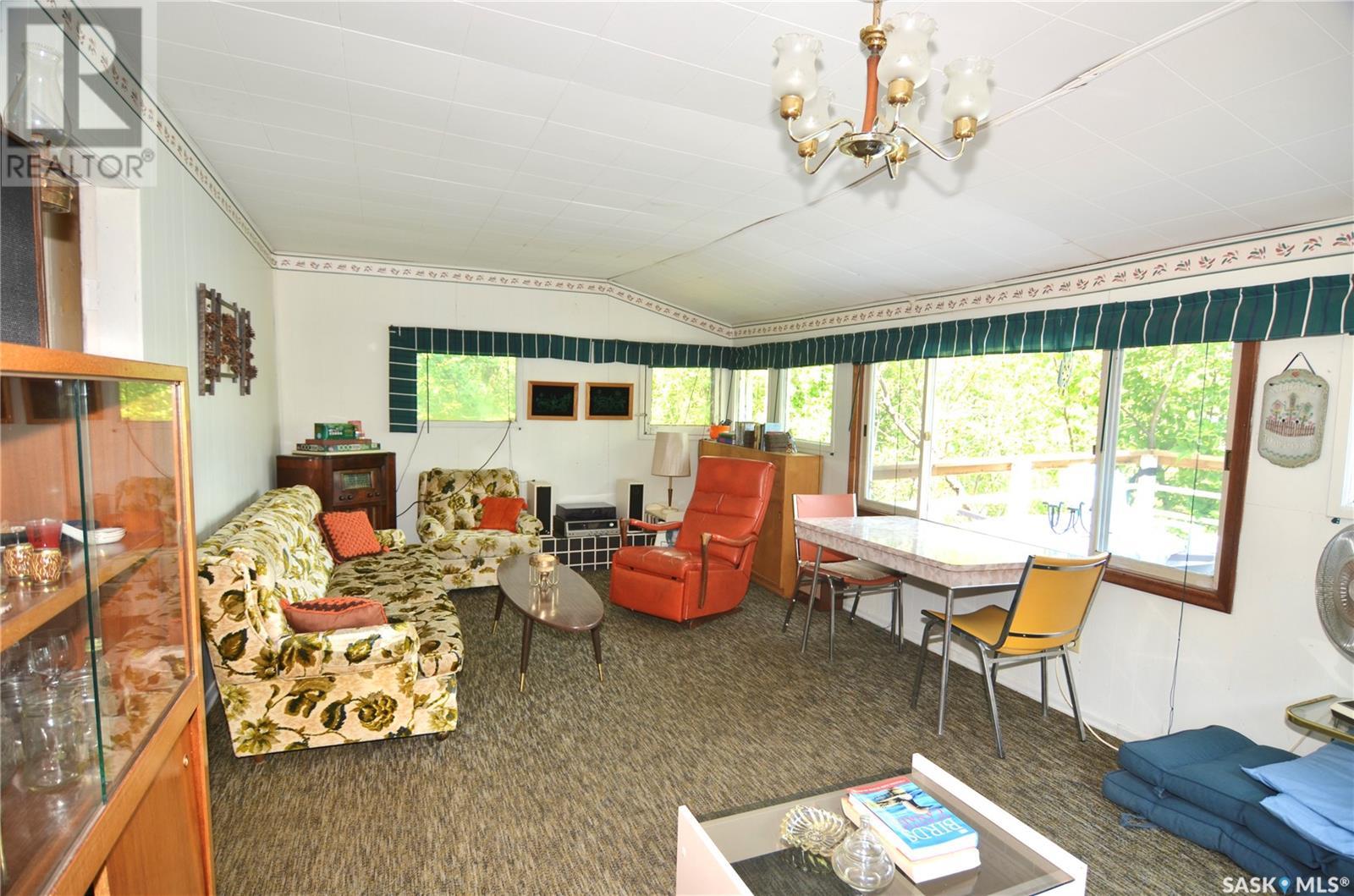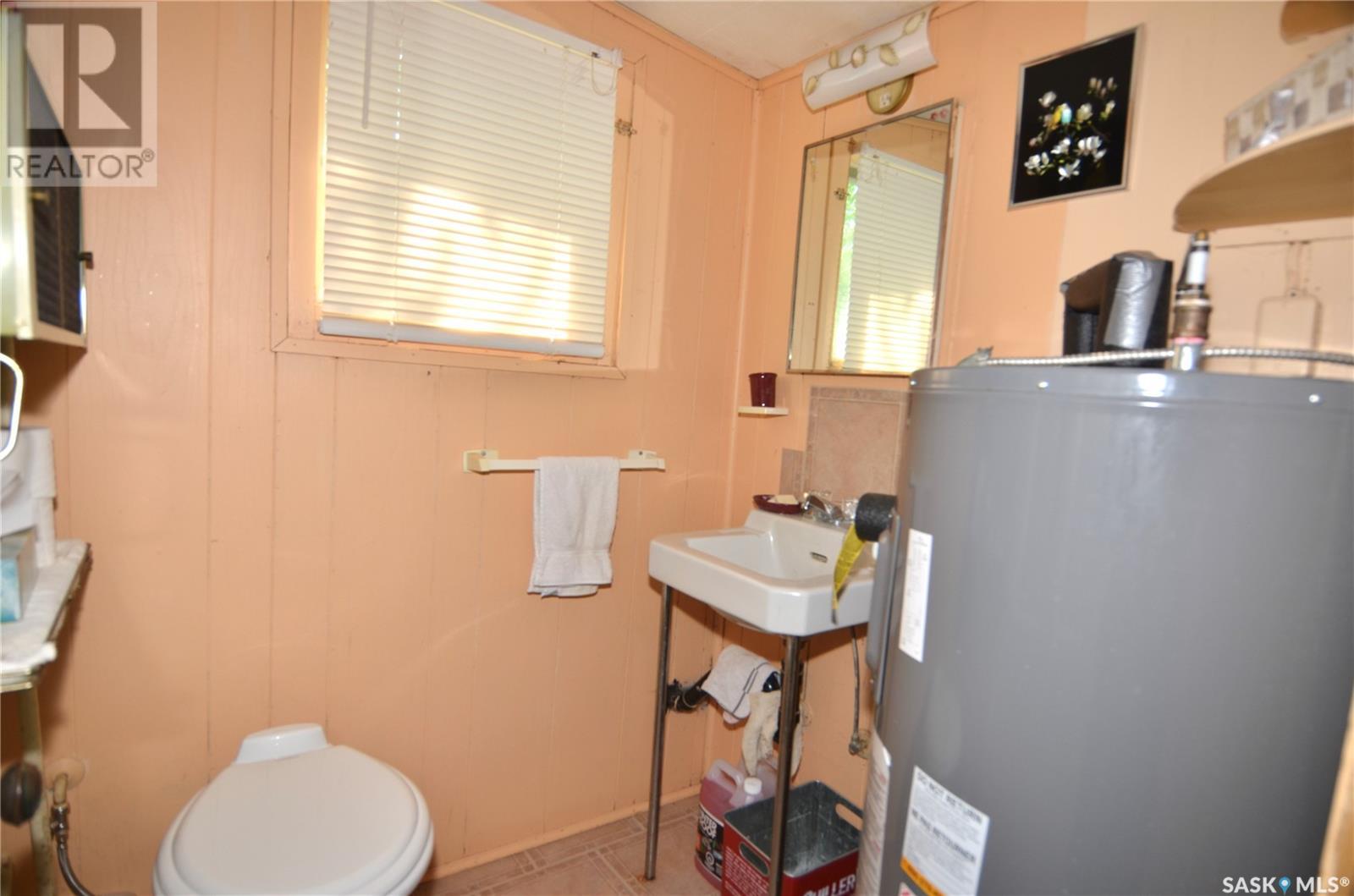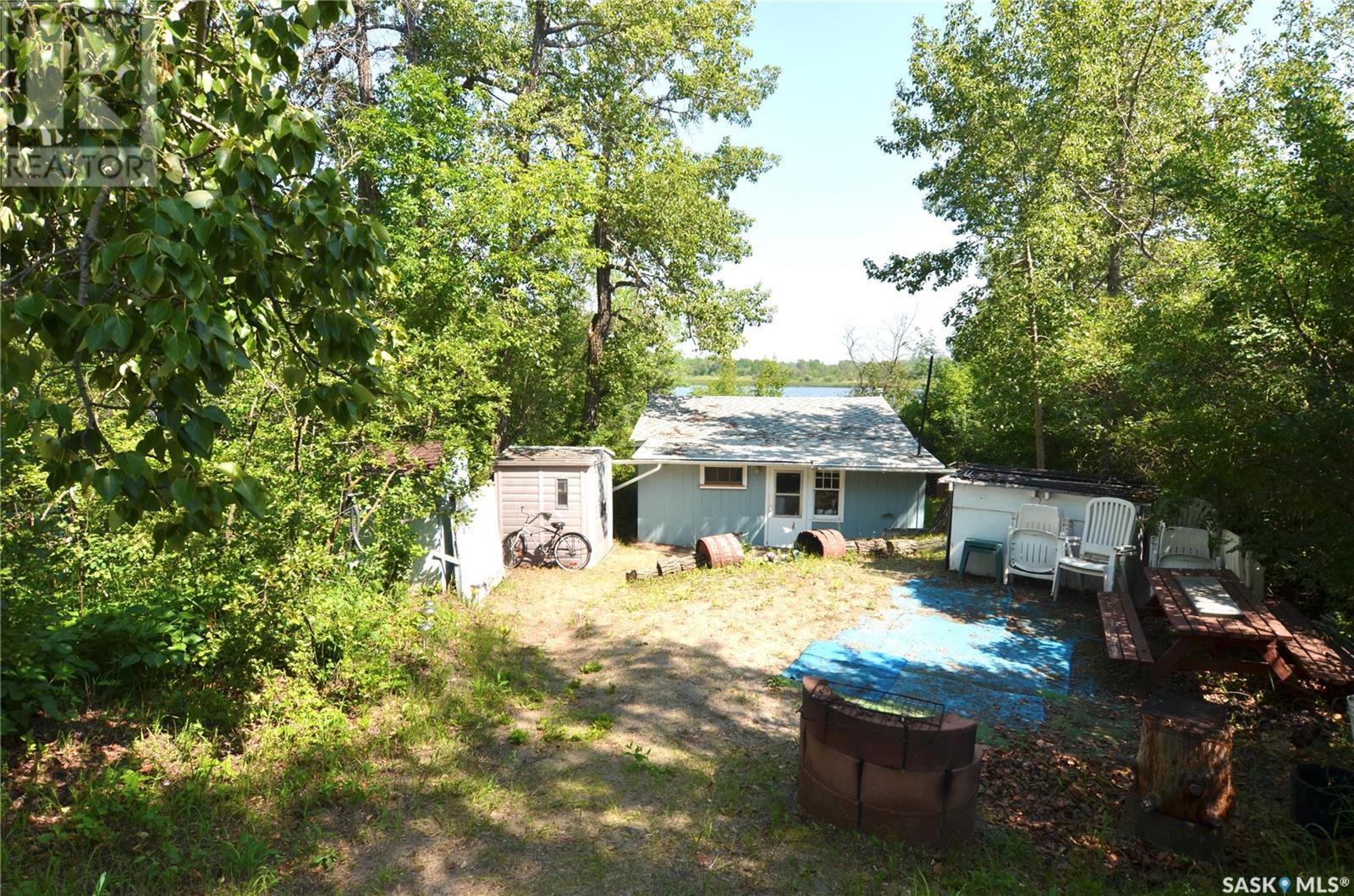2 Bedroom
1 Bathroom
675 sqft
Bungalow
Window Air Conditioner
Waterfront
Lawn
$129,900
Here is a rare opportunity to own lake front property tucked into Pike Lake Provincial Park so close to Saskatoon. A Westbank, two bed/1 bath cottage sitting on a lot approximately 6000 square feet in total with 56.4 feet of lake frontage is now available for purchase. The large deck on the front of the cabin is excellent for viewing all the amazing sunrises Westbank enjoys. This is a 3 season cottage at present and the location is definitely accessible all year long with paved and plowed roads in the Winter. One can enjoy all that Pike Lake Provincial Park has to offer such as proximity to numerous amenities including a golf/disc – golf course, tennis/volleyball courts, two beaches, a large outdoor public pool, multiple playgrounds, hiking trails, mini-golf, a general store, a boat rental shop and more. Pike Lake is ideal for water activities such as pontoon boating, kayaking, canoeing and paddleboarding. Winter activities include cross-country skiing, skating and snowmobiling. Google Maps uses 50 Lakeridge Drive but, actual Park sign indicates 50 Park Place. Do not miss the opportunity to have that lake front summer abode on a Saskatchewan lake. (id:51699)
Property Details
|
MLS® Number
|
SK982729 |
|
Property Type
|
Single Family |
|
Features
|
Treed, Irregular Lot Size, Double Width Or More Driveway, Recreational |
|
Structure
|
Deck |
|
Water Front Type
|
Waterfront |
Building
|
Bathroom Total
|
1 |
|
Bedrooms Total
|
2 |
|
Appliances
|
Window Coverings |
|
Architectural Style
|
Bungalow |
|
Basement Development
|
Not Applicable |
|
Basement Type
|
Crawl Space (not Applicable) |
|
Cooling Type
|
Window Air Conditioner |
|
Stories Total
|
1 |
|
Size Interior
|
675 Sqft |
|
Type
|
House |
Parking
Land
|
Acreage
|
No |
|
Landscape Features
|
Lawn |
|
Size Irregular
|
6072.00 |
|
Size Total
|
6072 Sqft |
|
Size Total Text
|
6072 Sqft |
Rooms
| Level |
Type |
Length |
Width |
Dimensions |
|
Main Level |
Kitchen |
11 ft ,4 in |
11 ft ,5 in |
11 ft ,4 in x 11 ft ,5 in |
|
Main Level |
Living Room |
11 ft ,9 in |
20 ft ,4 in |
11 ft ,9 in x 20 ft ,4 in |
|
Main Level |
Bedroom |
8 ft ,8 in |
11 ft ,6 in |
8 ft ,8 in x 11 ft ,6 in |
|
Main Level |
Bedroom |
7 ft ,7 in |
8 ft |
7 ft ,7 in x 8 ft |
|
Main Level |
Enclosed Porch |
5 ft ,5 in |
7 ft ,8 in |
5 ft ,5 in x 7 ft ,8 in |
|
Main Level |
2pc Bathroom |
4 ft ,9 in |
5 ft ,3 in |
4 ft ,9 in x 5 ft ,3 in |
https://www.realtor.ca/real-estate/27372100/50-lakeside-drive-pike-lake






























