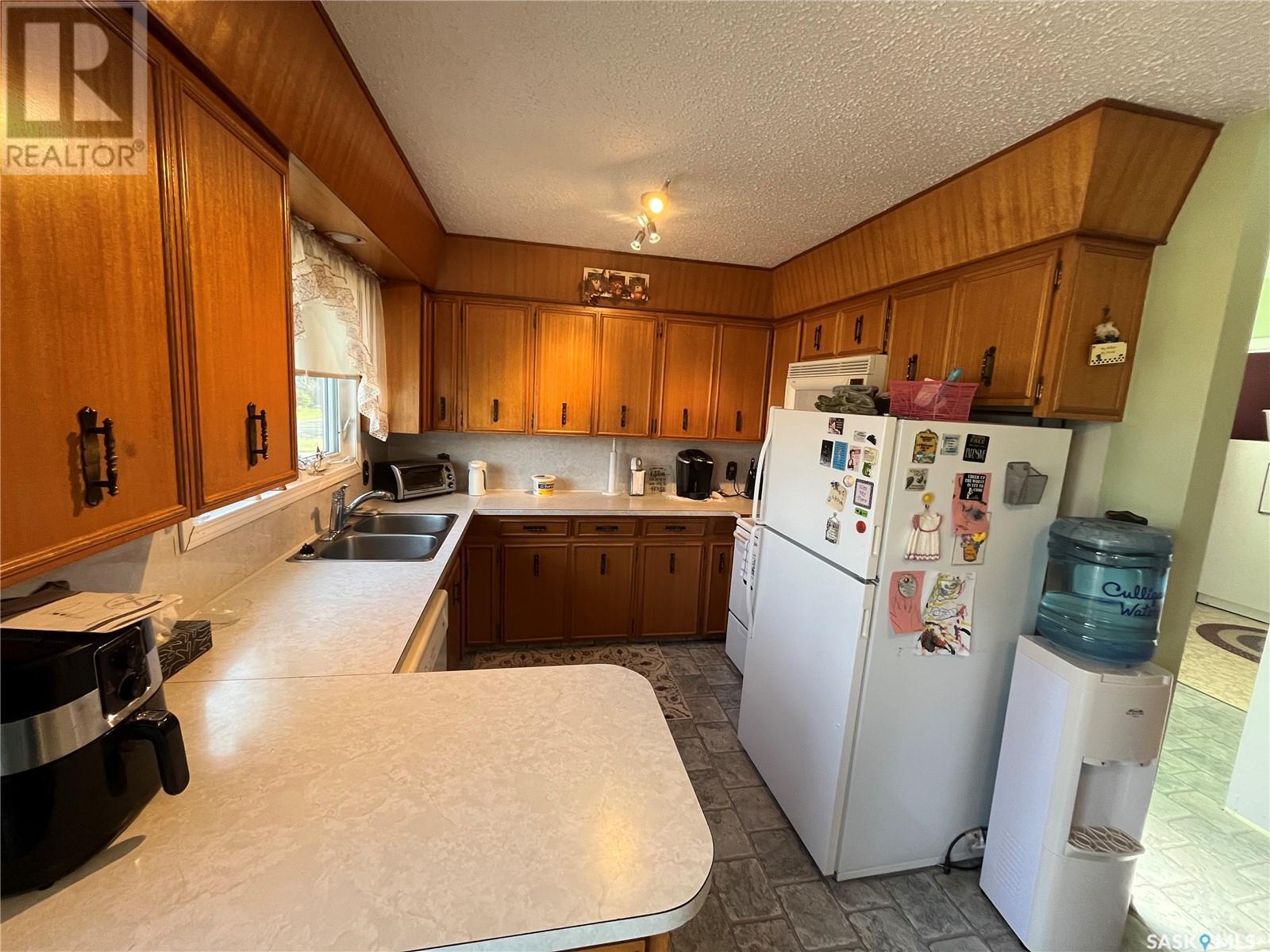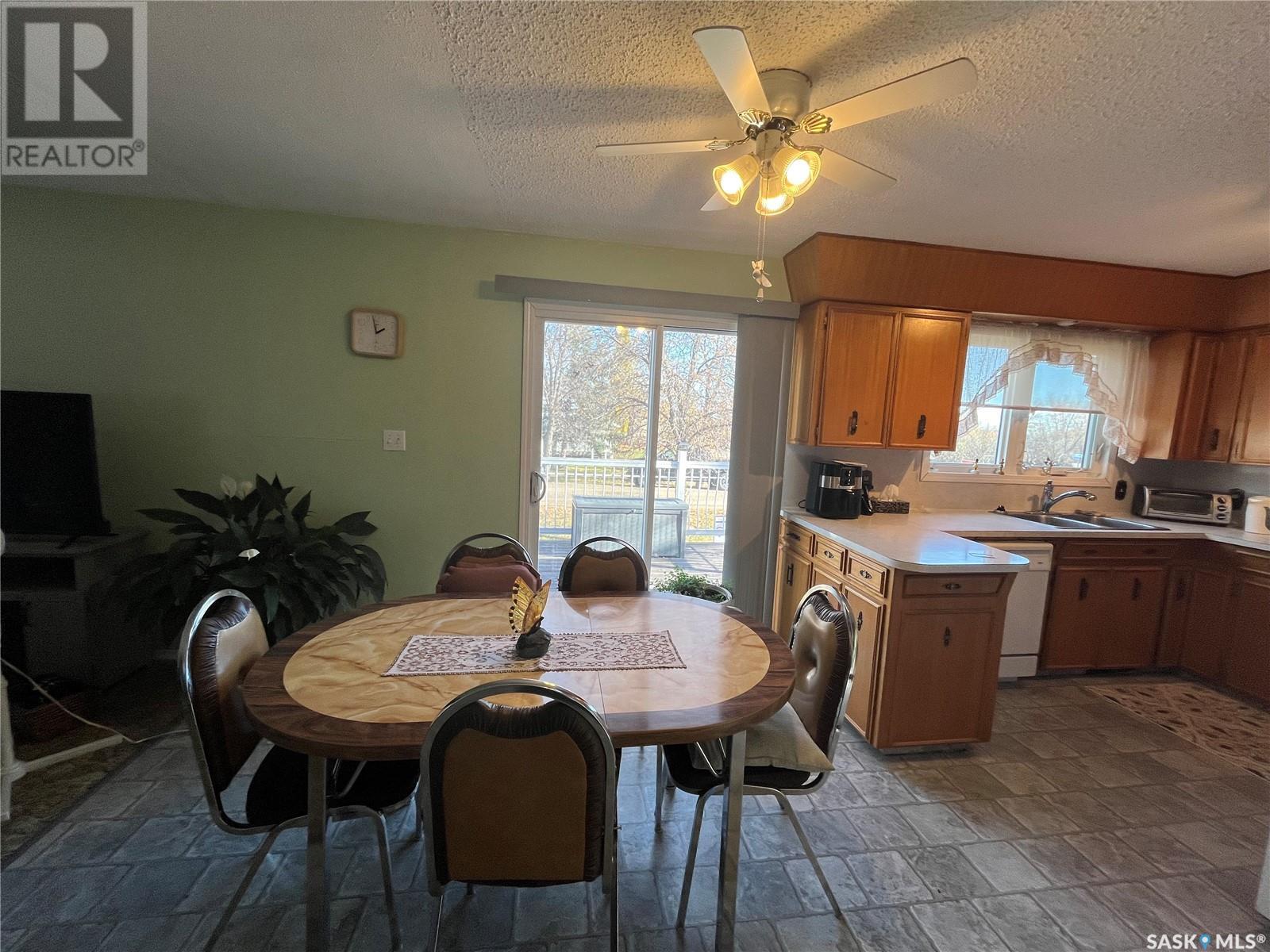3 Bedroom
2 Bathroom
1040 sqft
Bungalow
Central Air Conditioning
Forced Air
$129,999
For sale in the Town of Morse. This 1000+ sq ft bungalow has been well loved since the day it was built. Morse is a friendly community just 30 short minutes east of Swift Current on the trans Canada highway! You will notice the sharp siding and LARGE deck as you pull up to this corner property. The garage is a one car detached but is very spacious with room for storage/workshop areas. The back and front yard is covered with new crusher dust so there is little to no maintenance in the spring/summer seasons. The upstairs has two bedrooms, a three piece bathroom, living room, kitchen/dining room, mud room and laundry! The basement is partially finished but is in need of some love! (id:51699)
Property Details
|
MLS® Number
|
SK954540 |
|
Property Type
|
Single Family |
|
Features
|
Treed, Corner Site, Rectangular |
|
Structure
|
Deck |
Building
|
Bathroom Total
|
2 |
|
Bedrooms Total
|
3 |
|
Appliances
|
Washer, Refrigerator, Satellite Dish, Dishwasher, Dryer, Microwave, Window Coverings, Garage Door Opener Remote(s), Stove |
|
Architectural Style
|
Bungalow |
|
Basement Development
|
Partially Finished |
|
Basement Type
|
Full (partially Finished) |
|
Constructed Date
|
1975 |
|
Cooling Type
|
Central Air Conditioning |
|
Heating Fuel
|
Natural Gas |
|
Heating Type
|
Forced Air |
|
Stories Total
|
1 |
|
Size Interior
|
1040 Sqft |
|
Type
|
House |
Parking
|
Detached Garage
|
|
|
R V
|
|
|
Parking Space(s)
|
4 |
Land
|
Acreage
|
No |
|
Size Frontage
|
75 Ft |
|
Size Irregular
|
8625.00 |
|
Size Total
|
8625 Sqft |
|
Size Total Text
|
8625 Sqft |
Rooms
| Level |
Type |
Length |
Width |
Dimensions |
|
Basement |
3pc Bathroom |
|
|
6'4" x 7' |
|
Basement |
Bedroom |
|
|
10'2" x 10'6" |
|
Basement |
Other |
|
|
38'6" x 12'4" |
|
Basement |
Storage |
|
|
21'6" x 8' |
|
Main Level |
Bedroom |
|
|
12'10" x 12'4" |
|
Main Level |
3pc Bathroom |
|
|
6' x 8'11" |
|
Main Level |
Bedroom |
|
|
9' x 8'11" |
|
Main Level |
Living Room |
|
|
19'8" x 12'6" |
|
Main Level |
Dining Room |
|
|
8'10" x 12'6" |
|
Main Level |
Kitchen |
|
|
9'3" x 8' |
|
Main Level |
Mud Room |
|
|
9'3" x 8' |
|
Main Level |
Laundry Room |
|
|
7'8" x 9' |
https://www.realtor.ca/real-estate/26359845/500-reed-street-morse
























