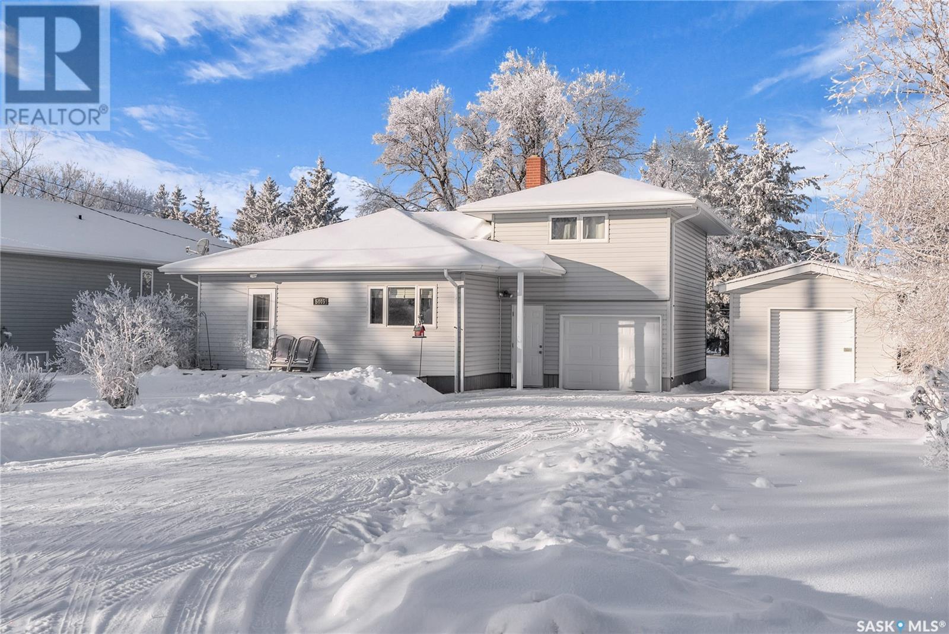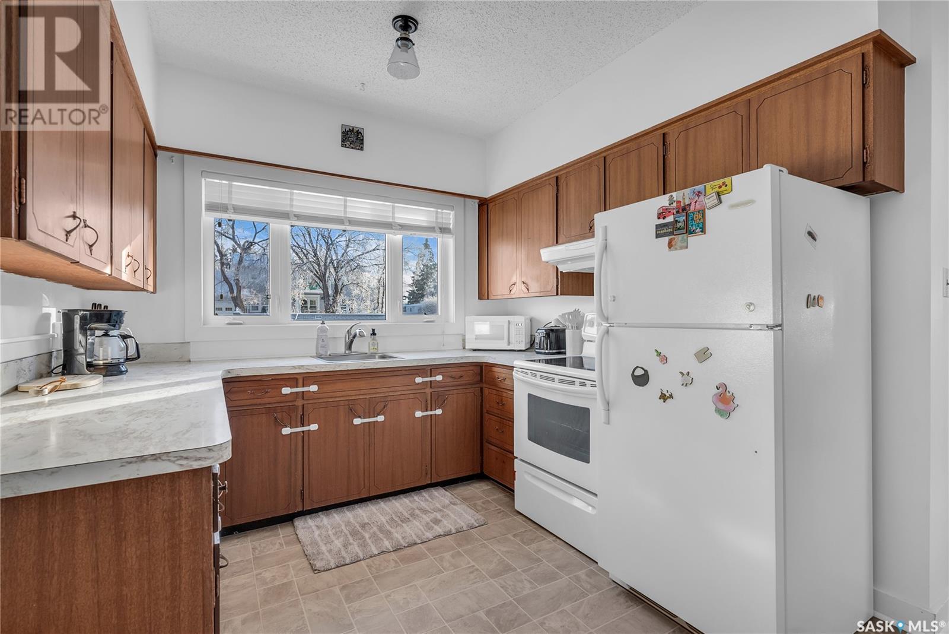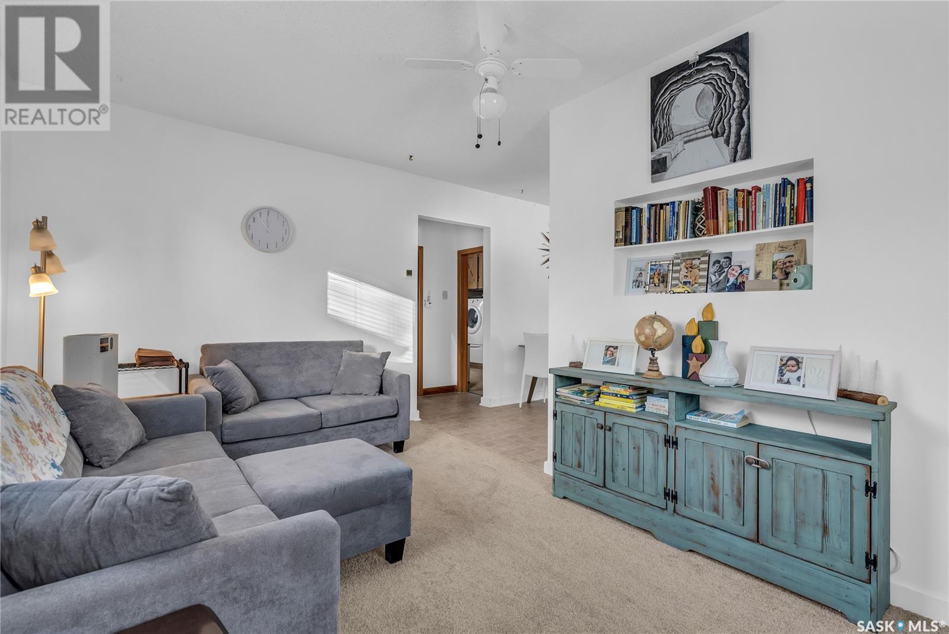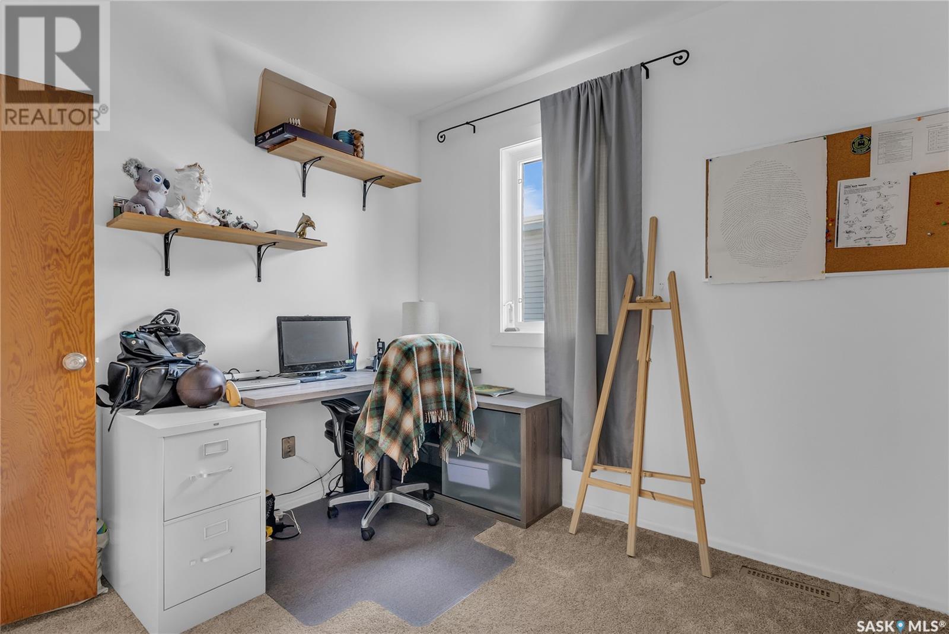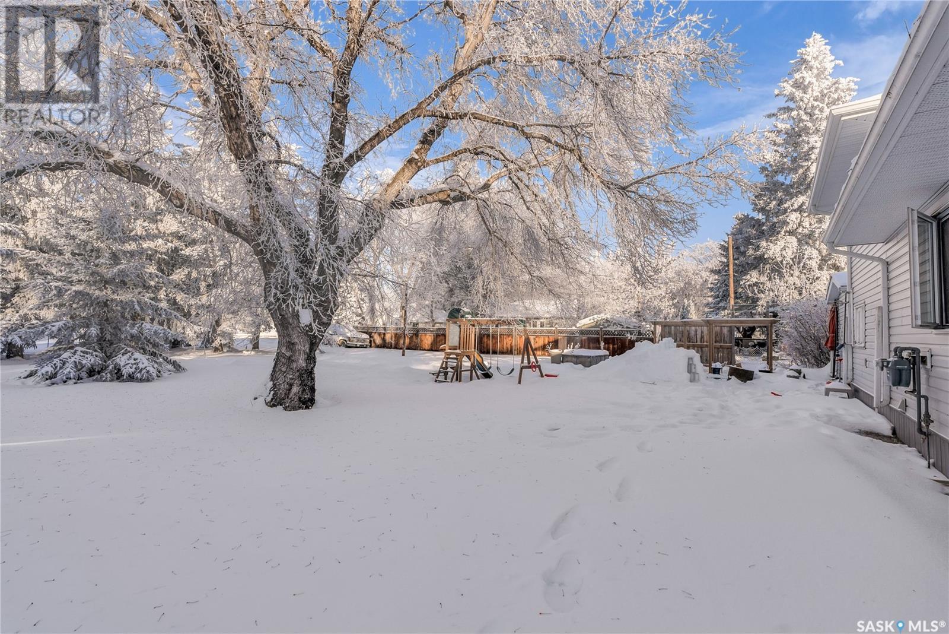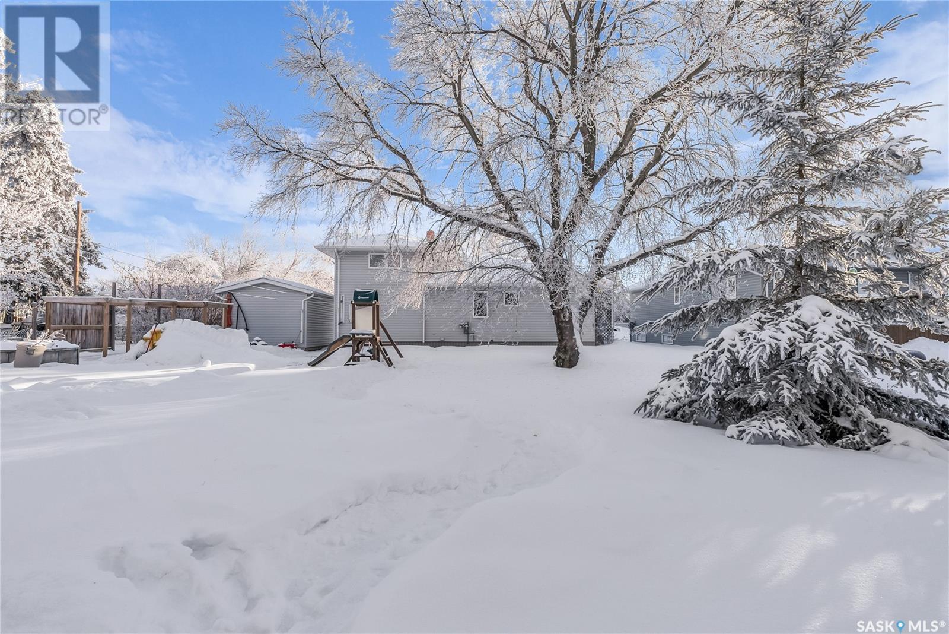3 Bedroom
1 Bathroom
952 sqft
Forced Air
Lawn, Garden Area
$215,000
This charming one-and-a-half-story home offers exceptional curb appeal and is a true testament to pride of ownership. The main floor features a functional layout with a bright kitchen, dining area, cozy family room, and a main-floor bedroom for added convenience. A full bathroom and main-floor laundry further enhance the practicality of this home. Key updates include windows, doors, and shingles, which were all replaced around 2016. The second floor boasts two generously sized bedrooms, perfect for family or guests. Both the flooring and bathroom have been tastefully updated in the past two years, adding modern touches throughout. The property sits on an impressive 82’ x 165’ lot, offering a spacious yard with a garden area and endless possibilities for outdoor enjoyment. This home has been meticulously maintained and is move-in ready. Whether you’re a first-time homebuyer or an investor, this property is an excellent opportunity. Don’t miss the chance to own this well-cared-for gem! (id:51699)
Property Details
|
MLS® Number
|
SK990963 |
|
Property Type
|
Single Family |
|
Features
|
Treed, Rectangular |
|
Structure
|
Patio(s) |
Building
|
Bathroom Total
|
1 |
|
Bedrooms Total
|
3 |
|
Appliances
|
Washer, Refrigerator, Dryer, Window Coverings, Hood Fan, Storage Shed, Stove |
|
Basement Type
|
Partial |
|
Constructed Date
|
1937 |
|
Heating Fuel
|
Natural Gas |
|
Heating Type
|
Forced Air |
|
Stories Total
|
2 |
|
Size Interior
|
952 Sqft |
|
Type
|
House |
Parking
|
Attached Garage
|
|
|
Gravel
|
|
|
Parking Space(s)
|
4 |
Land
|
Acreage
|
No |
|
Landscape Features
|
Lawn, Garden Area |
|
Size Frontage
|
82 Ft |
|
Size Irregular
|
13530.00 |
|
Size Total
|
13530 Sqft |
|
Size Total Text
|
13530 Sqft |
Rooms
| Level |
Type |
Length |
Width |
Dimensions |
|
Second Level |
Bedroom |
|
|
11'3 x 11'6 |
|
Second Level |
Bedroom |
|
|
11'5 x 8'4 |
|
Main Level |
Kitchen |
|
|
9'6 x 8'10 |
|
Main Level |
Dining Room |
9 ft |
6 ft |
9 ft x 6 ft |
|
Main Level |
Living Room |
|
15 ft |
Measurements not available x 15 ft |
|
Main Level |
Bedroom |
|
9 ft |
Measurements not available x 9 ft |
|
Main Level |
4pc Bathroom |
|
8 ft |
Measurements not available x 8 ft |
|
Main Level |
Laundry Room |
|
|
7'11 x 8'7 |
https://www.realtor.ca/real-estate/27755233/5005-2nd-avenue-w-waldheim

