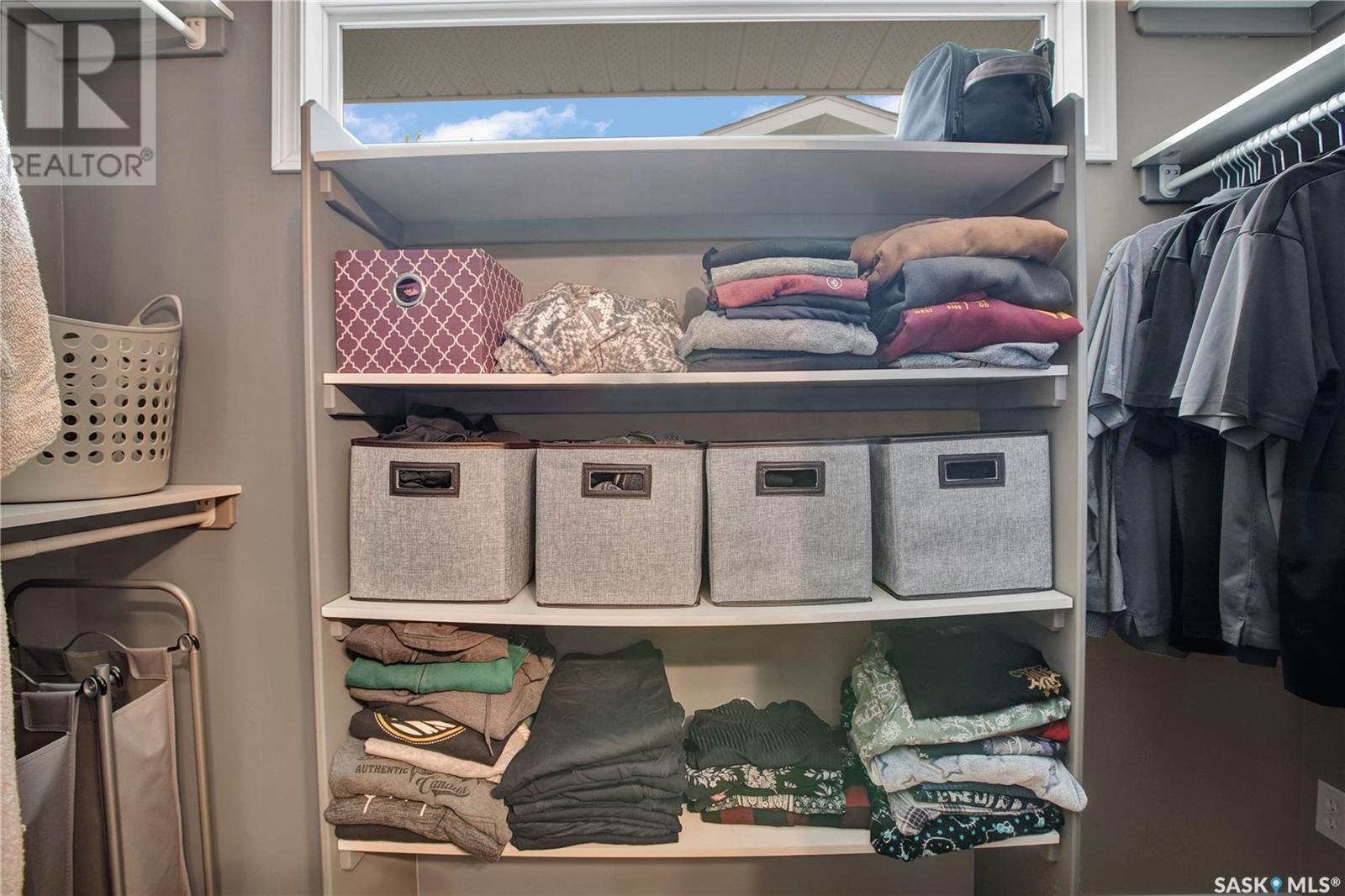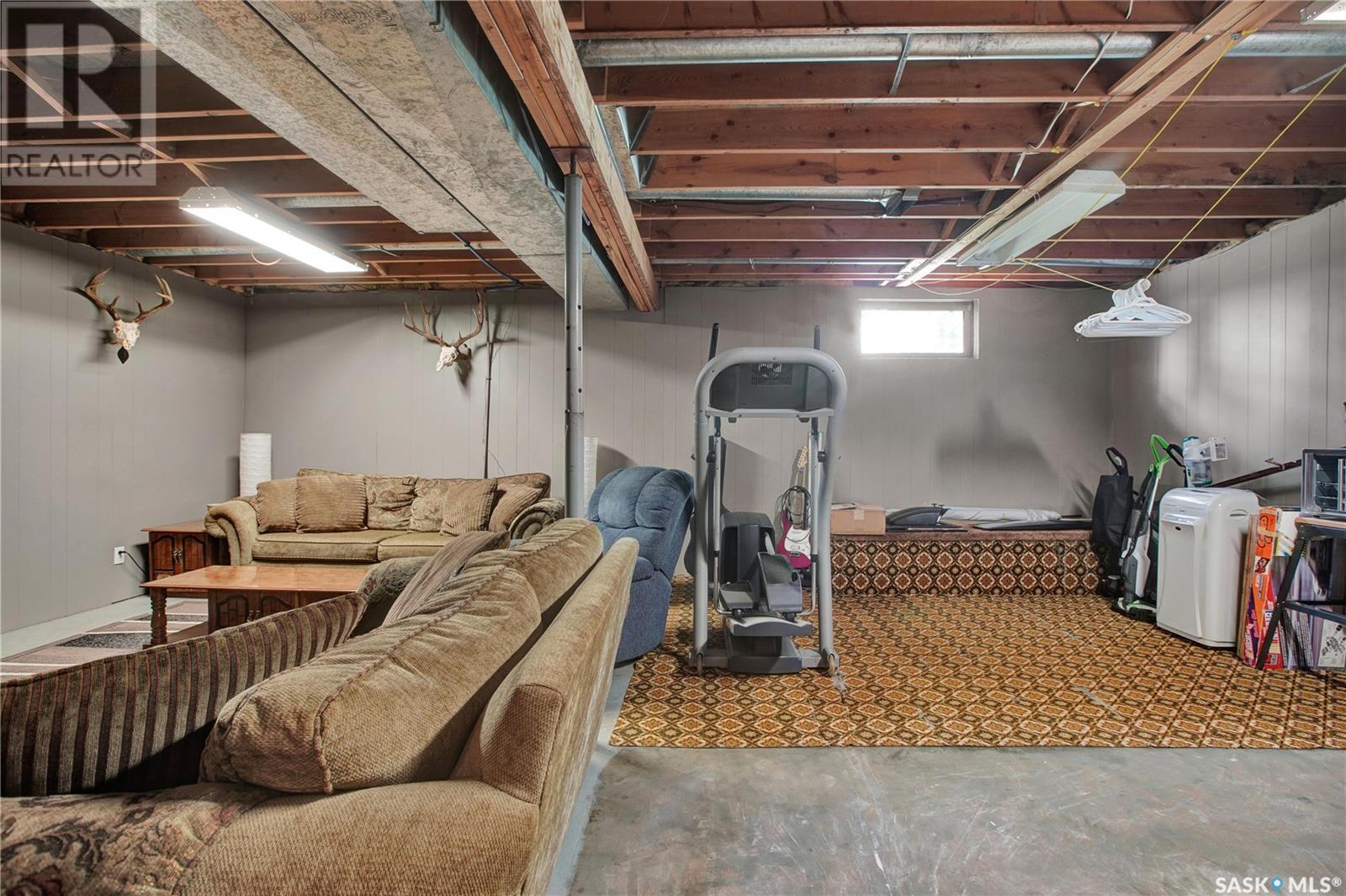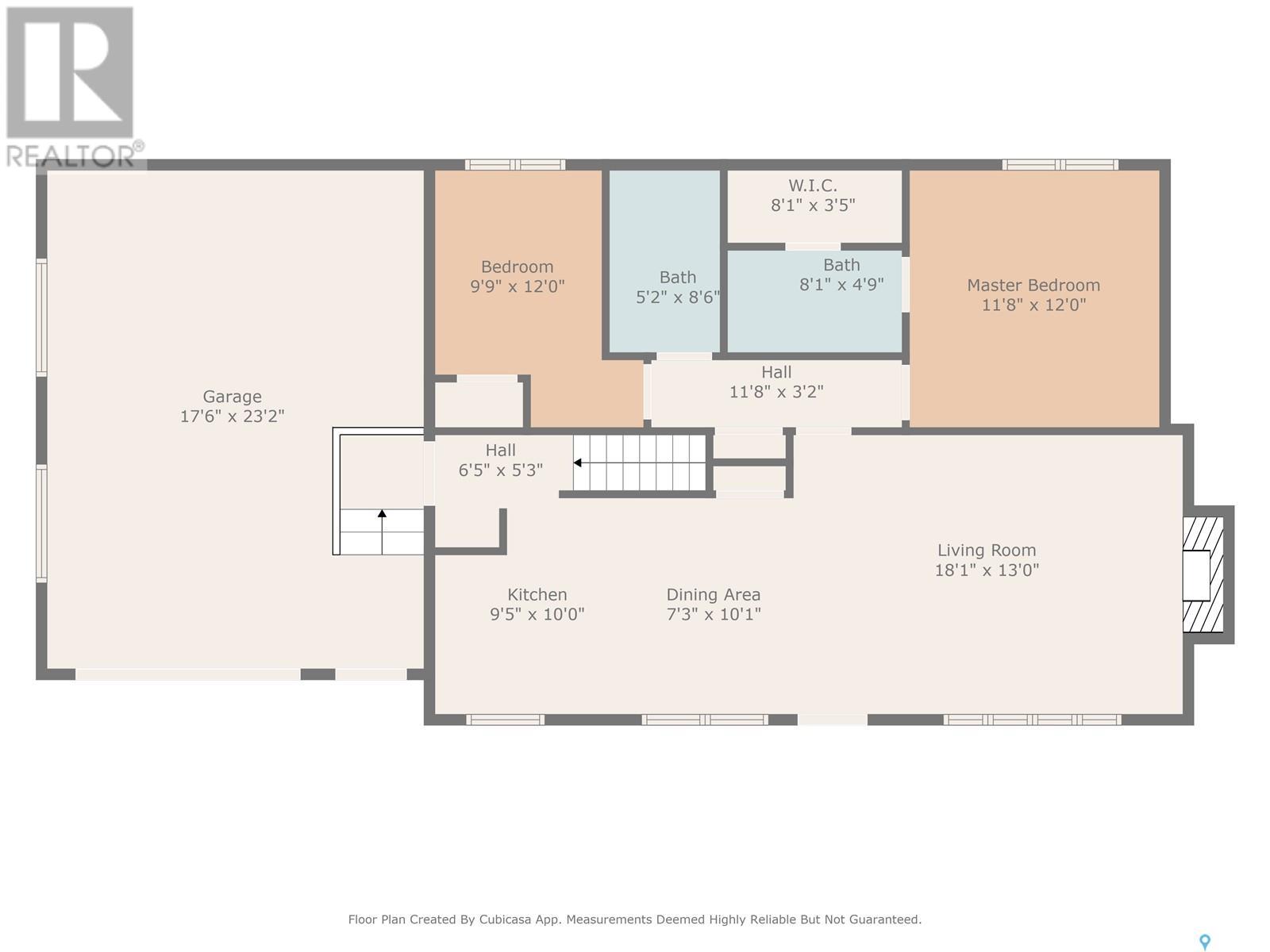2 Bedroom
3 Bathroom
936 sqft
Bungalow
Fireplace
Forced Air
Lawn
$329,900
Welcome to this charming two-bedroom, two-bathroom home nestled in the heart of Waldheim. Situated on a corner lot, this property offers both space and privacy. A standout feature is the luxurious ensuite bathroom, complete with a cozy fireplace—perfect for relaxing evenings. The home boasts a spacious layout with plenty of natural light throughout. Step outside to enjoy the large deck, ideal for entertaining or quiet mornings with a coffee. The fenced side yard provides a safe space for kids, pets, or gardening. Surrounded by mature trees, the setting is peaceful and private. This is a rare opportunity to own a well-loved home in a beautiful community. (id:51699)
Property Details
|
MLS® Number
|
SK006058 |
|
Property Type
|
Single Family |
|
Features
|
Treed, Rectangular |
Building
|
Bathroom Total
|
3 |
|
Bedrooms Total
|
2 |
|
Appliances
|
Washer, Refrigerator, Dishwasher, Dryer, Microwave, Window Coverings, Storage Shed, Stove |
|
Architectural Style
|
Bungalow |
|
Basement Development
|
Partially Finished |
|
Basement Type
|
Full (partially Finished) |
|
Constructed Date
|
1978 |
|
Fireplace Fuel
|
Wood |
|
Fireplace Present
|
Yes |
|
Fireplace Type
|
Conventional |
|
Heating Fuel
|
Natural Gas |
|
Heating Type
|
Forced Air |
|
Stories Total
|
1 |
|
Size Interior
|
936 Sqft |
|
Type
|
House |
Parking
|
Attached Garage
|
|
|
Parking Space(s)
|
3 |
Land
|
Acreage
|
No |
|
Fence Type
|
Partially Fenced |
|
Landscape Features
|
Lawn |
|
Size Frontage
|
49 Ft ,5 In |
|
Size Irregular
|
5700.00 |
|
Size Total
|
5700 Sqft |
|
Size Total Text
|
5700 Sqft |
Rooms
| Level |
Type |
Length |
Width |
Dimensions |
|
Basement |
3pc Bathroom |
|
|
7'5 x 7'9 |
|
Basement |
Laundry Room |
11 ft |
7 ft |
11 ft x 7 ft |
|
Basement |
Den |
|
|
8'9 x 15'5 |
|
Basement |
Family Room |
24 ft |
18 ft |
24 ft x 18 ft |
|
Main Level |
Kitchen |
|
|
9'3 x 11'12 |
|
Main Level |
Dining Room |
|
7 ft |
Measurements not available x 7 ft |
|
Main Level |
Living Room |
13 ft |
15 ft |
13 ft x 15 ft |
|
Main Level |
Primary Bedroom |
12 ft |
|
12 ft x Measurements not available |
|
Main Level |
4pc Ensuite Bath |
|
|
4'11 x 8'10 |
|
Main Level |
Bedroom |
|
12 ft |
Measurements not available x 12 ft |
|
Main Level |
4pc Bathroom |
|
|
4'11 x 8'8 |
https://www.realtor.ca/real-estate/28324437/5008-neufeld-avenue-waldheim
























