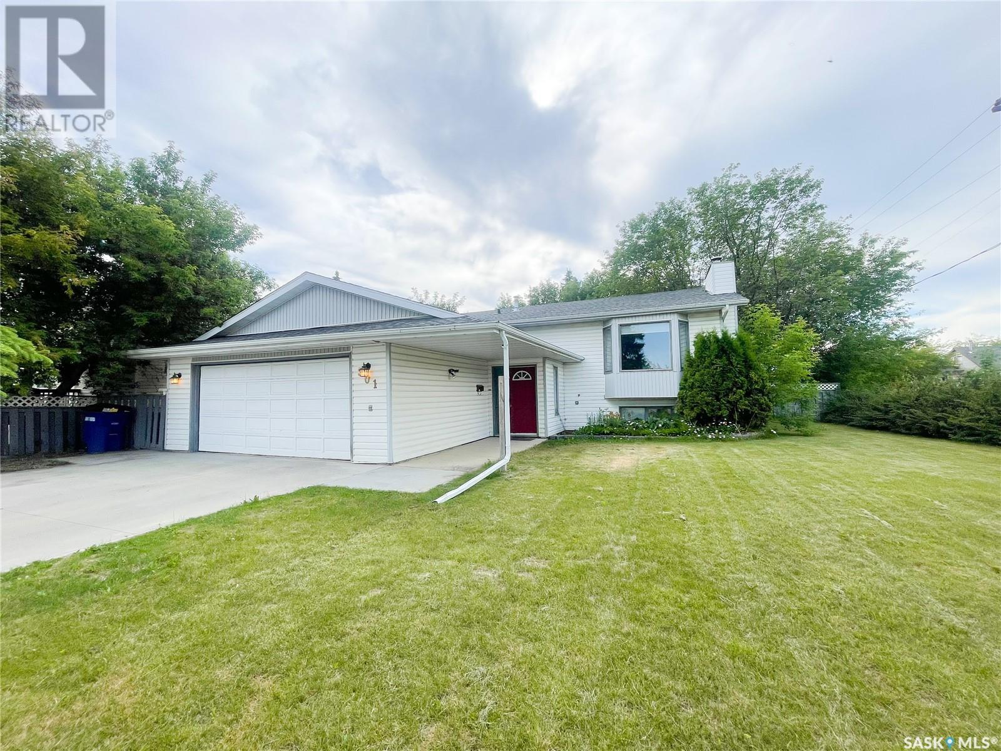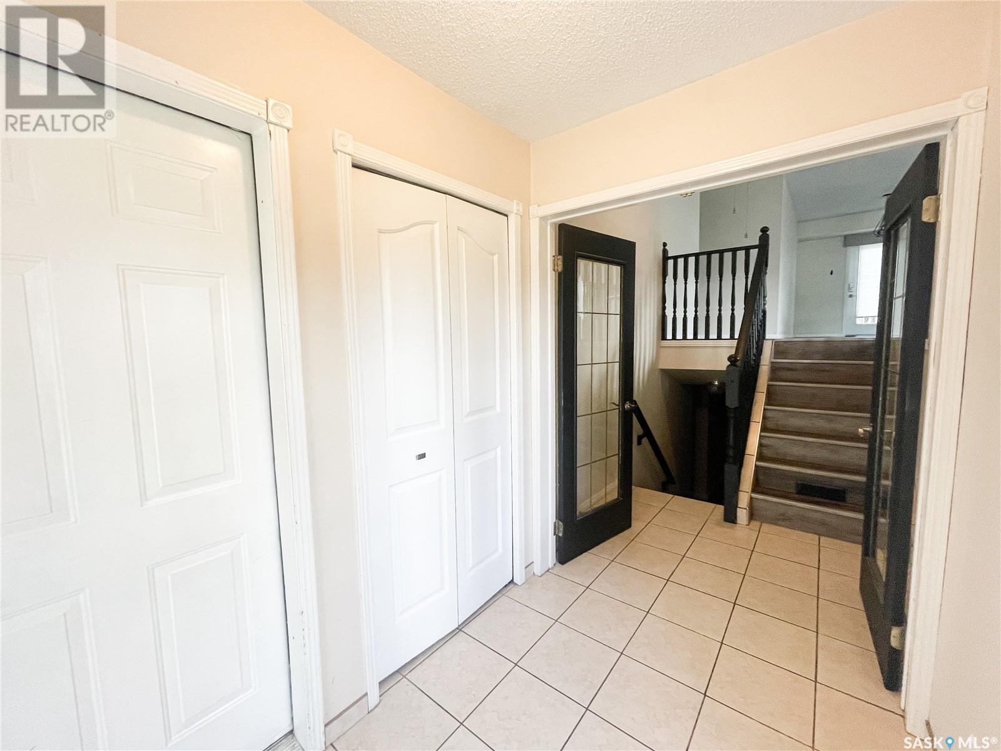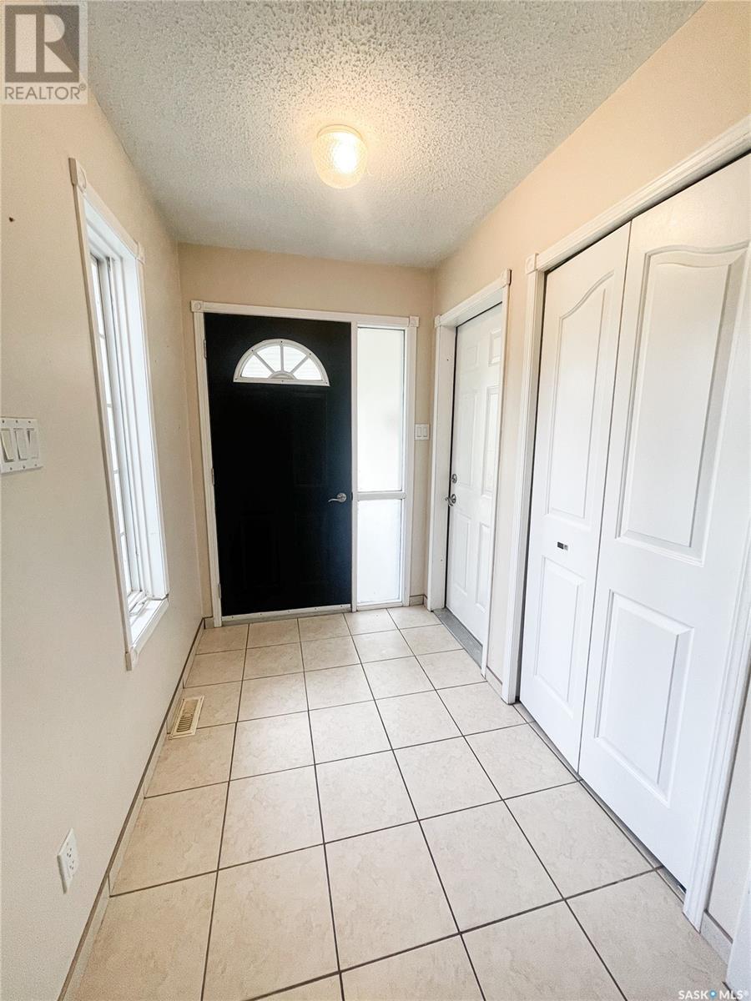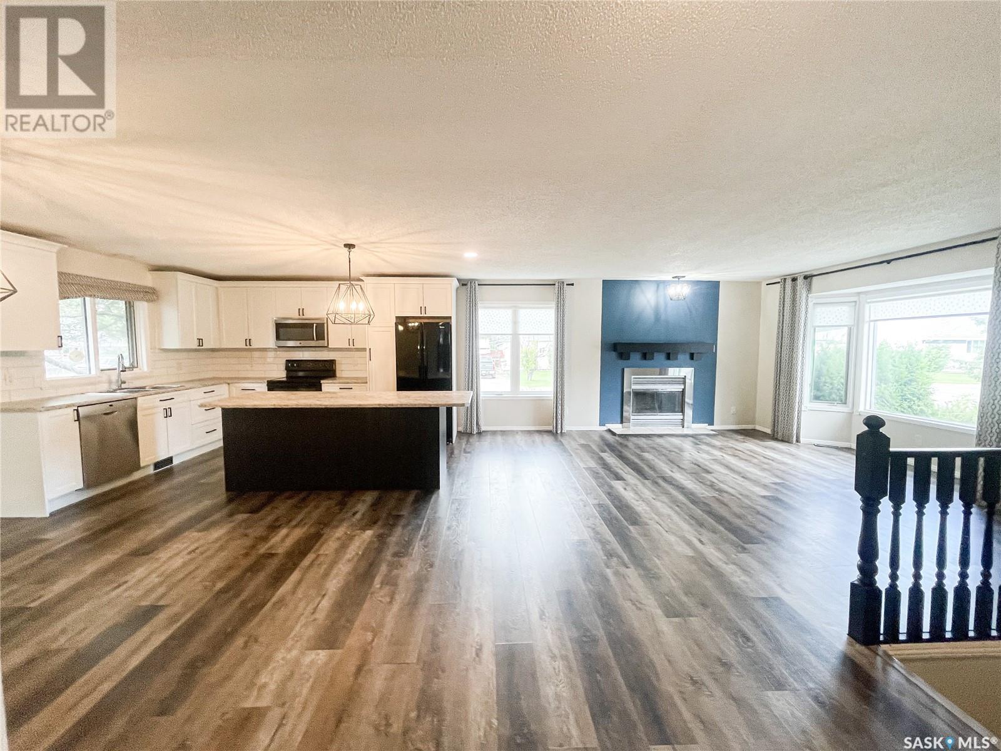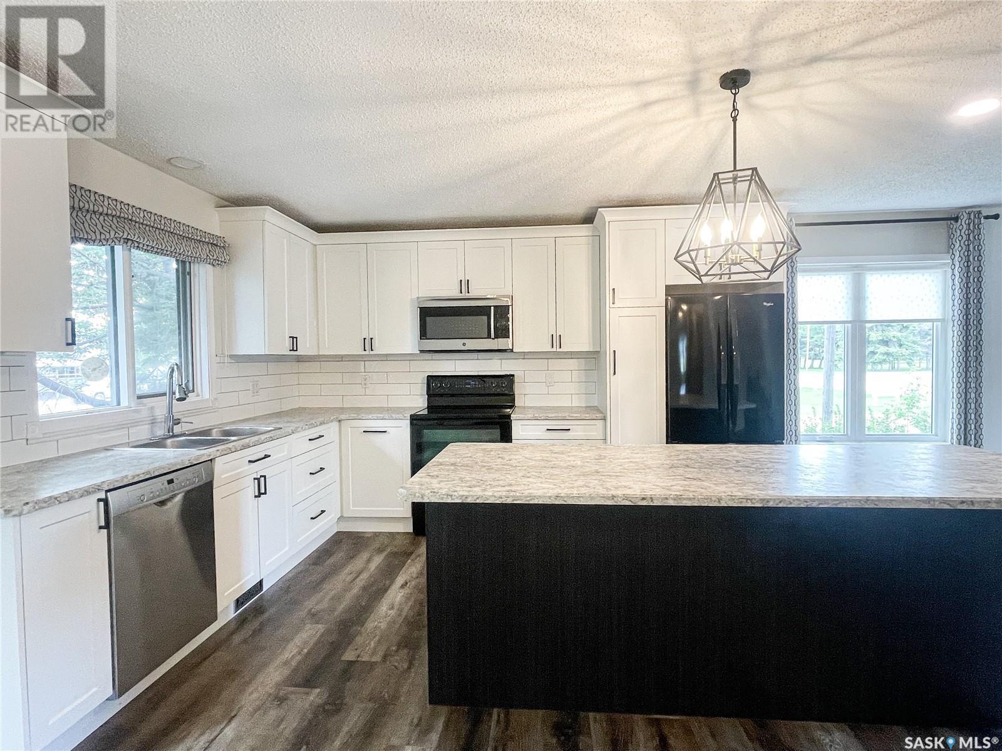5 Bedroom
3 Bathroom
1400 sqft
Bi-Level
Fireplace
Forced Air
Lawn
$340,000
Built in 1988 this 1400 sq foot bi-level has amazing features you and your family will love! A large welcoming front entrance provides great closet space and access to the double attached garage (22’x24’). Main floor is open concept with a beautifully updated kitchen completed in 2020. This home has 5 bedrooms and 3 bathrooms in total, plenty of space for everyone! Primary bedroom has its own 4pc ensuite. Lower level contains a spacious family room and games area, as well as a den which can serve many purposes including a gym, home office or hobby room. Shingles done in 2019, and double concrete driveway in 2018. If you are looking for a terrific family home located close to schools this is one to add to the list. For more information on this property don’t hesitate to call. (id:51699)
Property Details
|
MLS® Number
|
SK001969 |
|
Property Type
|
Single Family |
|
Features
|
Treed, Corner Site, Rectangular, Double Width Or More Driveway |
|
Structure
|
Deck |
Building
|
Bathroom Total
|
3 |
|
Bedrooms Total
|
5 |
|
Appliances
|
Washer, Refrigerator, Dryer, Garage Door Opener Remote(s), Stove |
|
Architectural Style
|
Bi-level |
|
Basement Development
|
Finished |
|
Basement Type
|
Full (finished) |
|
Constructed Date
|
1988 |
|
Fireplace Fuel
|
Wood |
|
Fireplace Present
|
Yes |
|
Fireplace Type
|
Conventional |
|
Heating Fuel
|
Natural Gas |
|
Heating Type
|
Forced Air |
|
Size Interior
|
1400 Sqft |
|
Type
|
House |
Parking
|
Attached Garage
|
|
|
Heated Garage
|
|
|
Parking Space(s)
|
4 |
Land
|
Acreage
|
No |
|
Fence Type
|
Fence |
|
Landscape Features
|
Lawn |
|
Size Frontage
|
75 Ft |
|
Size Irregular
|
9000.00 |
|
Size Total
|
9000 Sqft |
|
Size Total Text
|
9000 Sqft |
Rooms
| Level |
Type |
Length |
Width |
Dimensions |
|
Basement |
Family Room |
14 ft ,10 in |
21 ft ,11 in |
14 ft ,10 in x 21 ft ,11 in |
|
Basement |
Games Room |
13 ft ,2 in |
15 ft ,2 in |
13 ft ,2 in x 15 ft ,2 in |
|
Basement |
Den |
9 ft |
11 ft ,6 in |
9 ft x 11 ft ,6 in |
|
Basement |
Bedroom |
11 ft |
11 ft ,10 in |
11 ft x 11 ft ,10 in |
|
Basement |
Bedroom |
11 ft ,2 in |
11 ft ,7 in |
11 ft ,2 in x 11 ft ,7 in |
|
Basement |
Laundry Room |
8 ft ,9 in |
13 ft ,5 in |
8 ft ,9 in x 13 ft ,5 in |
|
Basement |
Other |
5 ft |
7 ft ,9 in |
5 ft x 7 ft ,9 in |
|
Main Level |
Foyer |
5 ft ,4 in |
12 ft |
5 ft ,4 in x 12 ft |
|
Main Level |
Living Room |
12 ft ,9 in |
15 ft ,3 in |
12 ft ,9 in x 15 ft ,3 in |
|
Main Level |
Kitchen |
10 ft ,1 in |
13 ft ,6 in |
10 ft ,1 in x 13 ft ,6 in |
|
Main Level |
Dining Room |
9 ft ,8 in |
12 ft ,11 in |
9 ft ,8 in x 12 ft ,11 in |
|
Main Level |
Primary Bedroom |
13 ft ,10 in |
13 ft ,8 in |
13 ft ,10 in x 13 ft ,8 in |
|
Main Level |
4pc Ensuite Bath |
7 ft ,3 in |
7 ft ,7 in |
7 ft ,3 in x 7 ft ,7 in |
|
Main Level |
Bedroom |
10 ft ,7 in |
10 ft ,11 in |
10 ft ,7 in x 10 ft ,11 in |
|
Main Level |
Bedroom |
10 ft ,1 in |
10 ft ,11 in |
10 ft ,1 in x 10 ft ,11 in |
|
Main Level |
4pc Bathroom |
5 ft ,6 in |
7 ft ,4 in |
5 ft ,6 in x 7 ft ,4 in |
https://www.realtor.ca/real-estate/28132599/501-2nd-street-w-meadow-lake

