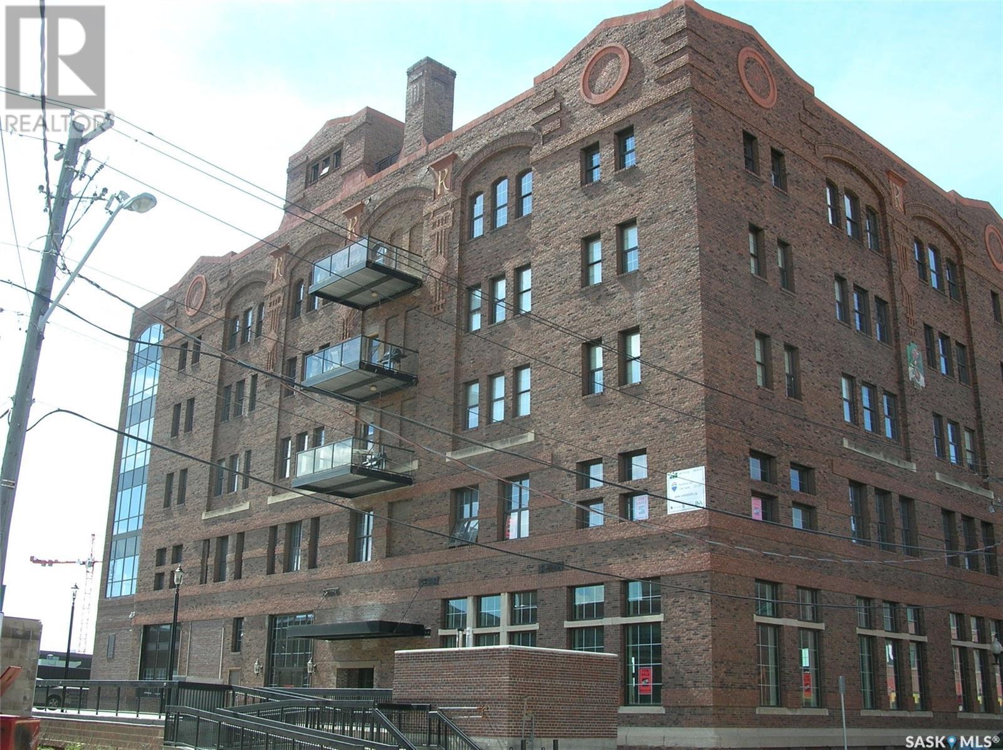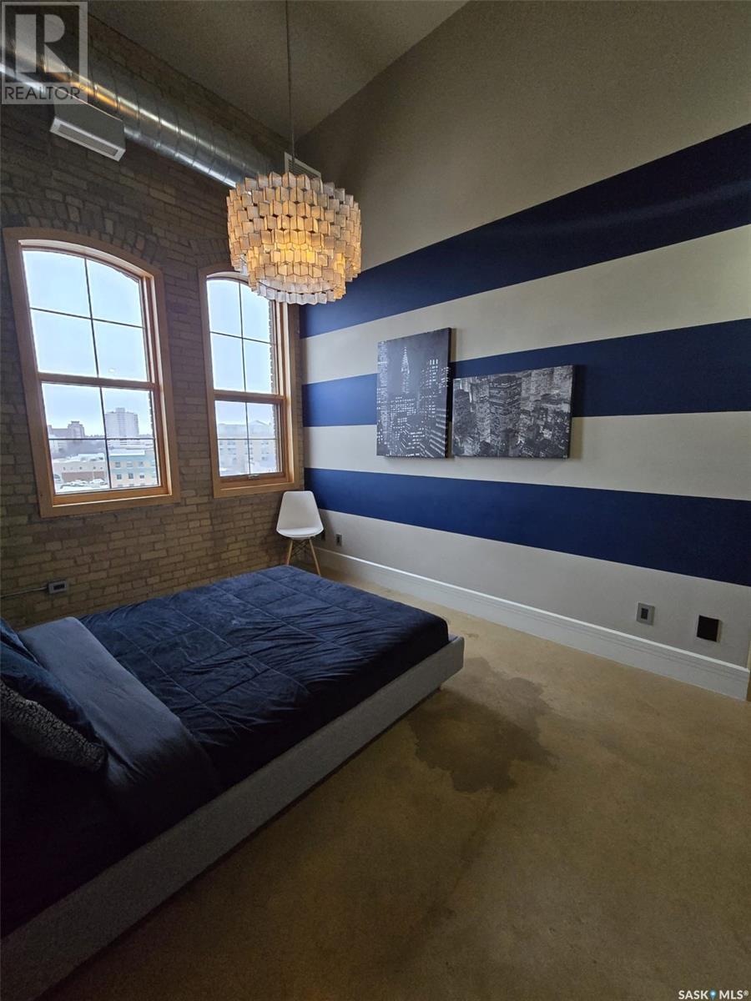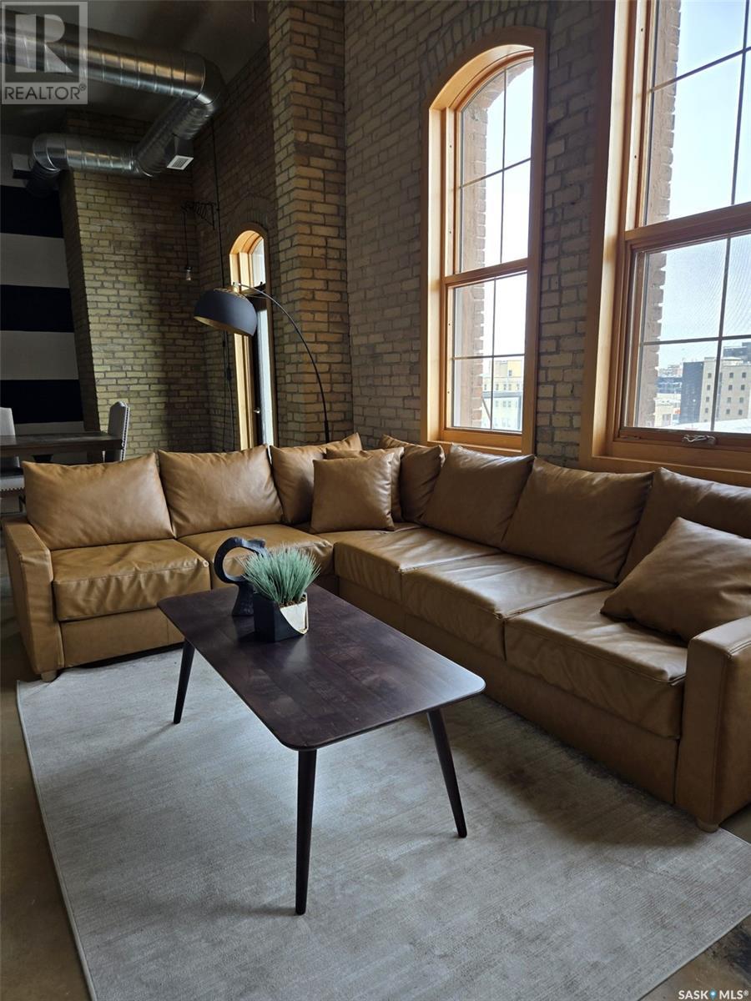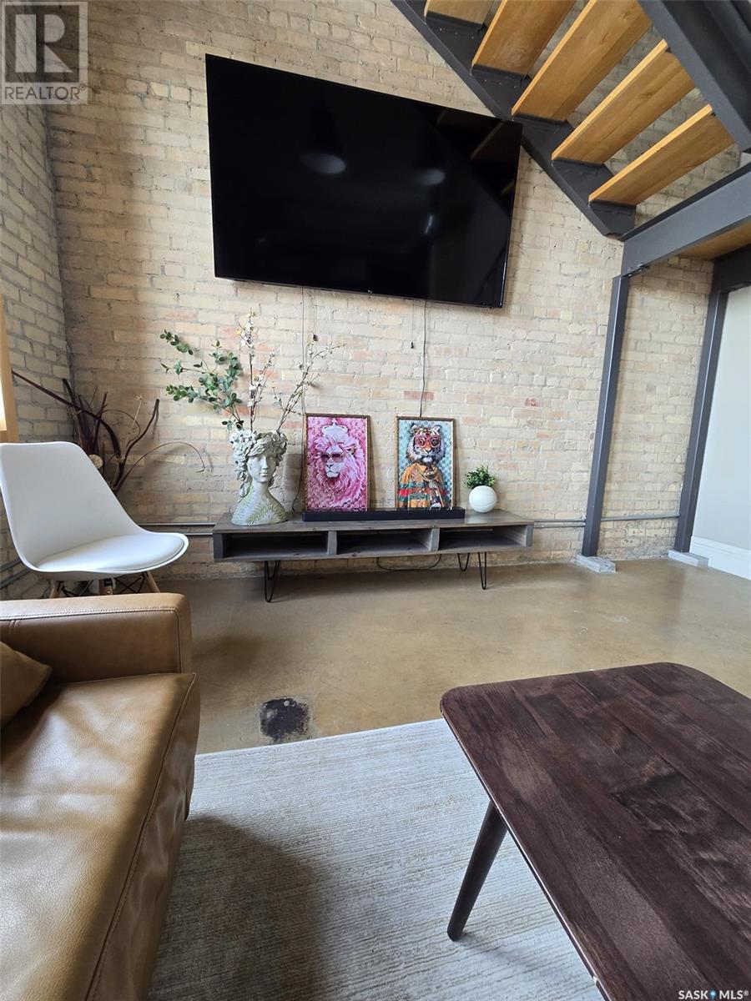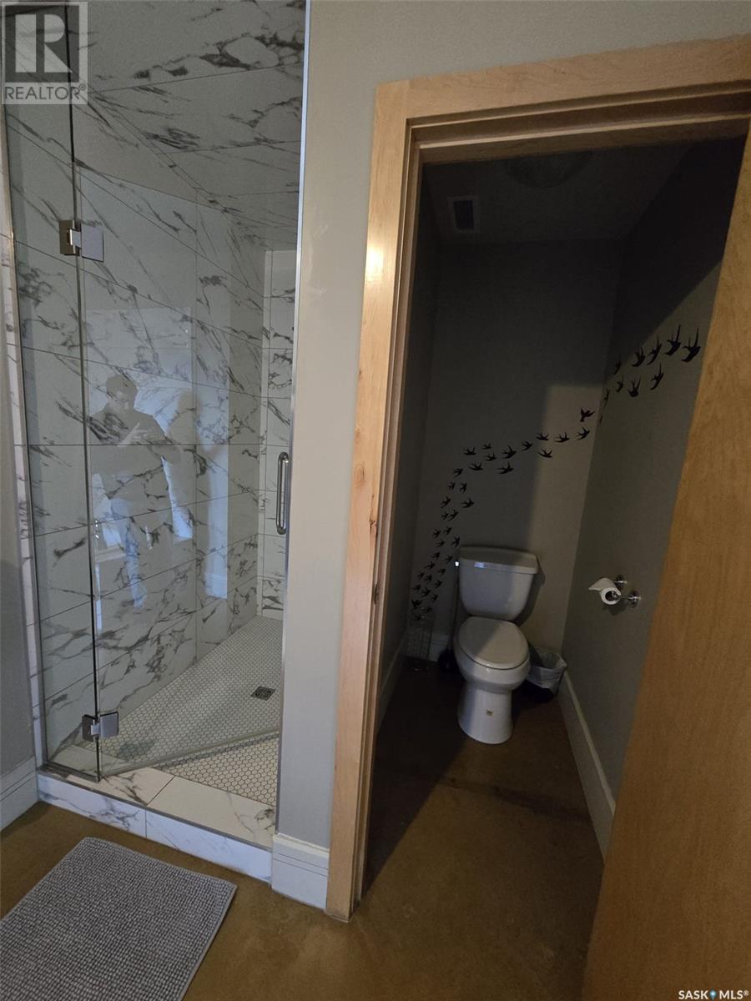501 73 24th Street E Saskatoon, Saskatchewan S7K 1N9
$795,000Maintenance,
$1,256.81 Monthly
Maintenance,
$1,256.81 MonthlyExperience timeless character and modern comfort at 501-73-24th St. E., nestled in the iconic Rumley building in Saskatoon’s sought-after Eastside. This stunning loft-style condo features soaring ceilings, exposed brick, polished concrete floors, and oversized windows that flood the space with natural light. The open-concept kitchen boasts granite countertops and stainless steel appliances, perfect for everyday living or entertaining. Enjoy a spacious bedroom, spa-inspired bath, in-suite laundry, and central air. Step out onto your private balcony or take advantage of secure entry, fitness centre, and 1 underground parking as well as 1 above ground parking stall . Surrounded by parks, cafés, and shopping, this home is a rare blend of history, style, and urban convenience, the future entertainment district. Call your favourite agent today to book your private viewing. (id:51699)
Property Details
| MLS® Number | SK011840 |
| Property Type | Single Family |
| Neigbourhood | Central Business District |
| Community Features | Pets Not Allowed |
| Features | Elevator, Wheelchair Access |
| Structure | Deck |
Building
| Bathroom Total | 2 |
| Bedrooms Total | 1 |
| Appliances | Washer, Refrigerator, Intercom, Dishwasher, Dryer, Microwave, Window Coverings, Garage Door Opener Remote(s), Storage Shed, Stove |
| Architectural Style | Low Rise |
| Constructed Date | 1912 |
| Cooling Type | Central Air Conditioning |
| Heating Fuel | Natural Gas |
| Heating Type | Forced Air |
| Size Interior | 2045 Sqft |
| Type | Apartment |
Parking
| Attached Garage | |
| Surfaced | 1 |
| Parking Pad | |
| Heated Garage | |
| Parking Space(s) | 2 |
Land
| Acreage | No |
Rooms
| Level | Type | Length | Width | Dimensions |
|---|---|---|---|---|
| Second Level | Other | 11 ft | 16 ft | 11 ft x 16 ft |
| Main Level | Kitchen | 10 ft | 14 ft | 10 ft x 14 ft |
| Main Level | Living Room | 12 ft | 16 ft | 12 ft x 16 ft |
| Main Level | Other | 6 ft | 5 ft | 6 ft x 5 ft |
| Main Level | 5pc Bathroom | 11 ft | 11 ft | 11 ft x 11 ft |
| Main Level | Laundry Room | 5 ft | 6 ft | 5 ft x 6 ft |
| Main Level | Dining Room | 14 ft | 16 ft | 14 ft x 16 ft |
| Main Level | Den | 9 ft | 15 ft | 9 ft x 15 ft |
| Main Level | 4pc Bathroom | Measurements not available | ||
| Main Level | Bedroom | 11 ft | 15 ft | 11 ft x 15 ft |
| Main Level | Other | 11 ft | 9 ft | 11 ft x 9 ft |
https://www.realtor.ca/real-estate/28570840/501-73-24th-street-e-saskatoon-central-business-district
Interested?
Contact us for more information

