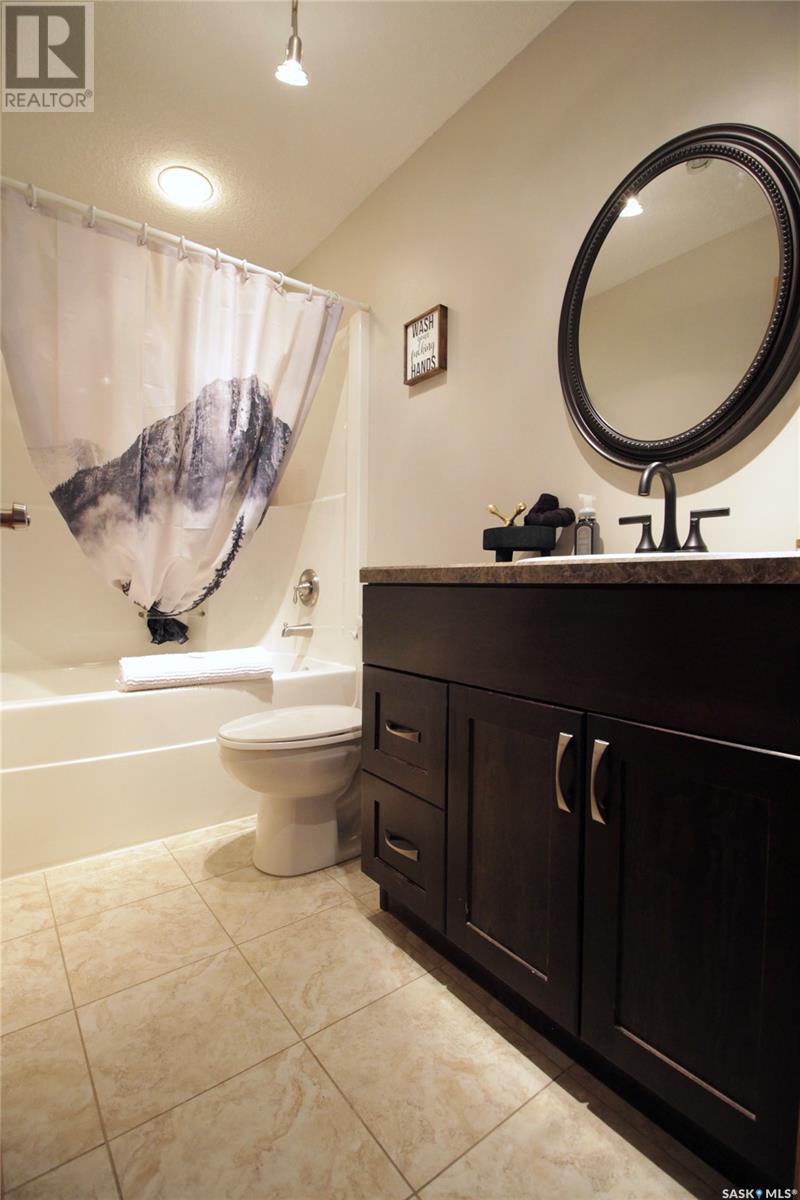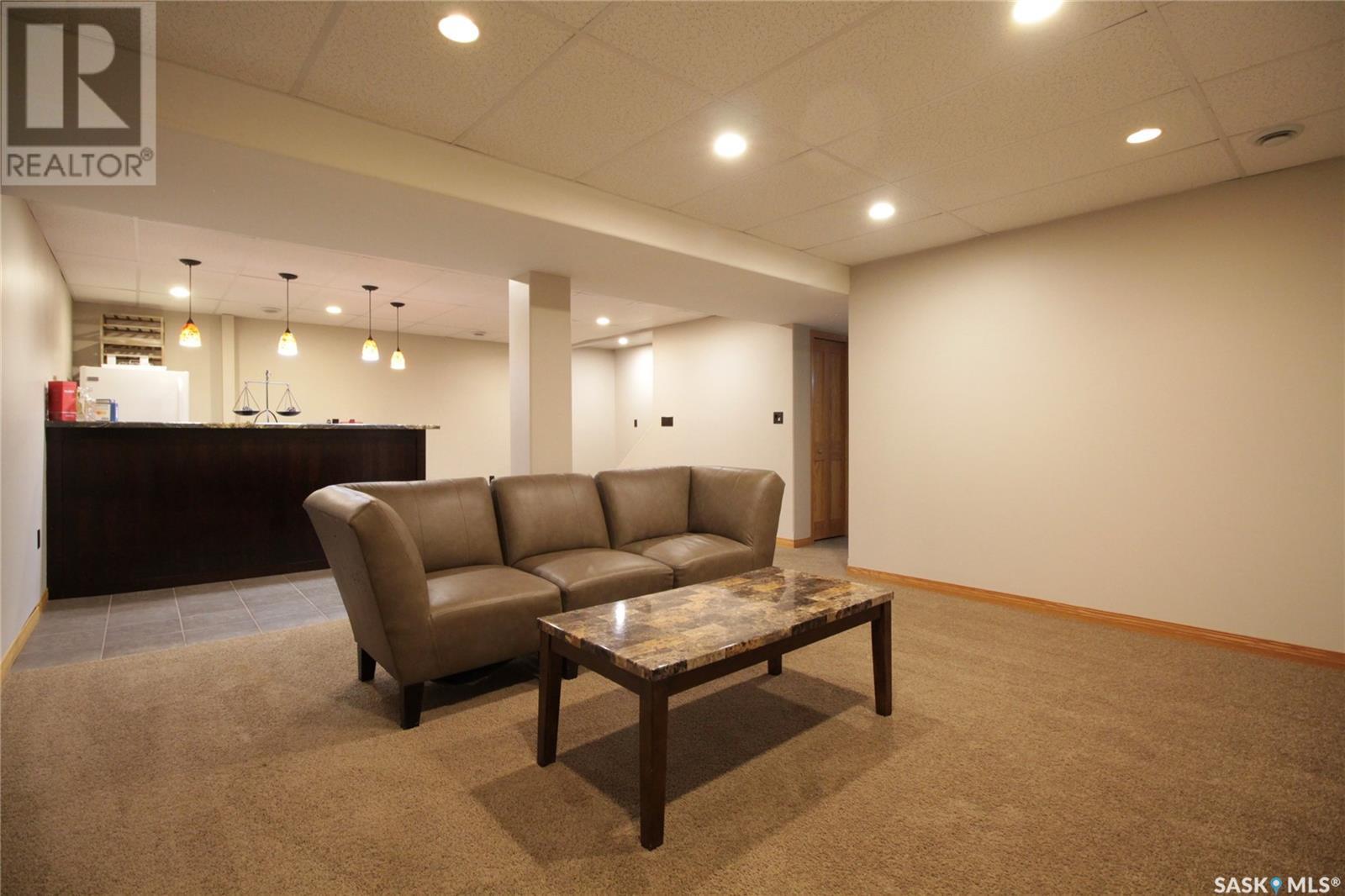4 Bedroom
3 Bathroom
1350 sqft
Bungalow
Central Air Conditioning, Air Exchanger
Forced Air
Lawn
$459,000
501 Henry Street in Moosomin is sure to leave you speechless! This 2009 built home has everything you're looking for! The main floor features an amazing kitchen with beautiful dark cabinets, tile floor, and a spacious eat-at kitchen island with cupboards below. The living room features beautiful hardwood floor that continues down the hallway into the bedrooms. The master bedroom features a spacious ensuite and walk-in closet, which also has access to the main floor laundry room. You'll also find an additional two bedrooms and a 4pc bathroom on the main level. The basement is just as perfect as the main level and boasts a beautiful bar in the corner of the spacious family room. There's also an additional bedroom with plenty of windows to allow natural light in! It doesn't end there, you'll also find a den, a bonus room (with endless possibilities), and a tiled 3pc bathroom with in-floor heat! The attached double car garage, with natural gas heater, is another great feature to this wonderful property! Outside, catch some rays on the south facing deck or relax on the stone-accented front porch! This property will leave you speechless! (id:51699)
Property Details
|
MLS® Number
|
SK999742 |
|
Property Type
|
Single Family |
|
Features
|
Corner Site, Lane, Rectangular, Double Width Or More Driveway, Sump Pump |
|
Structure
|
Deck |
Building
|
Bathroom Total
|
3 |
|
Bedrooms Total
|
4 |
|
Appliances
|
Washer, Refrigerator, Dishwasher, Dryer, Microwave, Window Coverings, Garage Door Opener Remote(s), Stove |
|
Architectural Style
|
Bungalow |
|
Basement Development
|
Finished |
|
Basement Type
|
Full (finished) |
|
Constructed Date
|
2009 |
|
Cooling Type
|
Central Air Conditioning, Air Exchanger |
|
Heating Fuel
|
Natural Gas |
|
Heating Type
|
Forced Air |
|
Stories Total
|
1 |
|
Size Interior
|
1350 Sqft |
|
Type
|
House |
Parking
|
Attached Garage
|
|
|
Heated Garage
|
|
|
Parking Space(s)
|
4 |
Land
|
Acreage
|
No |
|
Landscape Features
|
Lawn |
|
Size Frontage
|
68 Ft ,7 In |
|
Size Irregular
|
7072.00 |
|
Size Total
|
7072 Sqft |
|
Size Total Text
|
7072 Sqft |
Rooms
| Level |
Type |
Length |
Width |
Dimensions |
|
Basement |
Family Room |
|
|
15' x 15' |
|
Basement |
Other |
|
|
11' x 13' |
|
Basement |
Bonus Room |
|
|
8'9" x 10'4" |
|
Basement |
3pc Bathroom |
|
|
6'10" x 9'10" |
|
Basement |
Den |
|
|
9'7" x 13'11" |
|
Basement |
Bedroom |
|
|
12'11" x 14' |
|
Basement |
Other |
|
|
11' x 11'10" |
|
Main Level |
Kitchen |
|
|
14'4" x 17'3" |
|
Main Level |
Living Room |
|
|
14'7" x 17'3" |
|
Main Level |
4pc Bathroom |
|
|
4'11" x 8'2" |
|
Main Level |
Bedroom |
|
|
10'10" x 12' |
|
Main Level |
Bedroom |
|
|
10'10" x 12' |
|
Main Level |
Primary Bedroom |
|
|
12'4" x 14'5" |
|
Main Level |
4pc Bathroom |
|
|
4'10" x 8'5" |
|
Main Level |
Laundry Room |
|
|
5'7" x 5'10" |
https://www.realtor.ca/real-estate/28074058/501-henry-street-moosomin





























