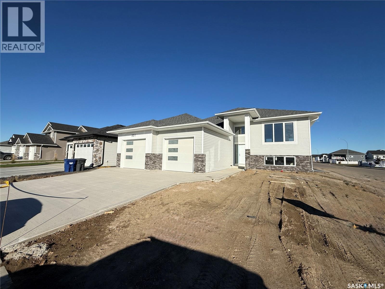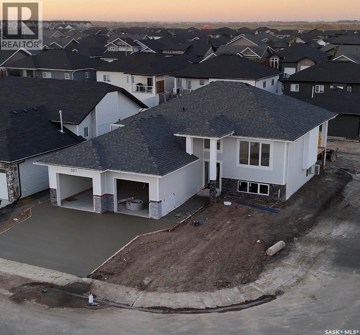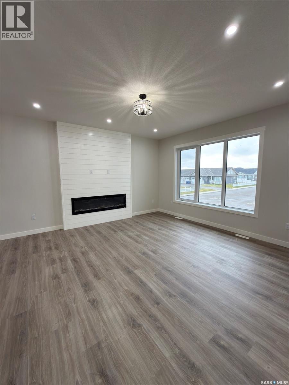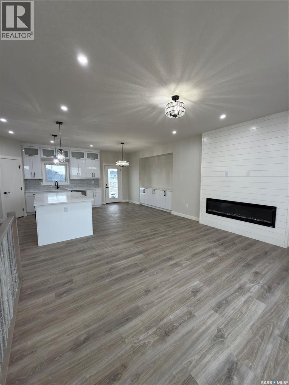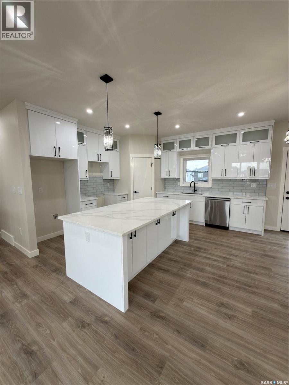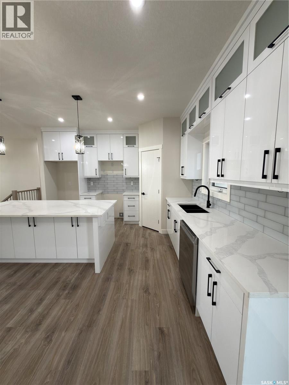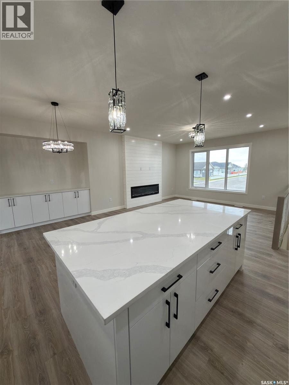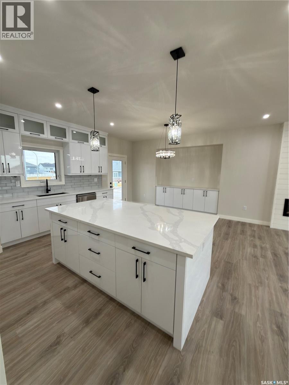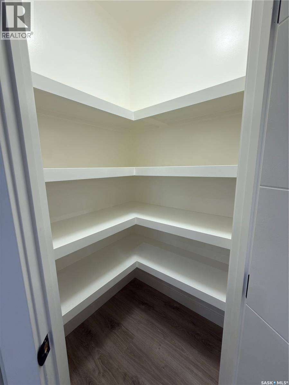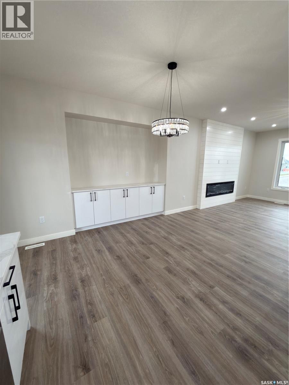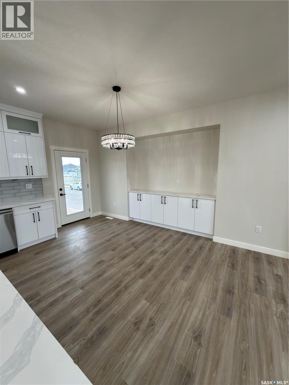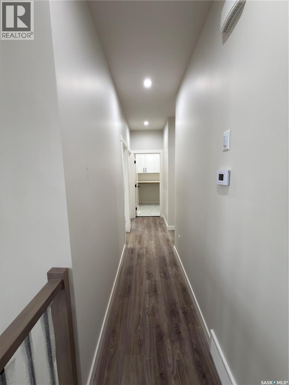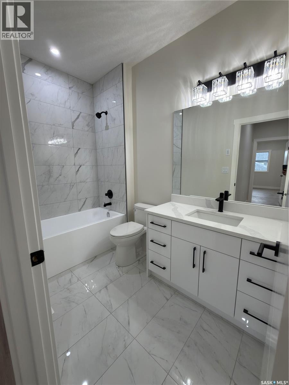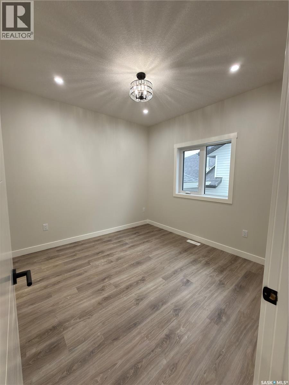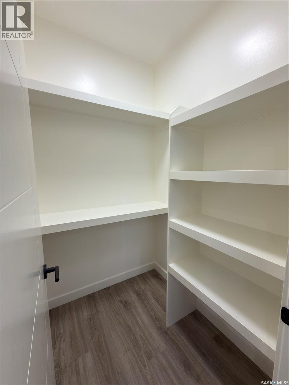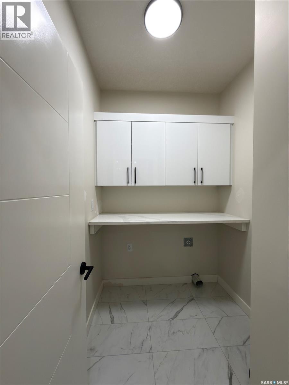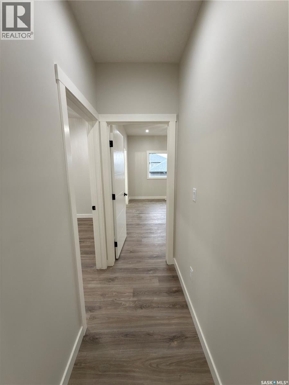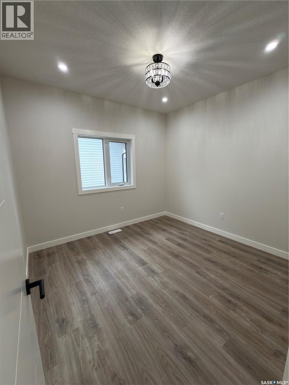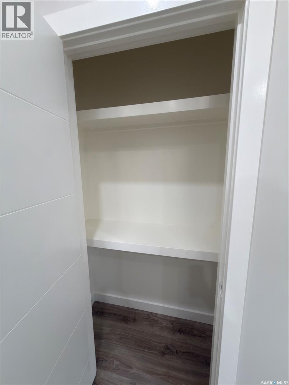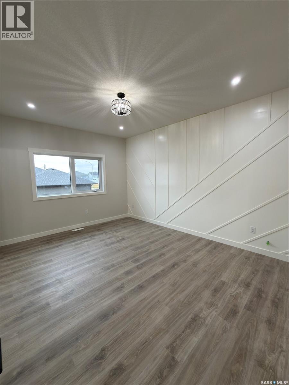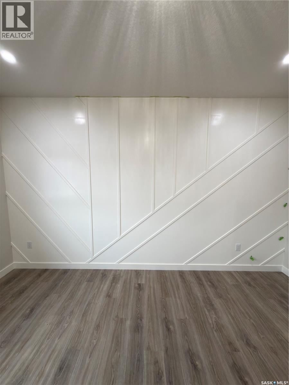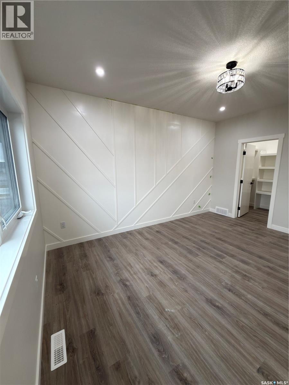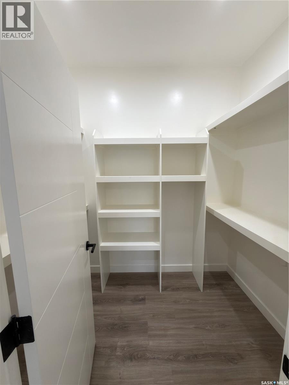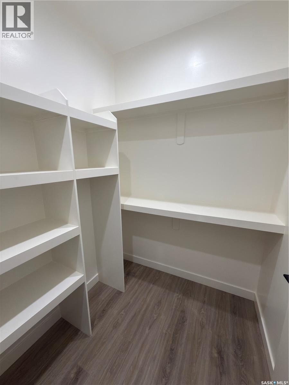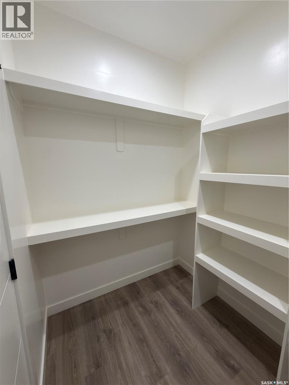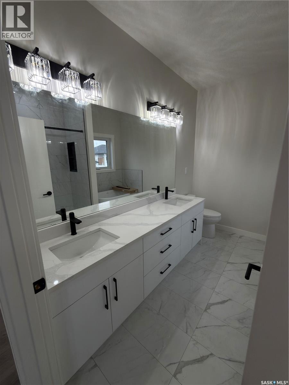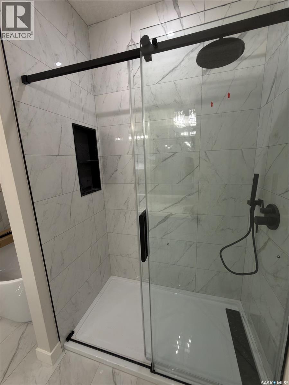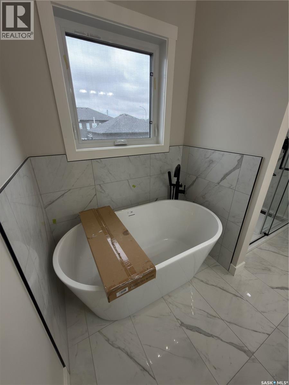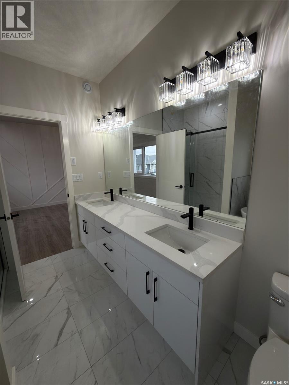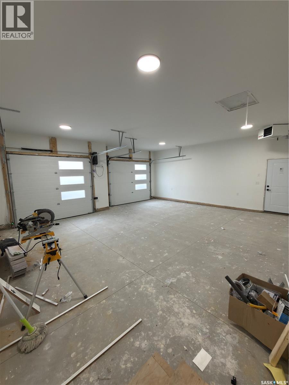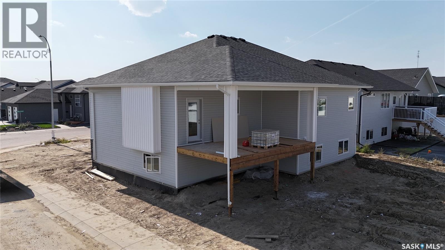501 Jones Crescent Warman, Saskatchewan S0K 4S4
$589,900
Discover a perfect blend of elegance, comfort, and craftsmanship in this brand new 1,452 sq. ft. bi-level built in 2025 by Taj Homes. Designed for modern living, this home combines timeless style with everyday functionality. Set on a quiet corner lot near The Legends Golf Course with back alley access and great street appeal, it delivers both beauty and practicality. Step inside to find 9-foot ceilings, triple-pane windows, and luxury vinyl plank flooring that fill the open-concept main floor with natural light. The spacious living room showcases a beautifully finished electric fireplace, creating a warm and inviting focal point. The chef-inspired kitchen offers ceiling-height cabinetry, quartz countertops, a large island, and stainless steel appliances, making it ideal for family living or entertaining. The primary suite is a peaceful retreat with a walk-in closet and spa-like ensuite featuring floor-to-ceiling tile, high-end fixtures, and a clean modern design. Two additional bedrooms, a stylish 4-piece bath, and a tiled laundry room with cabinetry and quartz countertops to complete the main floor. Enjoy the outdoors on your covered Duradeck deck, perfect for morning coffee or summer barbecues. The oversized double attached garage is insulated, drywalled, painted, and heated with upgraded side-mount door motors for smooth, quiet operation. Added highlights include central A/C, an on-demand water heater, detailed millwork, and energy-efficient construction with vinyl siding and stone accents that elevate curb appeal. This property includes a Progressive New Home Warranty for peace of mind, and with Saskatoon just 15 minutes away, you’ll love the balance of small-city comfort and urban convenience. There’s still room to make it your own with basement development and landscaping packages available. Don’t miss your chance to experience luxury living in Warman; contact your favourite agent today to tour 501 Jones Crescent. Additional floor plans and lots are available. (id:51699)
Open House
This property has open houses!
1:30 pm
Ends at:3:30 pm
Come check out 501 Jones
Property Details
| MLS® Number | SK023581 |
| Property Type | Single Family |
| Features | Corner Site, Irregular Lot Size, Double Width Or More Driveway, Sump Pump |
| Structure | Deck |
Building
| Bathroom Total | 2 |
| Bedrooms Total | 3 |
| Appliances | Washer, Refrigerator, Dishwasher, Dryer, Microwave, Garage Door Opener Remote(s), Stove |
| Architectural Style | Bi-level |
| Constructed Date | 2025 |
| Cooling Type | Central Air Conditioning, Air Exchanger |
| Fireplace Fuel | Electric |
| Fireplace Present | Yes |
| Fireplace Type | Conventional |
| Heating Fuel | Natural Gas |
| Heating Type | Forced Air |
| Size Interior | 1452 Sqft |
| Type | House |
Parking
| Attached Garage | |
| Heated Garage | |
| Parking Space(s) | 4 |
Land
| Acreage | No |
| Size Frontage | 56 Ft ,4 In |
| Size Irregular | 56.4x114.10 |
| Size Total Text | 56.4x114.10 |
Rooms
| Level | Type | Length | Width | Dimensions |
|---|---|---|---|---|
| Basement | Other | x x x | ||
| Main Level | Kitchen | 13' x 11'4 | ||
| Main Level | Dining Room | 13 ft | 13 ft x Measurements not available | |
| Main Level | Living Room | 15 ft | Measurements not available x 15 ft | |
| Main Level | Bedroom | 10'4 x 10'2 | ||
| Main Level | Bedroom | 10'7 x 10'2 | ||
| Main Level | Laundry Room | X x X | ||
| Main Level | 4pc Bathroom | x x x | ||
| Main Level | Primary Bedroom | 15' x 11'8 | ||
| Main Level | 5pc Ensuite Bath | x x x |
https://www.realtor.ca/real-estate/29076131/501-jones-crescent-warman
Interested?
Contact us for more information

