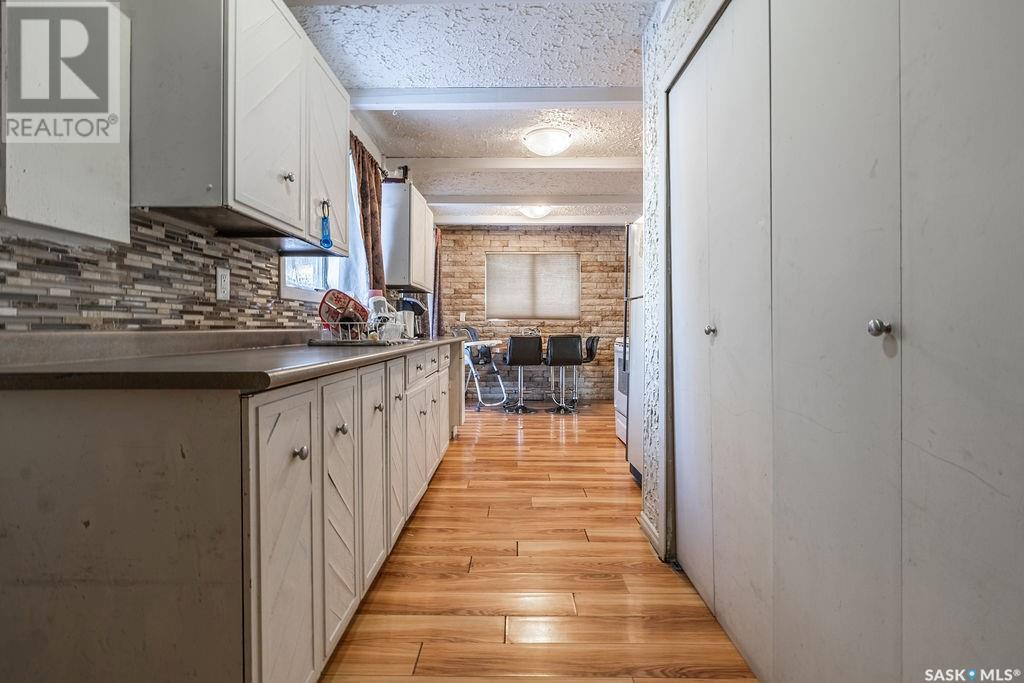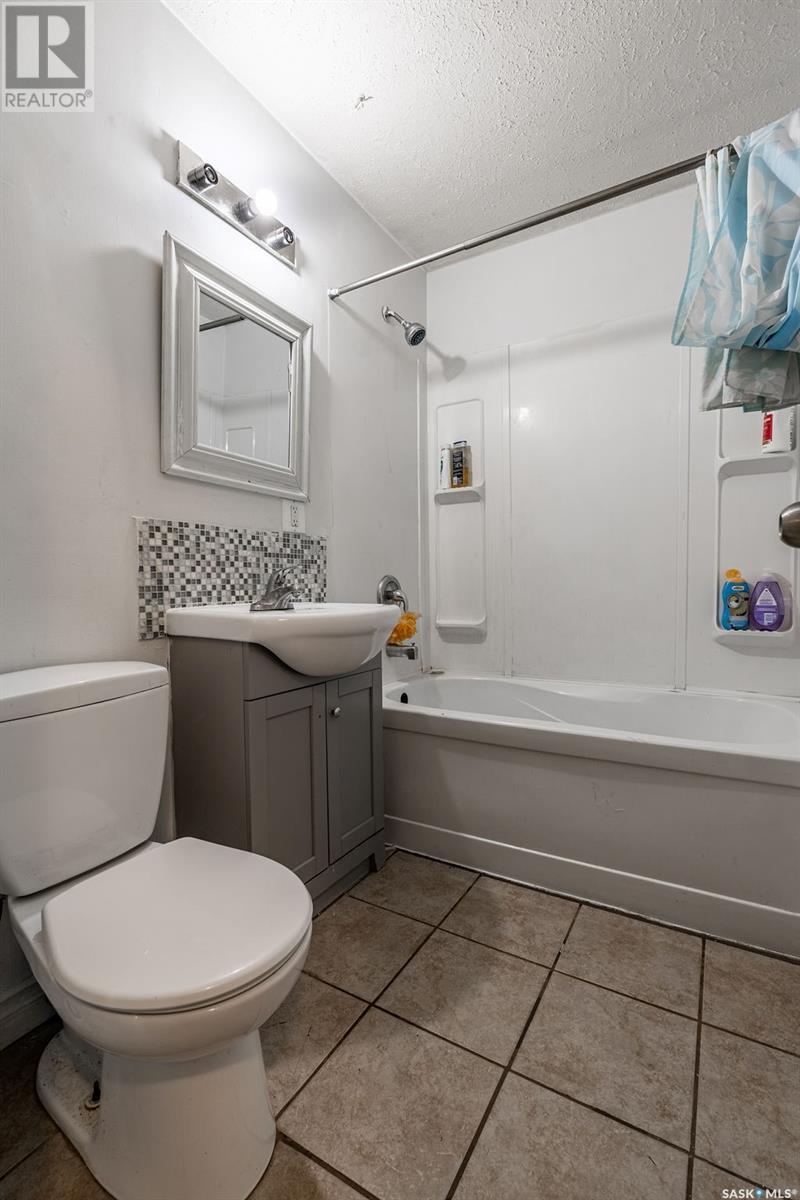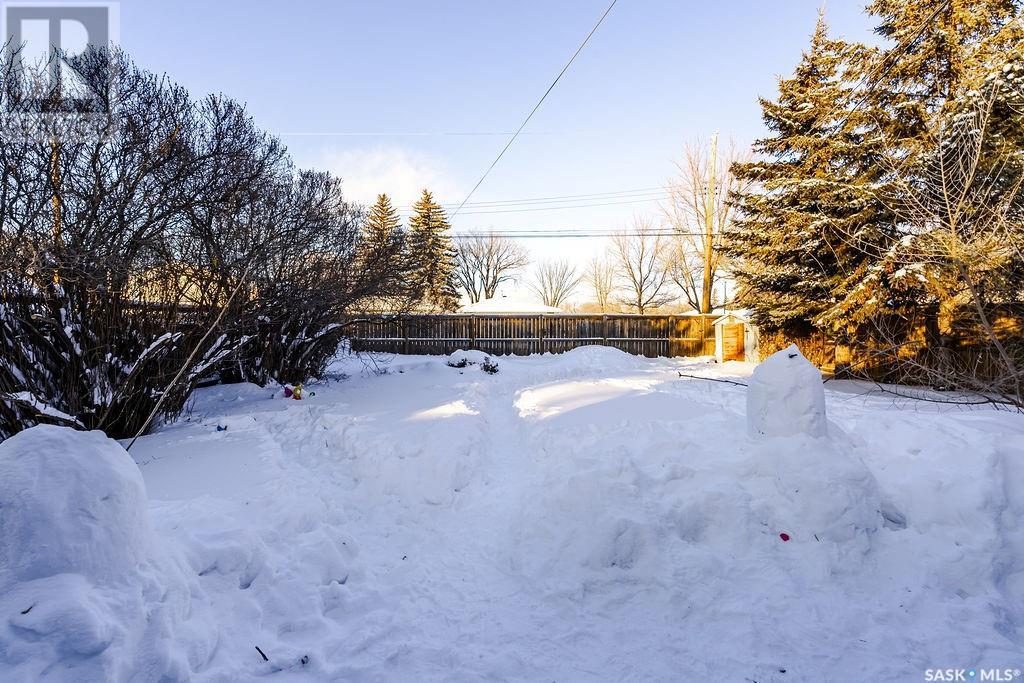3 Bedroom
1 Bathroom
1060 sqft
Bungalow
Forced Air
Lawn
$179,900
Fantastic starter home! 501 Avenue V S is located on a corner lot with a large curving drive-through driveway for maximum parking and easy convenience. This home has a very functional floor plan. The large living room has an abundance of windows and laminate flooring. The spacious kitchen also features ample dining space and a great view of the back yard. The back yard can be access through a door off the kitchen or garden doors through the dining room. There is easy access to the main floor laundry and utility room off the kitchen. Three large bedrooms, a 4-pc bathroom and storage room complete this practical layout. Fully fenced and situated on a large lot with tons of space to add a garage with laneway access. Call your favorite agent to book your showing! (id:51699)
Property Details
|
MLS® Number
|
SK996089 |
|
Property Type
|
Single Family |
|
Neigbourhood
|
Pleasant Hill |
|
Features
|
Treed, Corner Site, Lane, Rectangular |
|
Structure
|
Patio(s) |
Building
|
Bathroom Total
|
1 |
|
Bedrooms Total
|
3 |
|
Appliances
|
Washer, Refrigerator, Dryer, Window Coverings, Storage Shed, Stove |
|
Architectural Style
|
Bungalow |
|
Constructed Date
|
1960 |
|
Heating Fuel
|
Natural Gas |
|
Heating Type
|
Forced Air |
|
Stories Total
|
1 |
|
Size Interior
|
1060 Sqft |
|
Type
|
House |
Parking
|
None
|
|
|
R V
|
|
|
Parking Space(s)
|
3 |
Land
|
Acreage
|
No |
|
Fence Type
|
Fence |
|
Landscape Features
|
Lawn |
|
Size Frontage
|
50 Ft |
|
Size Irregular
|
6200.00 |
|
Size Total
|
6200 Sqft |
|
Size Total Text
|
6200 Sqft |
Rooms
| Level |
Type |
Length |
Width |
Dimensions |
|
Main Level |
Living Room |
|
|
12'3 x 15'8 |
|
Main Level |
Dining Room |
|
|
8'10 x 7' |
|
Main Level |
Kitchen |
|
|
16'7 x 5'9 |
|
Main Level |
Bedroom |
|
|
14' x 9'7 |
|
Main Level |
Bedroom |
|
|
9'10 x 10'2 |
|
Main Level |
Bedroom |
|
|
10'4 x 8' |
|
Main Level |
4pc Bathroom |
|
|
- x - |
|
Main Level |
Storage |
|
|
6'8 x 7'1 |
https://www.realtor.ca/real-estate/27923890/501-v-avenue-s-saskatoon-pleasant-hill
























