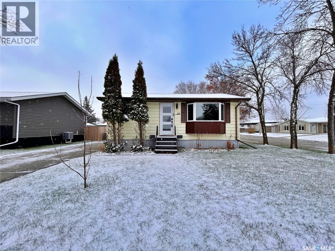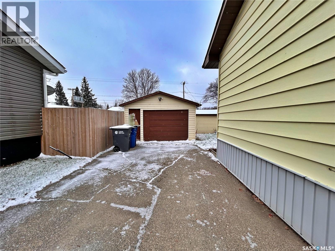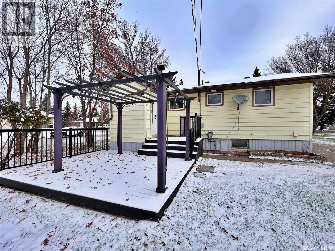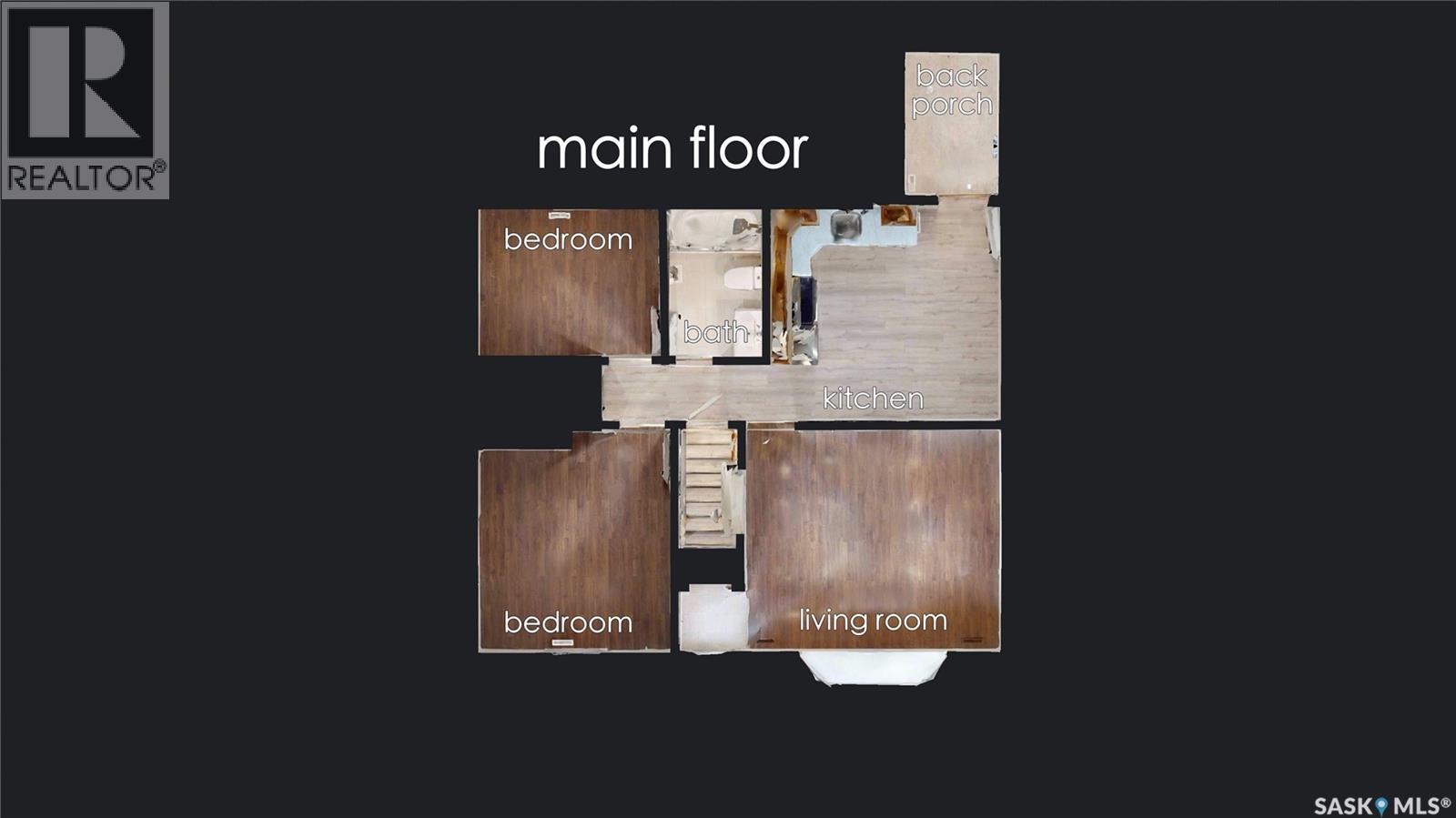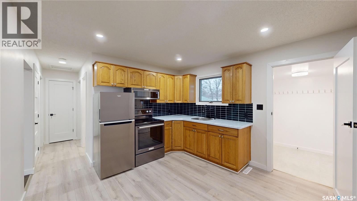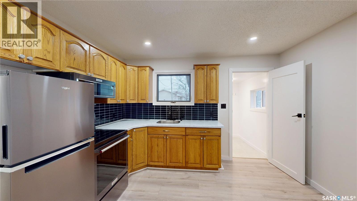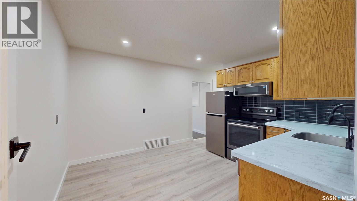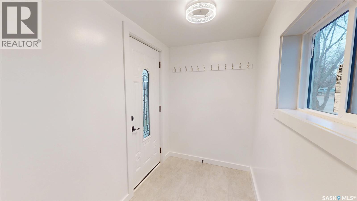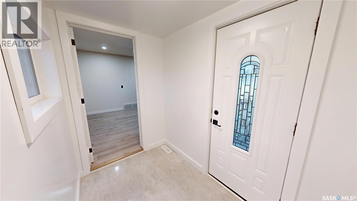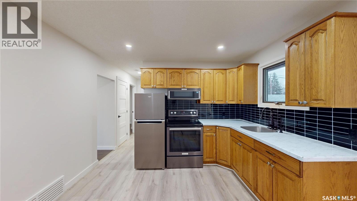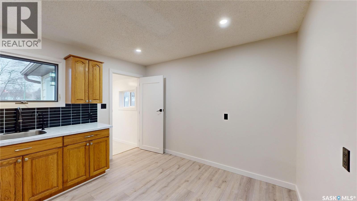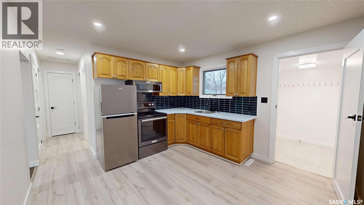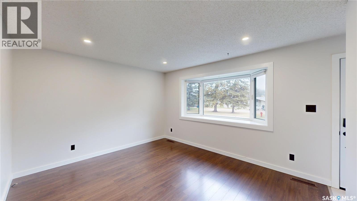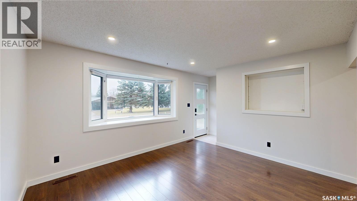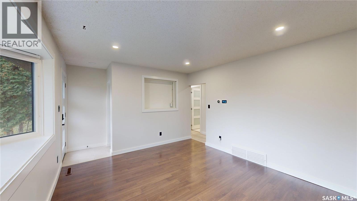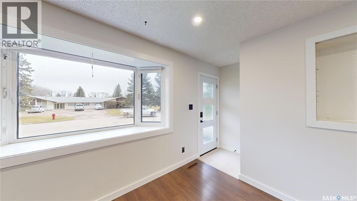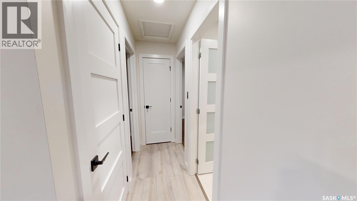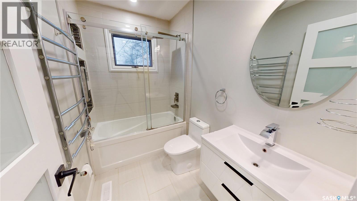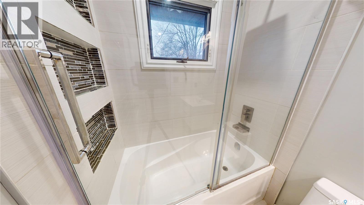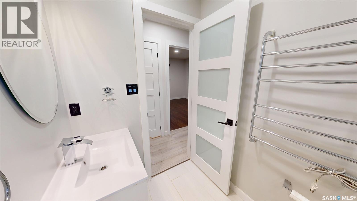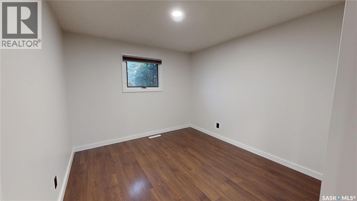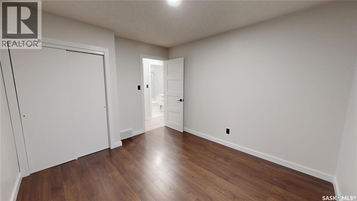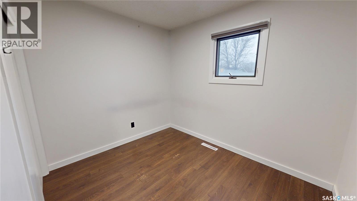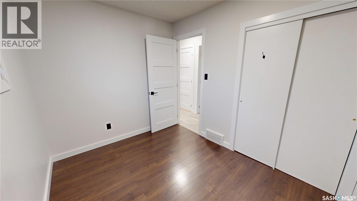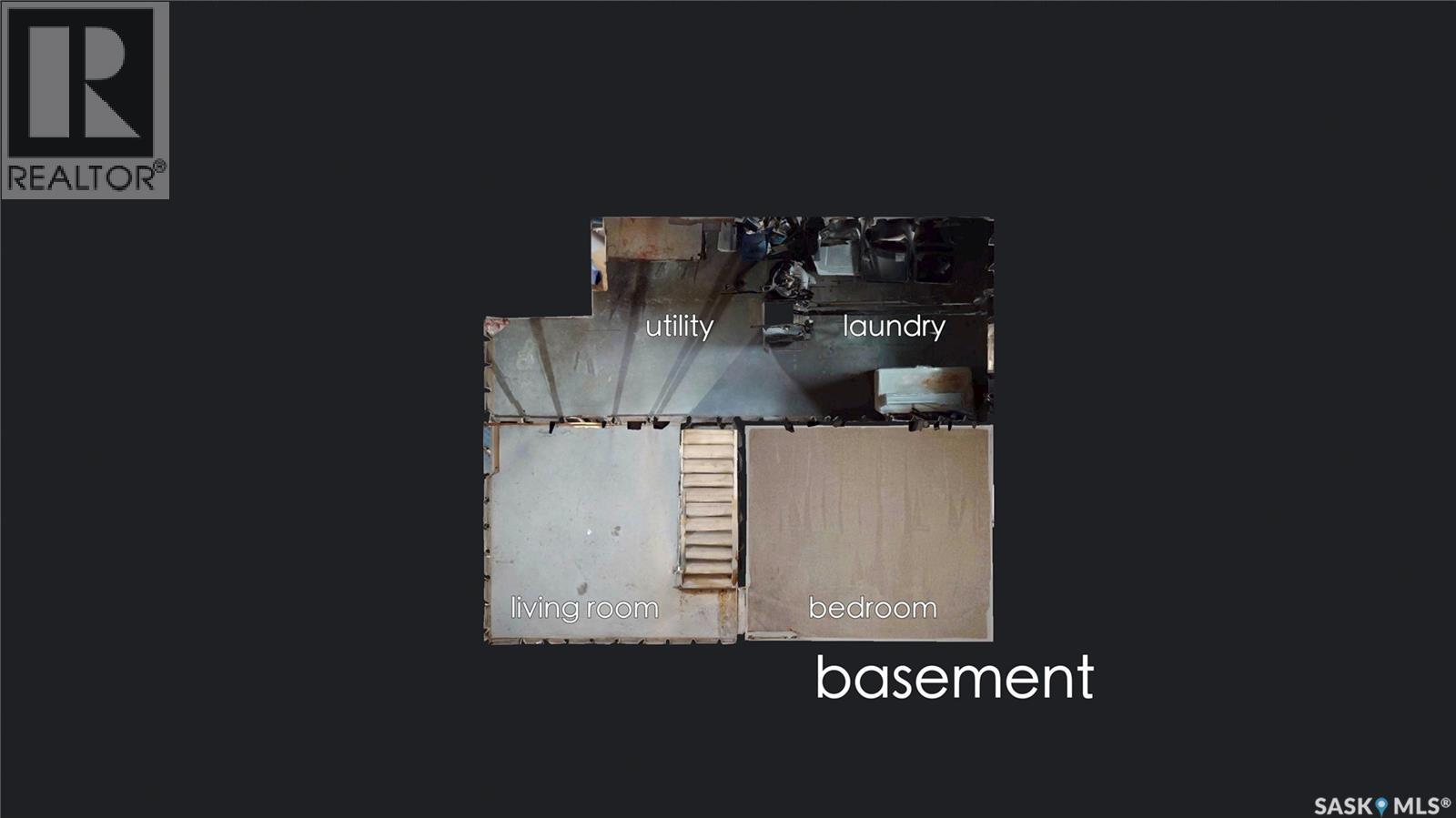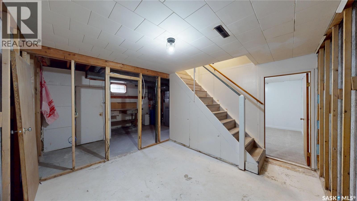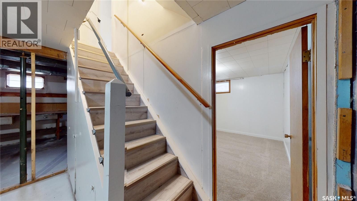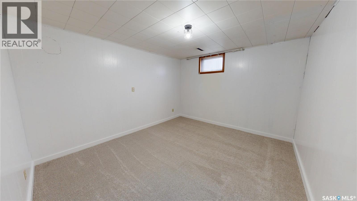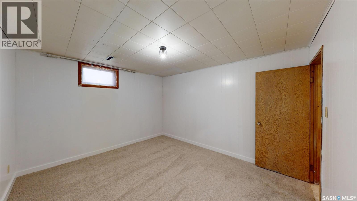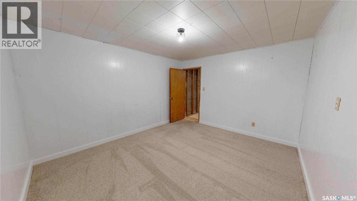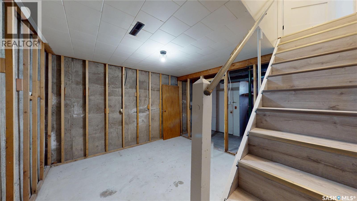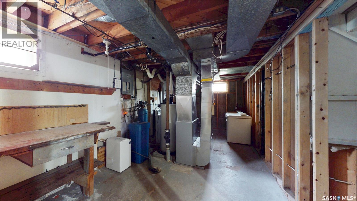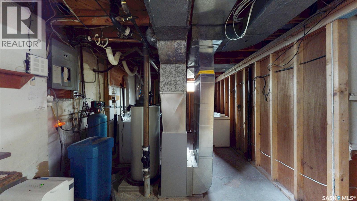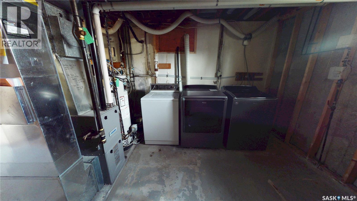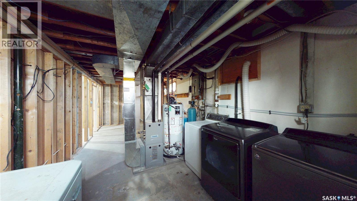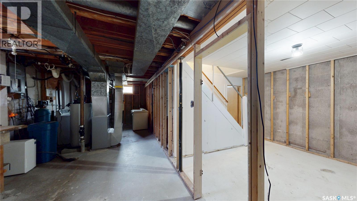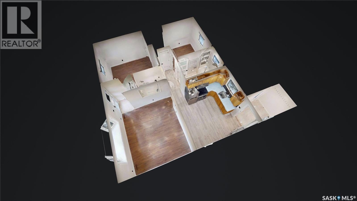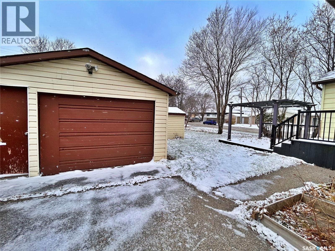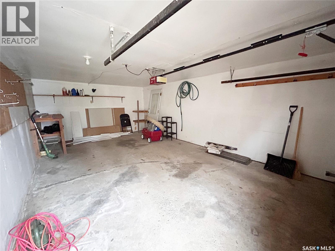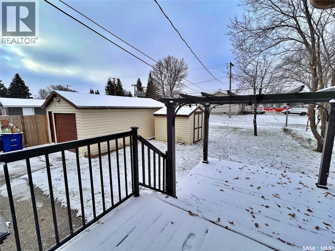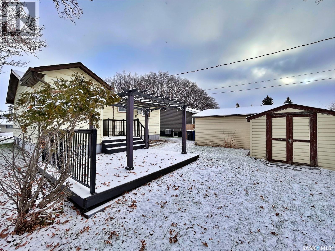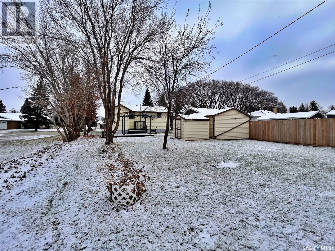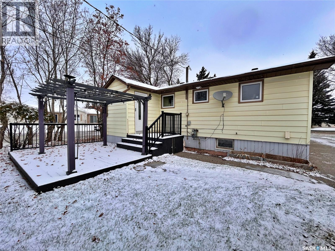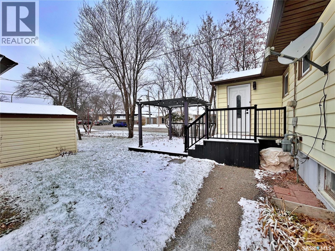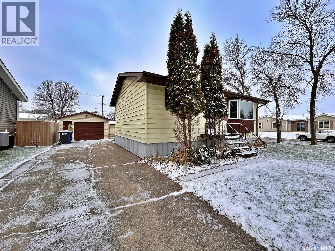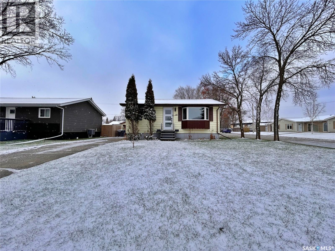3 Bedroom
1 Bathroom
720 sqft
Bungalow
Central Air Conditioning
Forced Air
Lawn
$235,000
this little gem is a stress free, UPDATED home that won't break the bank -- boasting 720 SQFT, it impressively accommodates THREE bedrooms; two on the main floor and one in the basement. A lovely kitchen with updated appliances, pot lights throughout the main, tiled 4pc bathroom, partially finished basement, freshly painted main floor, plenty of natural light, a single detached garage AND it's MOVE-IN ready! UPDATES: furnace, water heater, RO system, blinds, some windows, shingles, 4pc bathroom, flooring, paint, smart thermostat and doorbell and so much more! Situated on a corner 54’ x 125' lot with a 14’ x 22’ garage, storage shed, gazebo and back-alley access. PRICED AT $235,000. Seriously, don't wait, this gem won't last long! Click the virtual tour link to have an online look then call an agent to schedule in your viewing today! (id:51699)
Property Details
|
MLS® Number
|
SK022467 |
|
Property Type
|
Single Family |
|
Features
|
Treed, Corner Site, Rectangular |
|
Structure
|
Deck |
Building
|
Bathroom Total
|
1 |
|
Bedrooms Total
|
3 |
|
Appliances
|
Washer, Refrigerator, Dryer, Microwave, Window Coverings, Storage Shed, Stove |
|
Architectural Style
|
Bungalow |
|
Basement Development
|
Partially Finished |
|
Basement Type
|
Full (partially Finished) |
|
Constructed Date
|
1965 |
|
Cooling Type
|
Central Air Conditioning |
|
Heating Fuel
|
Natural Gas |
|
Heating Type
|
Forced Air |
|
Stories Total
|
1 |
|
Size Interior
|
720 Sqft |
|
Type
|
House |
Parking
|
Detached Garage
|
|
|
Parking Space(s)
|
2 |
Land
|
Acreage
|
No |
|
Landscape Features
|
Lawn |
|
Size Frontage
|
54 Ft |
|
Size Irregular
|
54x125 |
|
Size Total Text
|
54x125 |
Rooms
| Level |
Type |
Length |
Width |
Dimensions |
|
Basement |
Bedroom |
|
|
12'9 x 11'3 |
|
Basement |
Other |
|
|
11'6 x 10' |
|
Basement |
Laundry Room |
|
|
20' x 10'6 |
|
Main Level |
Kitchen |
|
|
12' x 11'2 |
|
Main Level |
Living Room |
|
|
13'5 x 11'7 |
|
Main Level |
Enclosed Porch |
|
|
7'6 x 4'10 |
|
Main Level |
Bedroom |
|
|
11'7 x 10'2 |
|
Main Level |
4pc Bathroom |
|
|
7'10 x 5' |
|
Main Level |
Bedroom |
|
|
9'7 x 8' |
https://www.realtor.ca/real-estate/29084379/501-windover-avenue-moosomin

