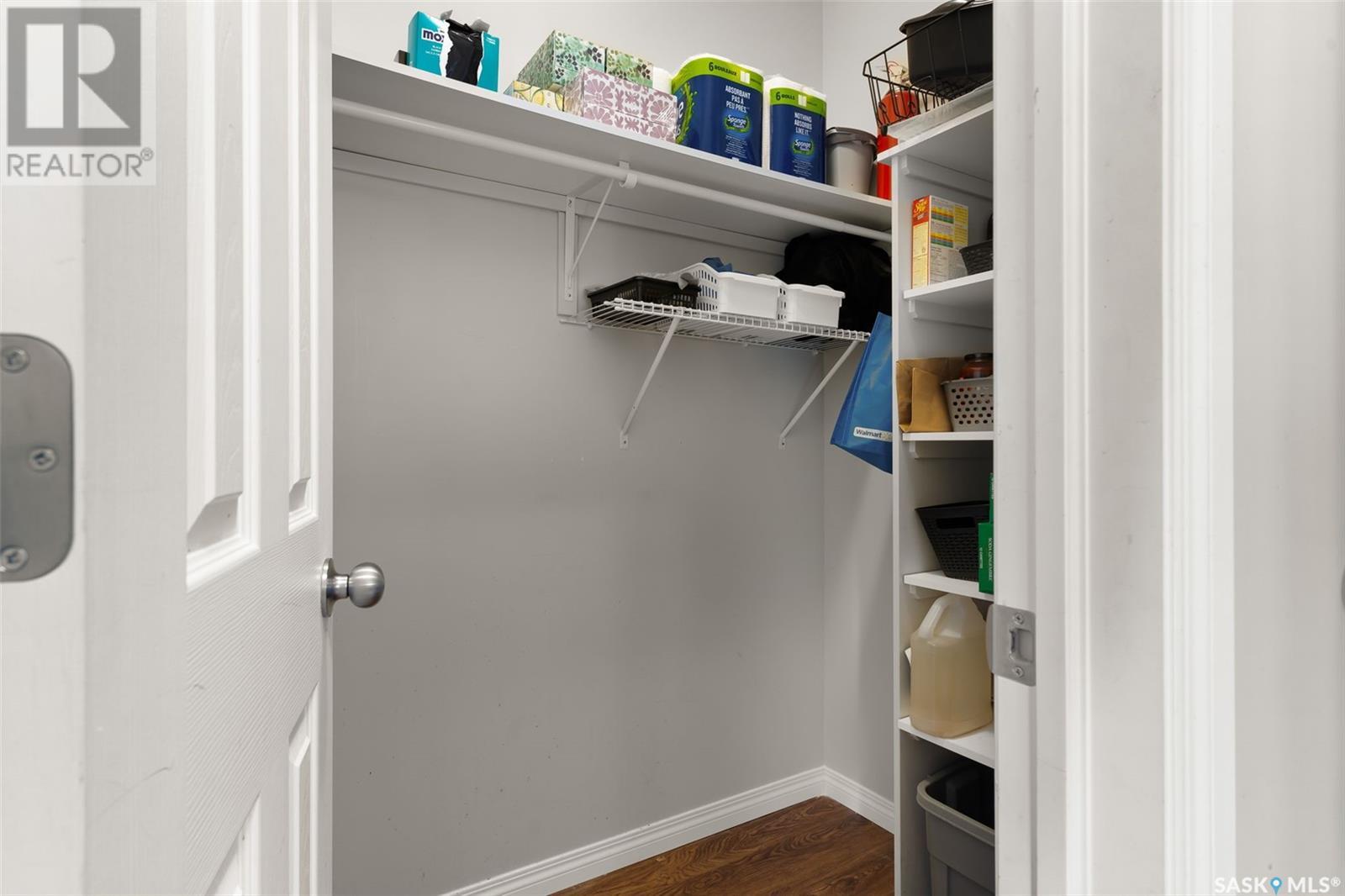4 Bedroom
2 Bathroom
883 sqft
Bi-Level
Central Air Conditioning, Air Exchanger
Forced Air
Lawn
$399,900
Welcome to 5010 Cessna Way, a stunning home located in the desirable Harbour Landing neighbourhood. This beautifully designed property features an open-concept main floor layout, perfect for modern living and entertaining. The spacious living room is bathed in natural light. In the kitchen you'll find ample counter space, and a stylish island, making it a chef's dream for cooking and entertaining. All appliances included in the sale. A large walk in pantry and closet located just off the kitchen offer plenty of storage space. Both the primary bedroom and 2nd main floor bedrooms are well-sized and versatile, ideal for family, guests, or a home office. A main floor laundry room and 4 pc bathroom with plenty of storage complete the main level. Enjoy outdoor living in the low maintenance landscaped backyard, complete with two tier deck perfect for summer gatherings. The upper deck houses the bbq making it easy to bbq all year long. The 22x22 detached garage is perfect for your vehicles and storage. The basement is completely finished offering 2 more good sized bedrooms. One with a walk in closet and the other with two closets. A full 4 pc bath and rec room complete the basement. Because of the bi-level design, this hardly feels like a basement at all! With large windows and only 4' in the ground this basement offers tons of natural light making living downstairs a treat! Situated in a family-friendly community, this home is conveniently located near parks, schools, shopping, and dining options. Don't miss the opportunity to make this exceptional property your new home! (id:51699)
Property Details
|
MLS® Number
|
SK985451 |
|
Property Type
|
Single Family |
|
Neigbourhood
|
Harbour Landing |
|
Features
|
Rectangular |
|
Structure
|
Deck |
Building
|
Bathroom Total
|
2 |
|
Bedrooms Total
|
4 |
|
Appliances
|
Washer, Refrigerator, Dishwasher, Dryer, Microwave, Window Coverings, Garage Door Opener Remote(s), Stove |
|
Architectural Style
|
Bi-level |
|
Basement Development
|
Finished |
|
Basement Type
|
Full (finished) |
|
Constructed Date
|
2016 |
|
Cooling Type
|
Central Air Conditioning, Air Exchanger |
|
Heating Fuel
|
Natural Gas |
|
Heating Type
|
Forced Air |
|
Size Interior
|
883 Sqft |
|
Type
|
House |
Parking
|
Detached Garage
|
|
|
Parking Space(s)
|
2 |
Land
|
Acreage
|
No |
|
Landscape Features
|
Lawn |
|
Size Irregular
|
3150.00 |
|
Size Total
|
3150 Sqft |
|
Size Total Text
|
3150 Sqft |
Rooms
| Level |
Type |
Length |
Width |
Dimensions |
|
Basement |
Bedroom |
10 ft ,2 in |
11 ft ,11 in |
10 ft ,2 in x 11 ft ,11 in |
|
Basement |
4pc Bathroom |
|
|
x x x |
|
Basement |
Bedroom |
8 ft ,1 in |
9 ft ,11 in |
8 ft ,1 in x 9 ft ,11 in |
|
Basement |
Other |
11 ft ,4 in |
16 ft ,3 in |
11 ft ,4 in x 16 ft ,3 in |
|
Main Level |
Foyer |
|
|
x x x |
|
Main Level |
Living Room |
12 ft ,7 in |
10 ft ,11 in |
12 ft ,7 in x 10 ft ,11 in |
|
Main Level |
Dining Room |
6 ft ,1 in |
10 ft ,11 in |
6 ft ,1 in x 10 ft ,11 in |
|
Main Level |
Kitchen |
10 ft ,6 in |
8 ft ,6 in |
10 ft ,6 in x 8 ft ,6 in |
|
Main Level |
4pc Bathroom |
|
|
x x x |
|
Main Level |
Laundry Room |
|
|
x x x |
|
Main Level |
Primary Bedroom |
10 ft ,1 in |
11 ft ,5 in |
10 ft ,1 in x 11 ft ,5 in |
|
Main Level |
Bedroom |
9 ft ,9 in |
10 ft ,5 in |
9 ft ,9 in x 10 ft ,5 in |
https://www.realtor.ca/real-estate/27511494/5010-cessna-way-regina-harbour-landing



































