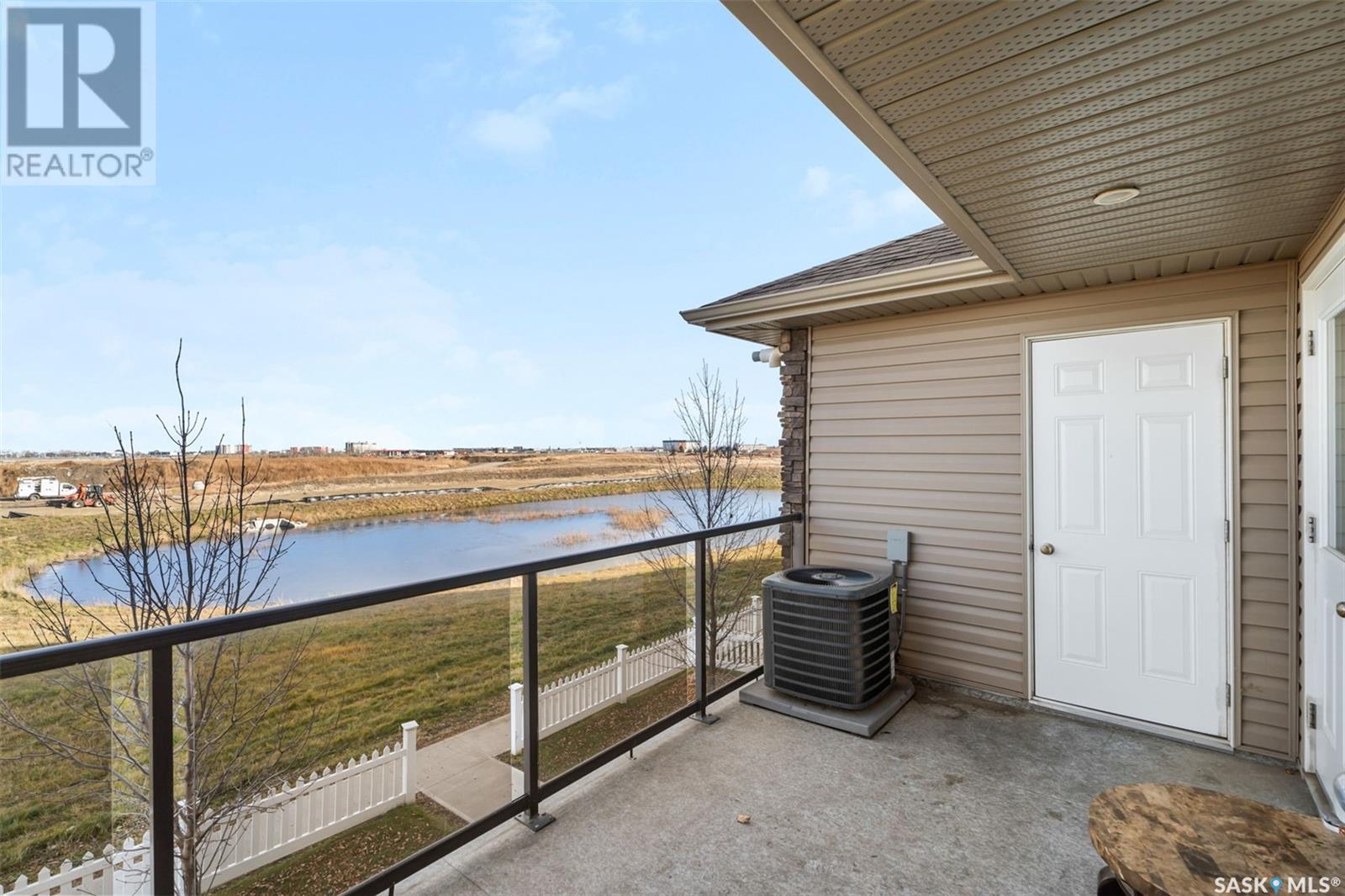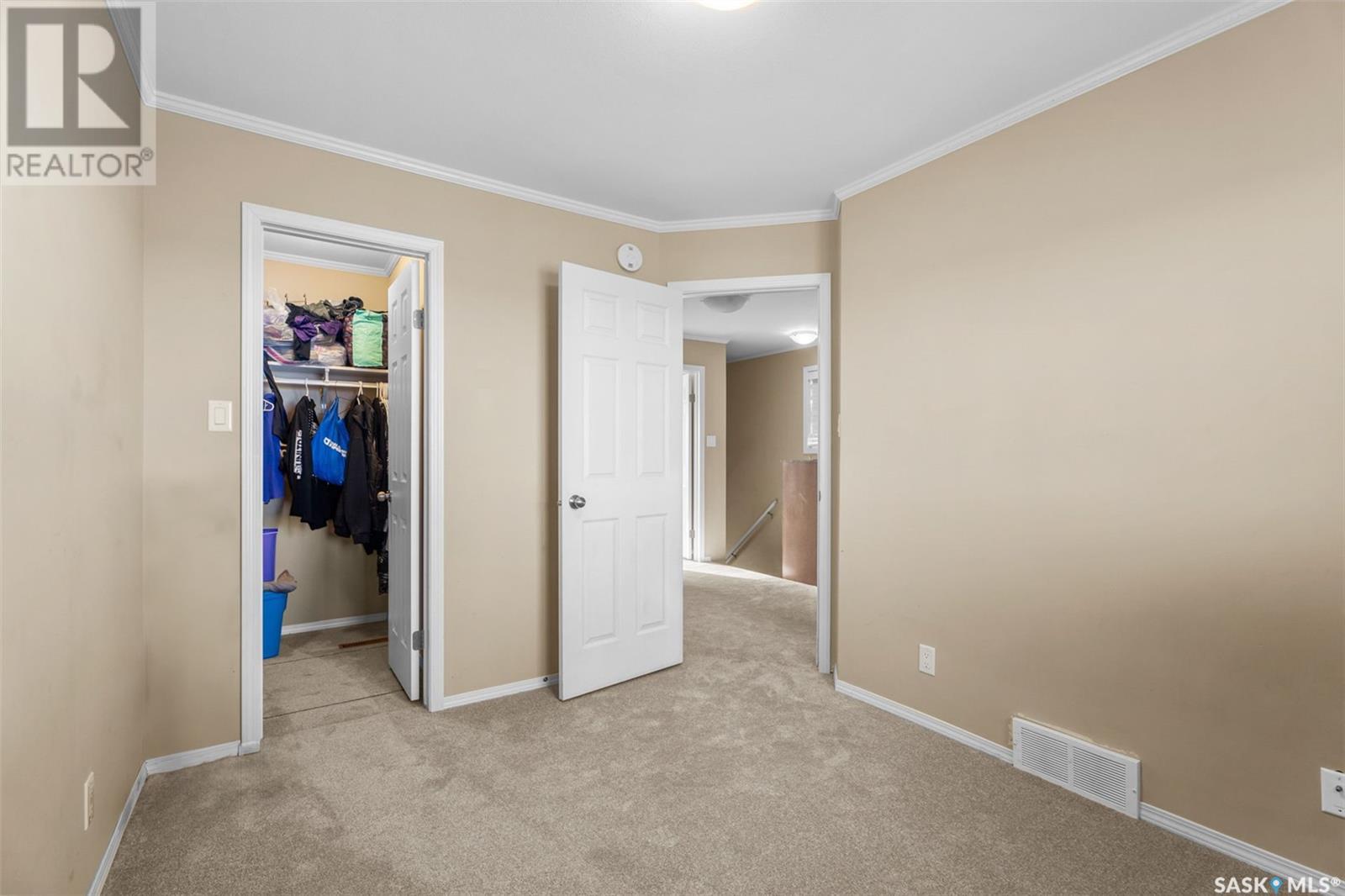502 1303 Richardson Road Saskatoon, Saskatchewan S7R 0L1
$274,900Maintenance,
$432.62 Monthly
Maintenance,
$432.62 MonthlyWelcome to 502-1303 Richardson Road, a well-maintained 2-storey townhouse-style condo offering spacious and practical living. With 1,254 sq. ft. of thoughtfully designed space, this end unit overlooks green space, adding to its appeal. The home features 3 spacious bedrooms, a full bathroom and a convenient main floor 2-piece bathroom. Step inside to discover new vinyl plank flooring throughout the main level, while the entire upper level, including the stairs and all three bedrooms, features fresh new carpeting. The well-appointed kitchen comes with a full appliance package, including a refrigerator, stove, built-in dishwasher, and a newer microwave. Upstairs, you'll find the washer and dryer — ideal for all your laundry needs. Parking is a breeze with two designated spaces: a single electrified surface stall and single detached garage just outside your unit. You'll also enjoy the comfort of central air conditioning, keeping your home cool and inviting during warmer months. Additionally, this pet-friendly residence allows pets with restrictions, making it perfect for families looking to bring their furry friends along. Conveniently located, you'll have easy access to parks, schools, shopping, and more, ensuring all your daily needs are within reach. Possession is available in mid-December, giving you the perfect opportunity to settle in before the holidays. Don't miss this chance to make this modern condo your new home — schedule your viewing today! (id:51699)
Property Details
| MLS® Number | SK988215 |
| Property Type | Single Family |
| Neigbourhood | Hampton Village |
| Community Features | Pets Allowed With Restrictions |
| Features | Treed, Balcony |
Building
| Bathroom Total | 2 |
| Bedrooms Total | 3 |
| Appliances | Washer, Refrigerator, Dishwasher, Dryer, Microwave, Window Coverings, Garage Door Opener Remote(s), Stove |
| Architectural Style | 2 Level |
| Constructed Date | 2013 |
| Cooling Type | Central Air Conditioning |
| Heating Fuel | Natural Gas |
| Heating Type | Forced Air |
| Stories Total | 2 |
| Size Interior | 1254 Sqft |
| Type | Row / Townhouse |
Parking
| Detached Garage | |
| Surfaced | 1 |
| Other | |
| Parking Space(s) | 2 |
Land
| Acreage | No |
| Landscape Features | Lawn |
Rooms
| Level | Type | Length | Width | Dimensions |
|---|---|---|---|---|
| Second Level | Primary Bedroom | 14'6 x 10'5 | ||
| Second Level | 4pc Bathroom | 10'5 x 4'11 | ||
| Second Level | Bedroom | 10'11 x 8'9 | ||
| Second Level | Bedroom | 10'11 x 8'9 | ||
| Main Level | Kitchen | 13'11 x 8'11 | ||
| Main Level | 2pc Bathroom | 6'1 x 5'4 | ||
| Main Level | Living Room | 14'6 x 12'2 | ||
| Main Level | Dining Room | 12'2 x 7'7 |
https://www.realtor.ca/real-estate/27651330/502-1303-richardson-road-saskatoon-hampton-village
Interested?
Contact us for more information



























