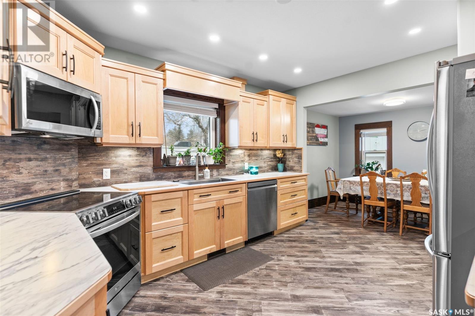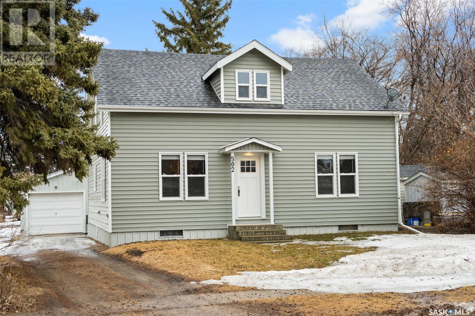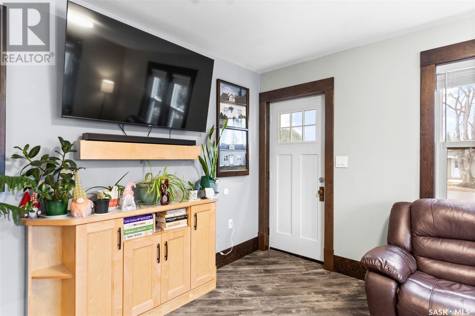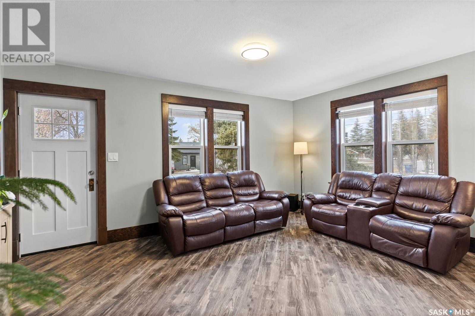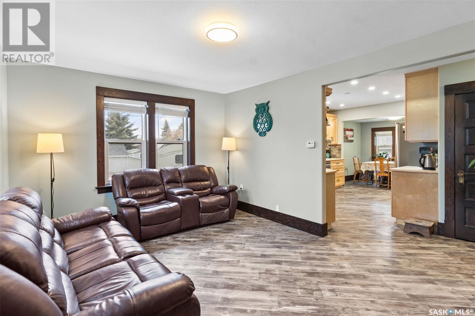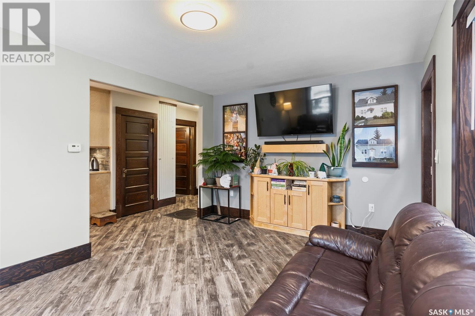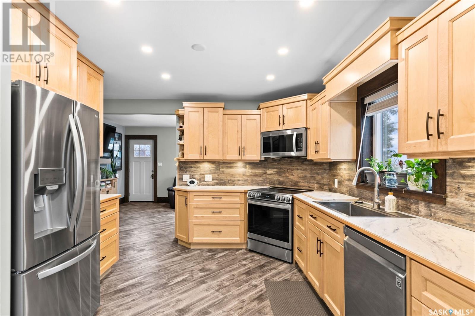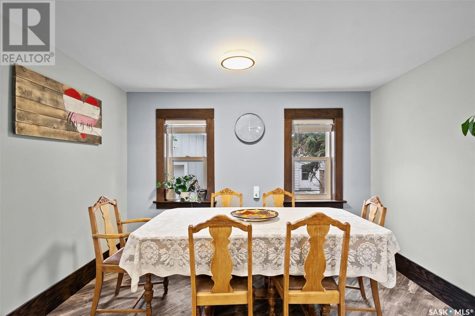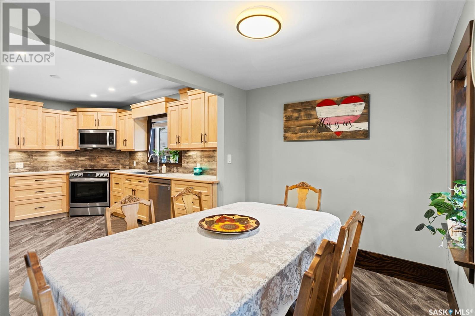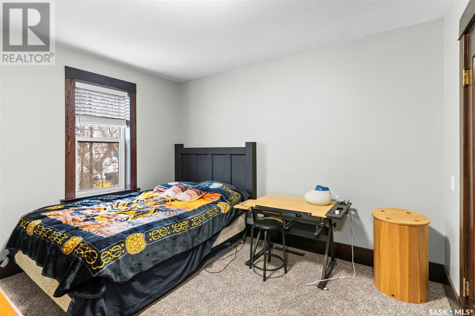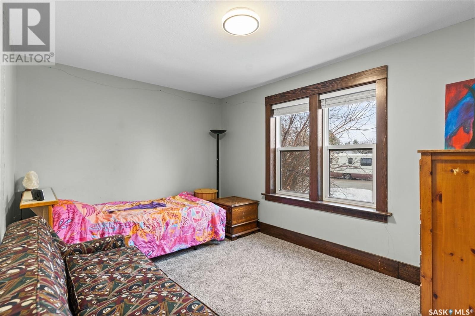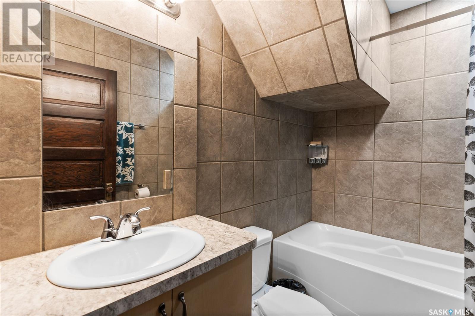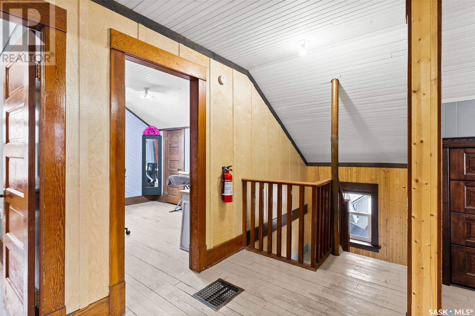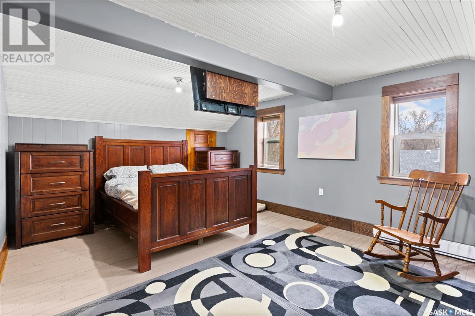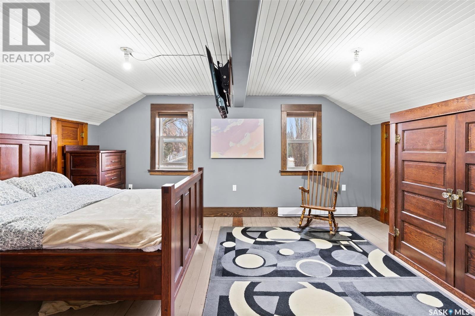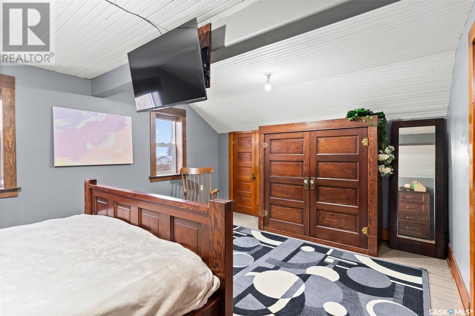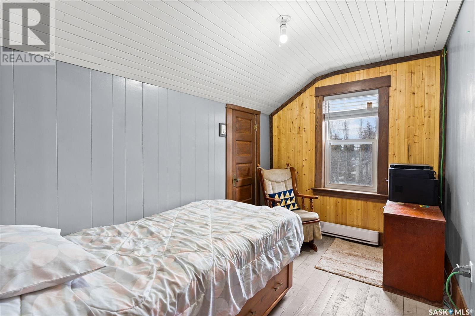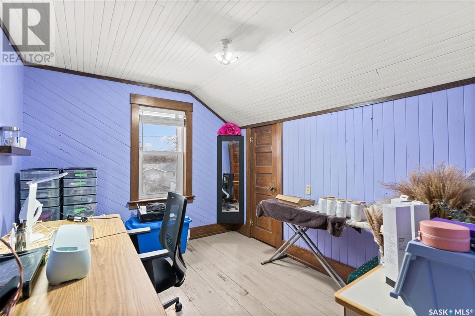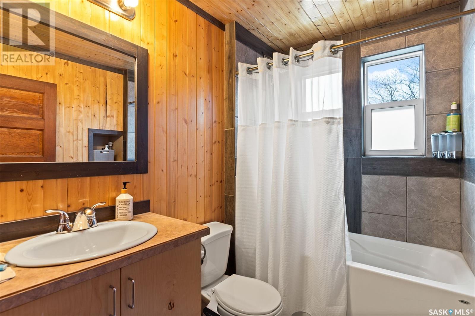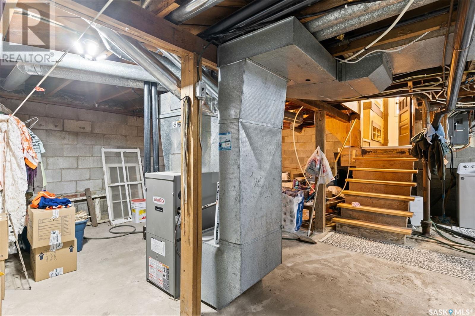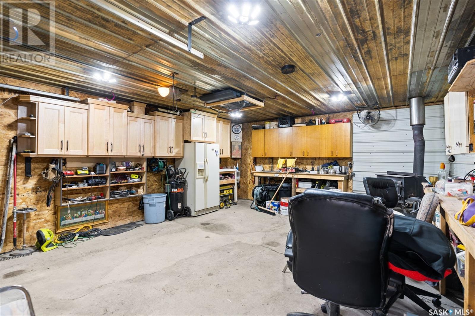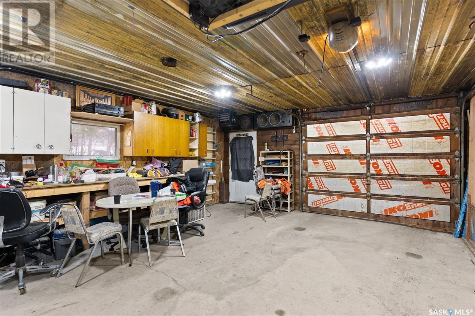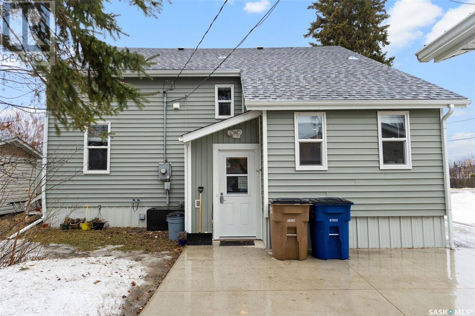4 Bedroom
2 Bathroom
1561 sqft
Forced Air
$239,900
Motivated to Sell - All Offers Welcome! Discover timeless charm with modern comforts in this small town gem. Step into the warmth and character of a beautifully maintained home that artfully blends timeless charm with contemporary conveniences. This residence showcases an array of upgrades and renovations including updated vinyl-clad windows, beautiful custom cabinetry, updated electrical and plumbing, and a newer hot water heater and furnace. The home boasts a thoughtful layout, designed to accommodate both comfort and practicality. On the main floor, there is a cozy bedroom, a full bathroom, and a den. The heart of the home features a spacious living room, a dining room, and a kitchen equipped with vinyl plank flooring and newer stainless-steel appliances, including a fridge, stove, microwave hood fan, and dishwasher. Upstairs you will find three additional bedrooms and a fully renovated bathroom, offering plenty of space for family and guests alike. Outside there is an oversized garage and large 10x16 shed. The garage is fully insulated and equipped with both wood-stove and electrical heat, ideal for projects, hobbies, or expansive storage. This great home is nestled in a vibrant small town with many amenities, including a school, grocery store, swimming pool, and library, making it the perfect setting for convenience and community life. (id:51699)
Property Details
|
MLS® Number
|
SK965007 |
|
Property Type
|
Single Family |
Building
|
Bathroom Total
|
2 |
|
Bedrooms Total
|
4 |
|
Appliances
|
Washer, Refrigerator, Dishwasher, Dryer, Microwave, Freezer, Window Coverings, Garage Door Opener Remote(s), Storage Shed, Stove |
|
Basement Type
|
Full |
|
Constructed Date
|
1951 |
|
Heating Fuel
|
Natural Gas |
|
Heating Type
|
Forced Air |
|
Stories Total
|
2 |
|
Size Interior
|
1561 Sqft |
|
Type
|
House |
Parking
|
Detached Garage
|
|
|
Heated Garage
|
|
|
Parking Space(s)
|
3 |
Land
|
Acreage
|
No |
|
Size Frontage
|
50 Ft |
|
Size Irregular
|
7000.00 |
|
Size Total
|
7000 Sqft |
|
Size Total Text
|
7000 Sqft |
Rooms
| Level |
Type |
Length |
Width |
Dimensions |
|
Second Level |
Primary Bedroom |
|
|
13'1" x 17'4" |
|
Second Level |
Bedroom |
|
|
9'2" x 11'4" |
|
Second Level |
Bedroom |
|
|
7'2" x 11'5" |
|
Second Level |
4pc Bathroom |
|
|
5'6" x 7'9" |
|
Main Level |
Kitchen |
|
|
11'3" x 13'11" |
|
Main Level |
Dining Room |
|
|
8' x 11' |
|
Main Level |
Living Room |
|
|
11'9" x 15'10" |
|
Main Level |
Bedroom |
|
|
11'8" x 10'4" |
|
Main Level |
Den |
|
|
9'11" x 14'5" |
|
Main Level |
4pc Bathroom |
|
|
4'10" x 7'9" |
https://www.realtor.ca/real-estate/26713611/502-5th-avenue-cudworth

