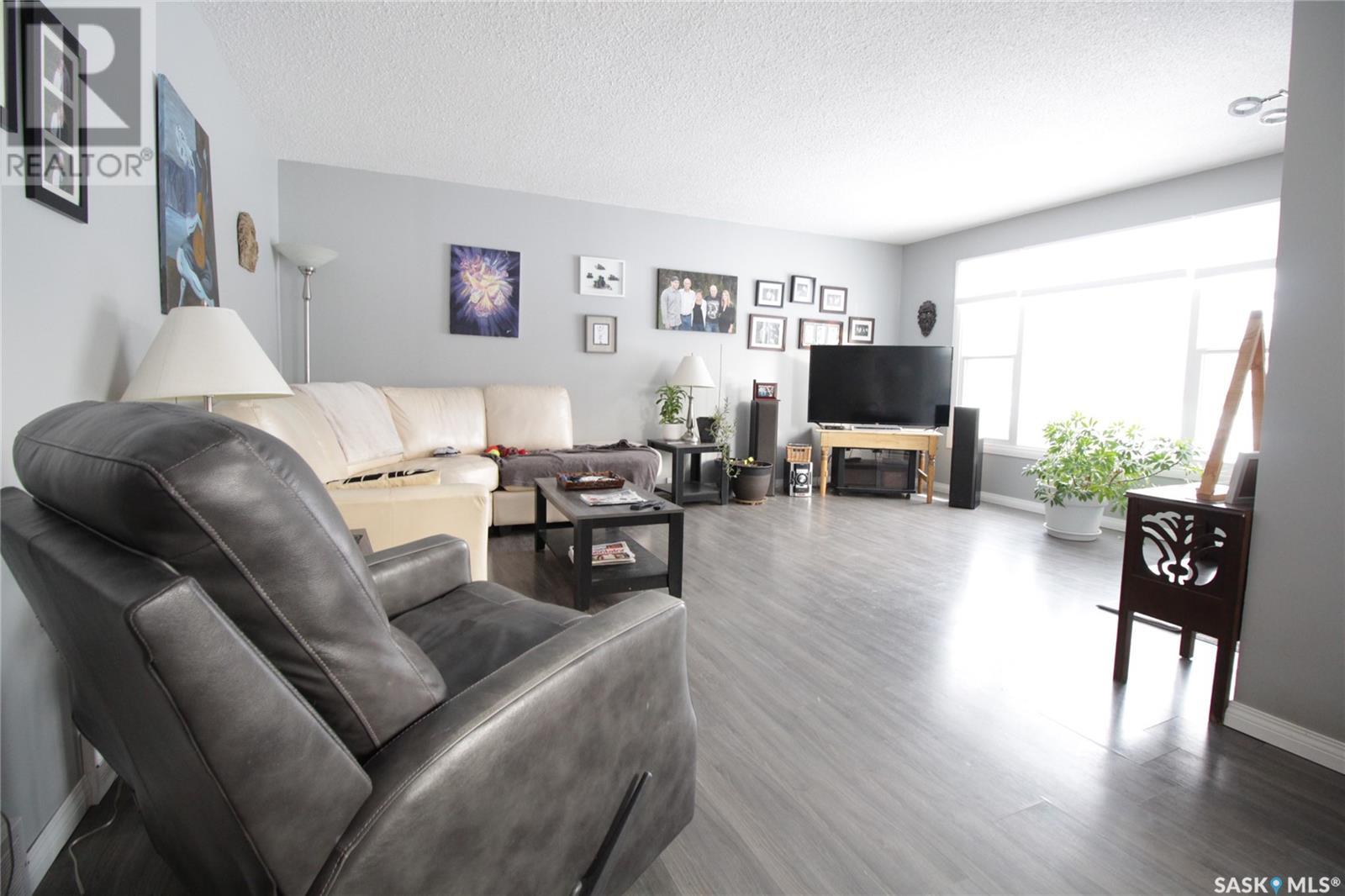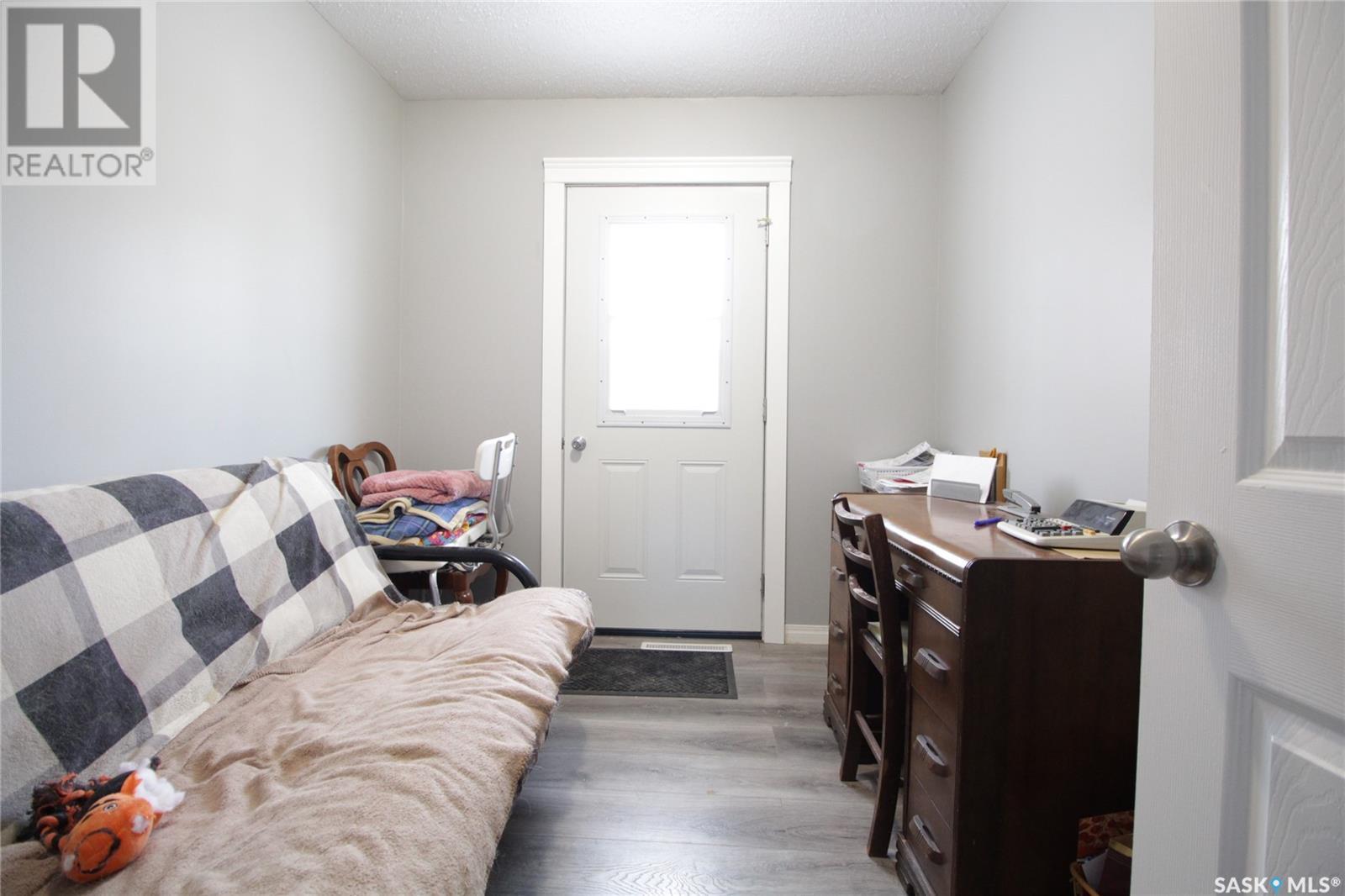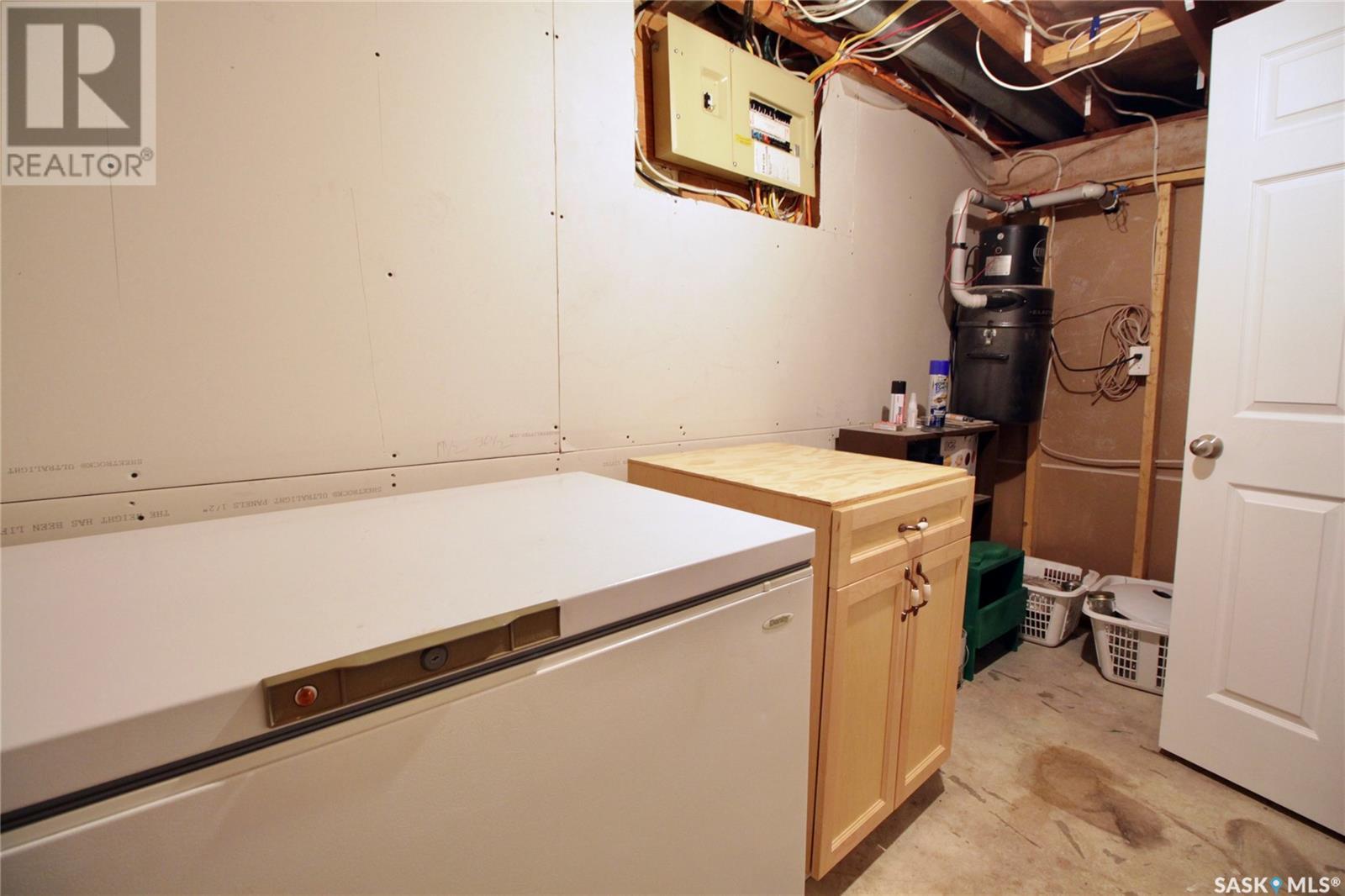3 Bedroom
2 Bathroom
1100 sqft
Bungalow
Fireplace
Central Air Conditioning
Forced Air
Lawn
$269,900
Move-in ready home in an unbeatable location! This little gem is directly across from the school, playground, and a stone throw from the swimming pool! The yard is full of mature trees which adds to the curb appeal of this 1100 sqft home! Step inside to find a nice bright layout and a recently updated kitchen. The kitchen features updated flooring, beautiful cabinetry, plenty of cupboard/counter space, and is open to the dining room area. The large living room has a big picture window and door leading to the beautiful front yard. Down the hall there's a 3pc bathroom and 2 large bedrooms, one of which is the master bedroom that offers his/her closets. There's also a den with access to the backyard that can easily be converted to a smaller 3rd bedroom, if needed! The basement is nice and open and offers a 4th bedroom and an additional 3pc bathroom. There's also the laundry room, utility room, a storage room, and a huge family room that has endless possibilities! Outside you'll find the attached garage, nicely landscaped fenced-in yard, and a patio area with a privacy fence. UPDATES INCLUDE: new windows (2018), cupboards (2019), flooring (2019), shingles (2014), and hot water heater/furnace (2014). BONUSES INCLUDE: central air, central vac, and sump pump/backflow valve. Let's get you into this great home before it's too late! (id:51699)
Property Details
|
MLS® Number
|
SK992751 |
|
Property Type
|
Single Family |
|
Features
|
Treed, Corner Site, Lane, Rectangular, Double Width Or More Driveway, Sump Pump |
|
Structure
|
Patio(s) |
Building
|
Bathroom Total
|
2 |
|
Bedrooms Total
|
3 |
|
Appliances
|
Washer, Refrigerator, Dishwasher, Dryer, Microwave, Window Coverings, Central Vacuum - Roughed In, Stove |
|
Architectural Style
|
Bungalow |
|
Basement Development
|
Finished |
|
Basement Type
|
Full (finished) |
|
Constructed Date
|
1965 |
|
Cooling Type
|
Central Air Conditioning |
|
Fireplace Fuel
|
Gas |
|
Fireplace Present
|
Yes |
|
Fireplace Type
|
Conventional |
|
Heating Fuel
|
Natural Gas |
|
Heating Type
|
Forced Air |
|
Stories Total
|
1 |
|
Size Interior
|
1100 Sqft |
|
Type
|
House |
Parking
|
Attached Garage
|
|
|
Parking Space(s)
|
4 |
Land
|
Acreage
|
No |
|
Fence Type
|
Fence |
|
Landscape Features
|
Lawn |
|
Size Frontage
|
66 Ft |
|
Size Irregular
|
6530.70 |
|
Size Total
|
6530.7 Sqft |
|
Size Total Text
|
6530.7 Sqft |
Rooms
| Level |
Type |
Length |
Width |
Dimensions |
|
Basement |
Laundry Room |
|
|
5'4" x 7'7" |
|
Basement |
Utility Room |
|
|
- x - |
|
Basement |
Bedroom |
|
|
10'2" x 11'11" |
|
Basement |
3pc Bathroom |
|
|
- x - |
|
Basement |
Other |
|
|
11'7" x 17'5" |
|
Basement |
Family Room |
|
|
11'7" x 31'7" |
|
Basement |
Storage |
|
|
5'10" x 12' |
|
Main Level |
Kitchen |
|
|
8'11" x 13'2" |
|
Main Level |
Living Room |
|
|
13'3" x 17'11" |
|
Main Level |
Den |
|
|
7'11" x 9'3" |
|
Main Level |
Bedroom |
|
|
10'3" x 10'9" |
|
Main Level |
Bedroom |
|
|
10'7" x 11'4" |
|
Main Level |
3pc Bathroom |
|
|
- x - |
|
Main Level |
Dining Room |
|
|
7'10" x 8'10" |
|
Main Level |
Foyer |
|
|
4'7" x 5'5" |
https://www.realtor.ca/real-estate/27793025/502-gertie-street-moosomin



















