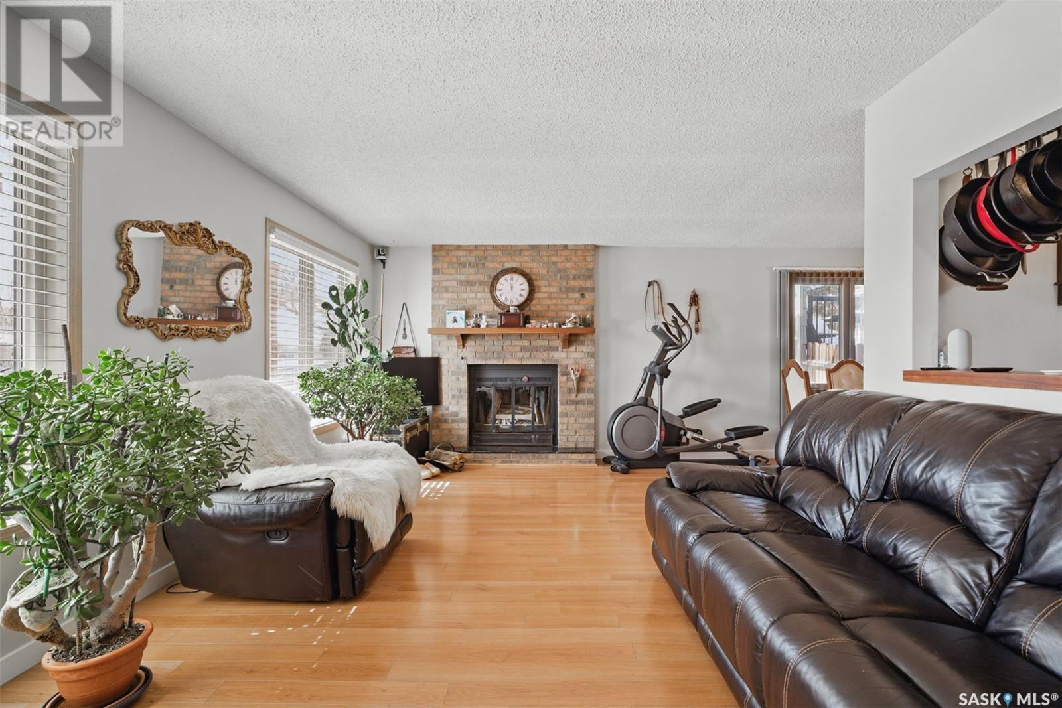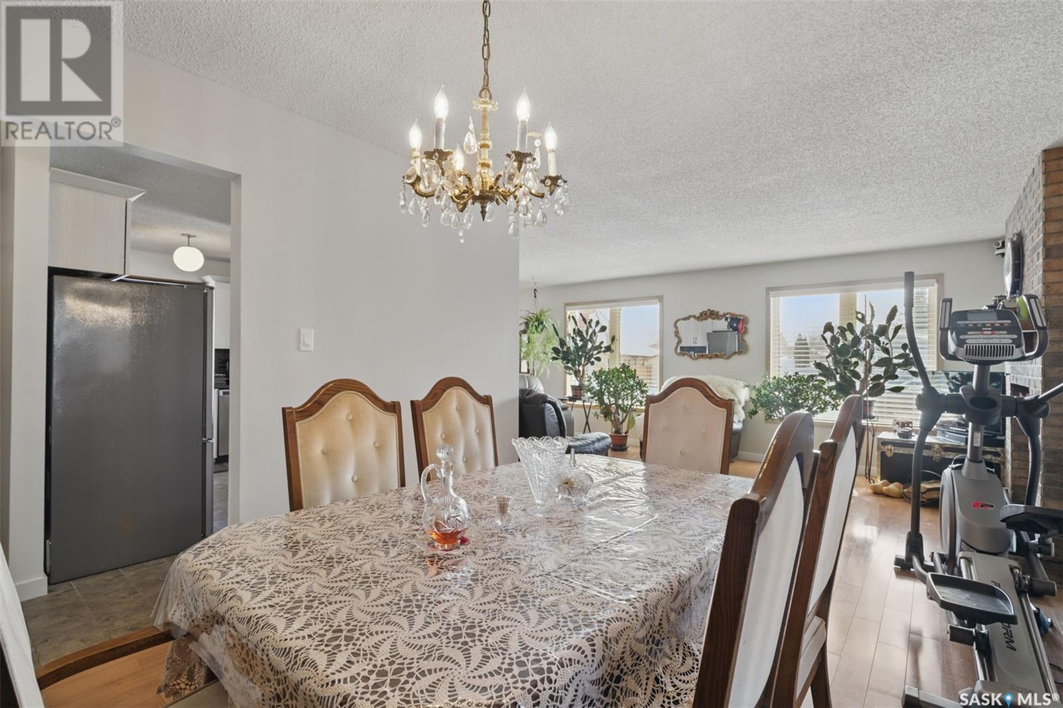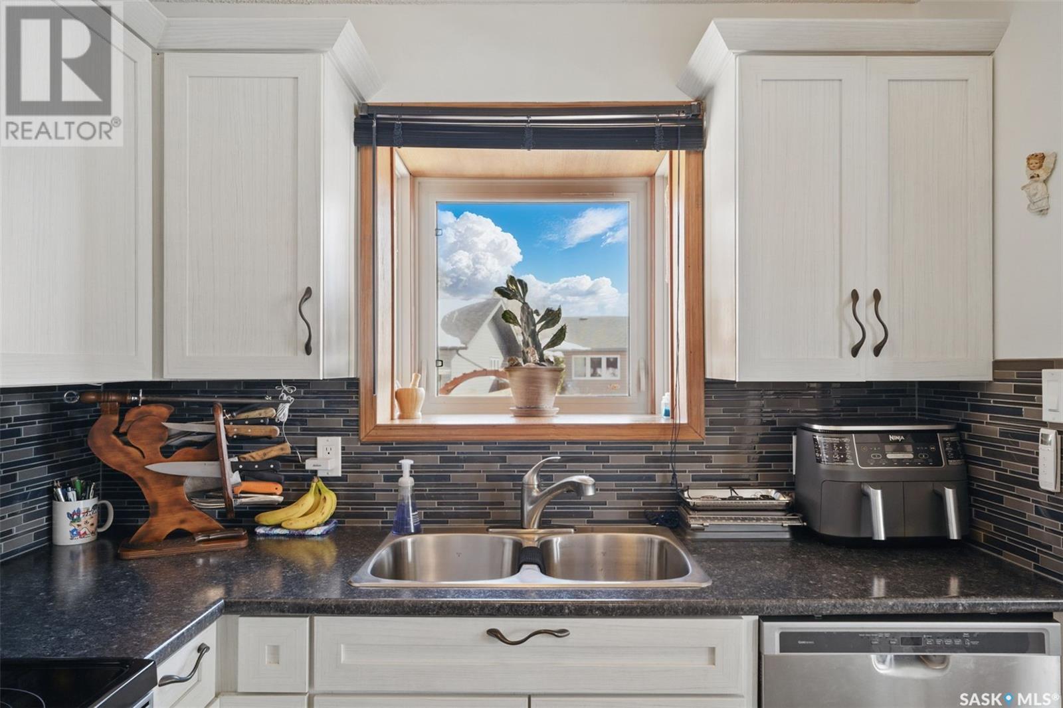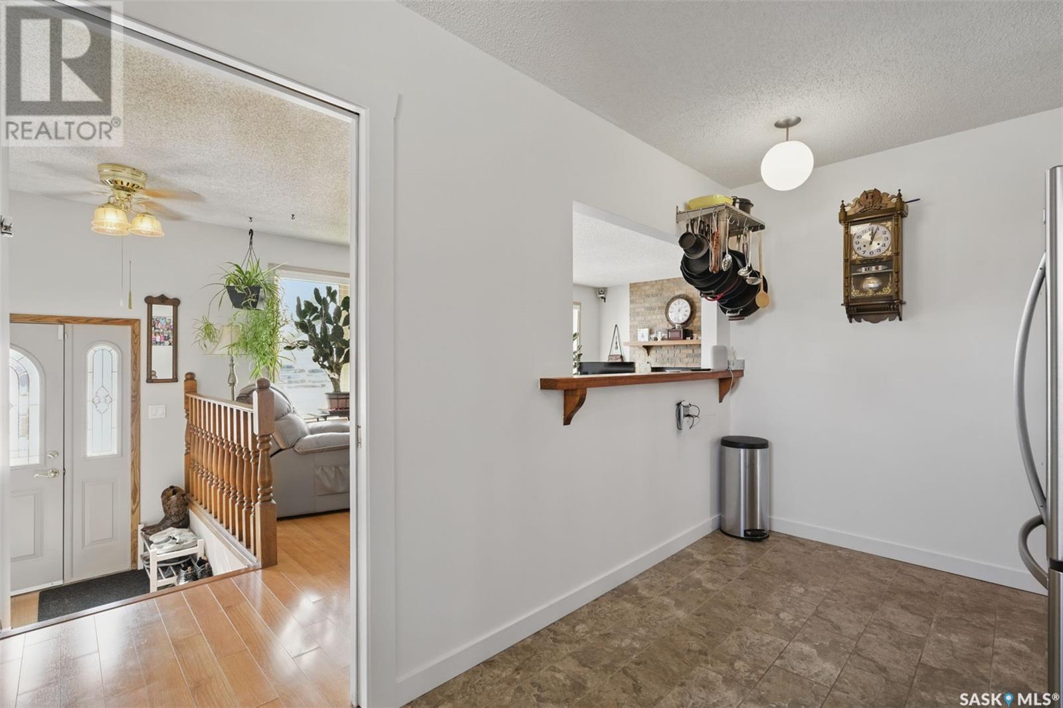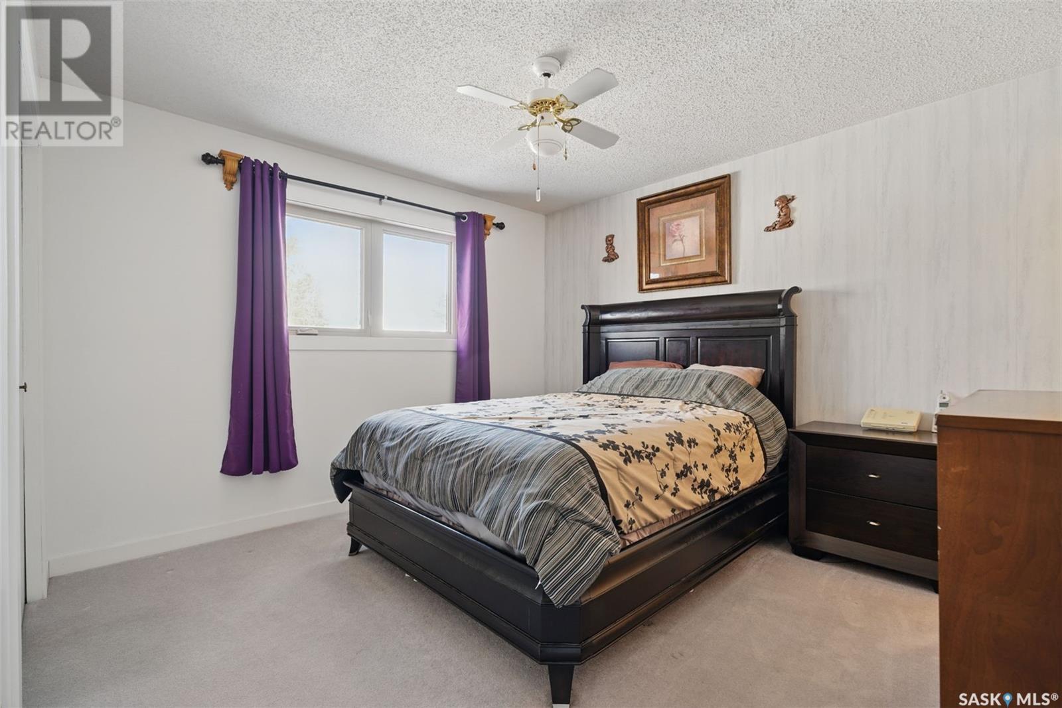4 Bedroom
3 Bathroom
1196 sqft
Bungalow
Fireplace
Forced Air
Lawn, Underground Sprinkler
$399,900
Charming Family Home with Expansive Yard & Convenient Drive-Through Garage! Nestled in a prime location near schools, parks, and shopping, this 1,196 sq. ft. home on a generous lot offers the perfect mix of comfort and practicality. With 4 bedrooms and 3 bathrooms, including a convenient 2-piece ensuite, this thoughtfully designed home provides plenty of space for the entire family. Step inside to discover a beautifully renovated kitchen featuring sleek stainless steel appliances, complemented by a bright bay window that fills the space with natural light. The spacious dining room is perfect for entertaining, while the south-facing living room creates a cozy and welcoming atmosphere. One of the standout features of this home is the 19' x 25' garage with direct entry, complete with a rubber-surfaced driveway and a drive-through door to the backyard—providing easy access and additional storage space. The large, private backyard is an outdoor lover’s dream, offering RV and boat parking, raised garden beds, a deck, and a serene pond. The fully finished basement adds even more living space, with a family room, an extra bedroom, a workshop, storage, and a large utility room with a new hot water heater—creating endless possibilities for hobbies, organization, or relaxation. Previous upgrades over the years: Windows, doors, shingles, paint, front fence and interlocking brick. (id:51699)
Property Details
|
MLS® Number
|
SK000141 |
|
Property Type
|
Single Family |
|
Neigbourhood
|
Parkridge SA |
|
Features
|
Treed, Irregular Lot Size |
|
Structure
|
Deck |
Building
|
Bathroom Total
|
3 |
|
Bedrooms Total
|
4 |
|
Appliances
|
Washer, Refrigerator, Dishwasher, Dryer, Microwave, Alarm System, Window Coverings, Garage Door Opener Remote(s), Storage Shed, Stove |
|
Architectural Style
|
Bungalow |
|
Basement Development
|
Finished |
|
Basement Type
|
Full (finished) |
|
Constructed Date
|
1979 |
|
Fire Protection
|
Alarm System |
|
Fireplace Fuel
|
Wood |
|
Fireplace Present
|
Yes |
|
Fireplace Type
|
Conventional |
|
Heating Fuel
|
Natural Gas |
|
Heating Type
|
Forced Air |
|
Stories Total
|
1 |
|
Size Interior
|
1196 Sqft |
|
Type
|
House |
Parking
|
Attached Garage
|
|
|
R V
|
|
|
Parking Space(s)
|
8 |
Land
|
Acreage
|
No |
|
Fence Type
|
Fence |
|
Landscape Features
|
Lawn, Underground Sprinkler |
|
Size Irregular
|
7125.00 |
|
Size Total
|
7125 Sqft |
|
Size Total Text
|
7125 Sqft |
Rooms
| Level |
Type |
Length |
Width |
Dimensions |
|
Basement |
Bedroom |
10 ft ,5 in |
16 ft ,7 in |
10 ft ,5 in x 16 ft ,7 in |
|
Basement |
Family Room |
23 ft ,5 in |
17 ft ,7 in |
23 ft ,5 in x 17 ft ,7 in |
|
Basement |
Workshop |
12 ft ,6 in |
8 ft ,7 in |
12 ft ,6 in x 8 ft ,7 in |
|
Basement |
Storage |
10 ft ,7 in |
8 ft ,7 in |
10 ft ,7 in x 8 ft ,7 in |
|
Basement |
Laundry Room |
11 ft ,7 in |
10 ft ,6 in |
11 ft ,7 in x 10 ft ,6 in |
|
Basement |
4pc Bathroom |
|
|
Measurements not available |
|
Main Level |
4pc Bathroom |
|
|
Measurements not available |
|
Main Level |
2pc Bathroom |
|
|
Measurements not available |
|
Main Level |
Kitchen |
7 ft ,10 in |
14 ft ,5 in |
7 ft ,10 in x 14 ft ,5 in |
|
Main Level |
Dining Room |
12 ft ,4 in |
10 ft ,1 in |
12 ft ,4 in x 10 ft ,1 in |
|
Main Level |
Living Room |
19 ft ,7 in |
11 ft ,9 in |
19 ft ,7 in x 11 ft ,9 in |
|
Main Level |
Bedroom |
12 ft ,1 in |
11 ft ,1 in |
12 ft ,1 in x 11 ft ,1 in |
|
Main Level |
Bedroom |
8 ft ,9 in |
10 ft ,1 in |
8 ft ,9 in x 10 ft ,1 in |
|
Main Level |
Bedroom |
8 ft ,11 in |
10 ft |
8 ft ,11 in x 10 ft |
https://www.realtor.ca/real-estate/28101403/502-mccormack-road-saskatoon-parkridge-sa





















