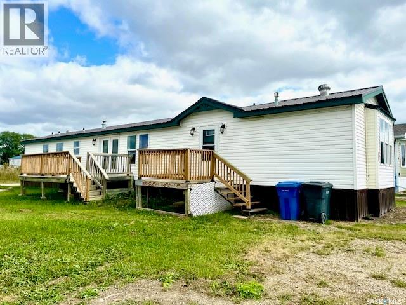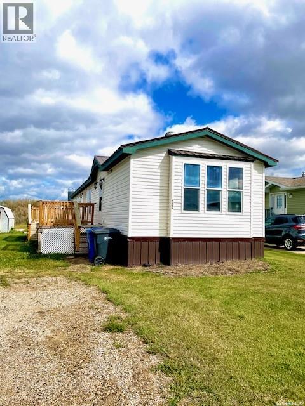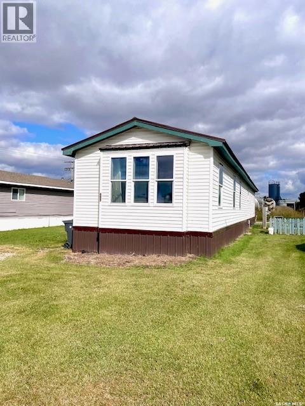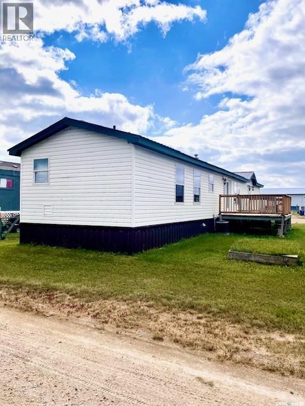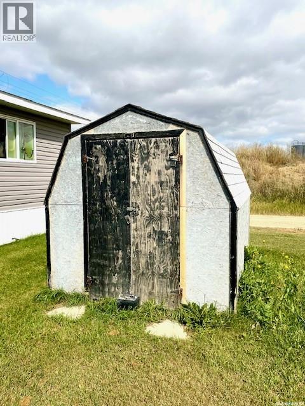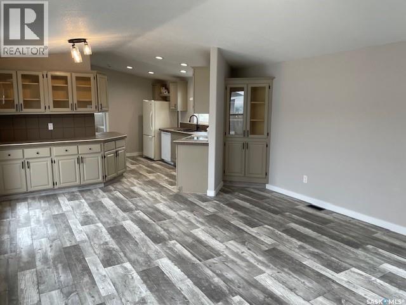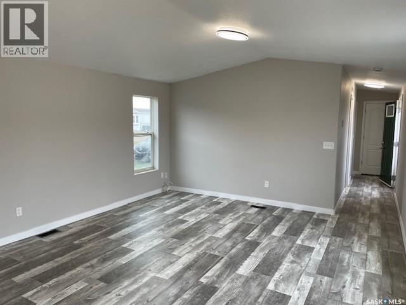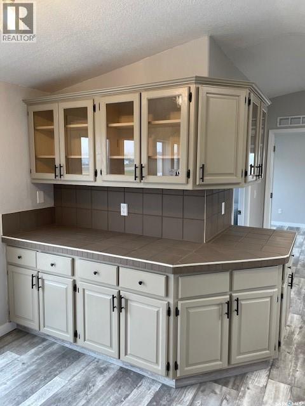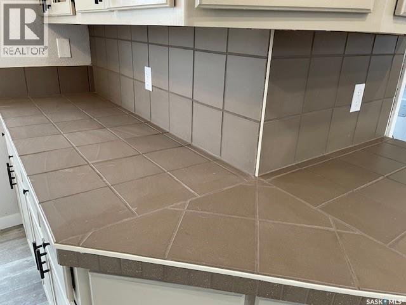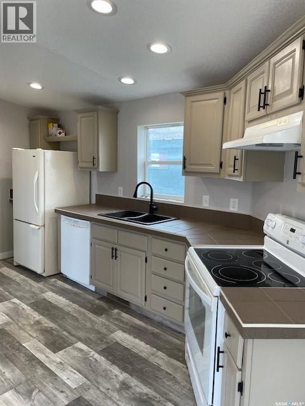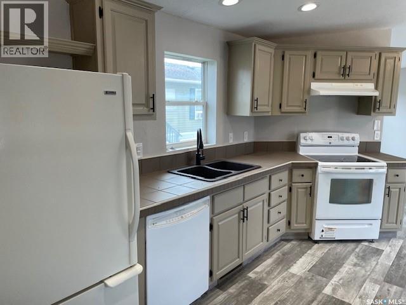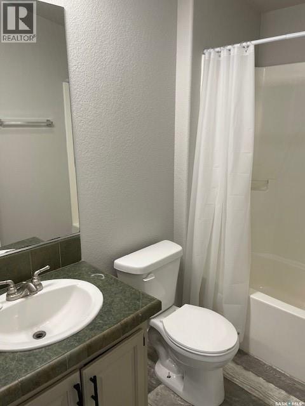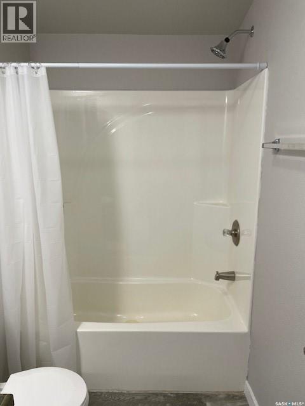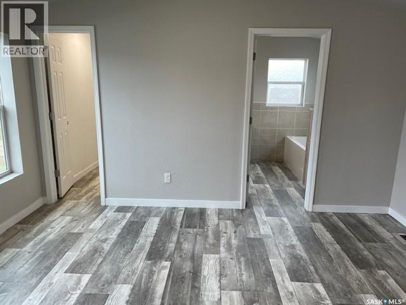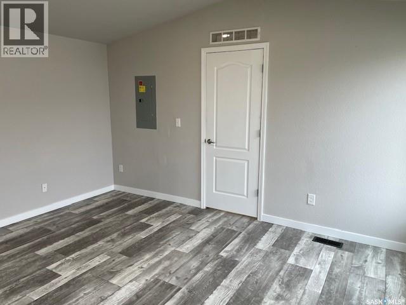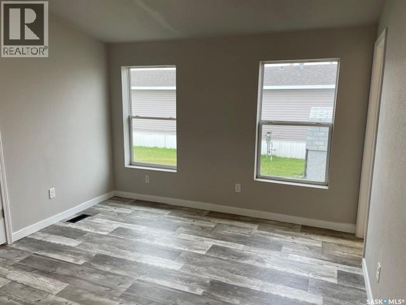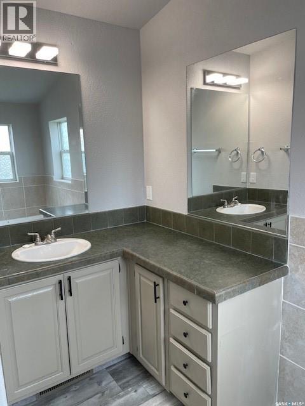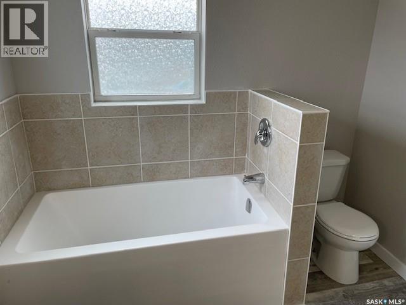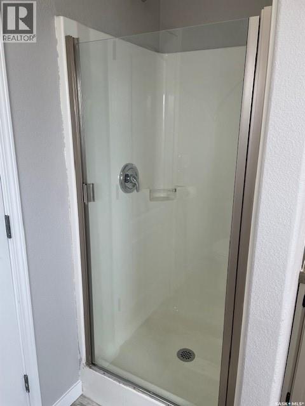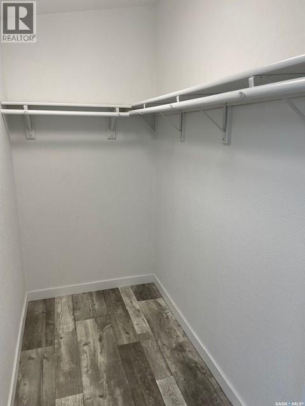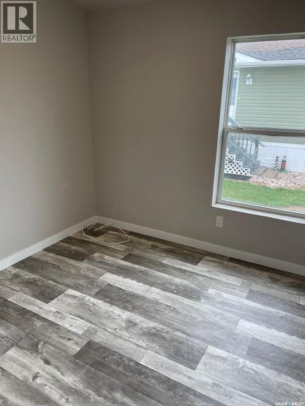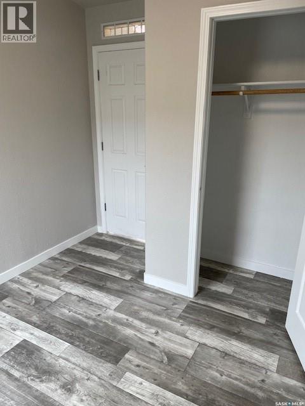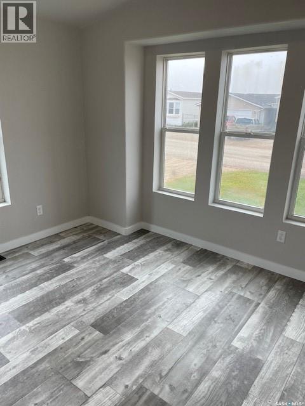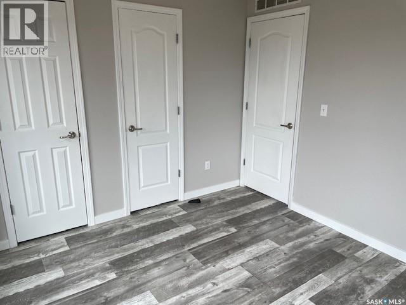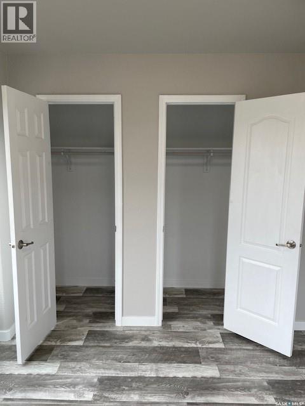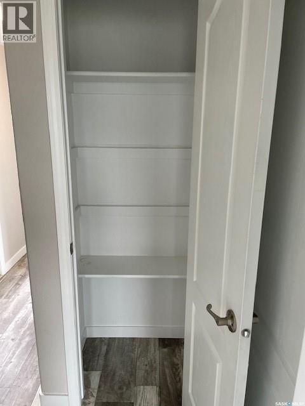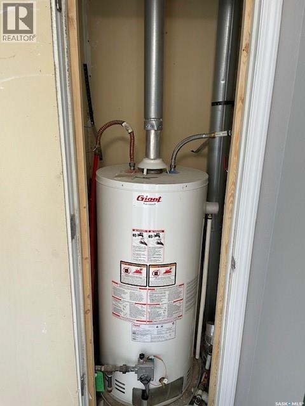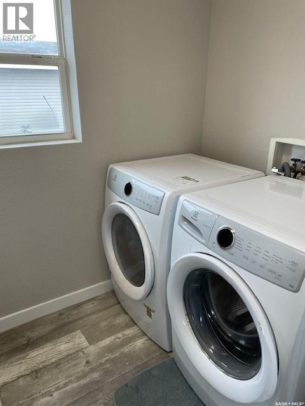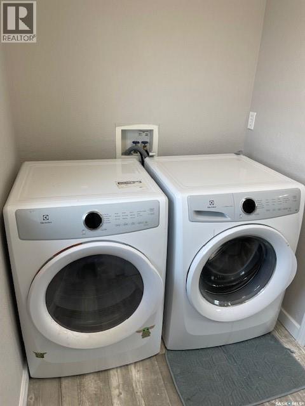3 Bedroom
2 Bathroom
1216 sqft
Mobile Home
Central Air Conditioning
Forced Air
Lawn
$135,500
This beautifully updated 2007 mobile home offers 1,216 sq ft of comfortable, functional living space on a generous 50' x 114.7' lot. Featuring 3 spacious bedrooms and 2 full bathrooms, the home has been thoughtfully renovated throughout to provide a bright, modern feel. Recent upgrades include new linoleum flooring, fresh paint, updated tile countertops in the kitchen, a brand-new bathtub, and stylish contemporary lighting. Large windows allow for incredible natural light to flood the living areas. The primary bedroom includes a large ensuite bathroom and a spacious walk-in closet. The home comes fully equipped with fridge, stove, built in dishwasher, washer & dryer (washer/dryer purchased new in 2024), 8' x 12' garden shed in the yard provides extra storage for tools, outdoor gear, or seasonal items. (id:51699)
Property Details
|
MLS® Number
|
SK018269 |
|
Property Type
|
Single Family |
|
Features
|
Rectangular |
|
Structure
|
Deck |
Building
|
Bathroom Total
|
2 |
|
Bedrooms Total
|
3 |
|
Appliances
|
Washer, Refrigerator, Dishwasher, Dryer, Storage Shed, Stove |
|
Architectural Style
|
Mobile Home |
|
Basement Development
|
Not Applicable |
|
Basement Type
|
Crawl Space (not Applicable) |
|
Constructed Date
|
2007 |
|
Cooling Type
|
Central Air Conditioning |
|
Heating Fuel
|
Natural Gas |
|
Heating Type
|
Forced Air |
|
Size Interior
|
1216 Sqft |
|
Type
|
Mobile Home |
Parking
|
None
|
|
|
Gravel
|
|
|
Parking Space(s)
|
2 |
Land
|
Acreage
|
No |
|
Landscape Features
|
Lawn |
|
Size Frontage
|
50 Ft |
|
Size Irregular
|
5735.00 |
|
Size Total
|
5735 Sqft |
|
Size Total Text
|
5735 Sqft |
Rooms
| Level |
Type |
Length |
Width |
Dimensions |
|
Main Level |
Kitchen/dining Room |
|
|
15'7" x 10'3" |
|
Main Level |
Living Room |
|
|
13'8" x 14'1" |
|
Main Level |
Primary Bedroom |
|
|
14'2" x 11'4" |
|
Main Level |
Bedroom |
|
|
10'6" x 9' |
|
Main Level |
Bedroom |
|
|
11'1" x 10'6" |
|
Main Level |
Other |
|
|
8'7" x 5'11" |
|
Main Level |
4pc Ensuite Bath |
|
|
7'8" x 9'8" |
|
Main Level |
4pc Bathroom |
|
|
7'5" x 5'2" |
|
Main Level |
Storage |
|
|
7'9" x 4' |
https://www.realtor.ca/real-estate/28856595/502-stockton-avenue-carlyle

