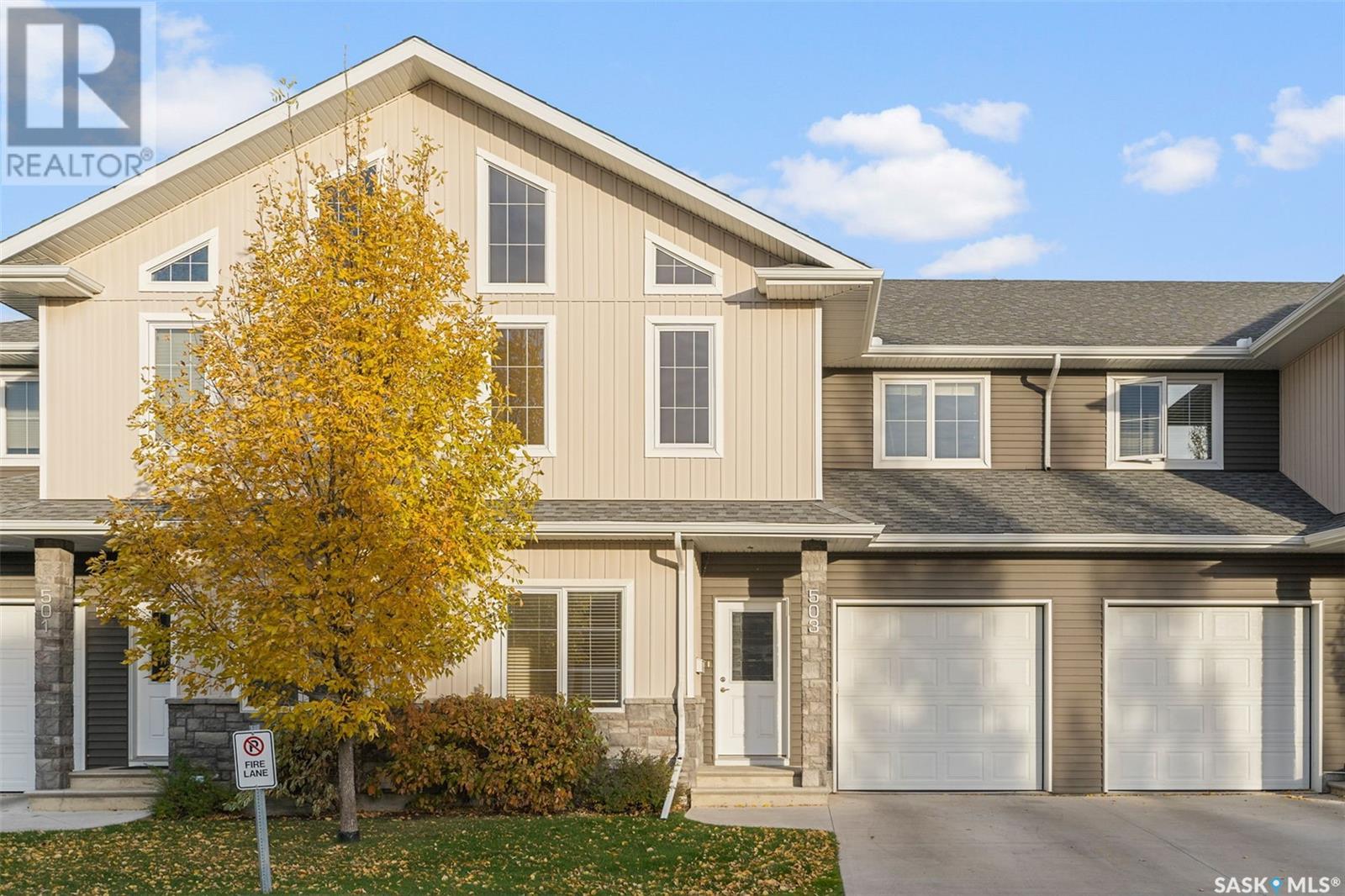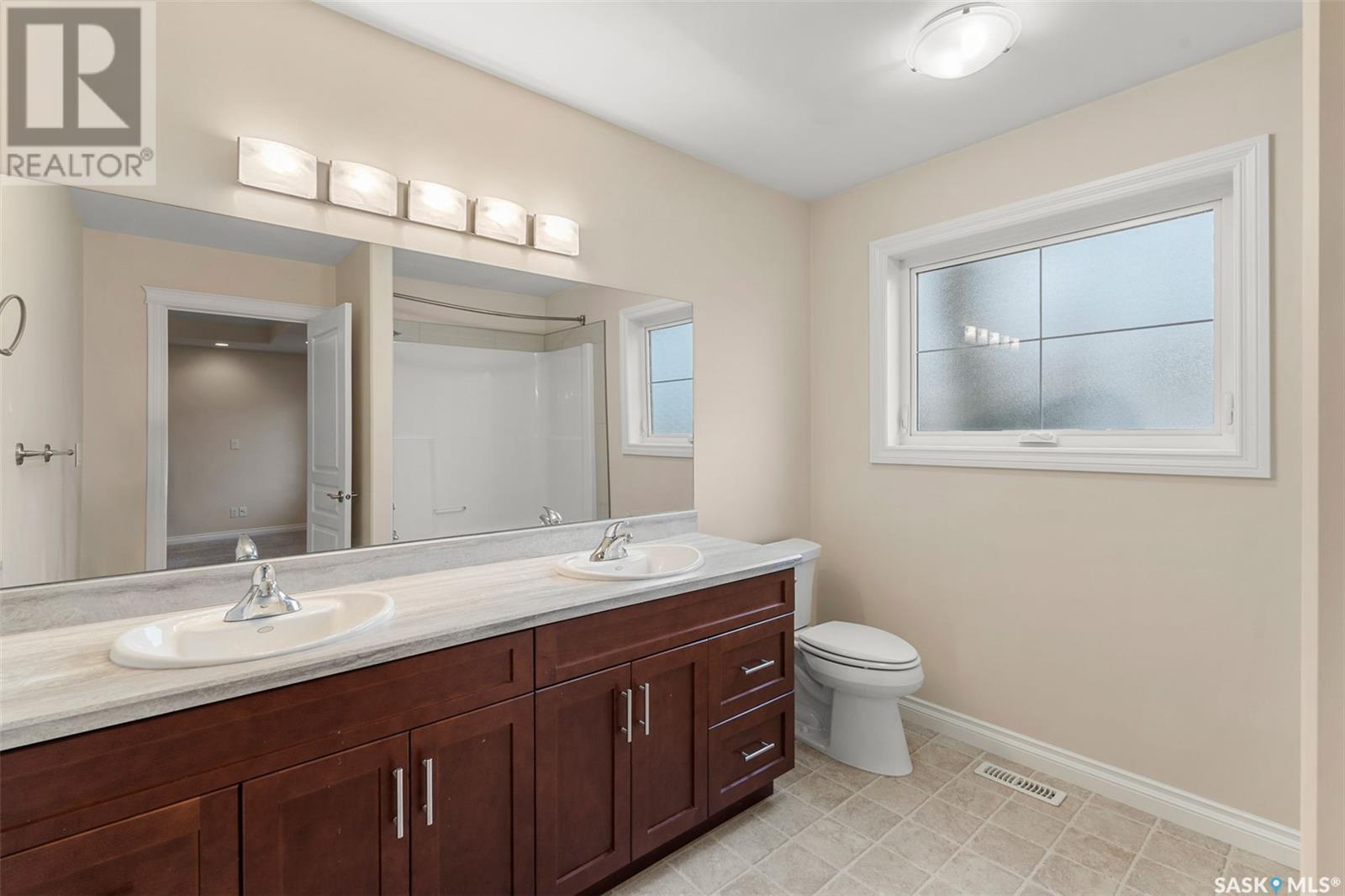503 315 Zary Road Saskatoon, Saskatchewan S7W 0N9
$435,000Maintenance,
$345 Monthly
Maintenance,
$345 MonthlyWelcome to this stunning townhouse nestled on a quiet street in Evergreen neighbourhood. This spacious 1800 sqft, two-story, one attached garage townhouse will captivate you the moment you step through the front door. Upon entering, you will find a bright windowed room to your left that is ideal for use as a study or an office. As you walk down the hallway, the open-concept kitchen and living room creating an inviting and cozy atmosphere. This townhouse also features a spacious deck. The second floor features three spacious bedrooms and each of them equipped with large windows, ensuring a bright and airy atmosphere throughout. One of the bedroom has a special design of high ceiling, you can use your imagination to design this room. The basement is fully finished with one bedroom, one bathroom, living area and laundry room. This townhouse is perfect for those who want an easy and simple lifestyle, yet still enjoy the feeling of living in a large house. Meanwhile, this house is close to schools, amenities, and shopping malls. Don't miss the opportunity to live in this beautiful neighbourhood and contact your favourite agent to arrange a showing TODAY! (id:51699)
Property Details
| MLS® Number | SK986683 |
| Property Type | Single Family |
| Neigbourhood | Evergreen |
| Community Features | Pets Allowed With Restrictions |
| Structure | Deck |
Building
| Bathroom Total | 4 |
| Bedrooms Total | 4 |
| Appliances | Washer, Refrigerator, Dishwasher, Dryer, Microwave, Window Coverings, Garage Door Opener Remote(s), Stove |
| Architectural Style | 2 Level |
| Basement Development | Finished |
| Basement Type | Full (finished) |
| Constructed Date | 2013 |
| Cooling Type | Central Air Conditioning |
| Heating Fuel | Natural Gas |
| Heating Type | Forced Air |
| Stories Total | 2 |
| Size Interior | 1803 Sqft |
| Type | Row / Townhouse |
Parking
| Attached Garage | |
| Parking Space(s) | 2 |
Land
| Acreage | No |
| Landscape Features | Lawn |
Rooms
| Level | Type | Length | Width | Dimensions |
|---|---|---|---|---|
| Second Level | Primary Bedroom | 16'4 x 15'5 | ||
| Second Level | 4pc Ensuite Bath | Measurements not available | ||
| Second Level | 4pc Bathroom | 4'11 x 9'2 | ||
| Second Level | Bedroom | 11'8 x 10'6 | ||
| Second Level | Bedroom | 11'1 x 11'9 | ||
| Basement | Bedroom | 11'7 x 9'2 | ||
| Basement | Living Room | 14'2 x 11'8 | ||
| Basement | 4pc Bathroom | Measurements not available | ||
| Basement | Laundry Room | 9 ft | 7 ft | 9 ft x 7 ft |
| Main Level | Living Room | 13'10" x 11'1" | ||
| Main Level | Office | 8'1" x 7'1" | ||
| Main Level | 2pc Bathroom | Measurements not available | ||
| Main Level | Kitchen/dining Room | 17'7 x 9'6 |
https://www.realtor.ca/real-estate/27572594/503-315-zary-road-saskatoon-evergreen
Interested?
Contact us for more information


































