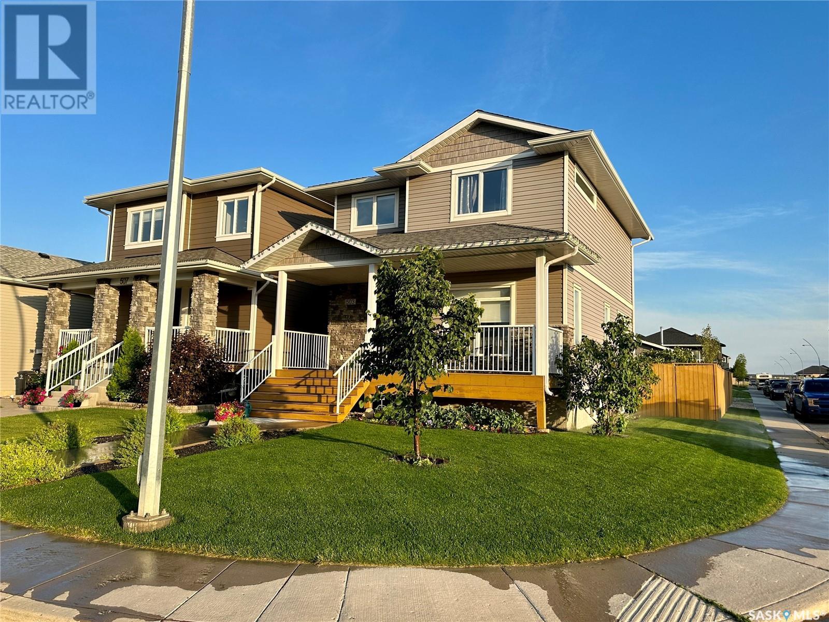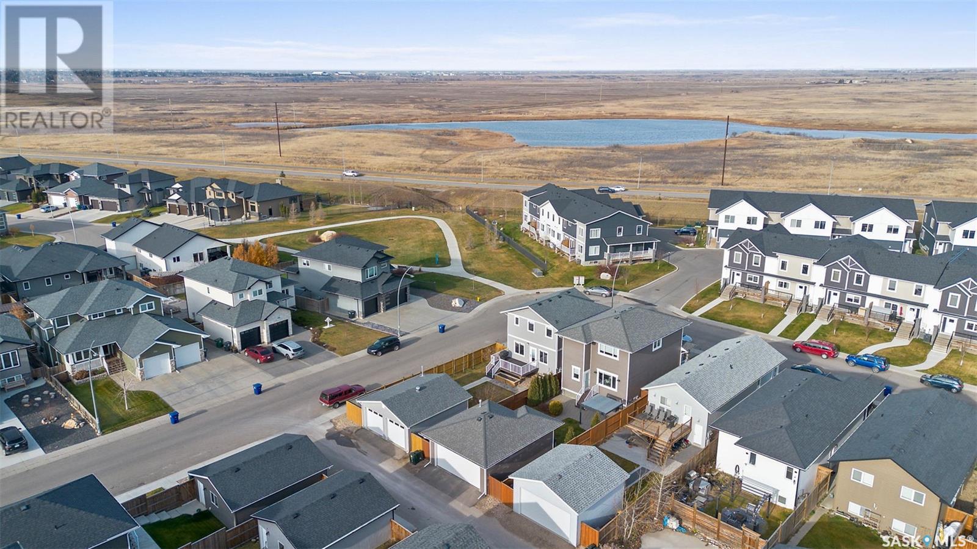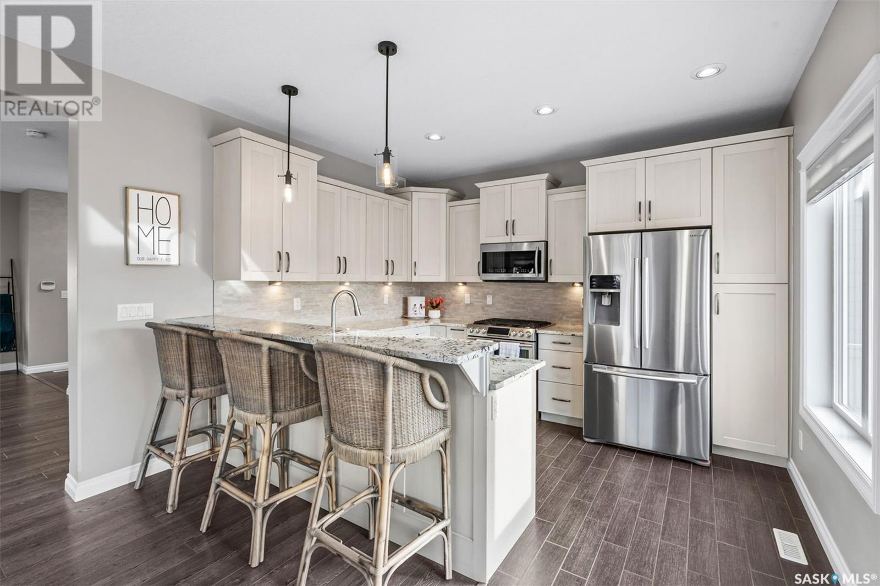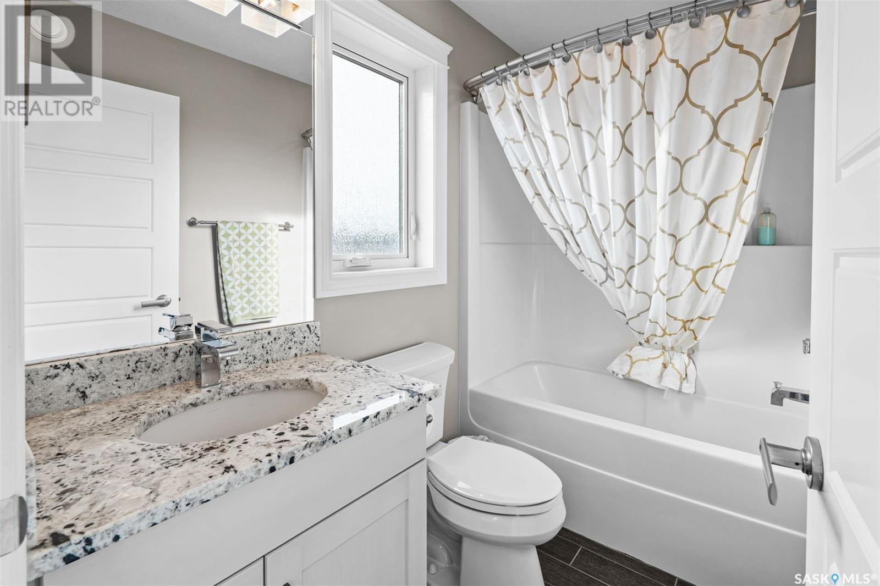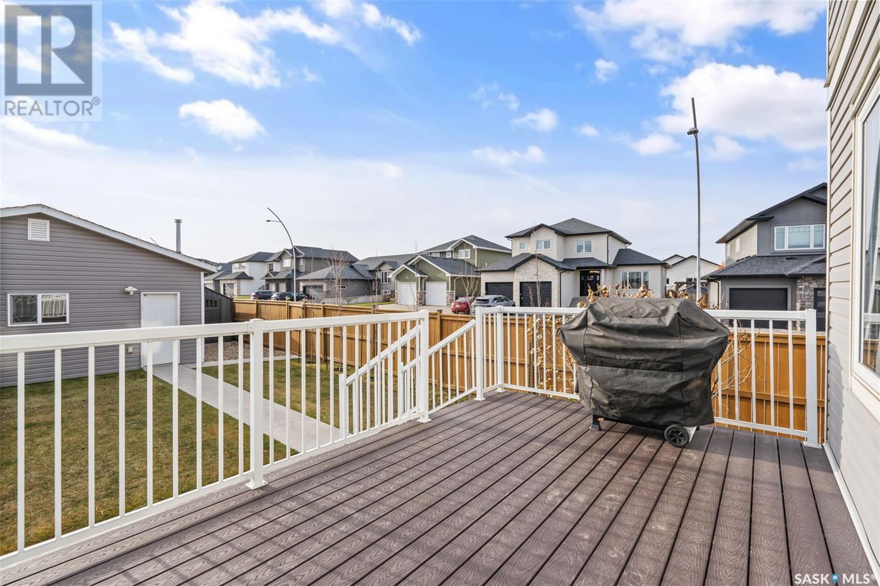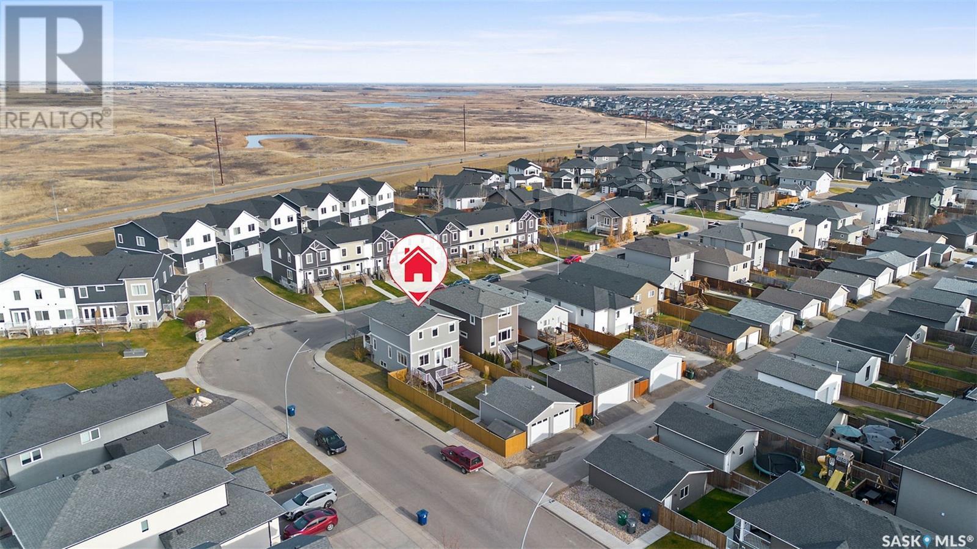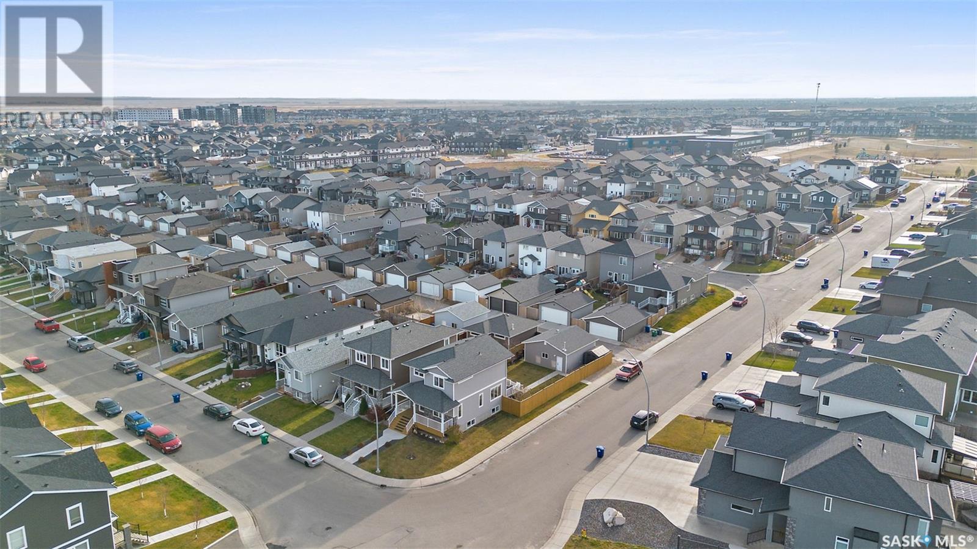4 Bedroom
4 Bathroom
1498 sqft
2 Level
Central Air Conditioning, Air Exchanger
Forced Air
Lawn, Underground Sprinkler
$489,900
Welcome to this gorgeous, turn-key ready, 2 Storey home, nestled away in the highly sought-after neighbourhood of Evergreen - perfectly designed for family living. Built in 2014 and boasting 1,498 sqft of beautifully laid out space, this fully developed home with 4 bedrooms and 4 bathrooms is sure to impress, inside and out!! Inside, you’ll be welcomed into a beautifully tiled entrance with a view of the living room and dining area. The kitchen features light-colored cabinets with granite countertops, includes all stainless steel appliances with a gas stove (plus washer & dryer) and heated tile floors. The primary bedroom is a peaceful sanctuary, complete with vaulted ceilings, a 4-piece en-suite and walk-in closet. With 9-ft ceilings upstairs and down, there's tons of windows allowing natural light to pour in. The finished basement features soundproofing insulation, 4pc bathroom and an extra bedroom or office space - this home is truly one of the best layouts you’ll find in a 2 Storey! Situated on a desirable corner lot, the property also features a fully insulated and heated, oversized double detached garage (22.5'x25'), with ample space for all your storage needs. The south-facing backyard offers a serene retreat with a 16x12 maintenance-free deck, underground sprinklers, and a shed for added convenience. Located across from Edward S. Blain Park and near schools and amenities, this family-friendly neighborhood provides the perfect setting for your new home. Pride of ownership is evident—this home truly shows 11/10! Contact your Realtor today to set up your own private showing!! (id:51699)
Property Details
|
MLS® Number
|
SK996239 |
|
Property Type
|
Single Family |
|
Neigbourhood
|
Evergreen |
|
Features
|
Treed, Corner Site, Rectangular, Sump Pump |
|
Structure
|
Deck |
Building
|
Bathroom Total
|
4 |
|
Bedrooms Total
|
4 |
|
Appliances
|
Washer, Refrigerator, Dishwasher, Dryer, Microwave, Alarm System, Window Coverings, Garage Door Opener Remote(s), Storage Shed, Stove |
|
Architectural Style
|
2 Level |
|
Basement Development
|
Finished |
|
Basement Type
|
Full (finished) |
|
Constructed Date
|
2014 |
|
Cooling Type
|
Central Air Conditioning, Air Exchanger |
|
Fire Protection
|
Alarm System |
|
Heating Fuel
|
Natural Gas |
|
Heating Type
|
Forced Air |
|
Stories Total
|
2 |
|
Size Interior
|
1498 Sqft |
|
Type
|
House |
Parking
|
Detached Garage
|
|
|
Garage
|
|
|
Heated Garage
|
|
|
Parking Space(s)
|
2 |
Land
|
Acreage
|
No |
|
Fence Type
|
Fence |
|
Landscape Features
|
Lawn, Underground Sprinkler |
|
Size Frontage
|
32 Ft ,7 In |
|
Size Irregular
|
32.7x131.23 |
|
Size Total Text
|
32.7x131.23 |
Rooms
| Level |
Type |
Length |
Width |
Dimensions |
|
Second Level |
Primary Bedroom |
14 ft ,6 in |
12 ft ,1 in |
14 ft ,6 in x 12 ft ,1 in |
|
Second Level |
4pc Ensuite Bath |
|
|
Measurements not available |
|
Second Level |
Bedroom |
12 ft ,7 in |
8 ft ,9 in |
12 ft ,7 in x 8 ft ,9 in |
|
Second Level |
Bedroom |
12 ft |
10 ft ,1 in |
12 ft x 10 ft ,1 in |
|
Second Level |
4pc Bathroom |
|
|
Measurements not available |
|
Basement |
Family Room |
17 ft ,1 in |
12 ft ,5 in |
17 ft ,1 in x 12 ft ,5 in |
|
Basement |
Bedroom |
11 ft ,10 in |
9 ft ,9 in |
11 ft ,10 in x 9 ft ,9 in |
|
Basement |
3pc Bathroom |
8 ft |
8 ft ,9 in |
8 ft x 8 ft ,9 in |
|
Basement |
Storage |
|
|
Measurements not available |
|
Main Level |
Kitchen |
13 ft ,3 in |
12 ft ,6 in |
13 ft ,3 in x 12 ft ,6 in |
|
Main Level |
Dining Room |
|
|
12'9 x 12'6 |
|
Main Level |
Living Room |
|
|
13'6 x 9'9 |
|
Main Level |
Foyer |
6 ft |
5 ft |
6 ft x 5 ft |
|
Main Level |
2pc Bathroom |
|
|
Measurements not available |
https://www.realtor.ca/real-estate/27934577/503-kloppenburg-crescent-saskatoon-evergreen


