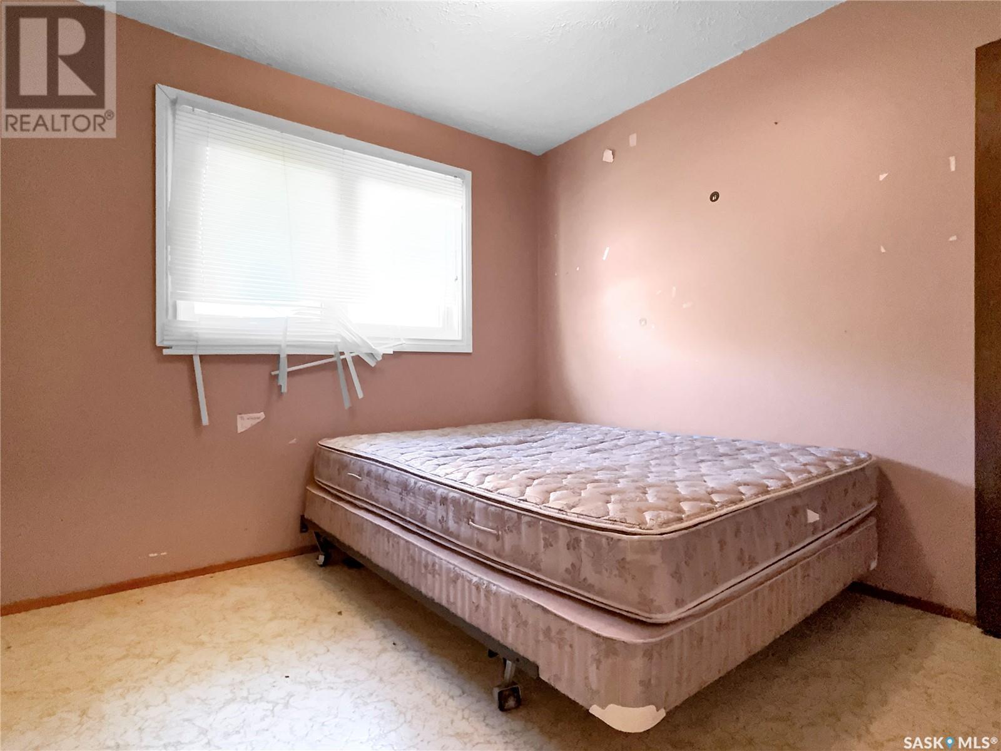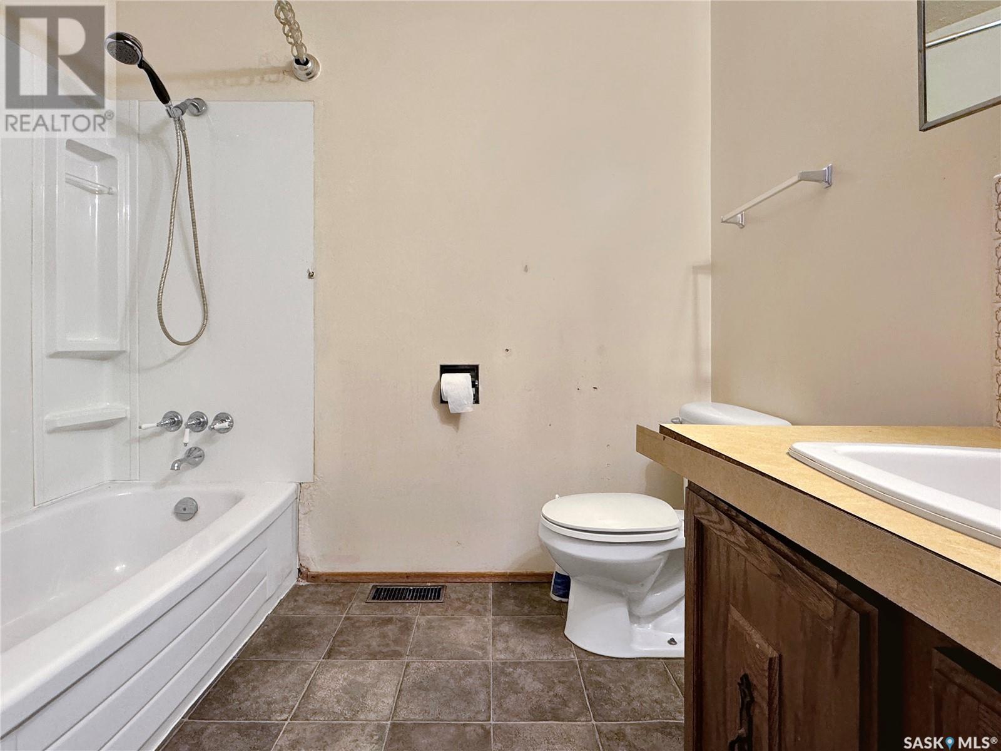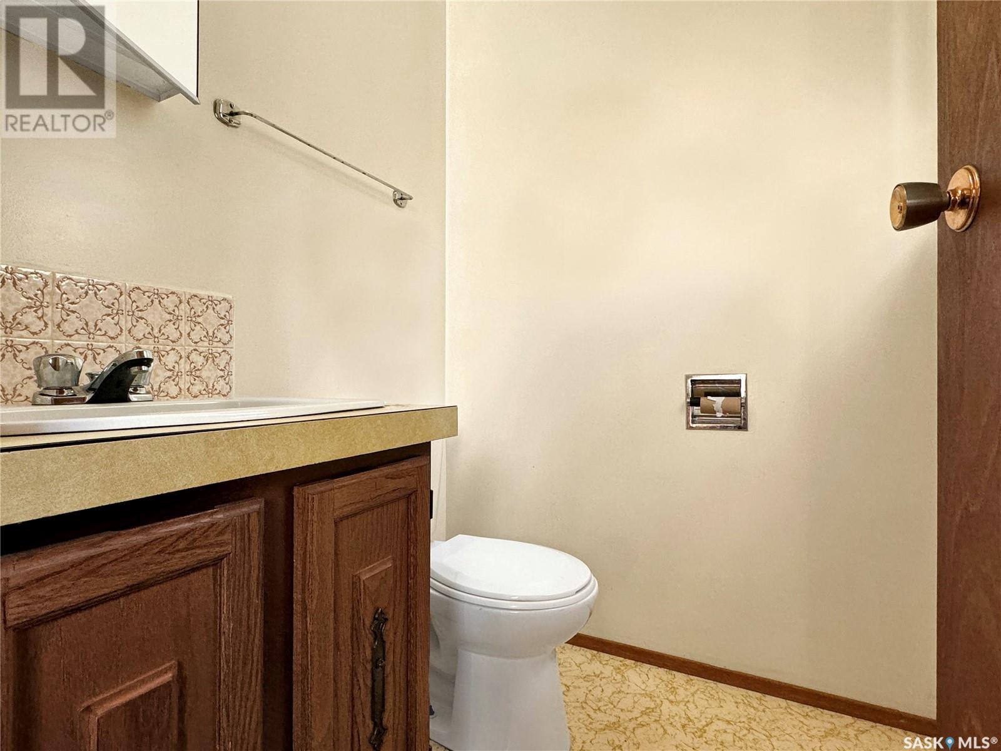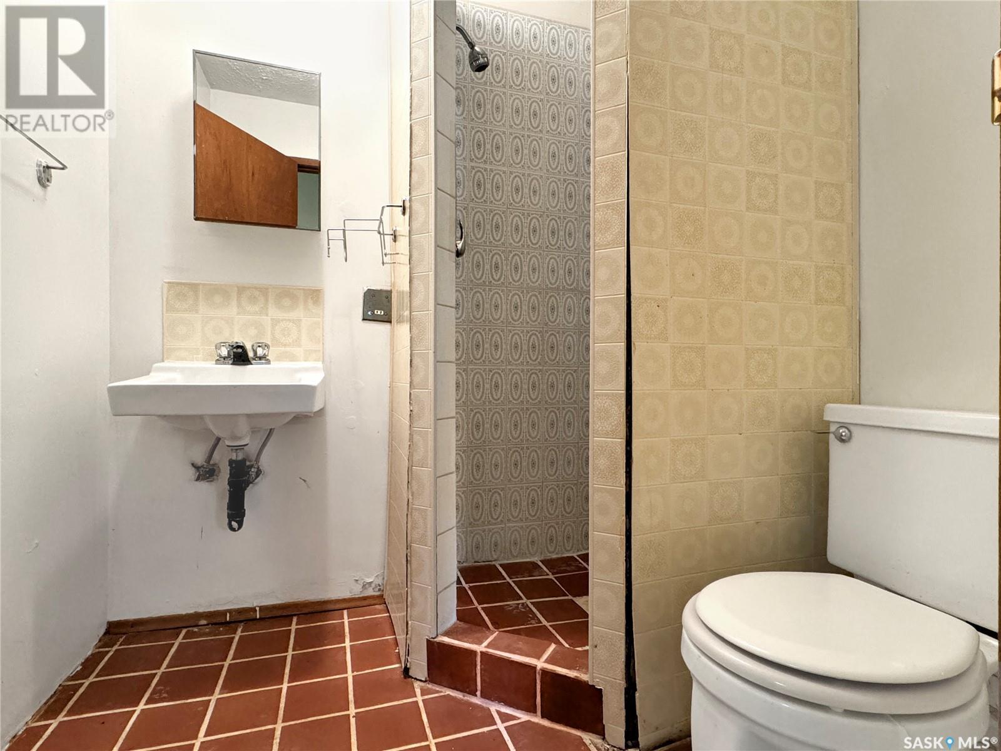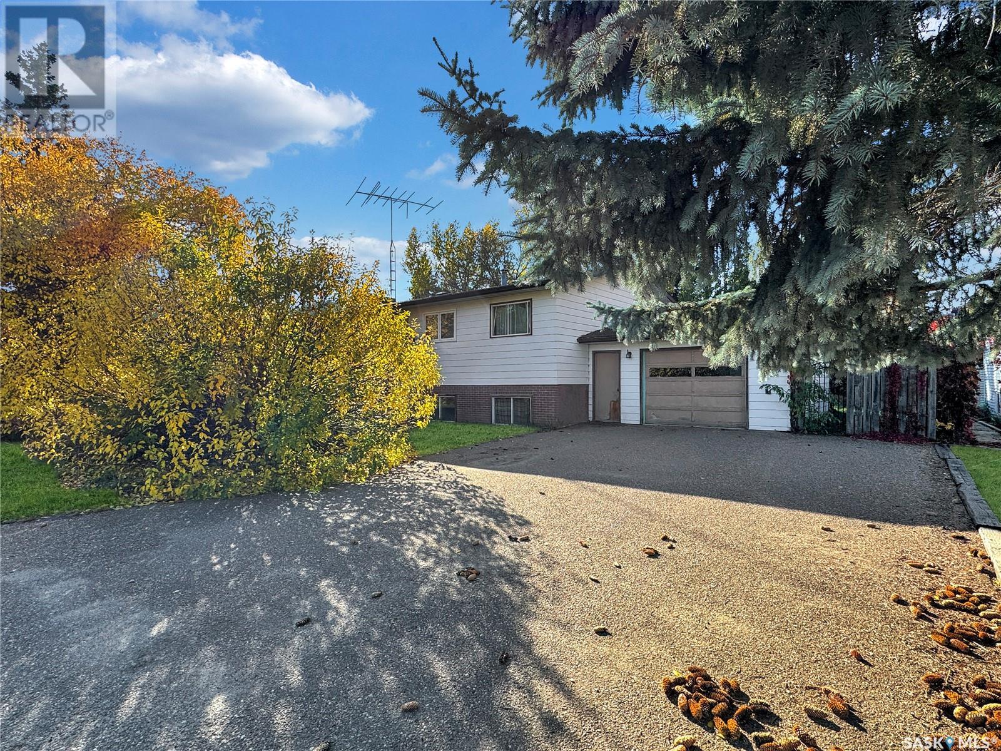5 Bedroom
3 Bathroom
1107 sqft
Bi-Level
Fireplace
Central Air Conditioning
Forced Air
Lawn
$85,000
Explore this fantastic investment opportunity or charming starter home! Situated in Cut Knife, SK, this 5-bedroom, 3-bathroom residence is nestled on a peaceful street and features an excellent family-friendly layout. Three bedrooms are conveniently located on the main floor, with the primary bedroom boasting a private 2-piece ensuite. The partially finished basement holds immense potential, offering 2 additional bedrooms, a recreation/family room, and a 3-piece bathroom. With a touch of love, this could transform into an ideal family home. The single attached garage offers direct access into the basement. This property is being sold "as is, where is" (id:51699)
Property Details
|
MLS® Number
|
SK986115 |
|
Property Type
|
Single Family |
|
Features
|
Treed, Rectangular, Double Width Or More Driveway |
|
Structure
|
Deck |
Building
|
Bathroom Total
|
3 |
|
Bedrooms Total
|
5 |
|
Appliances
|
Washer, Refrigerator, Dishwasher, Dryer, Hood Fan, Stove |
|
Architectural Style
|
Bi-level |
|
Basement Development
|
Partially Finished |
|
Basement Type
|
Full (partially Finished) |
|
Constructed Date
|
1977 |
|
Cooling Type
|
Central Air Conditioning |
|
Fireplace Fuel
|
Wood |
|
Fireplace Present
|
Yes |
|
Fireplace Type
|
Conventional |
|
Heating Fuel
|
Natural Gas |
|
Heating Type
|
Forced Air |
|
Size Interior
|
1107 Sqft |
|
Type
|
House |
Parking
|
Attached Garage
|
|
|
Parking Space(s)
|
4 |
Land
|
Acreage
|
No |
|
Fence Type
|
Fence |
|
Landscape Features
|
Lawn |
|
Size Frontage
|
75 Ft |
|
Size Irregular
|
8700.00 |
|
Size Total
|
8700 Sqft |
|
Size Total Text
|
8700 Sqft |
Rooms
| Level |
Type |
Length |
Width |
Dimensions |
|
Basement |
Family Room |
15 ft ,7 in |
26 ft |
15 ft ,7 in x 26 ft |
|
Basement |
3pc Bathroom |
5 ft ,5 in |
6 ft ,2 in |
5 ft ,5 in x 6 ft ,2 in |
|
Basement |
Bedroom |
12 ft ,9 in |
8 ft ,11 in |
12 ft ,9 in x 8 ft ,11 in |
|
Basement |
Bedroom |
12 ft ,9 in |
9 ft ,4 in |
12 ft ,9 in x 9 ft ,4 in |
|
Main Level |
Living Room |
12 ft ,10 in |
15 ft ,1 in |
12 ft ,10 in x 15 ft ,1 in |
|
Main Level |
Kitchen |
12 ft ,2 in |
8 ft ,4 in |
12 ft ,2 in x 8 ft ,4 in |
|
Main Level |
Dining Room |
12 ft ,2 in |
11 ft ,10 in |
12 ft ,2 in x 11 ft ,10 in |
|
Main Level |
4pc Bathroom |
6 ft ,10 in |
5 ft ,2 in |
6 ft ,10 in x 5 ft ,2 in |
|
Main Level |
Bedroom |
8 ft ,9 in |
9 ft ,3 in |
8 ft ,9 in x 9 ft ,3 in |
|
Main Level |
Bedroom |
11 ft ,1 in |
9 ft ,8 in |
11 ft ,1 in x 9 ft ,8 in |
|
Main Level |
Primary Bedroom |
10 ft ,11 in |
11 ft ,11 in |
10 ft ,11 in x 11 ft ,11 in |
|
Main Level |
2pc Ensuite Bath |
4 ft ,6 in |
4 ft ,11 in |
4 ft ,6 in x 4 ft ,11 in |
https://www.realtor.ca/real-estate/27544728/503-steele-street-cut-knife





