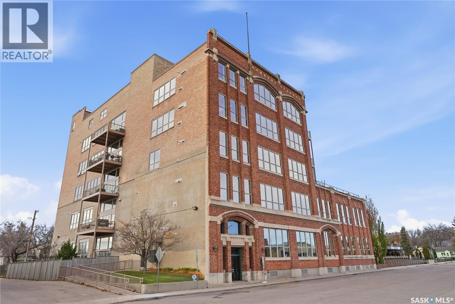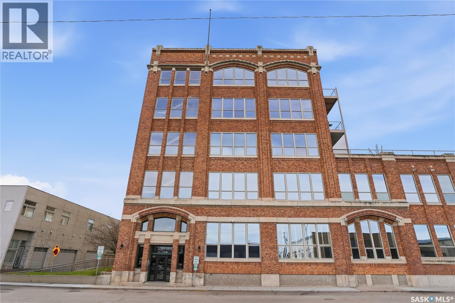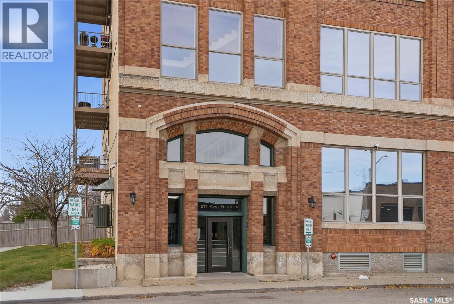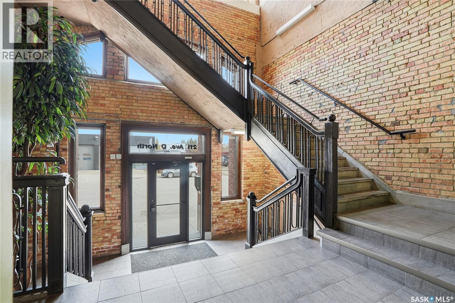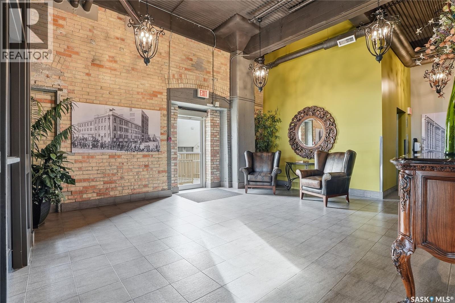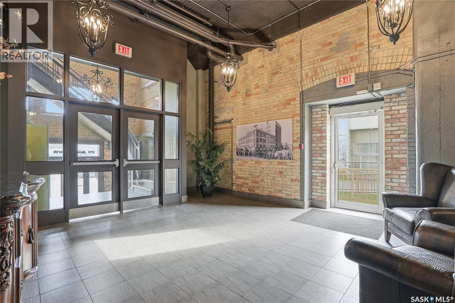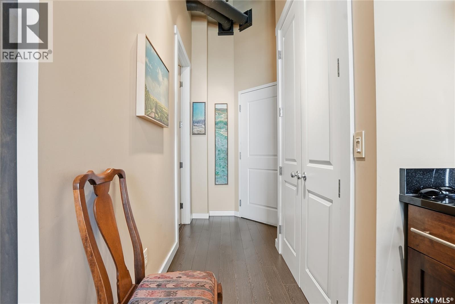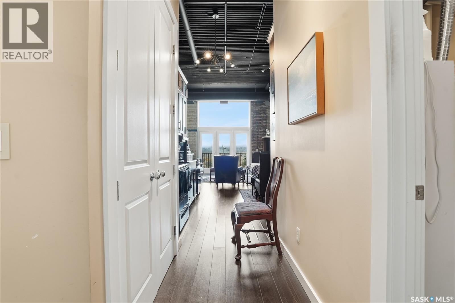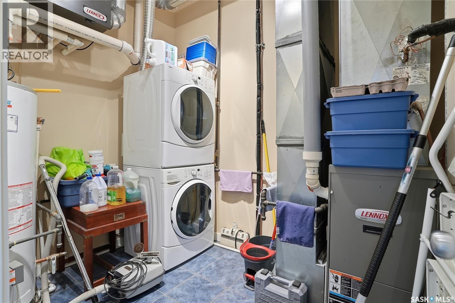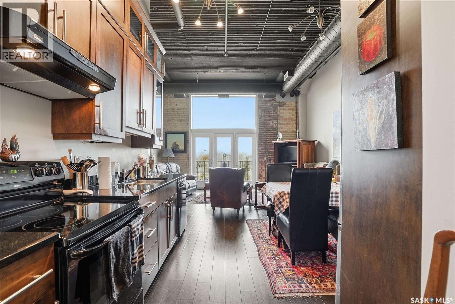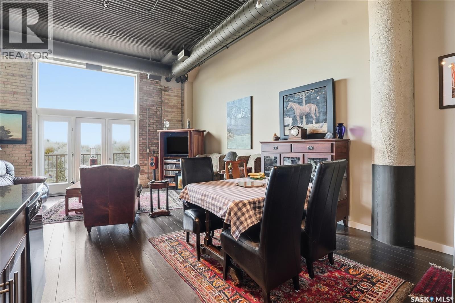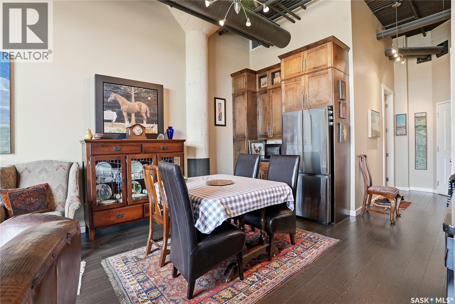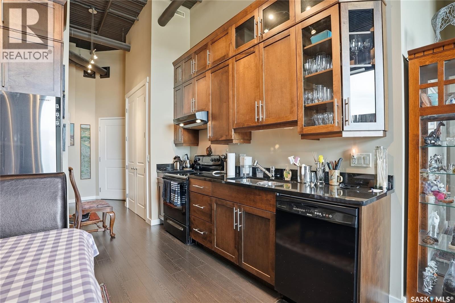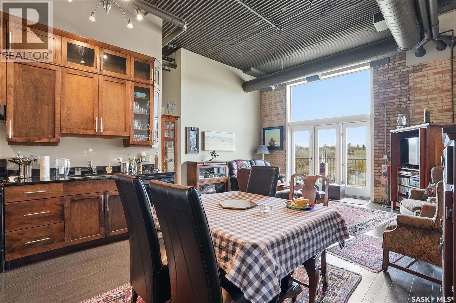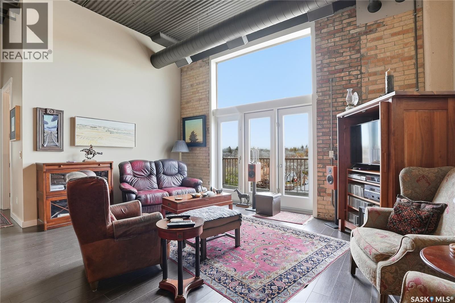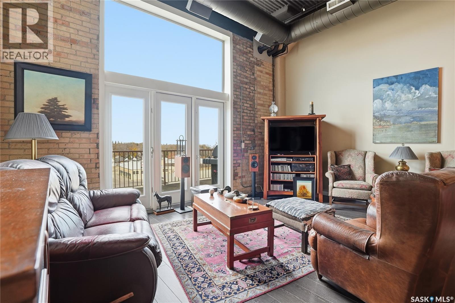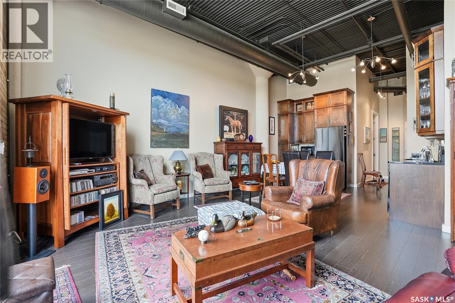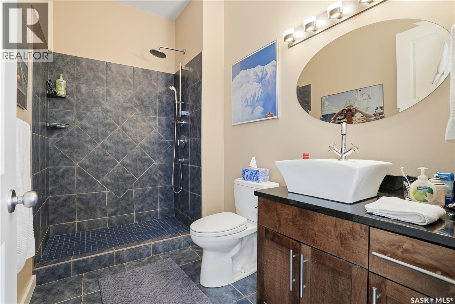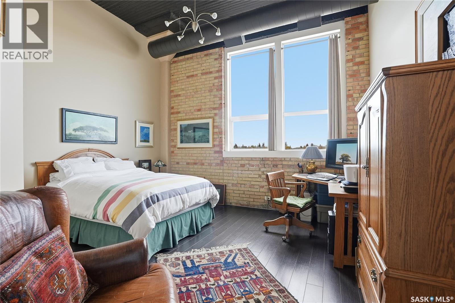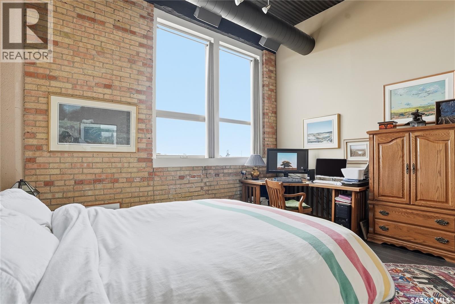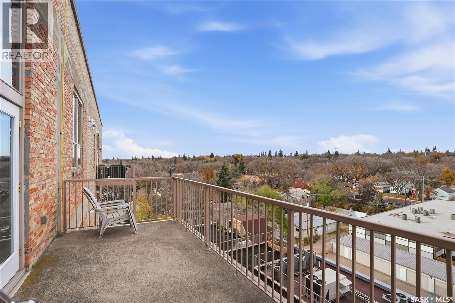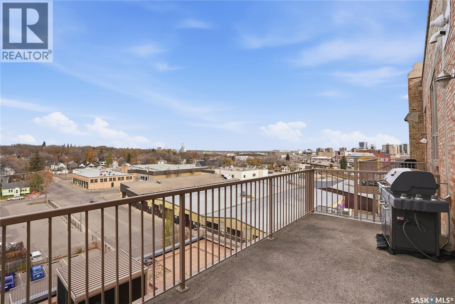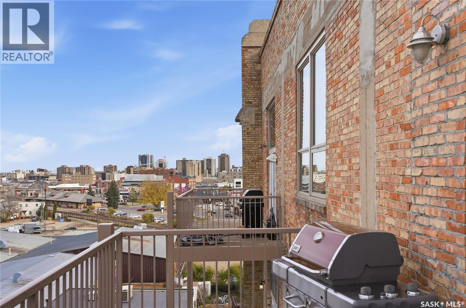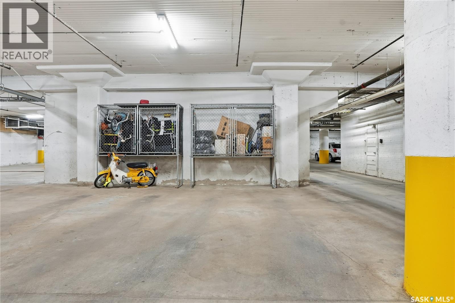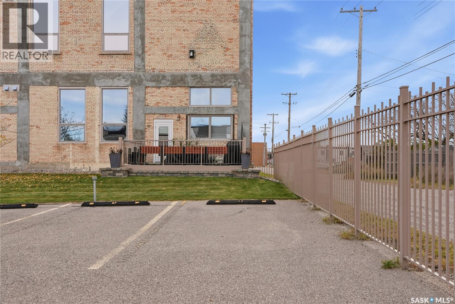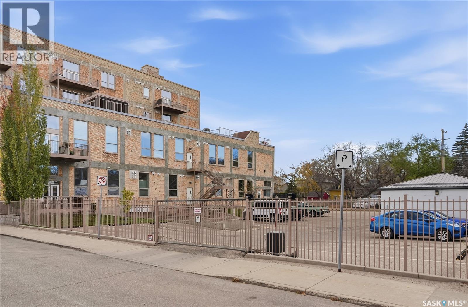504 211 D Avenue N Saskatoon, Saskatchewan S7L 1M7
$324,900Maintenance,
$383.81 Monthly
Maintenance,
$383.81 MonthlyExperience the character and charm of Caswell Hill in this truly one-of-a-kind condo. Perfectly located across from local favorite The Night Oven Bakery and the new Caswell Bus Barns Arts and Culture Hub, this home blends heritage style with modern living. The open-concept layout features a spacious living area framed by northwest-facing windows that flood the space with natural light and showcase Saskatoon's vibrant living skies. With one bedroom, one bathroom, exposed original brick, and thoughtful storage throughout, this condo offers both comfort and personality in one of the city’s most exciting and creative neighbourhoods. There is an elevator, exercise room and two parking spaces included—one in a heated underground garage and one surface stall—offering convenience all year round. (id:51699)
Property Details
| MLS® Number | SK021860 |
| Property Type | Single Family |
| Neigbourhood | Caswell Hill |
| Community Features | Pets Allowed With Restrictions |
| Features | Elevator, Wheelchair Access, Balcony, Paved Driveway |
Building
| Bathroom Total | 1 |
| Bedrooms Total | 1 |
| Amenities | Exercise Centre |
| Appliances | Washer, Refrigerator, Dishwasher, Dryer, Oven - Built-in, Garage Door Opener Remote(s), Stove |
| Architectural Style | High Rise |
| Constructed Date | 1985 |
| Cooling Type | Air Exchanger |
| Heating Fuel | Natural Gas |
| Size Interior | 884 Sqft |
| Type | Apartment |
Parking
| Underground | 1 |
| Surfaced | 1 |
| Other | |
| Heated Garage | |
| Parking Space(s) | 2 |
Land
| Acreage | No |
Rooms
| Level | Type | Length | Width | Dimensions |
|---|---|---|---|---|
| Main Level | Kitchen/dining Room | 13 ft | 14 ft | 13 ft x 14 ft |
| Main Level | Living Room | 11 ft | 11 ft x Measurements not available | |
| Main Level | Bedroom | 11 ft | 15 ft | 11 ft x 15 ft |
| Main Level | 3pc Bathroom | x x x | ||
| Main Level | Laundry Room | x x x |
https://www.realtor.ca/real-estate/29039253/504-211-d-avenue-n-saskatoon-caswell-hill
Interested?
Contact us for more information

