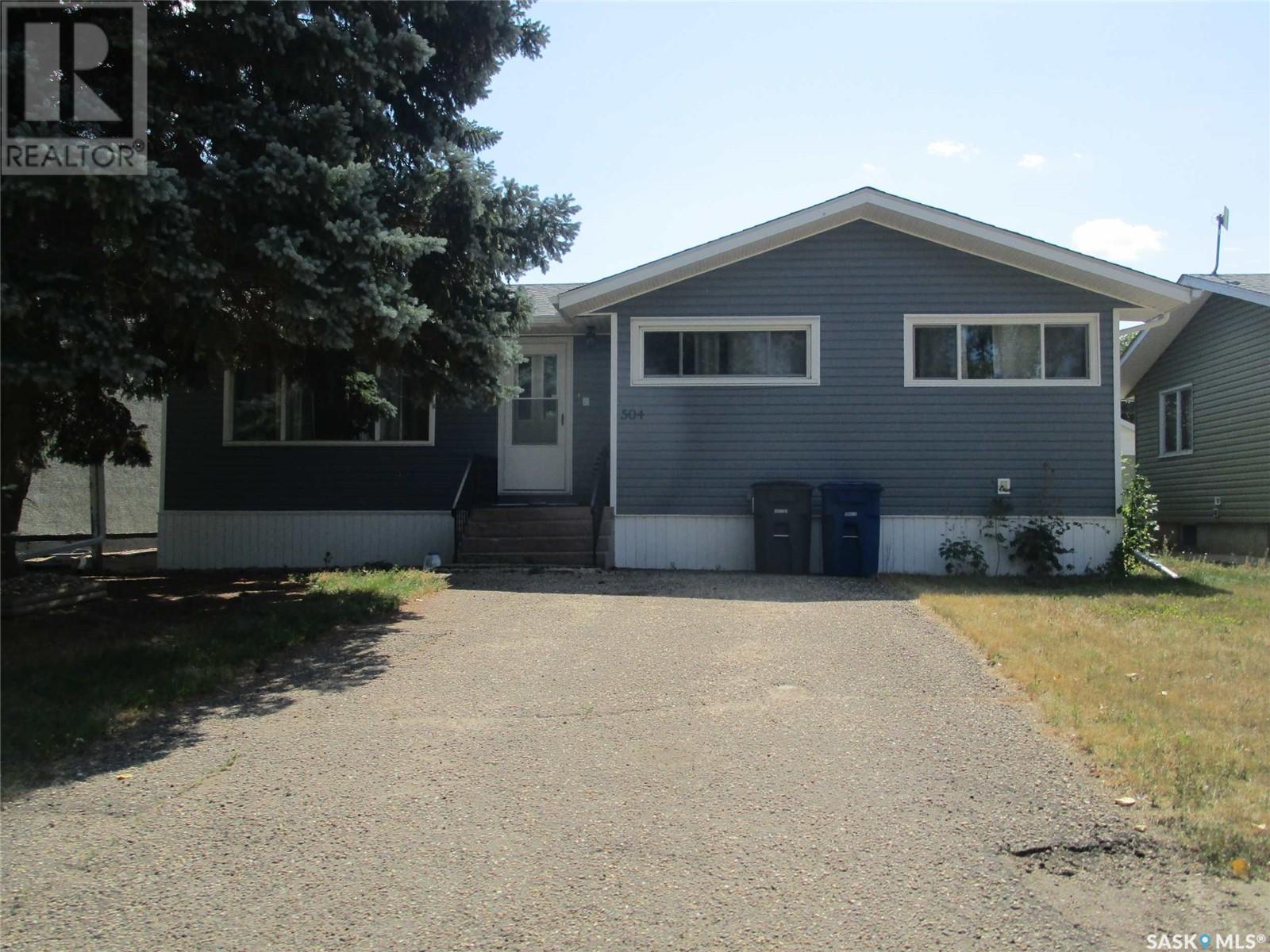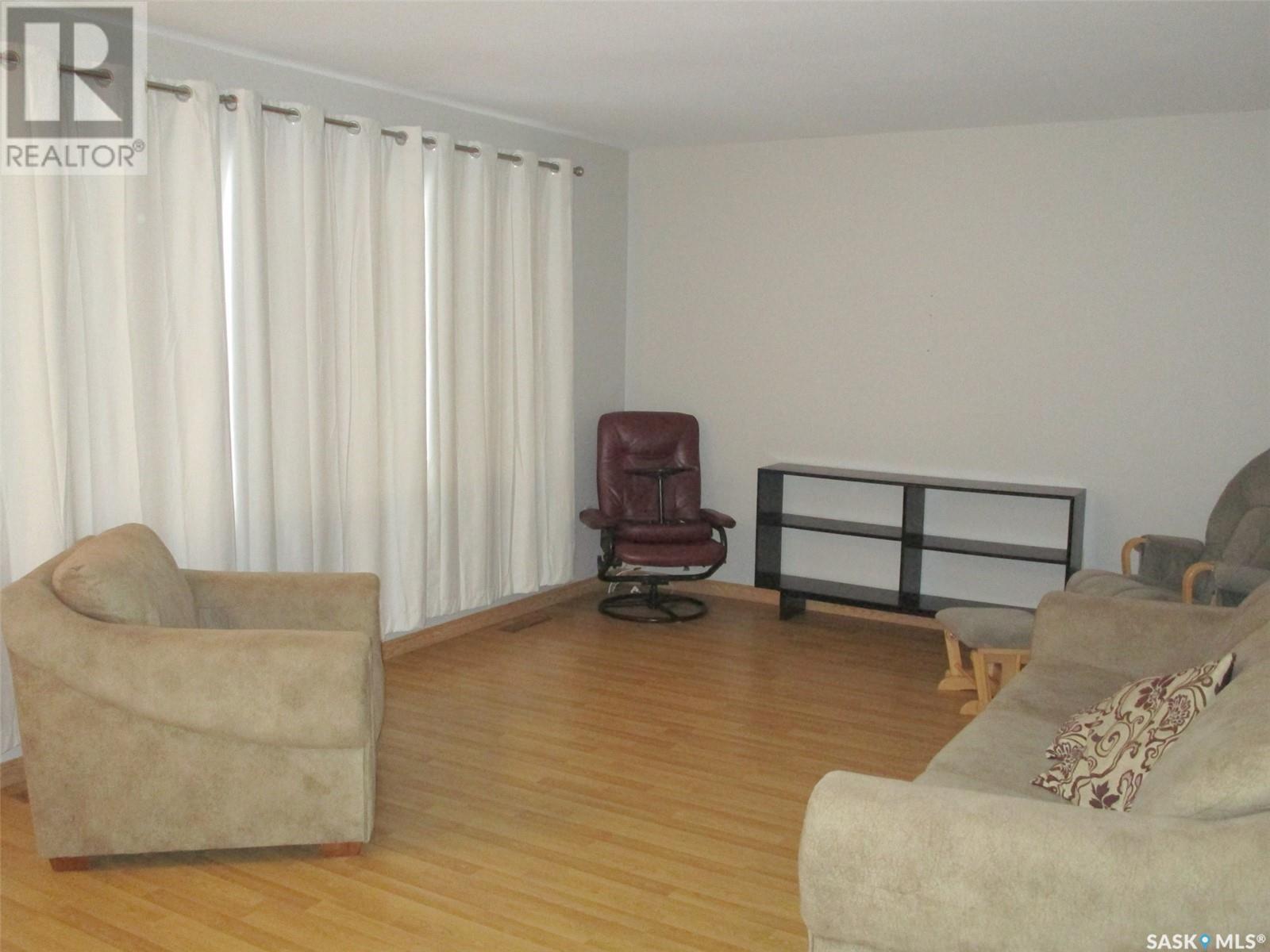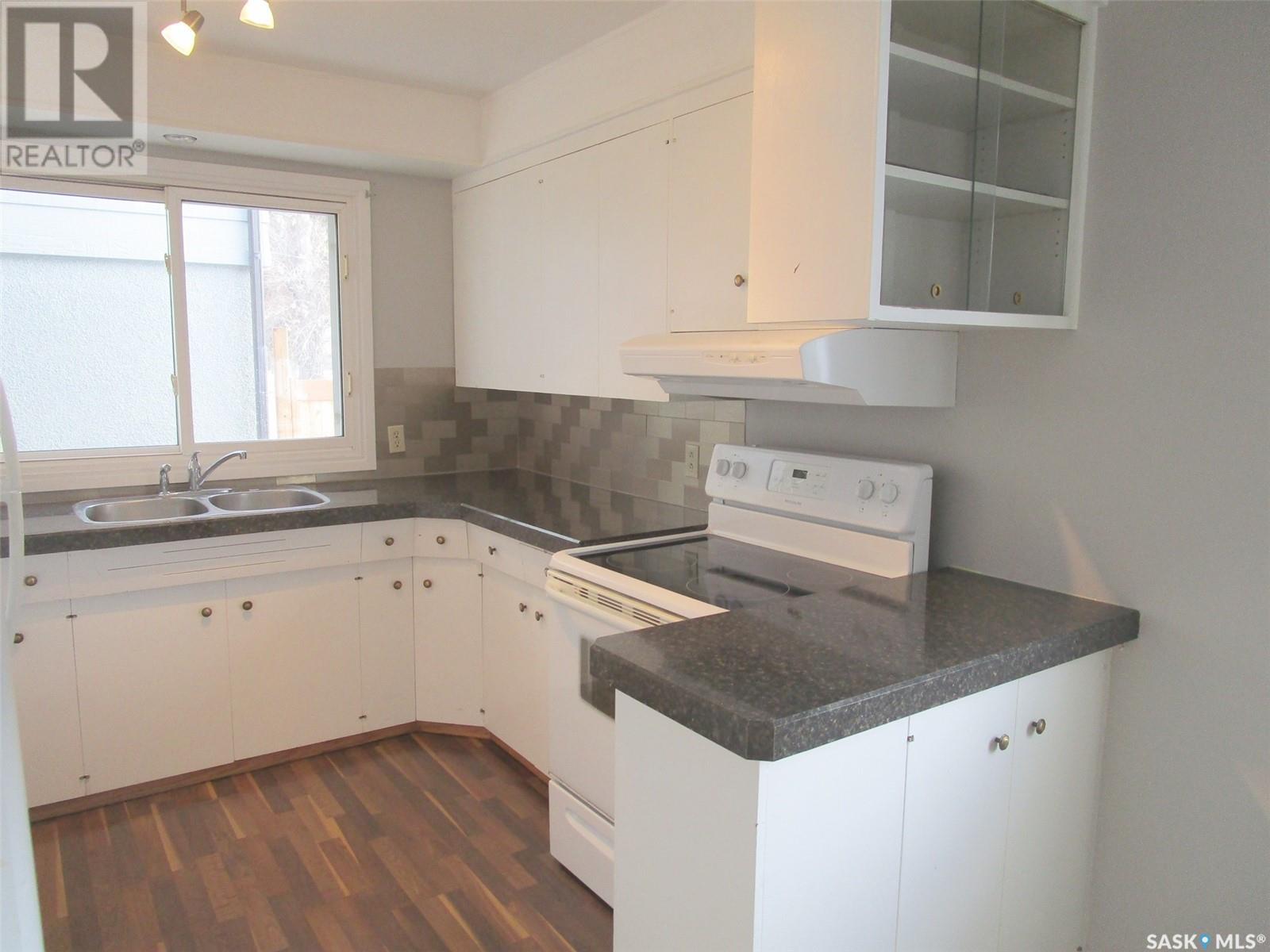3 Bedroom
2 Bathroom
1004 sqft
Bungalow
Forced Air
Lawn
$155,500
Three bedroom bungalow with a finished single car garage. This home is very clean and well maintained! Recently updated shingles and attractive siding. Most windows have been updated and wrapped in metal for an attractive finished look. The laundry is downstairs; however, laundry can easily be moved back upstairs. One bedroom is set up for this. The kitchen has many cabinets for all your dishes, pots and pans and the living room is spacious. The basement has an expansive family room with a bar. 2021 water heater installed and 100 amp breaker box. Cold room has many shelves for storage. Ideally located close to schools and daycare. (id:51699)
Property Details
|
MLS® Number
|
SK980406 |
|
Property Type
|
Single Family |
|
Features
|
Treed, Lane, Rectangular, Sump Pump |
Building
|
Bathroom Total
|
2 |
|
Bedrooms Total
|
3 |
|
Appliances
|
Washer, Refrigerator, Dryer, Window Coverings, Stove |
|
Architectural Style
|
Bungalow |
|
Basement Development
|
Partially Finished |
|
Basement Type
|
Full (partially Finished) |
|
Constructed Date
|
1966 |
|
Heating Fuel
|
Natural Gas |
|
Heating Type
|
Forced Air |
|
Stories Total
|
1 |
|
Size Interior
|
1004 Sqft |
|
Type
|
House |
Parking
|
Detached Garage
|
|
|
Gravel
|
|
|
Parking Space(s)
|
3 |
Land
|
Acreage
|
No |
|
Landscape Features
|
Lawn |
|
Size Frontage
|
50 Ft |
|
Size Irregular
|
5750.00 |
|
Size Total
|
5750 Sqft |
|
Size Total Text
|
5750 Sqft |
Rooms
| Level |
Type |
Length |
Width |
Dimensions |
|
Basement |
Family Room |
20 ft ,4 in |
20 ft ,3 in |
20 ft ,4 in x 20 ft ,3 in |
|
Basement |
3pc Bathroom |
|
|
- x - |
|
Basement |
Laundry Room |
10 ft ,2 in |
20 ft ,8 in |
10 ft ,2 in x 20 ft ,8 in |
|
Basement |
Storage |
4 ft ,4 in |
3 ft ,10 in |
4 ft ,4 in x 3 ft ,10 in |
|
Main Level |
Kitchen/dining Room |
8 ft ,11 in |
17 ft ,3 in |
8 ft ,11 in x 17 ft ,3 in |
|
Main Level |
Living Room |
11 ft ,11 in |
19 ft ,3 in |
11 ft ,11 in x 19 ft ,3 in |
|
Main Level |
4pc Bathroom |
|
|
- x - |
|
Main Level |
Bedroom |
9 ft ,11 in |
12 ft ,5 in |
9 ft ,11 in x 12 ft ,5 in |
|
Main Level |
Bedroom |
8 ft ,11 in |
8 ft ,11 in |
8 ft ,11 in x 8 ft ,11 in |
|
Main Level |
Bedroom |
8 ft ,11 in |
11 ft ,3 in |
8 ft ,11 in x 11 ft ,3 in |
|
Main Level |
Enclosed Porch |
7 ft ,3 in |
9 ft ,3 in |
7 ft ,3 in x 9 ft ,3 in |
https://www.realtor.ca/real-estate/27286945/504-4th-avenue-e-assiniboia














