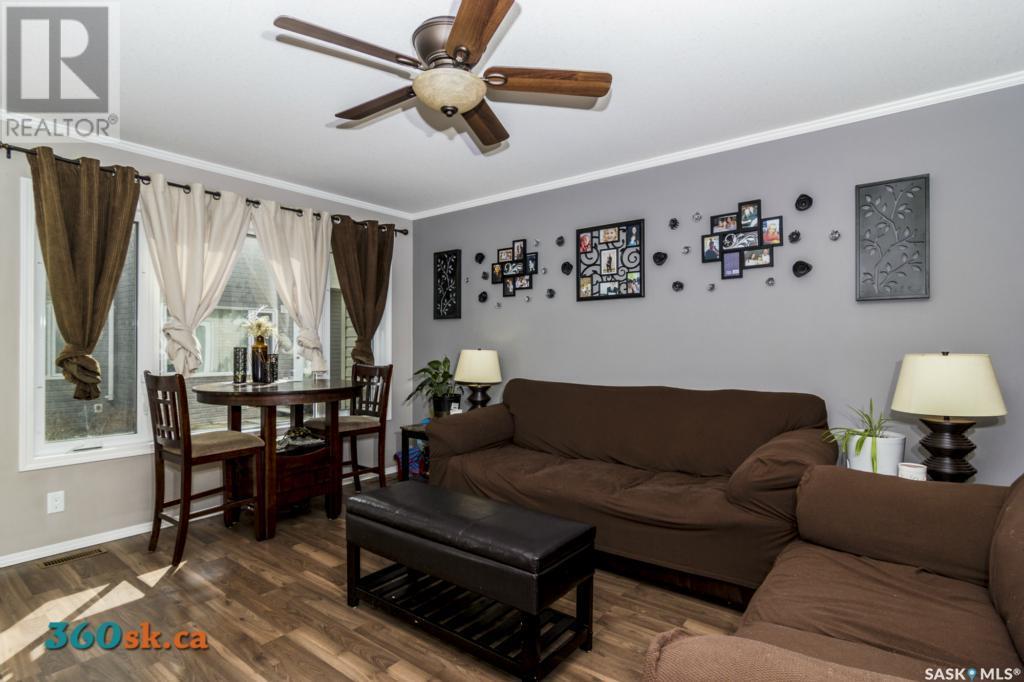504 715 Hart Road Saskatoon, Saskatchewan S7M 3Y8
3 Bedroom
2 Bathroom
1159 sqft
Central Air Conditioning
Forced Air
$259,900Maintenance,
$386.37 Monthly
Maintenance,
$386.37 MonthlyDiscover this charming 3-bedroom townhouse in Blairmore, close to schools, parks, the Shaw Centre, shopping, and bus routes. The main floor boasts a bright white heritage kitchen with a large island, an open living room with a ceiling fan, a storage room, and a 2-piece bathroom. Upstairs, you'll find 3 spacious bedrooms and a 4-piece bathroom with laundry. Additional features include a crawlspace for storage, an attached garage with driveway parking, and visitor parking nearby. The backyard offers a concrete patio and lawn (id:51699)
Property Details
| MLS® Number | SK985949 |
| Property Type | Single Family |
| Neigbourhood | Blairmore |
| Community Features | Pets Allowed With Restrictions |
| Features | Sump Pump |
Building
| Bathroom Total | 2 |
| Bedrooms Total | 3 |
| Appliances | Refrigerator, Microwave, Stove |
| Basement Development | Not Applicable |
| Basement Type | Crawl Space (not Applicable) |
| Constructed Date | 2011 |
| Cooling Type | Central Air Conditioning |
| Heating Fuel | Natural Gas |
| Heating Type | Forced Air |
| Size Interior | 1159 Sqft |
| Type | Row / Townhouse |
Parking
| Attached Garage | |
| Surfaced | 1 |
| Other | |
| Parking Space(s) | 1 |
Land
| Acreage | No |
| Size Irregular | 1159.00 |
| Size Total | 1159 Sqft |
| Size Total Text | 1159 Sqft |
Rooms
| Level | Type | Length | Width | Dimensions |
|---|---|---|---|---|
| Second Level | Bedroom | 14 ft | 10 ft | 14 ft x 10 ft |
| Second Level | Bedroom | 8 ft | Measurements not available x 8 ft | |
| Second Level | Bedroom | 10 ft | Measurements not available x 10 ft | |
| Second Level | 4pc Bathroom | Measurements not available | ||
| Main Level | Kitchen | 13 ft | 13 ft x Measurements not available | |
| Main Level | 2pc Bathroom | Measurements not available | ||
| Main Level | Living Room | 15 ft | 18 ft | 15 ft x 18 ft |
| Main Level | Storage | Measurements not available |
https://www.realtor.ca/real-estate/27538335/504-715-hart-road-saskatoon-blairmore
Interested?
Contact us for more information













