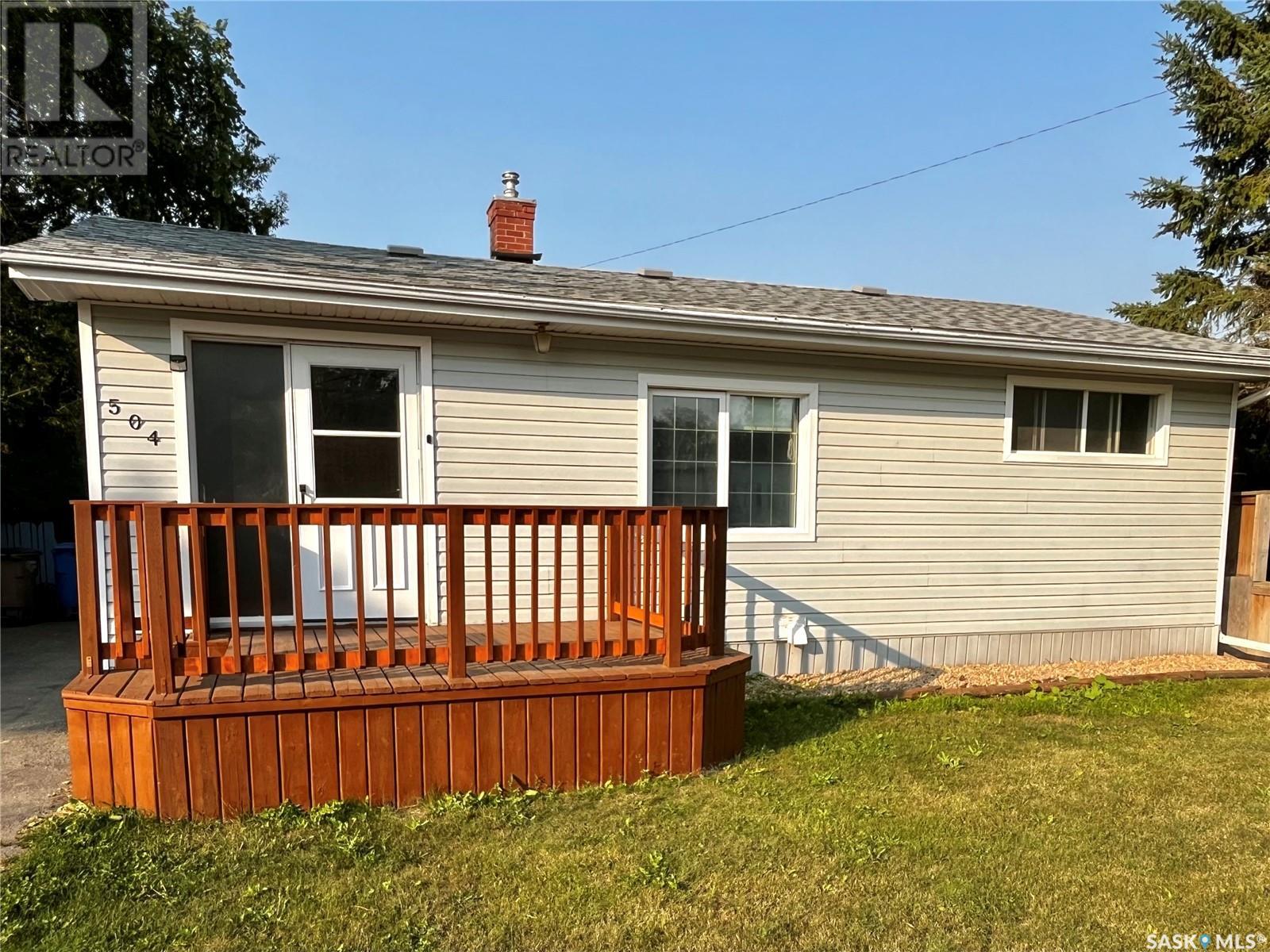504 Stovel Avenue W Melfort, Saskatchewan S0E 1A0
4 Bedroom
2 Bathroom
925 sqft
Bungalow
Forced Air
Lawn, Garden Area
$179,000
Situated on the northwest side of Melfort, this home is located near the city center. A large, usable lot in a serene yet central location with access to natural and urban amenities. This home boasts new shingles, updated bathrooms and basement remodel. The back yard has an open area with a maintenance shed to shelter your smaller seasonal items and a back gate for alley access. The front living room showcases natural light from picture window, and features classic Melfort charm with an open main floor living area. This Property offers many possibilities for either a full-time resident or an income property. (id:51699)
Property Details
| MLS® Number | SK006495 |
| Property Type | Single Family |
| Features | Rectangular |
| Structure | Deck |
Building
| Bathroom Total | 2 |
| Bedrooms Total | 4 |
| Appliances | Washer, Refrigerator, Dryer, Microwave, Window Coverings, Stove |
| Architectural Style | Bungalow |
| Basement Development | Partially Finished |
| Basement Type | Full (partially Finished) |
| Constructed Date | 1944 |
| Heating Fuel | Electric, Natural Gas |
| Heating Type | Forced Air |
| Stories Total | 1 |
| Size Interior | 925 Sqft |
| Type | House |
Parking
| None | |
| Parking Space(s) | 3 |
Land
| Acreage | No |
| Fence Type | Fence |
| Landscape Features | Lawn, Garden Area |
| Size Frontage | 50 Ft |
| Size Irregular | 6250.00 |
| Size Total | 6250 Sqft |
| Size Total Text | 6250 Sqft |
Rooms
| Level | Type | Length | Width | Dimensions |
|---|---|---|---|---|
| Basement | Bedroom | 6 ft ,11 in | 12 ft ,11 in | 6 ft ,11 in x 12 ft ,11 in |
| Basement | Bedroom | 9 ft ,4 in | 12 ft ,10 in | 9 ft ,4 in x 12 ft ,10 in |
| Basement | 3pc Bathroom | 8 ft ,9 in | 6 ft ,10 in | 8 ft ,9 in x 6 ft ,10 in |
| Basement | Other | 8 ft ,7 in | 18 ft | 8 ft ,7 in x 18 ft |
| Main Level | Kitchen/dining Room | 9 ft ,6 in | 6 ft ,10 in | 9 ft ,6 in x 6 ft ,10 in |
| Main Level | Other | 7 ft ,4 in | 9 ft ,2 in | 7 ft ,4 in x 9 ft ,2 in |
| Main Level | Primary Bedroom | 11 ft ,2 in | 9 ft ,5 in | 11 ft ,2 in x 9 ft ,5 in |
| Main Level | Bedroom | 11 ft ,2 in | 8 ft ,2 in | 11 ft ,2 in x 8 ft ,2 in |
| Main Level | Family Room | 11 ft ,4 in | 19 ft ,2 in | 11 ft ,4 in x 19 ft ,2 in |
| Main Level | 4pc Bathroom | 4 ft ,11 in | 7 ft ,7 in | 4 ft ,11 in x 7 ft ,7 in |
https://www.realtor.ca/real-estate/28338234/504-stovel-avenue-w-melfort
Interested?
Contact us for more information




























