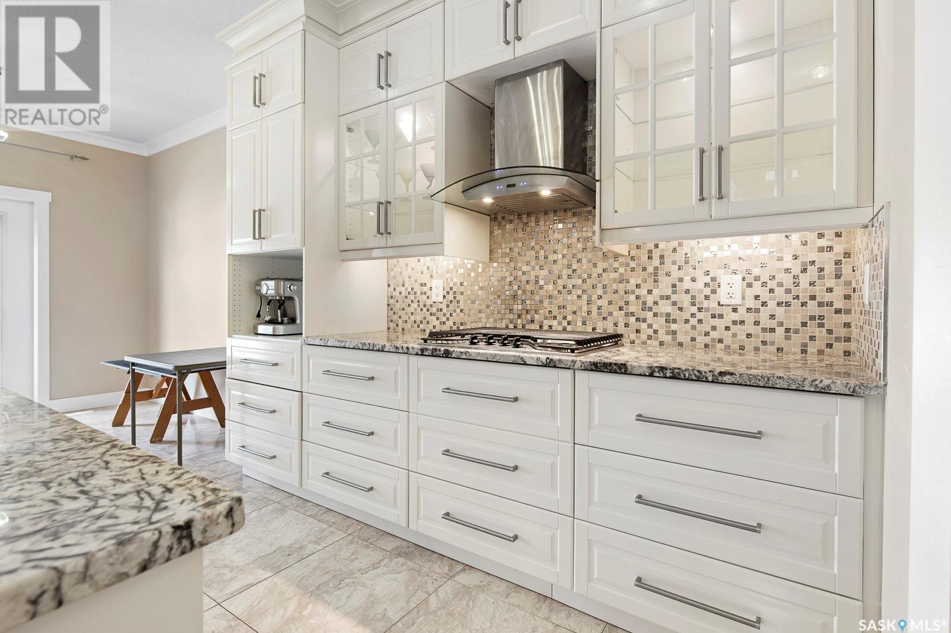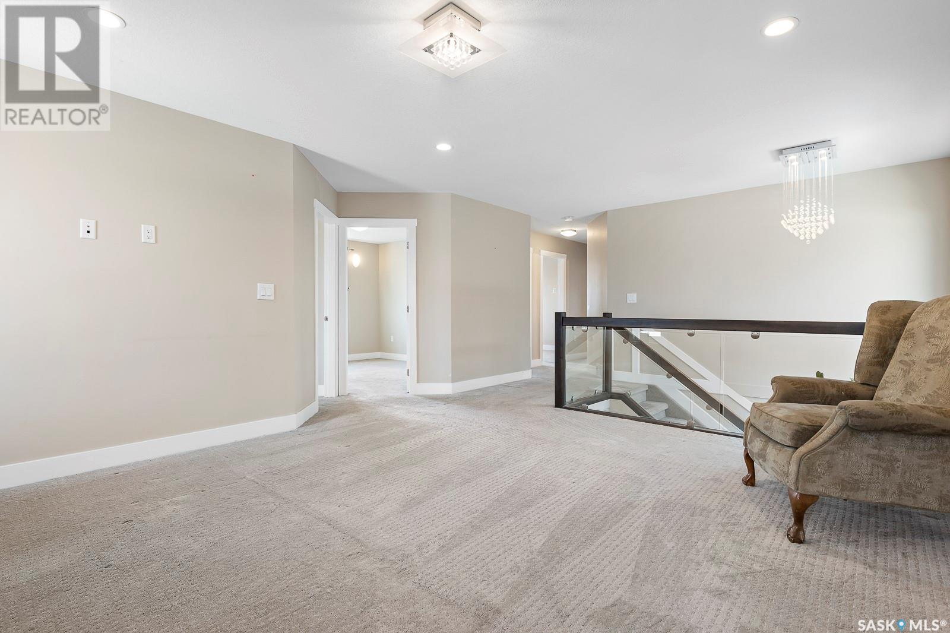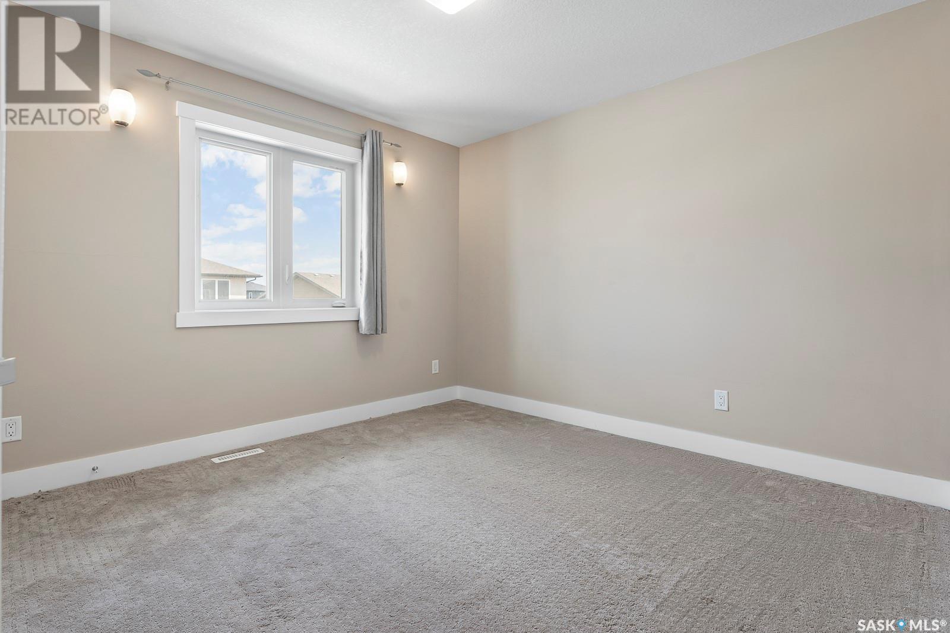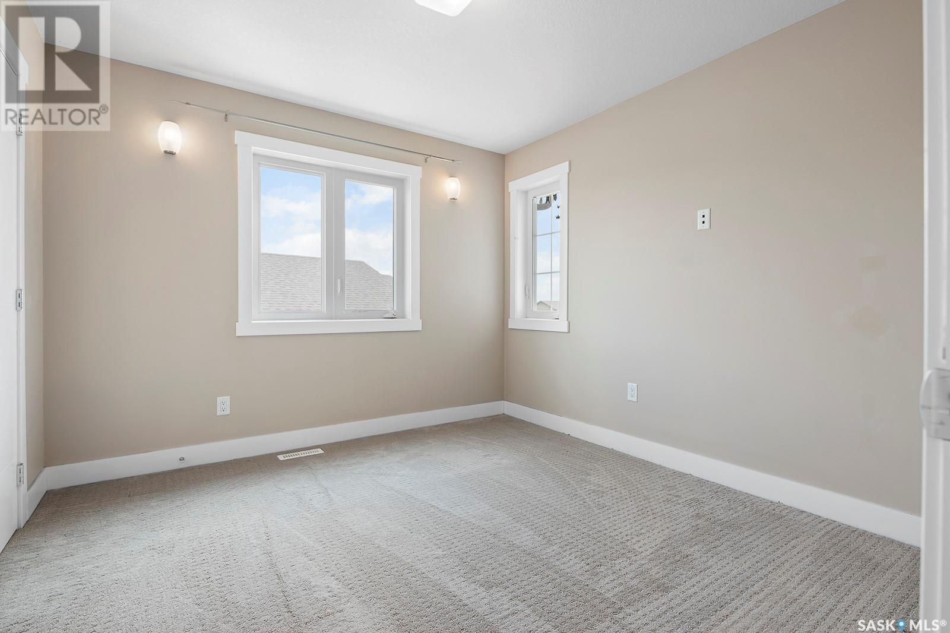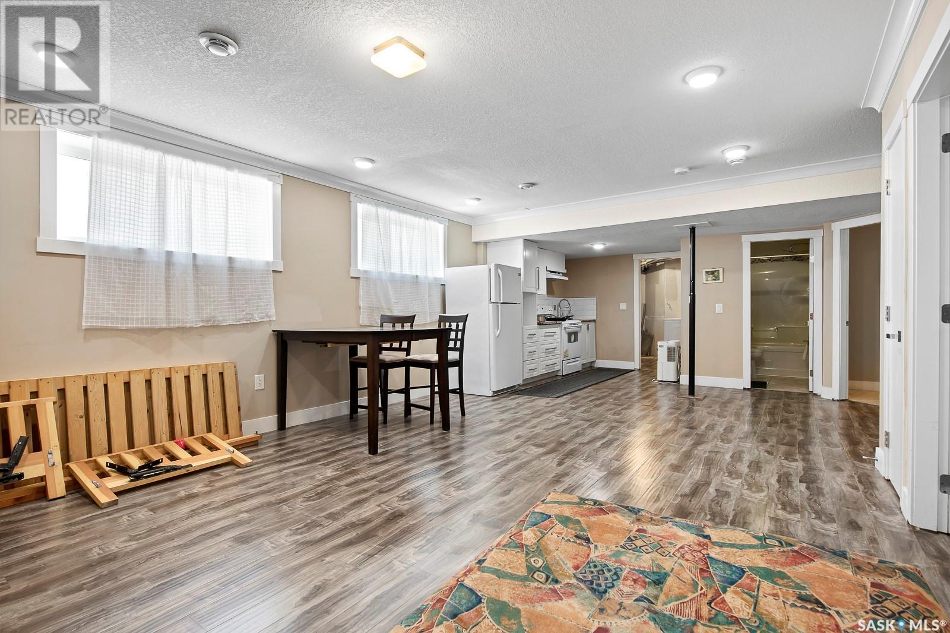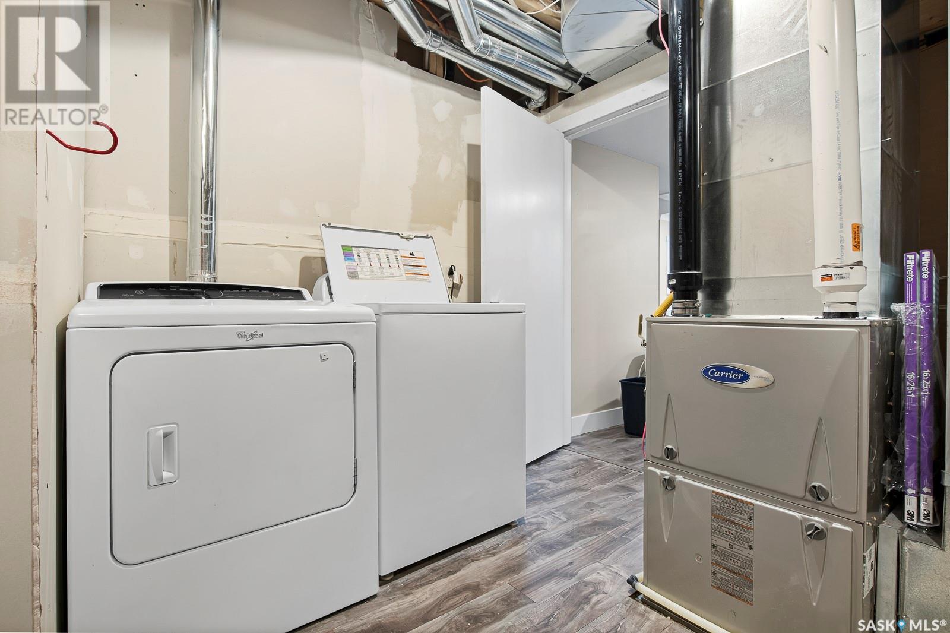5042 Tutor Way Regina, Saskatchewan S4W 0H2
$649,000
Welcome to 5042 Tutor Way. If you are looking for a house that work for a big family, see no more, this family home boost 2543sqft, 6 bedrooms,4 bathrooms, walking distance to the park. On the main level, there's a bedroom/office with a 3 piece bathroom. Open concept floor plan comes with a custom kitchen equipped with all stainless steel high end appliances. Heated floors in all the bathrooms and kitchen. Second floor comes with 4 bedrooms/ two bathrooms with an addition bonus room. One oversized heated finished garage. Basement comes with 2 bedrooms 1 bath in-law suite, All 3 level combined with high ceiling. This unique property you definitely don't want miss out!!! (id:51699)
Open House
This property has open houses!
12:00 pm
Ends at:2:00 pm
Property Details
| MLS® Number | SK984679 |
| Property Type | Single Family |
| Neigbourhood | Harbour Landing |
| Features | Rectangular |
| Structure | Deck, Patio(s) |
Building
| Bathroom Total | 4 |
| Bedrooms Total | 6 |
| Appliances | Washer, Refrigerator, Dishwasher, Dryer, Oven - Built-in, Hood Fan, Central Vacuum - Roughed In, Stove |
| Architectural Style | 2 Level |
| Basement Development | Finished |
| Basement Type | Full (finished) |
| Constructed Date | 2014 |
| Cooling Type | Central Air Conditioning |
| Fireplace Fuel | Gas |
| Fireplace Present | Yes |
| Fireplace Type | Conventional |
| Heating Fuel | Natural Gas |
| Heating Type | Forced Air |
| Stories Total | 2 |
| Size Interior | 2543 Sqft |
| Type | House |
Parking
| Attached Garage | |
| Heated Garage | |
| Parking Space(s) | 2 |
Land
| Acreage | No |
| Fence Type | Fence |
| Landscape Features | Lawn, Garden Area |
| Size Frontage | 4649 Ft |
Rooms
| Level | Type | Length | Width | Dimensions |
|---|---|---|---|---|
| Second Level | Bedroom | 18 ft | 14 ft ,8 in | 18 ft x 14 ft ,8 in |
| Second Level | Bedroom | 10 ft ,9 in | 10 ft ,6 in | 10 ft ,9 in x 10 ft ,6 in |
| Second Level | Bedroom | 11 ft | 11 ft ,1 in | 11 ft x 11 ft ,1 in |
| Second Level | Bedroom | 10 ft ,9 in | 10 ft ,6 in | 10 ft ,9 in x 10 ft ,6 in |
| Second Level | Bonus Room | 14 ft | 15 ft | 14 ft x 15 ft |
| Second Level | 5pc Ensuite Bath | Measurements not available | ||
| Second Level | 5pc Bathroom | Measurements not available | ||
| Basement | Kitchen | 14 ft | 15 ft | 14 ft x 15 ft |
| Basement | Bedroom | 12 ft | 11 ft ,5 in | 12 ft x 11 ft ,5 in |
| Basement | Bedroom | 12 ft | 11 ft | 12 ft x 11 ft |
| Basement | Living Room | 14 ft | 15 ft | 14 ft x 15 ft |
| Basement | 4pc Bathroom | Measurements not available | ||
| Main Level | Living Room | 16 ft | 15 ft | 16 ft x 15 ft |
| Main Level | Dining Room | 12 ft | 11 ft ,4 in | 12 ft x 11 ft ,4 in |
| Main Level | Kitchen | 13 ft | 12 ft ,6 in | 13 ft x 12 ft ,6 in |
| Main Level | Office | 12 ft ,2 in | 10 ft ,4 in | 12 ft ,2 in x 10 ft ,4 in |
| Main Level | Laundry Room | Measurements not available | ||
| Main Level | 3pc Bathroom | Measurements not available |
https://www.realtor.ca/real-estate/27469067/5042-tutor-way-regina-harbour-landing
Interested?
Contact us for more information








