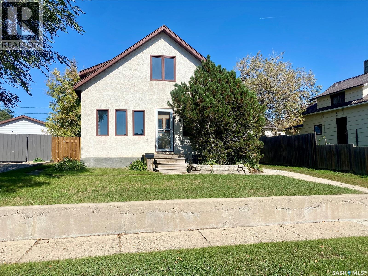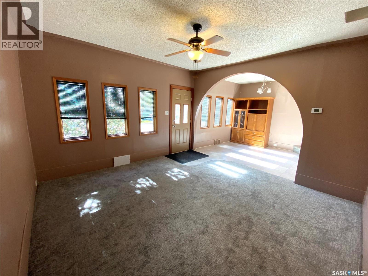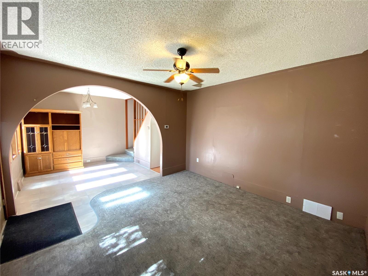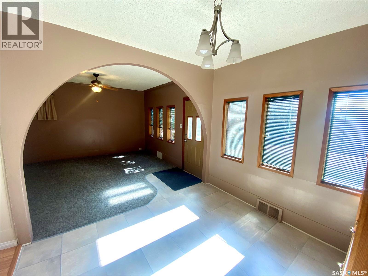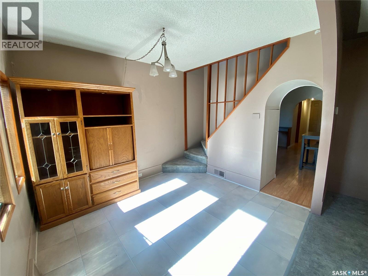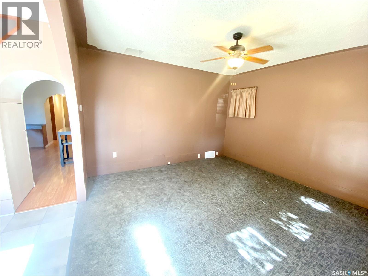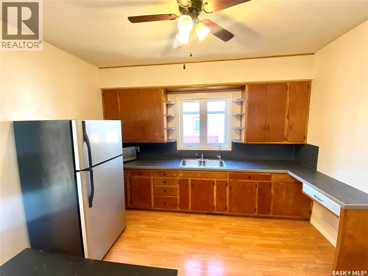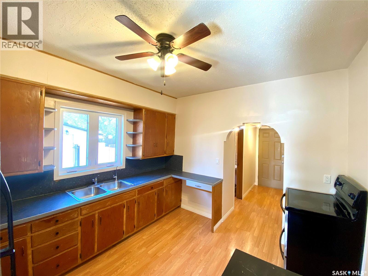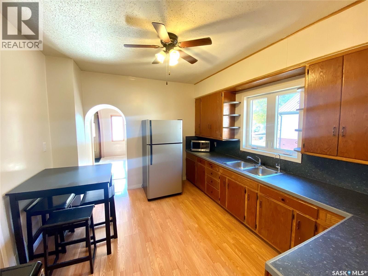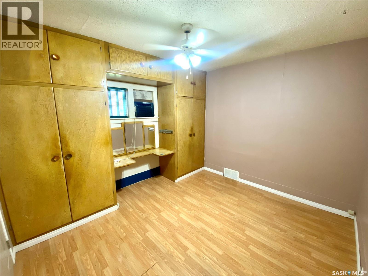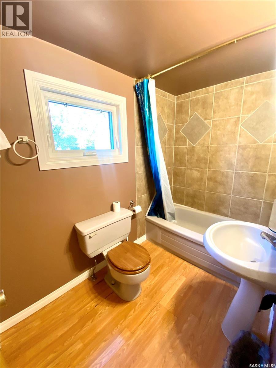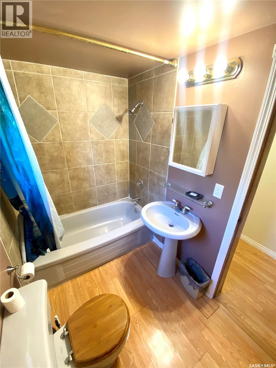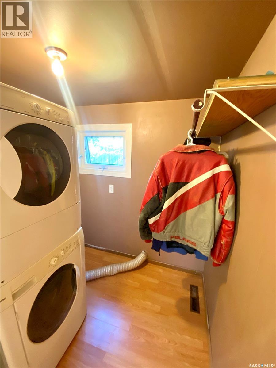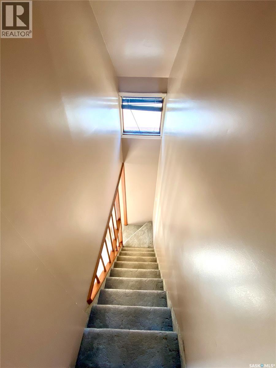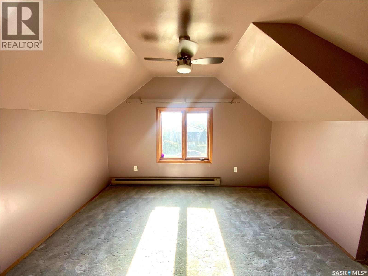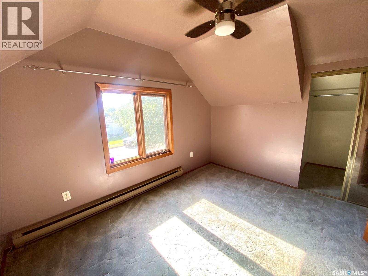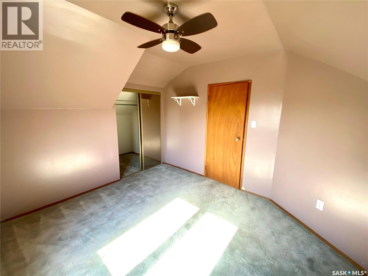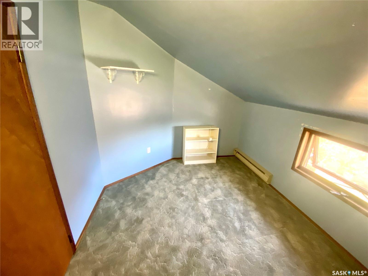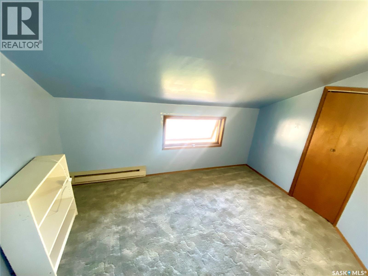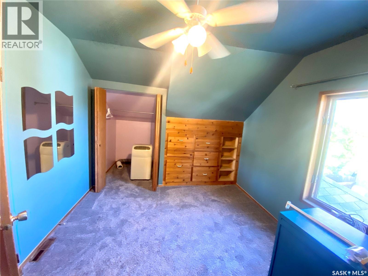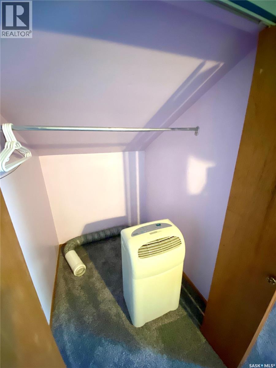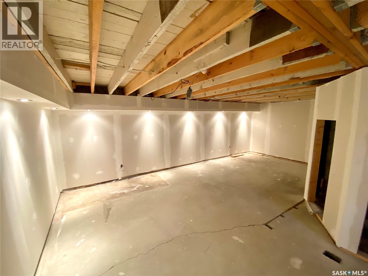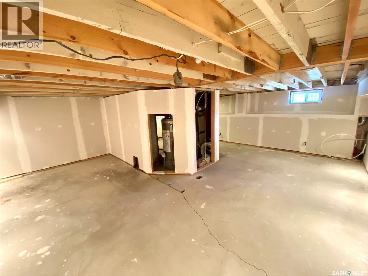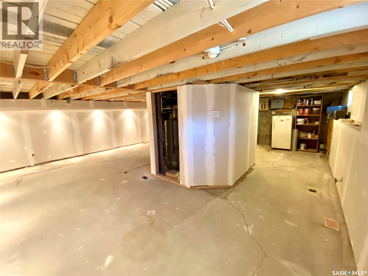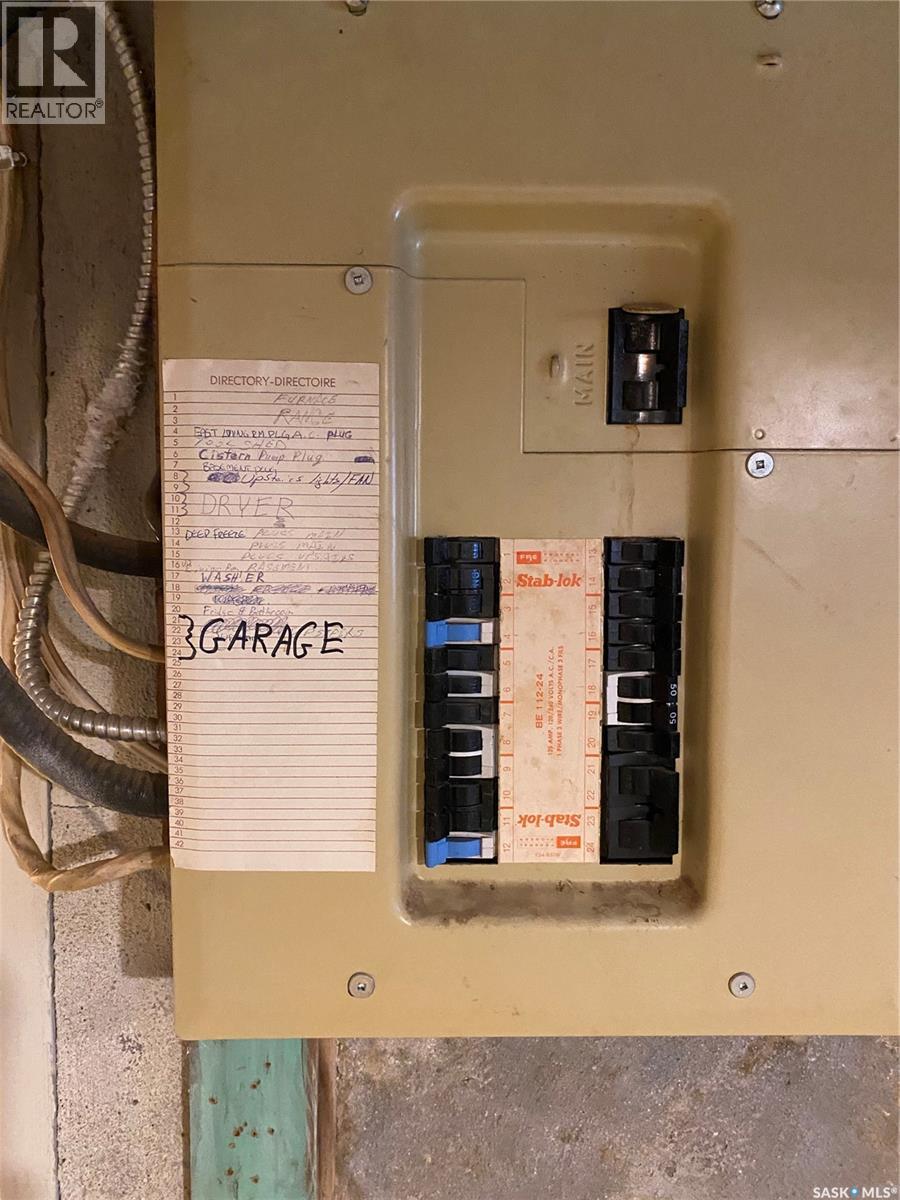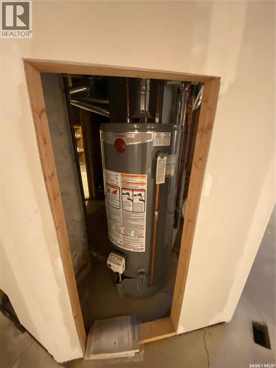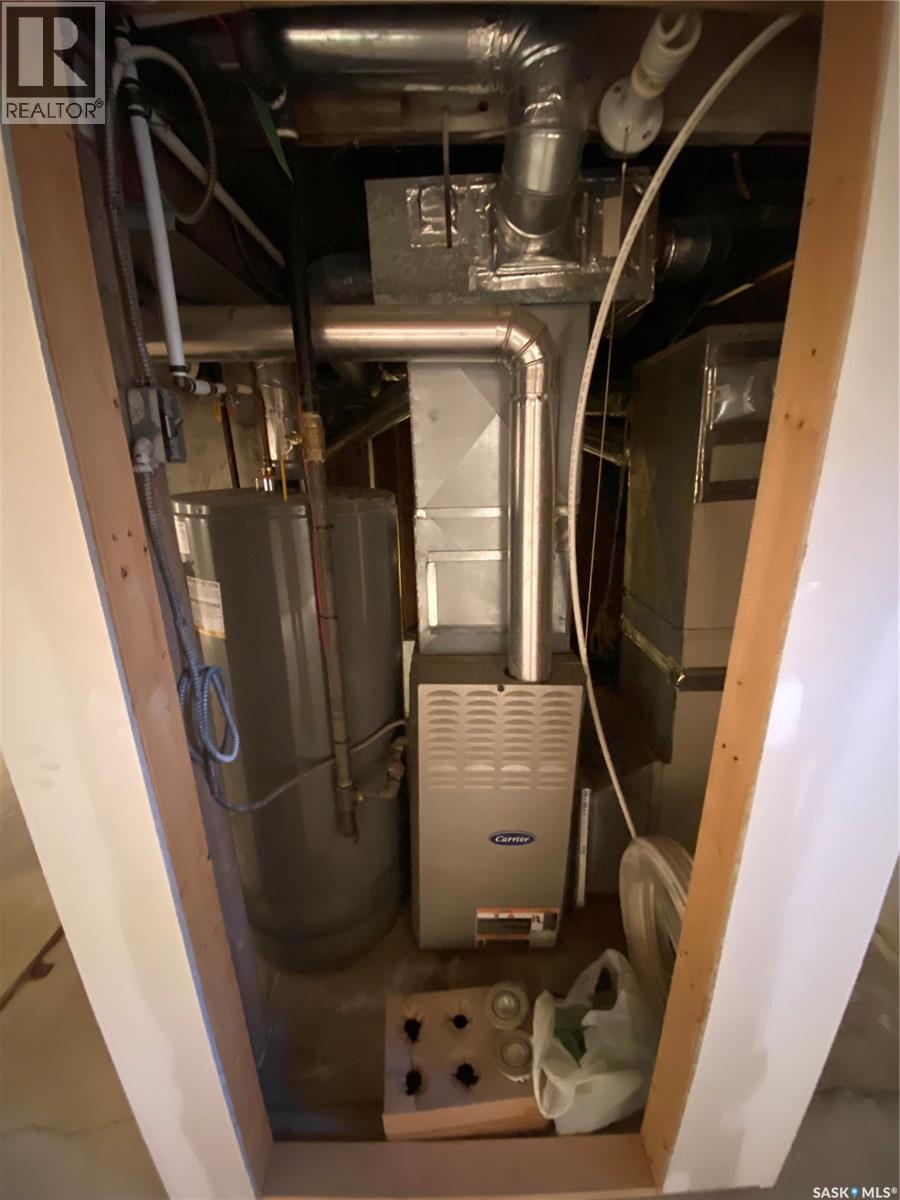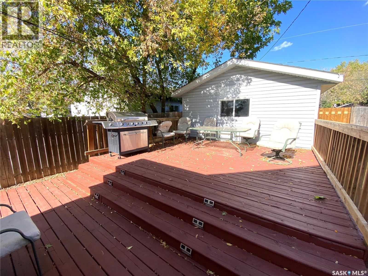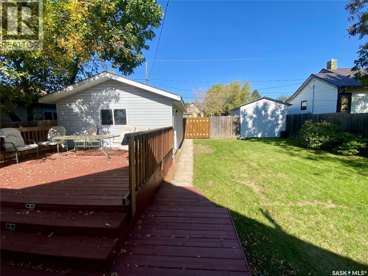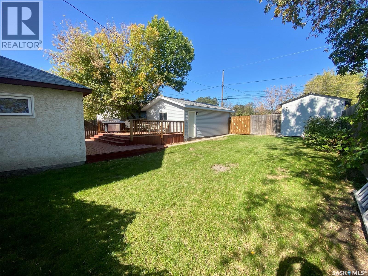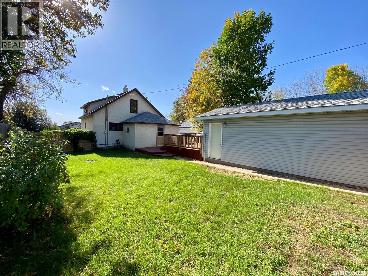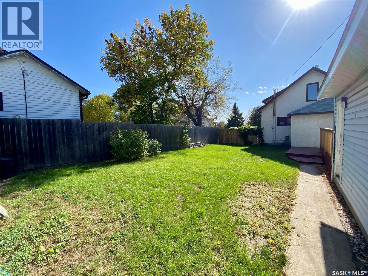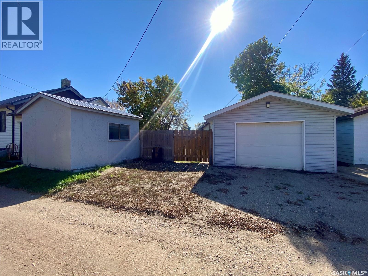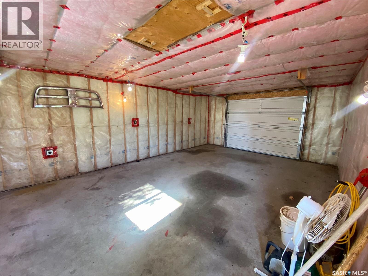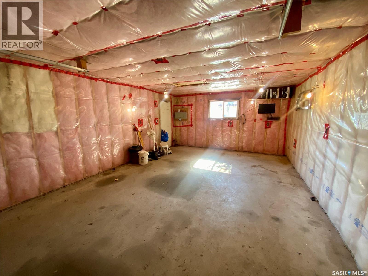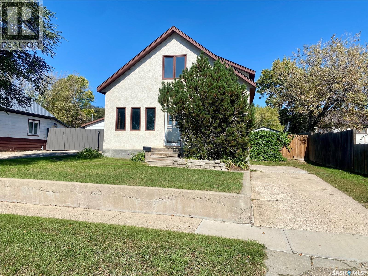4 Bedroom
1 Bathroom
1096 sqft
Window Air Conditioner
Forced Air
Lawn
$170,000
If space, storage, and value are at the top of your list, this 4-bedroom Estevan home checks all the right boxes. With a practical layout, main-floor laundry, and generous room sizes throughout, this home offers flexibility for growing families, home offices, or anyone who simply needs more breathing room. Character details like soft arched openings add charm, while recent updates—including fresh paint and new carpet—make the home comfortable and move-in ready. Two of the bedrooms feature walk-in closets, a rare bonus at this price point. The drywalled and insulated basement is ready to be finished for even more living or entertaining space with a roughed in for a wet bar. Outside, the fully fenced yard offers privacy and room for kids, pets, or outdoor entertaining, with a large deck and an oversized storage shed for seasonal gear and tools. The insulated single detached garage, complete with a sub-panel, 220V plugs, and heat-ready setup, is ideal for a workshop, hobby space, or winter parking. This is a home that delivers real square footage, functional upgrades, and future upside—a smart choice for buyers who want space today and value they can build on tomorrow, all in a convenient Estevan location. (id:51699)
Property Details
|
MLS® Number
|
SK019453 |
|
Property Type
|
Single Family |
|
Neigbourhood
|
Eastend |
|
Features
|
Treed |
|
Structure
|
Deck |
Building
|
Bathroom Total
|
1 |
|
Bedrooms Total
|
4 |
|
Appliances
|
Washer, Refrigerator, Dryer, Microwave, Window Coverings, Storage Shed, Stove |
|
Basement Development
|
Partially Finished |
|
Basement Type
|
Partial (partially Finished) |
|
Constructed Date
|
1928 |
|
Cooling Type
|
Window Air Conditioner |
|
Heating Fuel
|
Electric, Natural Gas |
|
Heating Type
|
Forced Air |
|
Stories Total
|
2 |
|
Size Interior
|
1096 Sqft |
|
Type
|
House |
Parking
|
Detached Garage
|
|
|
Gravel
|
|
|
Parking Space(s)
|
4 |
Land
|
Acreage
|
No |
|
Fence Type
|
Fence |
|
Landscape Features
|
Lawn |
|
Size Frontage
|
50 Ft |
|
Size Irregular
|
6000.00 |
|
Size Total
|
6000 Sqft |
|
Size Total Text
|
6000 Sqft |
Rooms
| Level |
Type |
Length |
Width |
Dimensions |
|
Second Level |
Bedroom |
|
|
Measurements not available |
|
Second Level |
Bedroom |
|
9 ft ,7 in |
Measurements not available x 9 ft ,7 in |
|
Second Level |
Bedroom |
|
|
Measurements not available |
|
Basement |
Other |
|
|
Measurements not available |
|
Main Level |
Kitchen/dining Room |
|
|
Measurements not available |
|
Main Level |
4pc Bathroom |
|
4 ft ,9 in |
Measurements not available x 4 ft ,9 in |
|
Main Level |
Laundry Room |
6 ft ,7 in |
6 ft |
6 ft ,7 in x 6 ft |
|
Main Level |
Living Room |
|
13 ft ,3 in |
Measurements not available x 13 ft ,3 in |
|
Main Level |
Foyer |
|
|
Measurements not available |
|
Main Level |
Bedroom |
|
12 ft ,2 in |
Measurements not available x 12 ft ,2 in |
https://www.realtor.ca/real-estate/28917325/505-2nd-street-estevan-eastend

