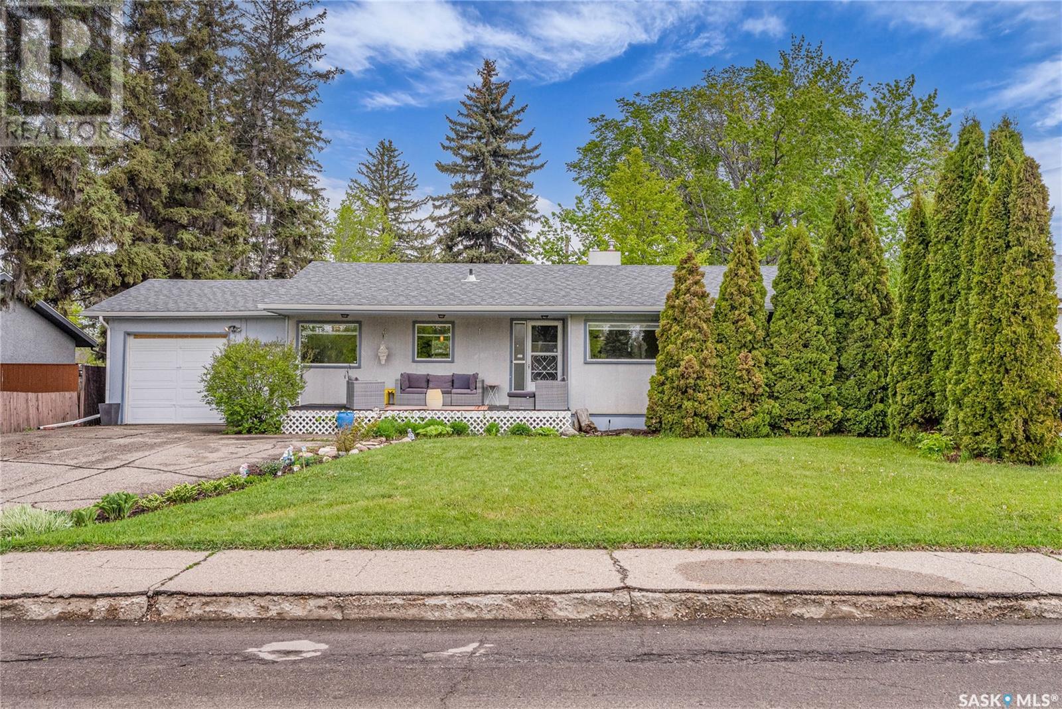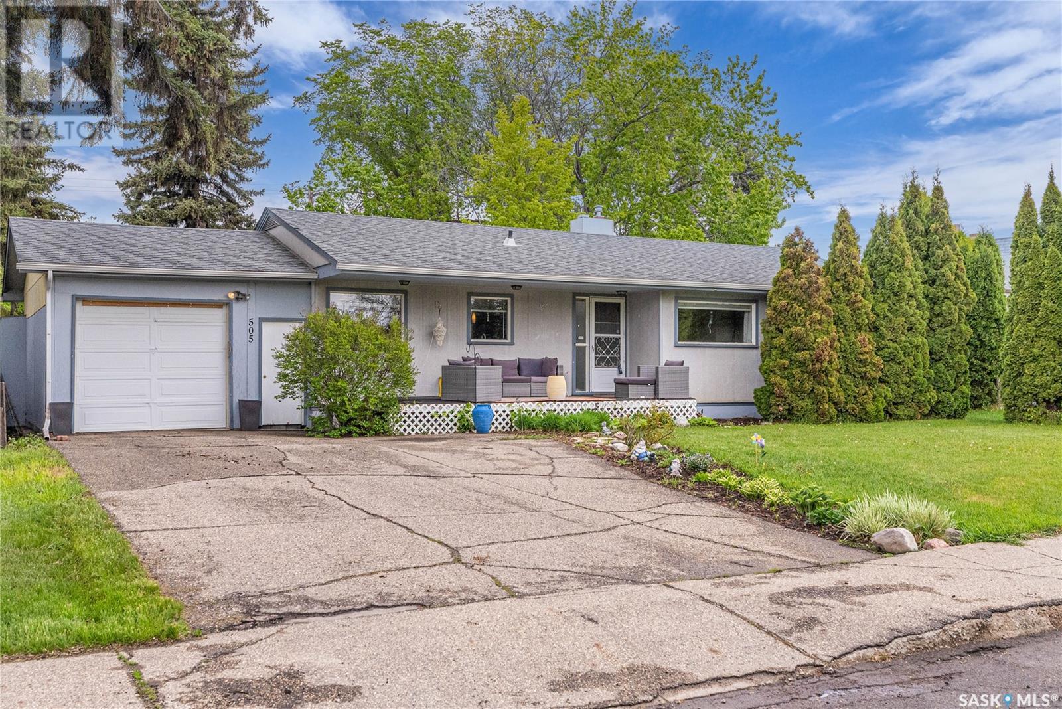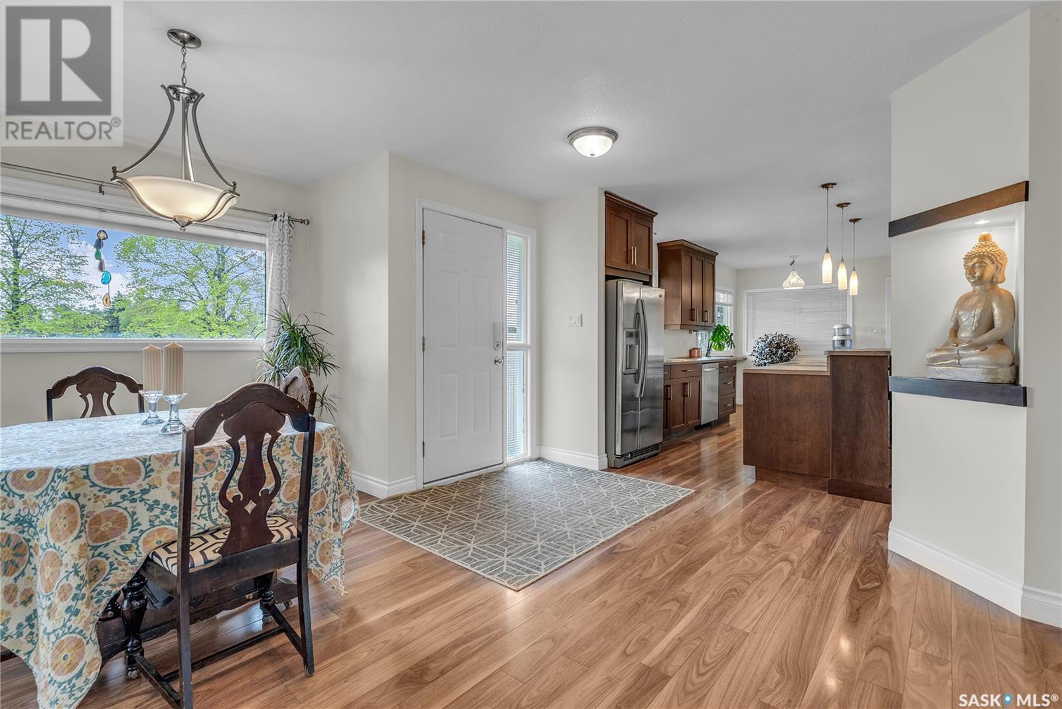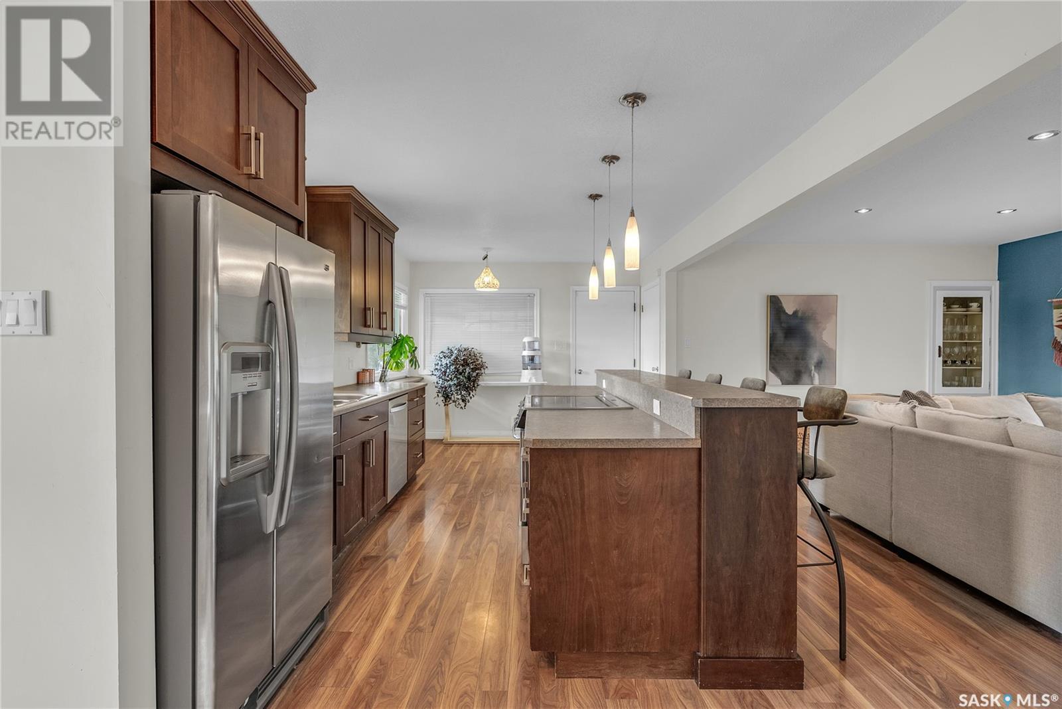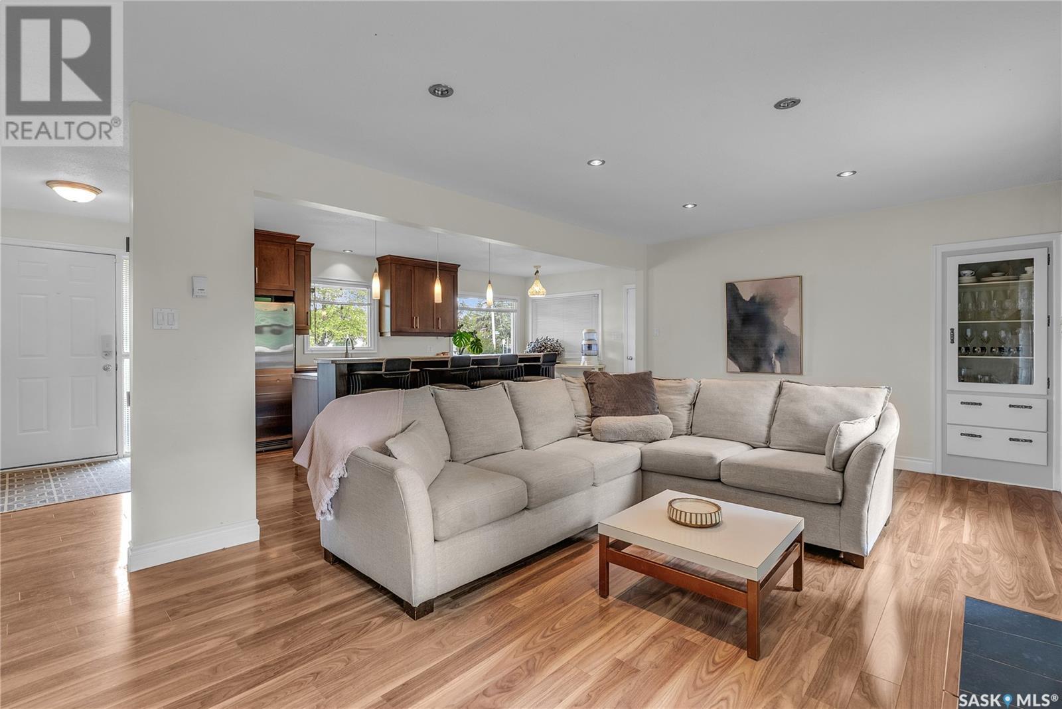505 Hilliard Street E Saskatoon, Saskatchewan S7J 0E9
$475,000
This will be the one to fight over! With 72' of frontage directly facing Weaver Park - this is truly a rare property! This large bungalow is 1248 square feet with an attached garage and has an open concept main floor area with park views! A large updated kitchen with stainless appliances and a stylish central island with bar seating overlooks the living room with a gorgeous gas fireplace. With 3 bedrooms, and 2 bathrooms this home offers plenty of opportunities for a family or redevelopment. The opportunity to easily add another bedroom on the main floor where the dining area is would be a simple change if needed. Step outside and you’ll find a fully landscaped backyard oasis with a massive park sized yard and brick patio — built for entertaining or letting the kids and dogs run around. You won't find another one like this! This home checks every box — lifestyle, location, and livability. This one won’t last. Let’s get you in.... As per the Seller’s direction, all offers will be presented on 2025-05-26 at 1:00 PM (id:51699)
Open House
This property has open houses!
1:00 pm
Ends at:3:00 pm
12:00 pm
Ends at:2:00 pm
3:30 pm
Ends at:5:00 pm
Property Details
| MLS® Number | SK006686 |
| Property Type | Single Family |
| Neigbourhood | Queen Elizabeth |
| Features | Treed, Rectangular, Paved Driveway |
| Structure | Patio(s) |
Building
| Bathroom Total | 2 |
| Bedrooms Total | 3 |
| Appliances | Washer, Refrigerator, Dishwasher, Dryer, Window Coverings, Stove |
| Architectural Style | Bungalow |
| Basement Type | Full |
| Constructed Date | 1955 |
| Cooling Type | Central Air Conditioning |
| Fireplace Present | Yes |
| Heating Fuel | Natural Gas |
| Heating Type | Forced Air |
| Stories Total | 1 |
| Size Interior | 1248 Sqft |
| Type | House |
Parking
| Attached Garage | |
| Parking Space(s) | 2 |
Land
| Acreage | No |
| Fence Type | Fence |
| Landscape Features | Lawn |
| Size Frontage | 72 Ft |
| Size Irregular | 72x109 |
| Size Total Text | 72x109 |
Rooms
| Level | Type | Length | Width | Dimensions |
|---|---|---|---|---|
| Basement | 3pc Bathroom | Measurements not available | ||
| Basement | Bedroom | 10 ft ,8 in | 10 ft ,8 in | 10 ft ,8 in x 10 ft ,8 in |
| Basement | Den | 18 ft ,6 in | 11 ft | 18 ft ,6 in x 11 ft |
| Basement | Family Room | 26 ft | 10 ft ,2 in | 26 ft x 10 ft ,2 in |
| Basement | Storage | 10 ft | 7 ft ,5 in | 10 ft x 7 ft ,5 in |
| Main Level | Kitchen | 17 ft ,10 in | 10 ft ,10 in | 17 ft ,10 in x 10 ft ,10 in |
| Main Level | Dining Room | 11 ft ,6 in | 11 ft | 11 ft ,6 in x 11 ft |
| Main Level | Living Room | 23 ft | 12 ft ,6 in | 23 ft x 12 ft ,6 in |
| Main Level | 4pc Bathroom | Measurements not available | ||
| Main Level | Bedroom | 11 ft ,9 in | 11 ft ,2 in | 11 ft ,9 in x 11 ft ,2 in |
| Main Level | Bedroom | 12 ft ,1 in | 11 ft | 12 ft ,1 in x 11 ft |
| Main Level | Dining Nook | 10 ft ,7 in | 6 ft ,2 in | 10 ft ,7 in x 6 ft ,2 in |
https://www.realtor.ca/real-estate/28352257/505-hilliard-street-e-saskatoon-queen-elizabeth
Interested?
Contact us for more information

