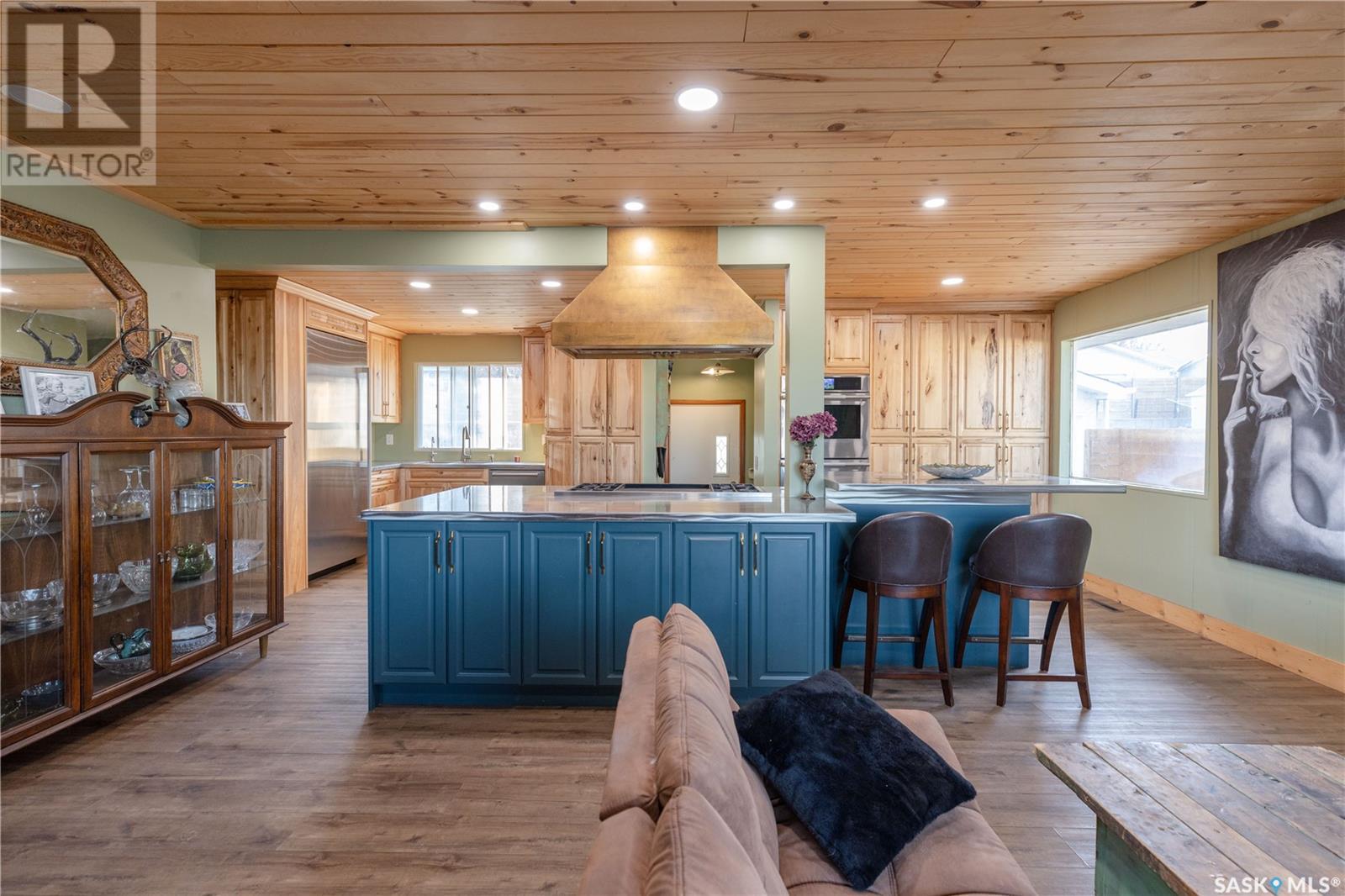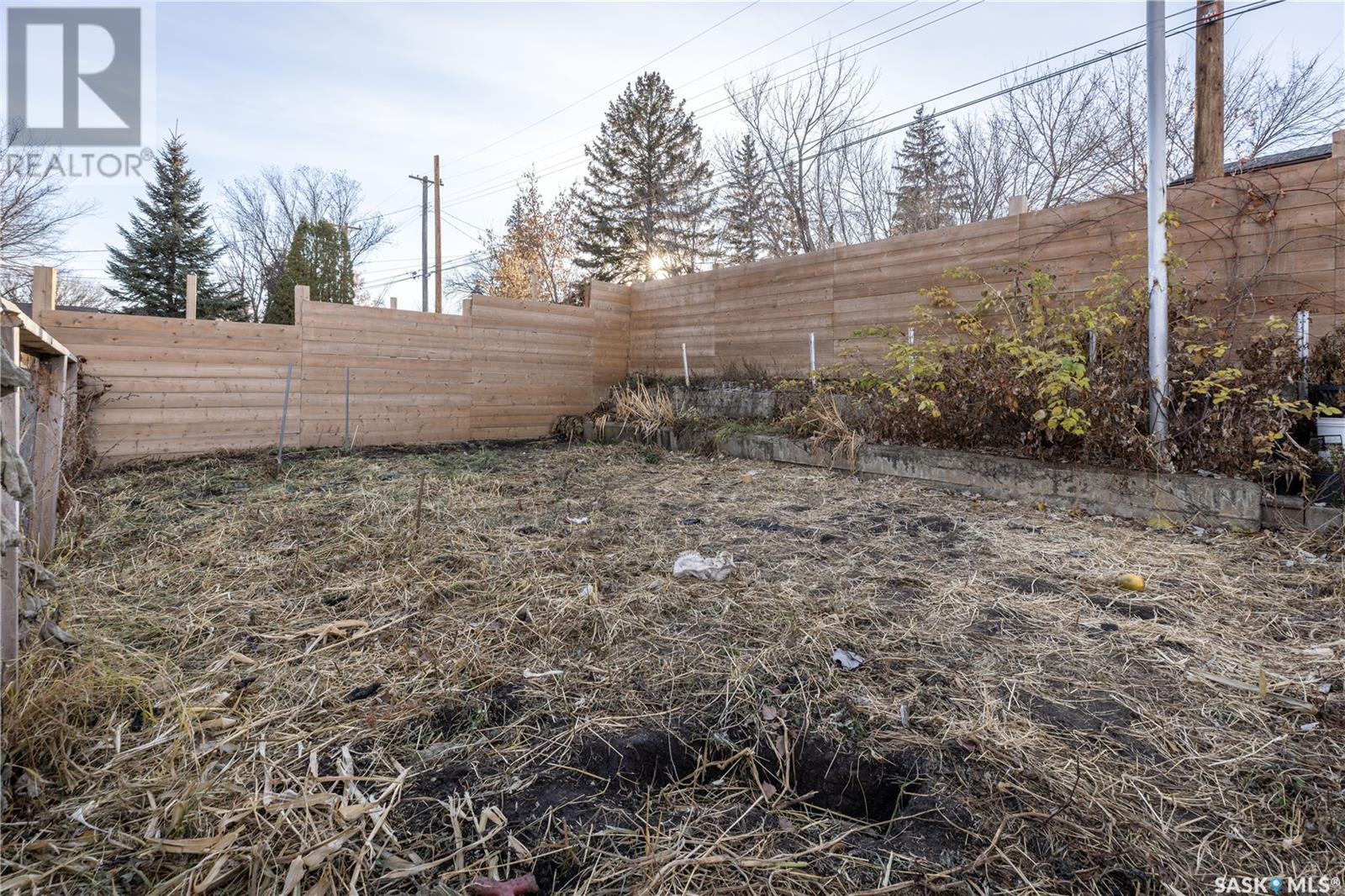4 Bedroom
2 Bathroom
1029 sqft
Bungalow
Central Air Conditioning
Forced Air
Lawn, Underground Sprinkler, Garden Area
$359,900
Welcome to 505 Avenue O North, this bungalow is situated on a quiet street across from a park. The open concept is great for entertaining. The spacious, sit up island, is just one of the focal points of the kitchen. The island is equipped with stainless steel counter tops, a gas range, and a complimentary custom made hood fan. This kitchen has ample amount of cabinets, and high end appliances, a chefs dream kitchen. Wood lined ceiling adds warmth and runs through most of the main floor. The primary bedroom has a large walk-in closet. The 4 piece bath is ready for you to make your own. The lower level offers a family room, a 4 piece bath, 2 bedrooms that just need closets and finishing touches. (windows do not meet current legal egress requirements) You will also find the laundry room and storage. New carpet has just been installed in basement. Single car garage. Newer shingles, new fence, new electrical panel, air conditioning, central vac, and underground sprinklers. (id:51699)
Property Details
|
MLS® Number
|
SK988151 |
|
Property Type
|
Single Family |
|
Neigbourhood
|
Mount Royal SA |
|
Features
|
Treed |
|
Structure
|
Deck, Patio(s) |
Building
|
Bathroom Total
|
2 |
|
Bedrooms Total
|
4 |
|
Appliances
|
Washer, Refrigerator, Dishwasher, Dryer, Oven - Built-in, Window Coverings, Garage Door Opener Remote(s), Hood Fan, Central Vacuum, Stove |
|
Architectural Style
|
Bungalow |
|
Basement Development
|
Partially Finished |
|
Basement Type
|
Full (partially Finished) |
|
Constructed Date
|
1963 |
|
Cooling Type
|
Central Air Conditioning |
|
Heating Fuel
|
Natural Gas |
|
Heating Type
|
Forced Air |
|
Stories Total
|
1 |
|
Size Interior
|
1029 Sqft |
|
Type
|
House |
Parking
|
Detached Garage
|
|
|
Parking Space(s)
|
3 |
Land
|
Acreage
|
No |
|
Fence Type
|
Fence |
|
Landscape Features
|
Lawn, Underground Sprinkler, Garden Area |
|
Size Frontage
|
55 Ft |
|
Size Irregular
|
55x110 |
|
Size Total Text
|
55x110 |
Rooms
| Level |
Type |
Length |
Width |
Dimensions |
|
Basement |
Family Room |
10 ft ,11 in |
26 ft |
10 ft ,11 in x 26 ft |
|
Basement |
Bedroom |
11 ft ,4 in |
10 ft |
11 ft ,4 in x 10 ft |
|
Basement |
Bedroom |
11 ft ,10 in |
9 ft ,5 in |
11 ft ,10 in x 9 ft ,5 in |
|
Basement |
4pc Bathroom |
|
|
Measurements not available |
|
Basement |
Laundry Room |
|
|
Measurements not available |
|
Main Level |
Kitchen |
8 ft ,5 in |
19 ft |
8 ft ,5 in x 19 ft |
|
Main Level |
Living Room |
13 ft |
19 ft |
13 ft x 19 ft |
|
Main Level |
Bedroom |
10 ft |
6 ft |
10 ft x 6 ft |
|
Main Level |
Primary Bedroom |
10 ft |
12 ft |
10 ft x 12 ft |
|
Main Level |
Dining Nook |
7 ft |
9 ft |
7 ft x 9 ft |
|
Main Level |
4pc Bathroom |
|
|
Measurements not available |
https://www.realtor.ca/real-estate/27654999/505-o-avenue-n-saskatoon-mount-royal-sa


































