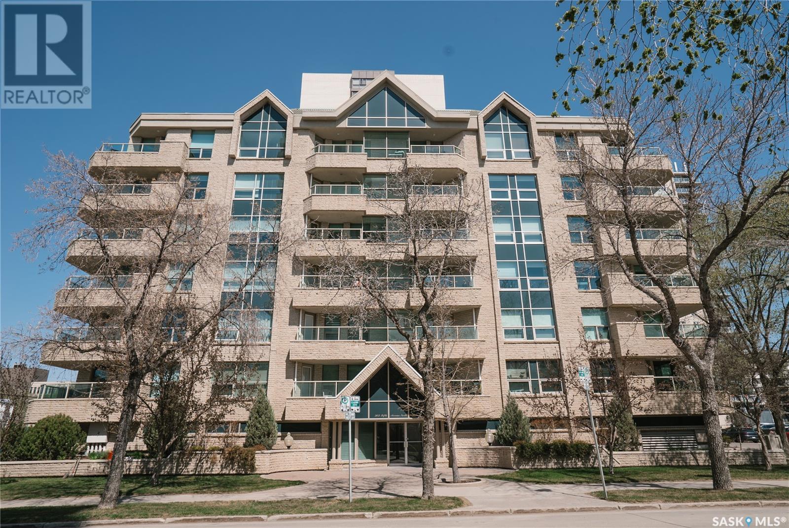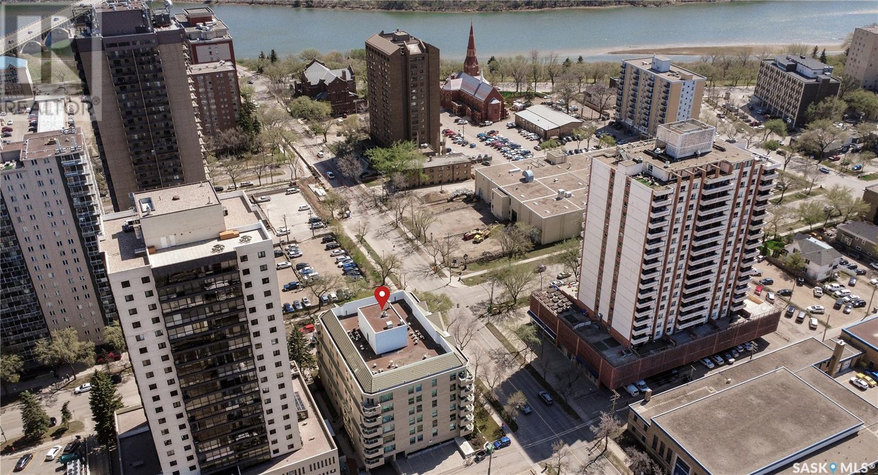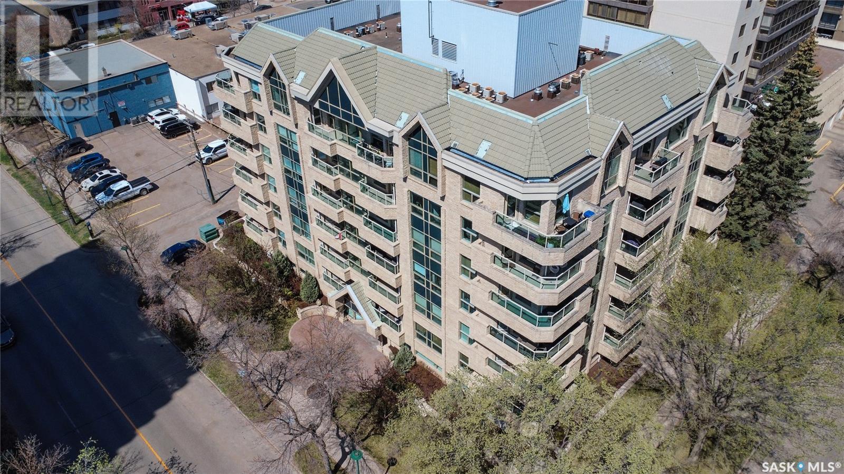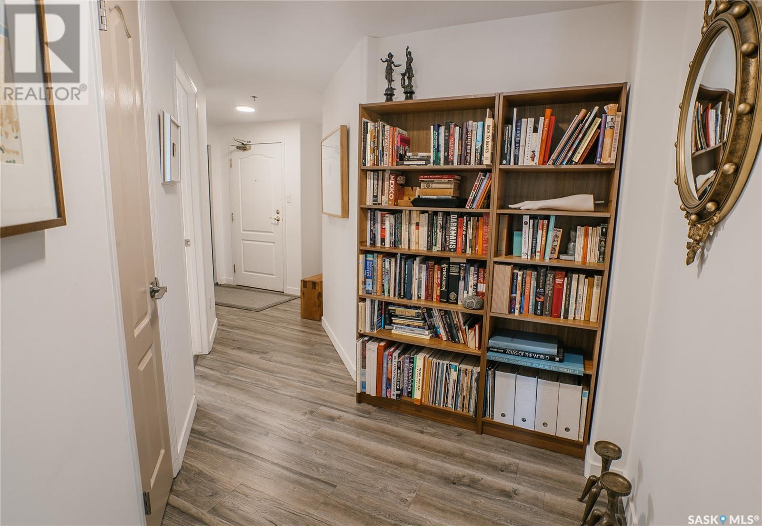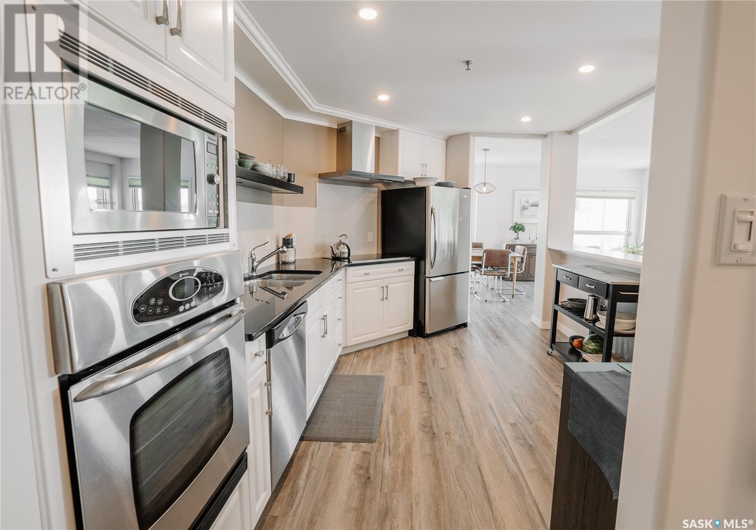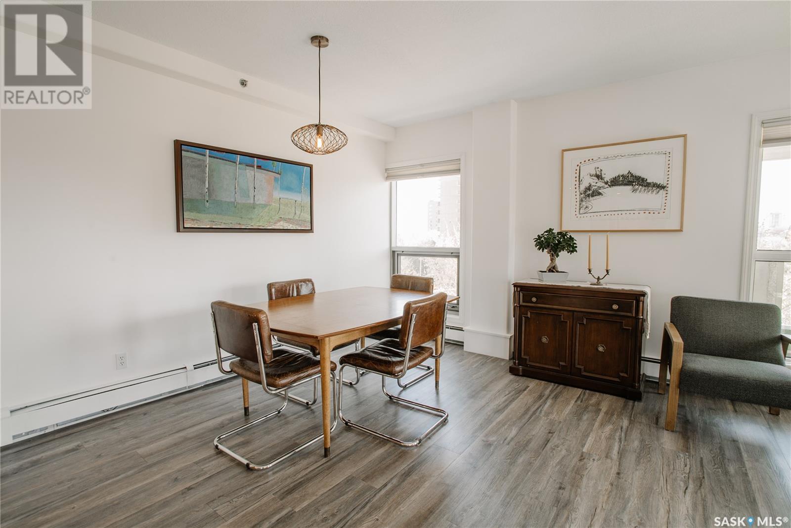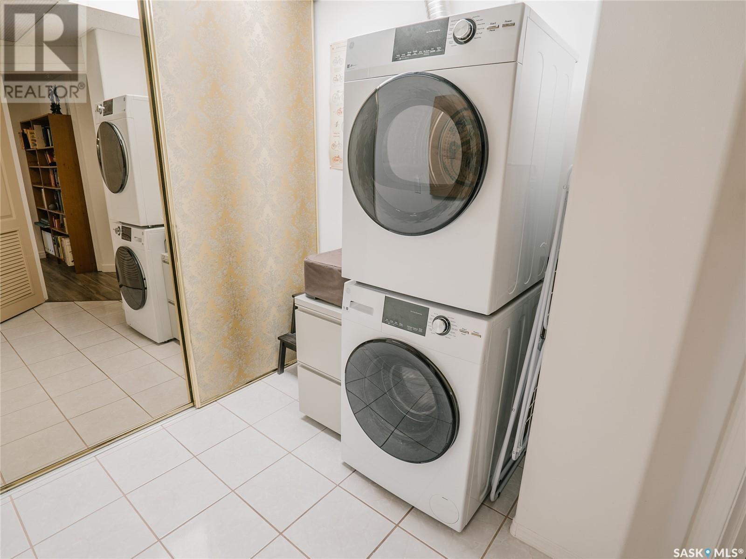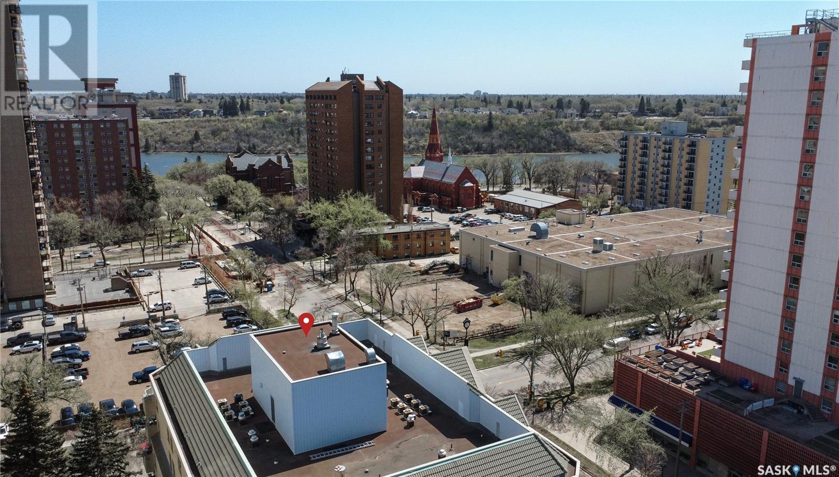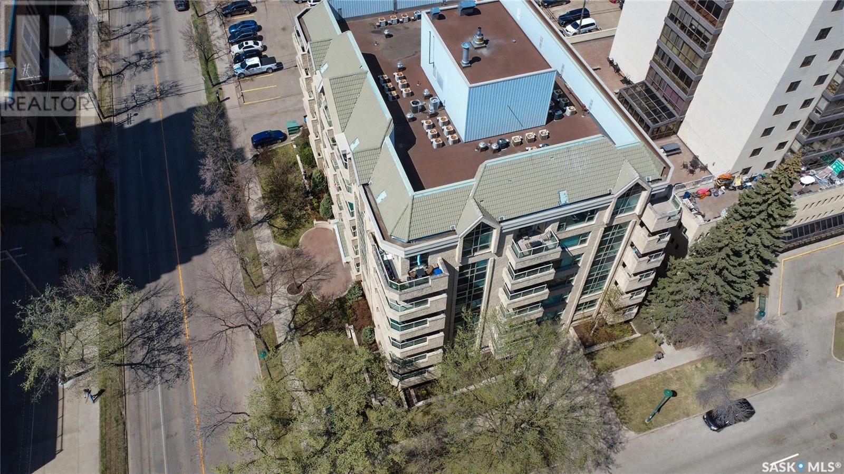506 303 5th Avenue N Saskatoon, Saskatchewan S7K 2P6
$415,000Maintenance,
$645.18 Monthly
Maintenance,
$645.18 MonthlyRenovated and spacious, this 1343 sq. ft. south facing condo offers stunning city skyline and river views with unbeatable downtown convenience. The bright, open layout includes a large living/dining area with access to a massive wrap-around balcony—perfect for entertaining. The kitchen features white heritage cabinets, granite countertops, and upgraded stainless steel appliances. The primary bedroom boasts its own balcony, walk-in closet, and completely renovated ensuite. The condo rounds out with a second bedroom, fully renovated 4 piece bath, in-suite laundry, and ample storage add comfort. Includes central air, 2 underground parking stalls, storage unit, and access to building amenities. The Waterford is a well taken care of complex and it is just steps to river trails and all downtown has to offer! (id:51699)
Property Details
| MLS® Number | SK005096 |
| Property Type | Single Family |
| Neigbourhood | Central Business District |
| Community Features | Pets Not Allowed |
| Features | Elevator, Wheelchair Access, Balcony |
Building
| Bathroom Total | 2 |
| Bedrooms Total | 2 |
| Amenities | Exercise Centre |
| Appliances | Washer, Refrigerator, Intercom, Dishwasher, Dryer, Microwave, Oven - Built-in, Window Coverings, Hood Fan, Stove |
| Architectural Style | High Rise |
| Constructed Date | 1996 |
| Cooling Type | Central Air Conditioning |
| Heating Fuel | Natural Gas |
| Heating Type | Baseboard Heaters, Hot Water |
| Size Interior | 1343 Sqft |
| Type | Apartment |
Parking
| Underground | 2 |
| Other | |
| Parking Space(s) | 2 |
Land
| Acreage | No |
Rooms
| Level | Type | Length | Width | Dimensions |
|---|---|---|---|---|
| Main Level | Living Room | 14 ft | 27 ft | 14 ft x 27 ft |
| Main Level | Kitchen | 9 ft ,6 in | 13 ft | 9 ft ,6 in x 13 ft |
| Main Level | Dining Room | 8 ft | 13 ft ,8 in | 8 ft x 13 ft ,8 in |
| Main Level | Bedroom | 12 ft | 13 ft ,6 in | 12 ft x 13 ft ,6 in |
| Main Level | Bedroom | 9 ft ,6 in | 12 ft | 9 ft ,6 in x 12 ft |
| Main Level | 3pc Bathroom | 4 ft ,8 in | 8 ft | 4 ft ,8 in x 8 ft |
| Main Level | 4pc Bathroom | 5 ft ,6 in | 8 ft | 5 ft ,6 in x 8 ft |
| Main Level | Laundry Room | 6 ft | 10 ft | 6 ft x 10 ft |
https://www.realtor.ca/real-estate/28281215/506-303-5th-avenue-n-saskatoon-central-business-district
Interested?
Contact us for more information

