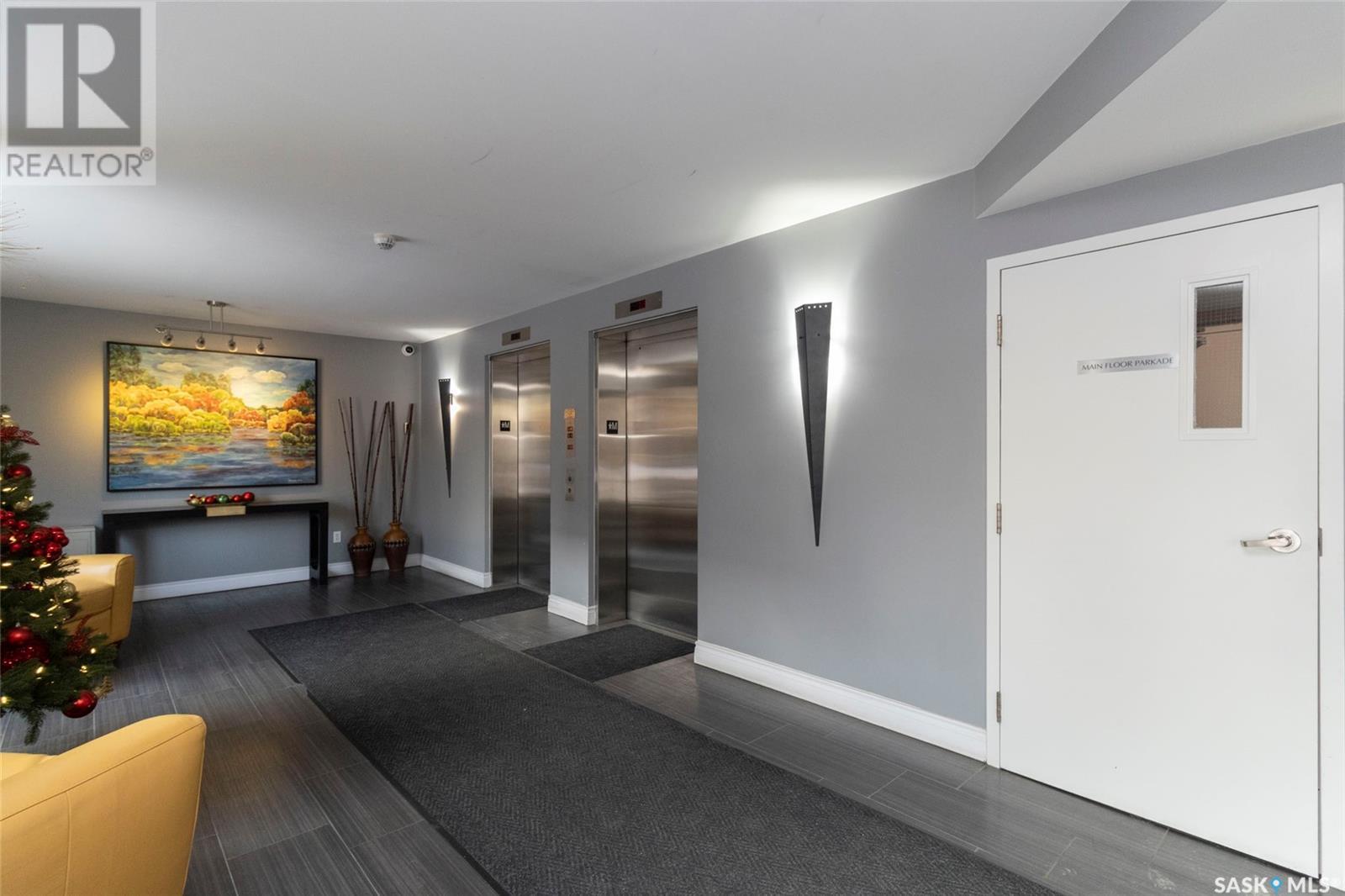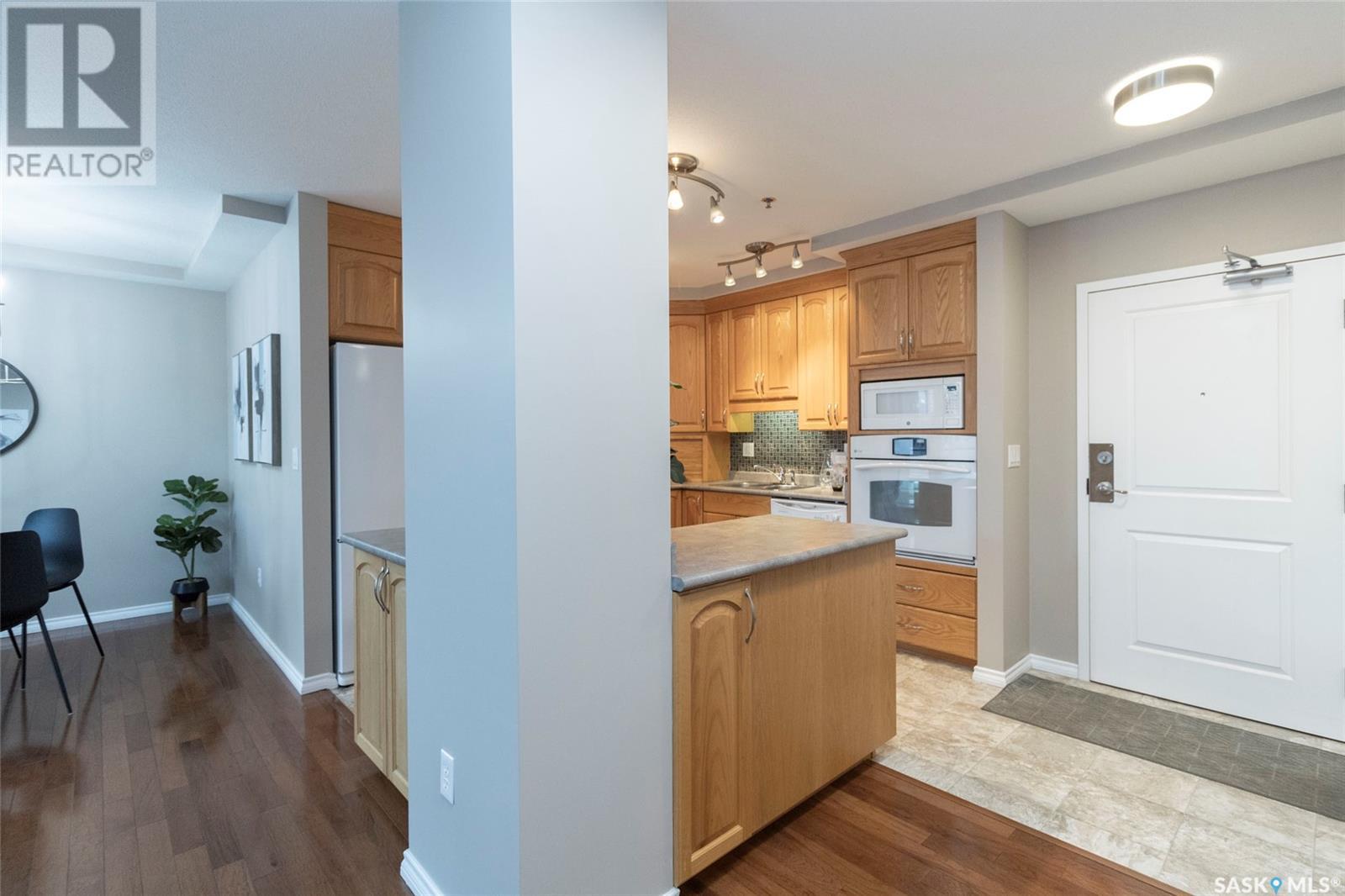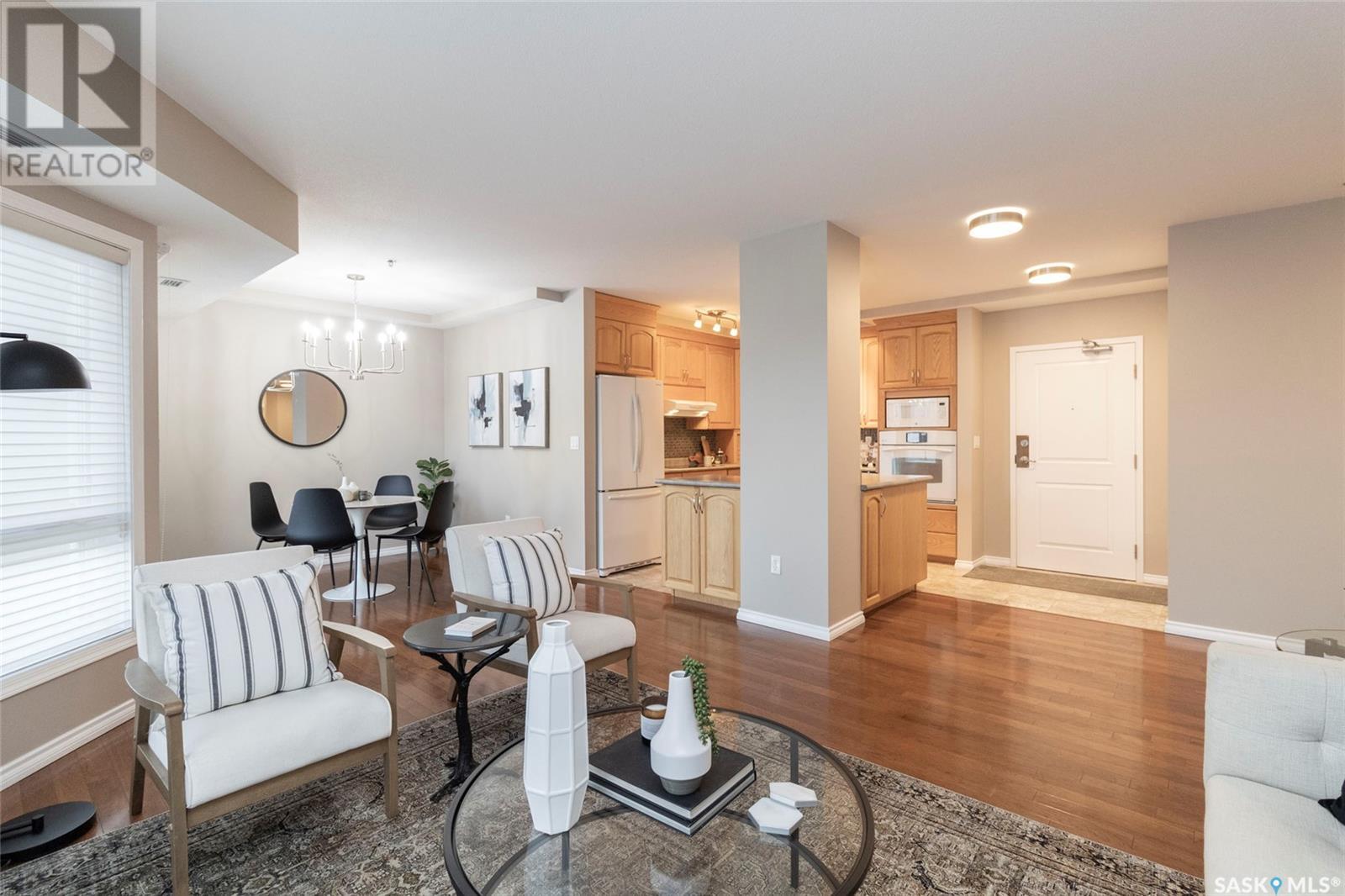2 Bedroom
2 Bathroom
1081 sqft
High Rise
Fireplace
Central Air Conditioning
Forced Air, Hot Water
$399,900Maintenance,
$571.40 Monthly
Situated on prestigious Spadina Crescent, this move-in-ready condo offers bright, open living with 2 bedrooms, 2 bathrooms, and large windows that fill the space with natural light. The master suite features a walk-in closet and a 3-piece ensuite, while the second bedroom is near a 4-piece bath. Highlights include a well-appointed kitchen, spacious balcony with river views, in-suite laundry, central air, and heated underground parking with a storage unit. The building offers fantastic perks: two rentable guest suites, an exercise room, a meeting space, and an onsite caretaker. Located steps from the Meewasin Valley Trail, river paths, downtown, RUH, and the University, this property combines convenience with an active lifestyle. Parks, hospitals, restaurants, and shopping are all within walking distance. Don’t miss the chance to call this stunning condo your new home—book your private viewing today! (id:51699)
Property Details
|
MLS® Number
|
SK992415 |
|
Property Type
|
Single Family |
|
Neigbourhood
|
Central Business District |
|
Community Features
|
Pets Allowed With Restrictions |
|
Features
|
Elevator, Wheelchair Access, Balcony |
Building
|
Bathroom Total
|
2 |
|
Bedrooms Total
|
2 |
|
Amenities
|
Exercise Centre, Guest Suite |
|
Appliances
|
Washer, Refrigerator, Intercom, Dishwasher, Dryer, Microwave, Garburator, Window Coverings, Garage Door Opener Remote(s), Stove |
|
Architectural Style
|
High Rise |
|
Constructed Date
|
2007 |
|
Cooling Type
|
Central Air Conditioning |
|
Fireplace Fuel
|
Electric |
|
Fireplace Present
|
Yes |
|
Fireplace Type
|
Conventional |
|
Heating Type
|
Forced Air, Hot Water |
|
Size Interior
|
1081 Sqft |
|
Type
|
Apartment |
Parking
|
Underground
|
1 |
|
Parking Space(s)
|
1 |
Land
Rooms
| Level |
Type |
Length |
Width |
Dimensions |
|
Main Level |
Living Room |
|
|
14' x 13'3 |
|
Main Level |
Kitchen |
|
|
10'2 x 10' |
|
Main Level |
Dining Room |
|
|
10'5 x 8'11 |
|
Main Level |
Laundry Room |
|
6 ft |
Measurements not available x 6 ft |
|
Main Level |
4pc Bathroom |
|
|
- x - |
|
Main Level |
Primary Bedroom |
|
|
16'4 x 10'10 |
|
Main Level |
3pc Ensuite Bath |
|
|
- x - |
|
Main Level |
Bedroom |
|
|
10'4 x 10' |
https://www.realtor.ca/real-estate/27777982/506-902-spadina-crescent-e-saskatoon-central-business-district












































