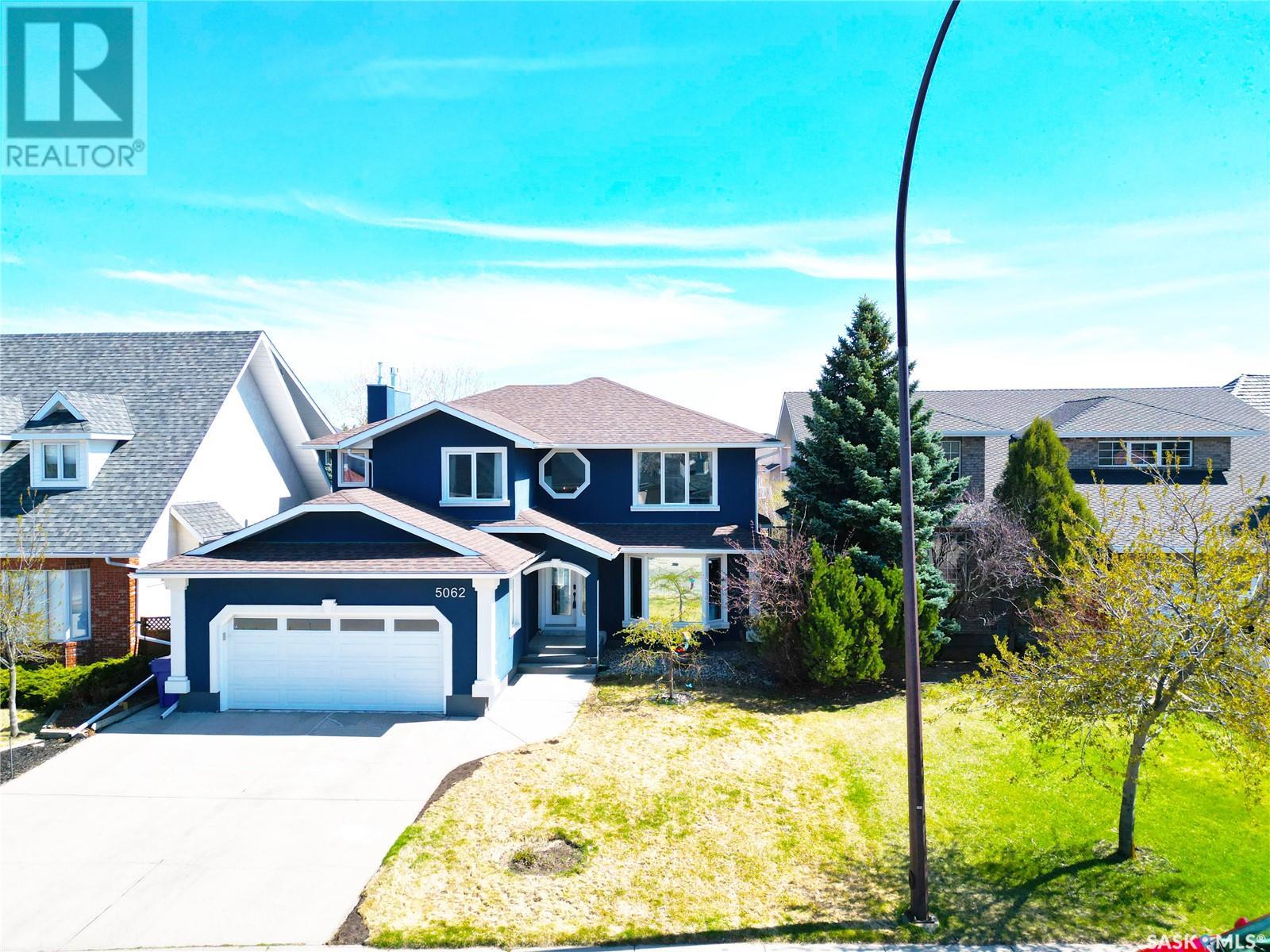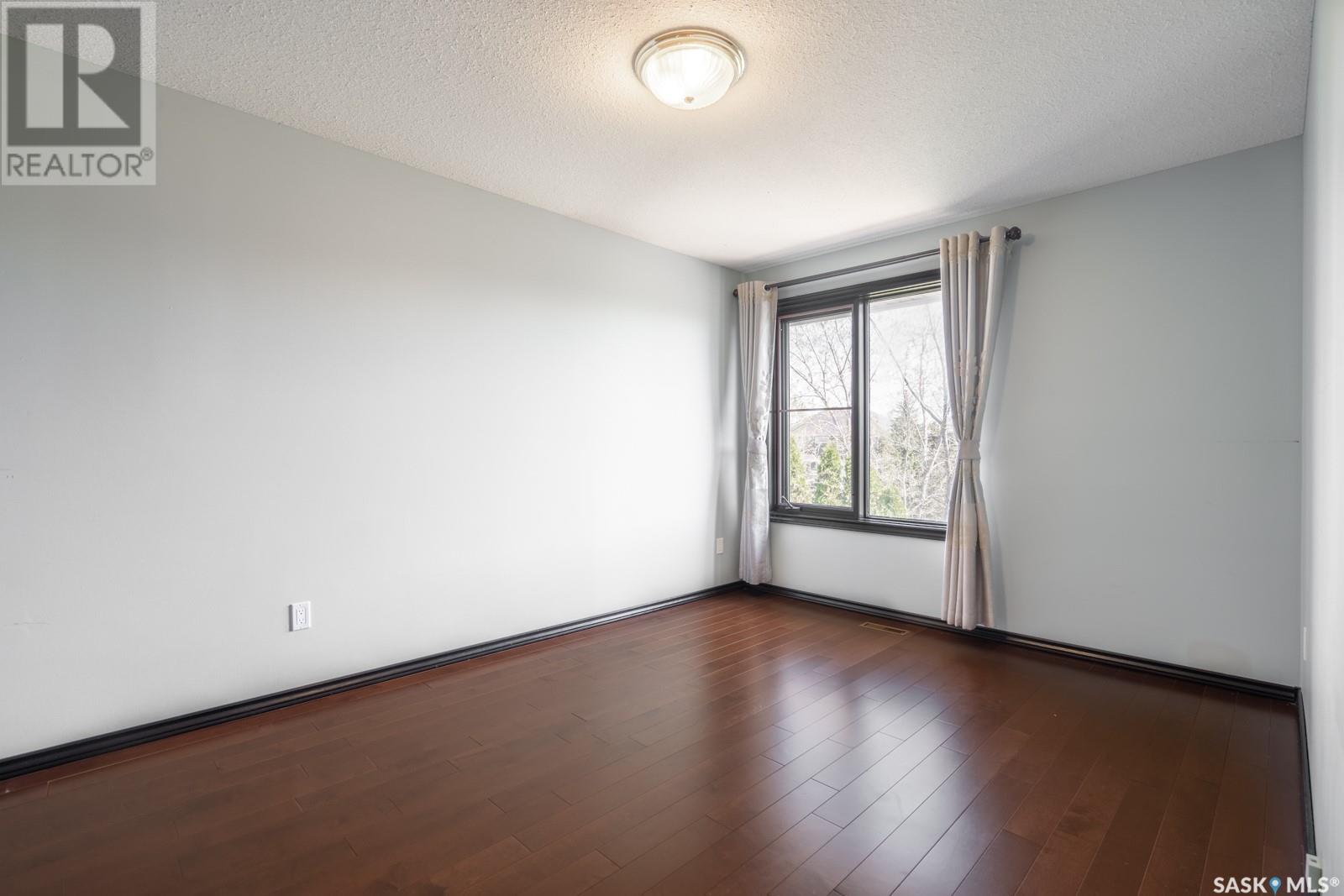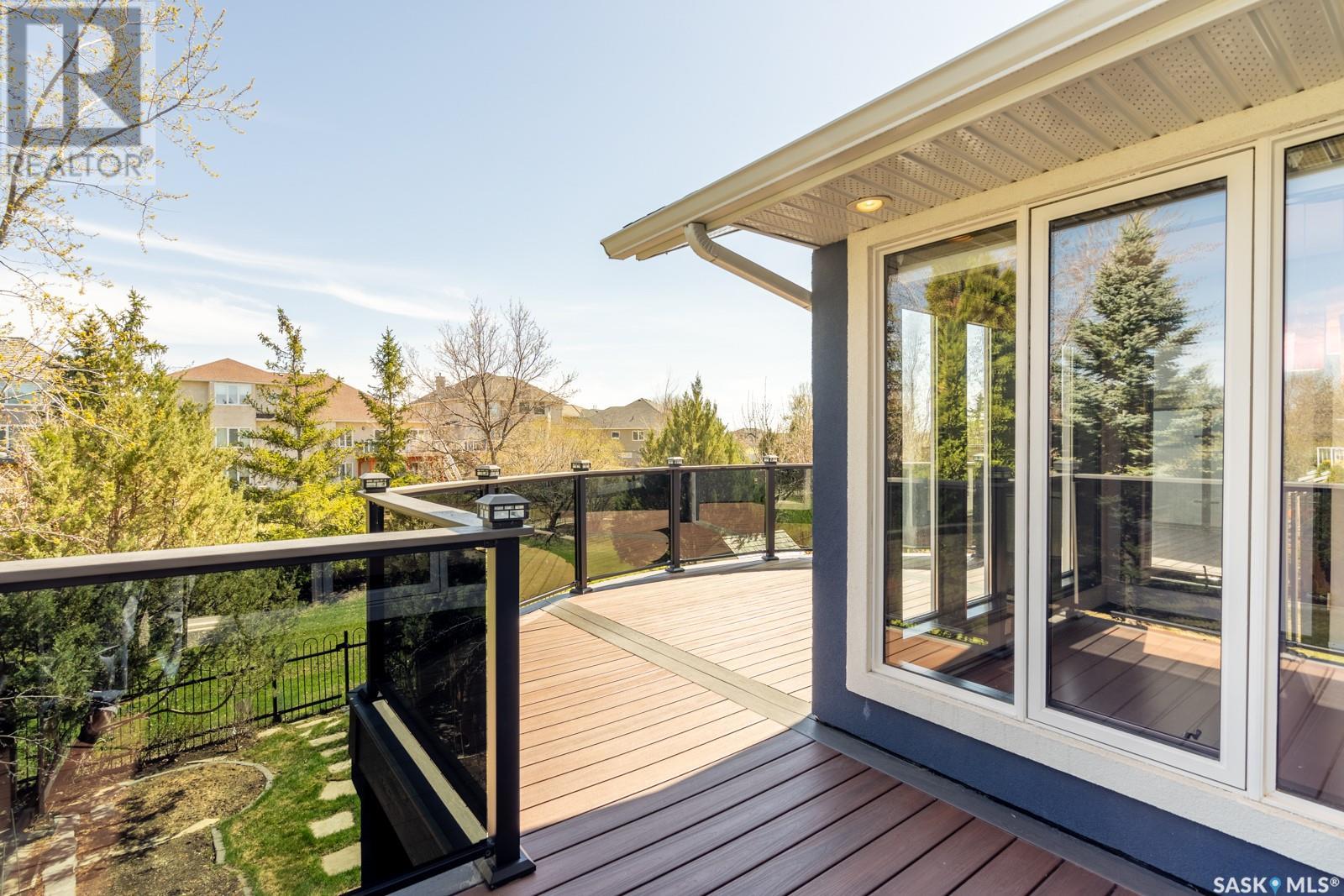4 Bedroom
4 Bathroom
2510 sqft
2 Level
Fireplace
Central Air Conditioning
Forced Air
Lawn, Underground Sprinkler
$899,000
Located in the premium neighborhood of Wascana View, this exquisite 4-bedroom, 4-bathroom custom-built 2-story walkout, combines high-quality construction with extensive upgrades for modern living. This amazing home boasts 2510 sq ft of refined living space plus a very spacious self-contained walkout level. The main floor features an open concept layout with satin-finished hardwood floors, a cozy fireplace, and dark cabinetry complemented by granite countertops and stainless-steel appliances in the kitchen. Notable upgrades include huge composite deck with a rain drainage system and spiral staircase leading to the walkout level. There is also enhanced soundproofing between floors. The walkout level offers a self-contained mother-in-law suite with an upgraded kitchen and wider windows, ensuring a bright and comfortable environment. Additional luxuries include two saunas and numerous aesthetic and practical enhancements throughout the home, making it an absolute must-see. (id:51699)
Property Details
|
MLS® Number
|
SK968889 |
|
Property Type
|
Single Family |
|
Neigbourhood
|
Wascana View |
|
Features
|
Treed, Balcony, Double Width Or More Driveway |
|
Structure
|
Patio(s) |
Building
|
Bathroom Total
|
4 |
|
Bedrooms Total
|
4 |
|
Appliances
|
Washer, Refrigerator, Dishwasher, Dryer, Microwave, Alarm System, Window Coverings, Garage Door Opener Remote(s), Hood Fan, Storage Shed, Stove |
|
Architectural Style
|
2 Level |
|
Constructed Date
|
1992 |
|
Cooling Type
|
Central Air Conditioning |
|
Fire Protection
|
Alarm System |
|
Fireplace Fuel
|
Gas |
|
Fireplace Present
|
Yes |
|
Fireplace Type
|
Conventional |
|
Heating Fuel
|
Natural Gas |
|
Heating Type
|
Forced Air |
|
Stories Total
|
2 |
|
Size Interior
|
2510 Sqft |
|
Type
|
House |
Parking
|
Attached Garage
|
|
|
Parking Space(s)
|
4 |
Land
|
Acreage
|
No |
|
Fence Type
|
Fence |
|
Landscape Features
|
Lawn, Underground Sprinkler |
|
Size Irregular
|
5897.00 |
|
Size Total
|
5897 Sqft |
|
Size Total Text
|
5897 Sqft |
Rooms
| Level |
Type |
Length |
Width |
Dimensions |
|
Second Level |
Primary Bedroom |
13 ft ,1 in |
17 ft ,3 in |
13 ft ,1 in x 17 ft ,3 in |
|
Second Level |
5pc Ensuite Bath |
|
|
x x x |
|
Second Level |
Bedroom |
9 ft ,11 in |
11 ft ,11 in |
9 ft ,11 in x 11 ft ,11 in |
|
Second Level |
Bedroom |
9 ft ,11 in |
14 ft ,3 in |
9 ft ,11 in x 14 ft ,3 in |
|
Second Level |
Bedroom |
10 ft ,5 in |
11 ft ,7 in |
10 ft ,5 in x 11 ft ,7 in |
|
Second Level |
3pc Bathroom |
|
|
x x x |
|
Basement |
3pc Bathroom |
|
|
x x x |
|
Basement |
Utility Room |
|
|
x x x |
|
Basement |
Other |
12 ft ,4 in |
16 ft ,1 in |
12 ft ,4 in x 16 ft ,1 in |
|
Basement |
Living Room |
10 ft ,10 in |
13 ft |
10 ft ,10 in x 13 ft |
|
Basement |
Kitchen |
13 ft |
13 ft ,11 in |
13 ft x 13 ft ,11 in |
|
Basement |
Dining Room |
9 ft ,5 in |
9 ft ,6 in |
9 ft ,5 in x 9 ft ,6 in |
|
Basement |
Office |
12 ft ,7 in |
12 ft ,10 in |
12 ft ,7 in x 12 ft ,10 in |
|
Main Level |
Living Room |
16 ft ,3 in |
13 ft ,1 in |
16 ft ,3 in x 13 ft ,1 in |
|
Main Level |
Dining Room |
10 ft ,3 in |
13 ft ,3 in |
10 ft ,3 in x 13 ft ,3 in |
|
Main Level |
Kitchen |
13 ft |
14 ft ,3 in |
13 ft x 14 ft ,3 in |
|
Main Level |
Dining Room |
7 ft ,11 in |
9 ft ,6 in |
7 ft ,11 in x 9 ft ,6 in |
|
Main Level |
Family Room |
13 ft ,2 in |
16 ft ,8 in |
13 ft ,2 in x 16 ft ,8 in |
|
Main Level |
2pc Bathroom |
|
|
x x x |
|
Main Level |
Laundry Room |
|
|
x x x |
https://www.realtor.ca/real-estate/26877351/5062-wascana-vista-court-regina-wascana-view


















































