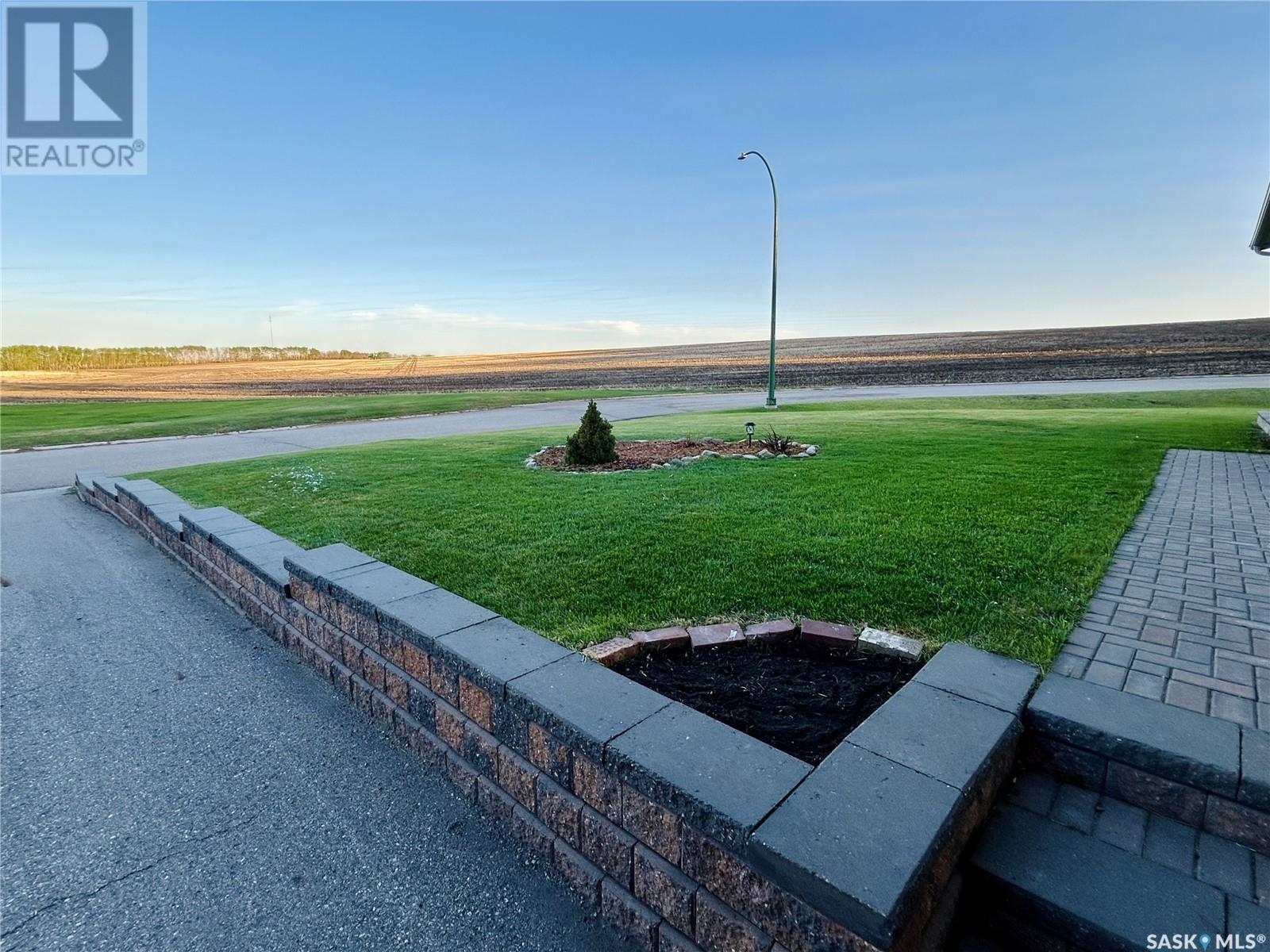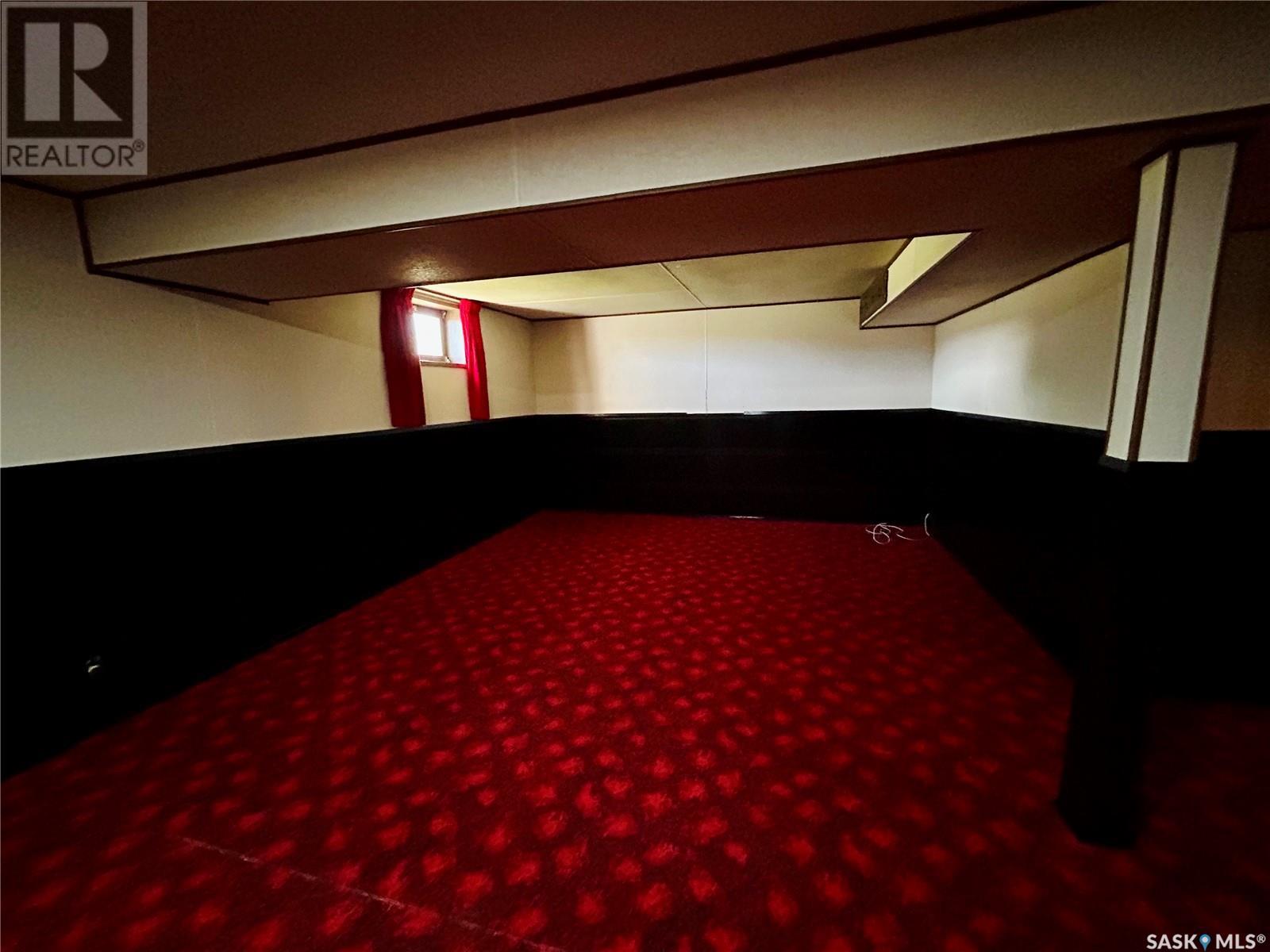5 Bedroom
2 Bathroom
2192 sqft
Fireplace
Forced Air
Lawn, Garden Area
$299,000
Spacious 5-Bedroom Family Home with Scenic Views in Kelvington– Ideal Location! Welcome to this well-maintained and thoughtfully designed family home, ideally situated on the quiet end of town and just minutes from the hospital and long-term care facility. Perfect for families, this home situated in Kelvington, offers space, comfort, and convenience. Featuring five bedrooms in total. Three spacious bedrooms located on the second floor, and two additional bedrooms on the main floor, perfect for guests, office use, or main floor living flexibility. Two full bathrooms – one upstairs and one on the main floor featuring a shower and convenient laundry area. Just a few steps up from the foyer, you'll find a bright and inviting kitchen, dining room, and living room. Enjoy stunning views of an open field from the living room's large windows. The lower level boasts a cozy rec room complete with a built-in bar and a dedicated office space – ideal for work-from-home days or weekend entertaining. Attached is a double-car garage with direct access into a generous foyer, providing a welcoming entrance and plenty of storage options. A spacious 12' x 34' deck is located off the dining room – the perfect place to relax, entertain, or take in the peaceful surroundings. Set on a lot that backs onto open fields, this property offers beautiful natural views and a sense of privacy and serenity, all while being conveniently located near essential amenities. Don't miss the opportunity to own this versatile and spacious home in a sought-after, quiet neighborhood. Schedule your viewing today (id:51699)
Property Details
|
MLS® Number
|
SK006133 |
|
Property Type
|
Single Family |
|
Features
|
Treed, Corner Site, Irregular Lot Size, Paved Driveway |
|
Structure
|
Deck |
Building
|
Bathroom Total
|
2 |
|
Bedrooms Total
|
5 |
|
Appliances
|
Washer, Refrigerator, Dishwasher, Dryer, Garage Door Opener Remote(s), Stove |
|
Basement Development
|
Partially Finished |
|
Basement Type
|
Full (partially Finished) |
|
Constructed Date
|
1977 |
|
Construction Style Split Level
|
Split Level |
|
Fireplace Fuel
|
Gas |
|
Fireplace Present
|
Yes |
|
Fireplace Type
|
Conventional |
|
Heating Fuel
|
Natural Gas |
|
Heating Type
|
Forced Air |
|
Size Interior
|
2192 Sqft |
|
Type
|
House |
Parking
|
Attached Garage
|
|
|
Garage
|
|
|
Parking Space(s)
|
4 |
Land
|
Acreage
|
No |
|
Landscape Features
|
Lawn, Garden Area |
|
Size Irregular
|
24062.00 |
|
Size Total
|
24062 Sqft |
|
Size Total Text
|
24062 Sqft |
Rooms
| Level |
Type |
Length |
Width |
Dimensions |
|
Second Level |
Kitchen |
16 ft ,11 in |
10 ft ,3 in |
16 ft ,11 in x 10 ft ,3 in |
|
Second Level |
Dining Room |
10 ft ,7 in |
12 ft ,3 in |
10 ft ,7 in x 12 ft ,3 in |
|
Second Level |
Living Room |
22 ft ,2 in |
17 ft ,6 in |
22 ft ,2 in x 17 ft ,6 in |
|
Third Level |
Bedroom |
10 ft ,8 in |
16 ft ,1 in |
10 ft ,8 in x 16 ft ,1 in |
|
Third Level |
Bedroom |
10 ft ,8 in |
14 ft ,3 in |
10 ft ,8 in x 14 ft ,3 in |
|
Third Level |
Bedroom |
10 ft ,1 in |
11 ft |
10 ft ,1 in x 11 ft |
|
Third Level |
4pc Ensuite Bath |
9 ft ,4 in |
10 ft ,2 in |
9 ft ,4 in x 10 ft ,2 in |
|
Basement |
Other |
20 ft |
22 ft |
20 ft x 22 ft |
|
Basement |
Office |
12 ft ,1 in |
10 ft |
12 ft ,1 in x 10 ft |
|
Basement |
Other |
22 ft |
32 ft |
22 ft x 32 ft |
|
Basement |
Other |
8 ft |
10 ft |
8 ft x 10 ft |
|
Basement |
Storage |
11 ft ,6 in |
10 ft |
11 ft ,6 in x 10 ft |
|
Main Level |
Foyer |
11 ft ,1 in |
15 ft |
11 ft ,1 in x 15 ft |
|
Main Level |
Bedroom |
10 ft ,8 in |
15 ft ,8 in |
10 ft ,8 in x 15 ft ,8 in |
|
Main Level |
Bedroom |
9 ft ,4 in |
15 ft ,8 in |
9 ft ,4 in x 15 ft ,8 in |
|
Main Level |
Laundry Room |
9 ft ,4 in |
10 ft ,2 in |
9 ft ,4 in x 10 ft ,2 in |
https://www.realtor.ca/real-estate/28322834/507-1st-street-e-kelvington










































