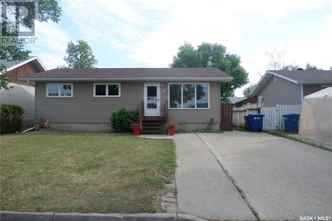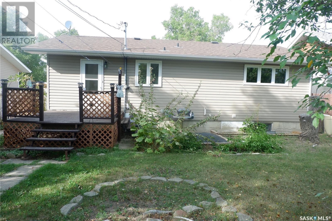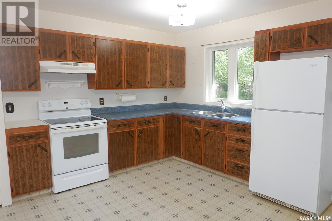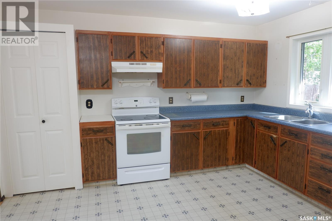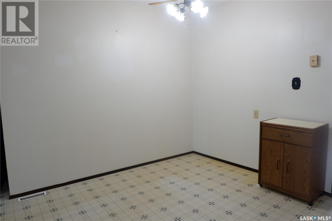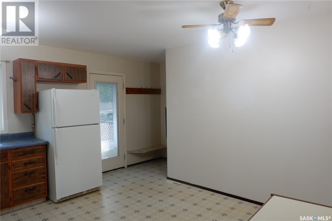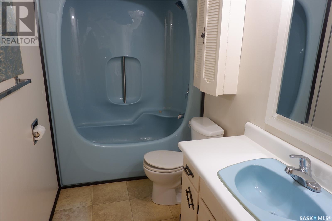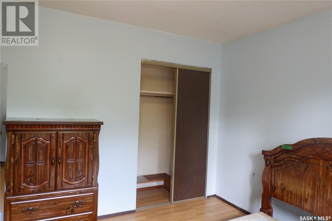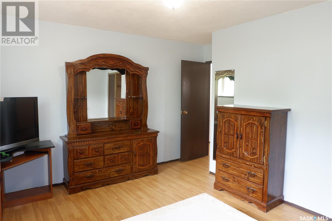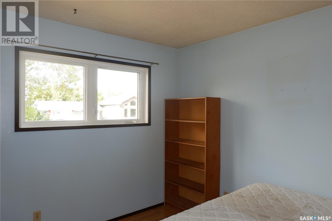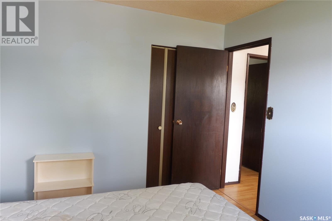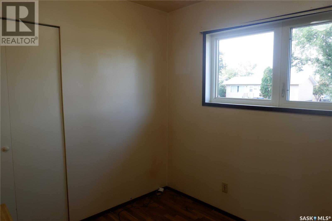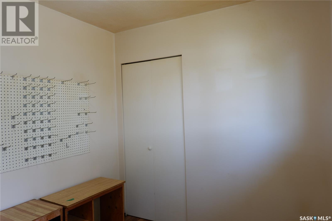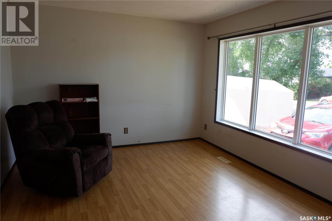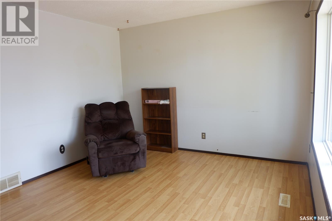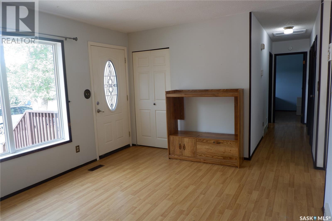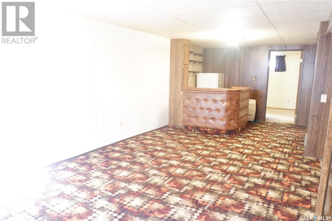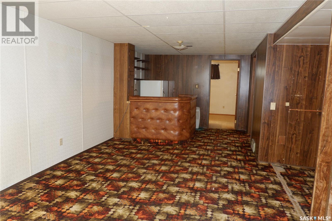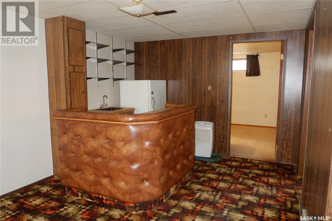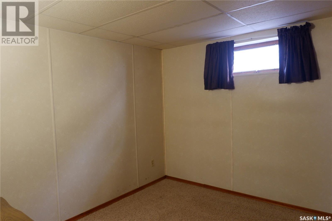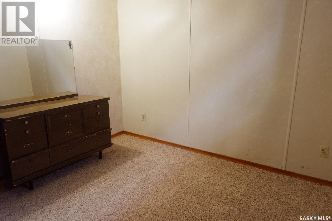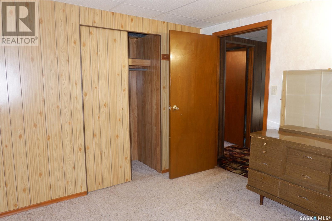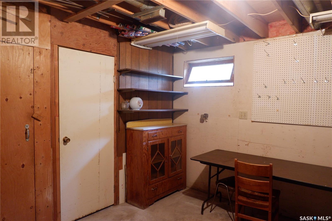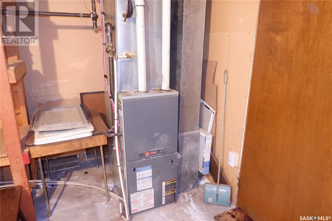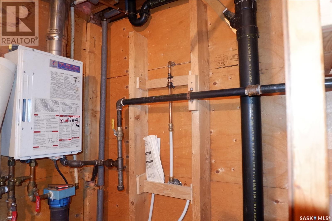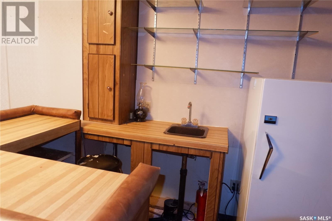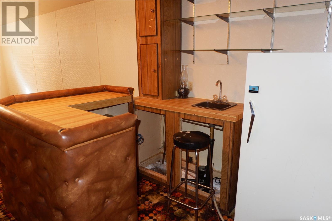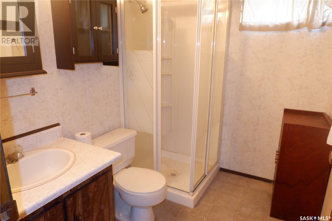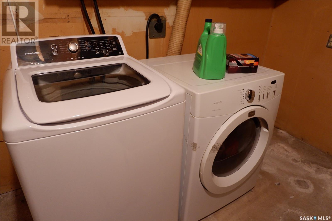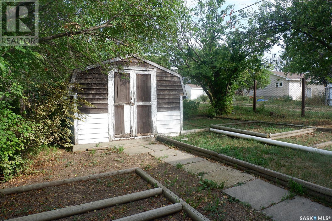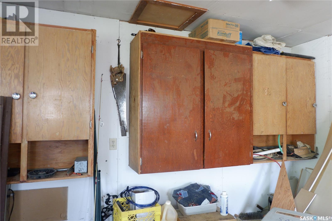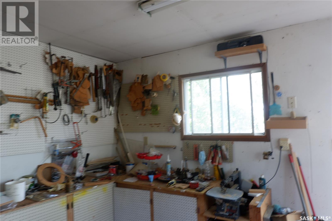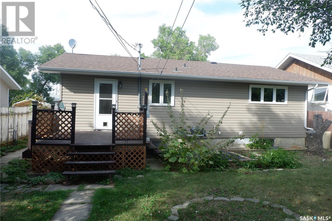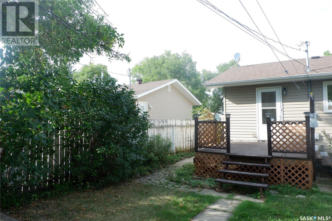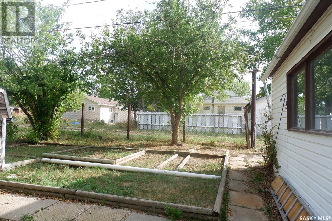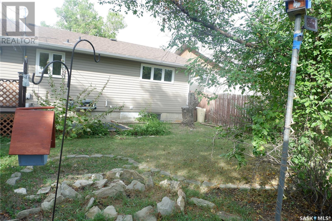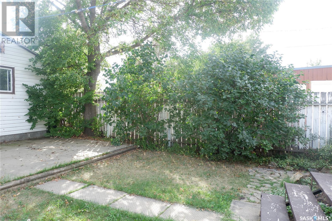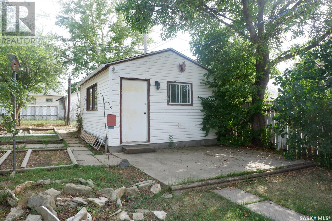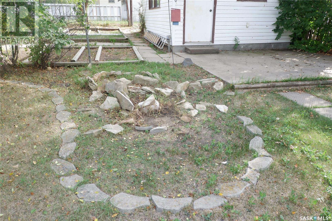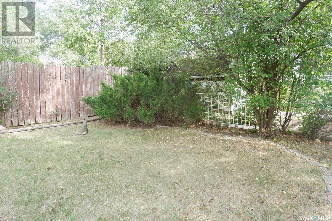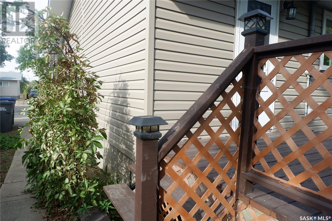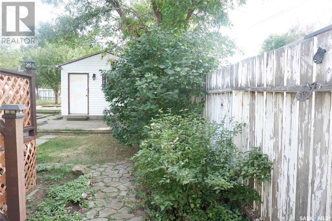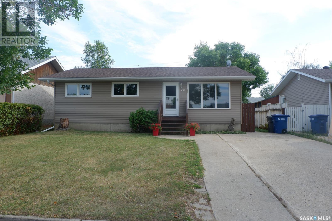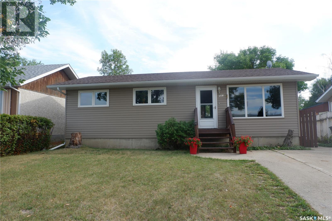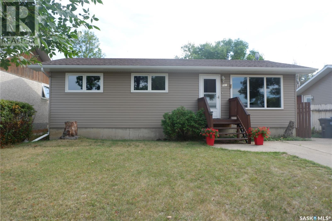4 Bedroom
2 Bathroom
988 sqft
Bungalow
Central Air Conditioning
Forced Air
Lawn, Underground Sprinkler, Garden Area
$129,900
Located in the Town of Assiniboia. Have a look at this great bungalow! Three bedrooms on the main floor and an extra one in the developed basement. Some upgraded laminate flooring. The eat-in kitchen features wood cabinets. The developed basement features a large family room, complete with a wet bar! The furnace has been upgraded to a high efficient model, complete with central air conditioning and the water heater is On-demand. The Exterior of the home has all new vinyl siding, new windows and upgraded shingles. The back yard is a great place to relax. The large deck is great for a barbeque and there is lots of room if you enjoy gardening. There is even a pond! The storage shed is large and fully enclosed. There is also an extra shed for all your yard equipment. Come have a look! (id:51699)
Property Details
|
MLS® Number
|
SK942459 |
|
Property Type
|
Single Family |
|
Features
|
Treed, Rectangular, Double Width Or More Driveway, Sump Pump |
|
Structure
|
Deck |
Building
|
Bathroom Total
|
2 |
|
Bedrooms Total
|
4 |
|
Appliances
|
Washer, Refrigerator, Dryer, Window Coverings, Hood Fan, Storage Shed, Stove |
|
Architectural Style
|
Bungalow |
|
Basement Development
|
Finished |
|
Basement Type
|
Full (finished) |
|
Constructed Date
|
1978 |
|
Cooling Type
|
Central Air Conditioning |
|
Heating Fuel
|
Natural Gas |
|
Heating Type
|
Forced Air |
|
Stories Total
|
1 |
|
Size Interior
|
988 Sqft |
|
Type
|
House |
Parking
Land
|
Acreage
|
No |
|
Fence Type
|
Fence |
|
Landscape Features
|
Lawn, Underground Sprinkler, Garden Area |
|
Size Frontage
|
50 Ft |
|
Size Irregular
|
5768.00 |
|
Size Total
|
5768 Sqft |
|
Size Total Text
|
5768 Sqft |
Rooms
| Level |
Type |
Length |
Width |
Dimensions |
|
Basement |
Family Room |
|
|
25'10" x 10'5" |
|
Basement |
Other |
|
|
13' x 6' |
|
Basement |
Bedroom |
|
|
10'6" x 10'5" |
|
Basement |
Utility Room |
|
|
14'5" x 13'4" |
|
Basement |
Storage |
|
|
Measurements not available |
|
Basement |
Storage |
|
|
Measurements not available |
|
Basement |
3pc Bathroom |
|
|
7'8" x 6' |
|
Basement |
Laundry Room |
|
|
10'6" x 8' |
|
Main Level |
Kitchen/dining Room |
|
|
13'8" x 13'8" |
|
Main Level |
Living Room |
|
|
15'2" x 11'4" |
|
Main Level |
Primary Bedroom |
|
|
13'10" x 11' |
|
Main Level |
Bedroom |
|
|
11'5" x 9'4" |
|
Main Level |
Bedroom |
|
|
9'6" x 7'9" |
|
Main Level |
4pc Bathroom |
|
|
10' x 5' |
https://www.realtor.ca/real-estate/25977496/507-4th-avenue-w-assiniboia

