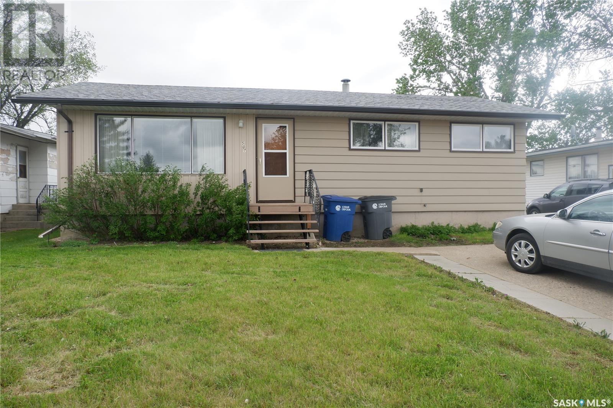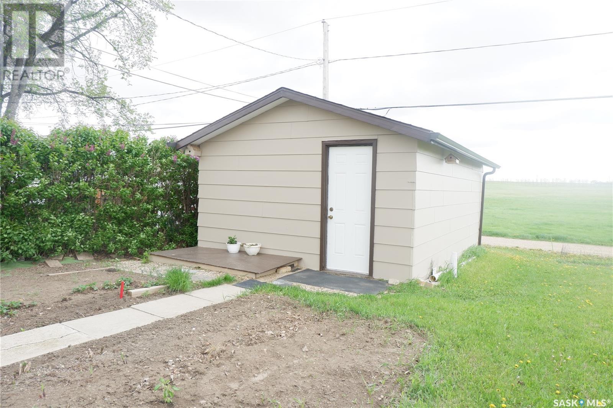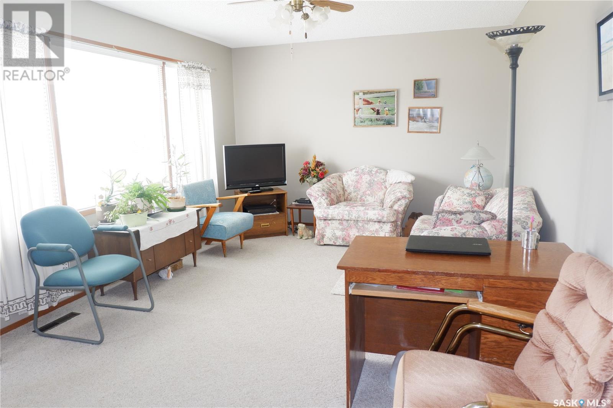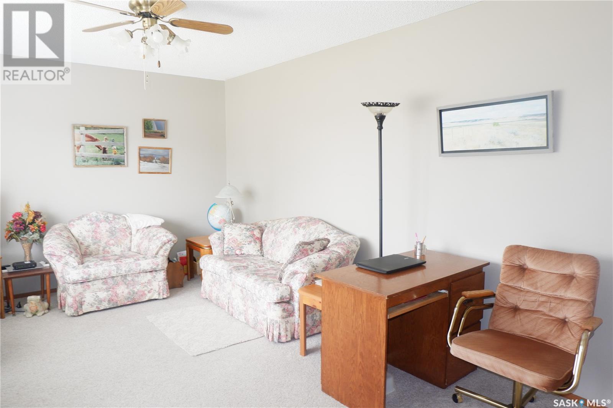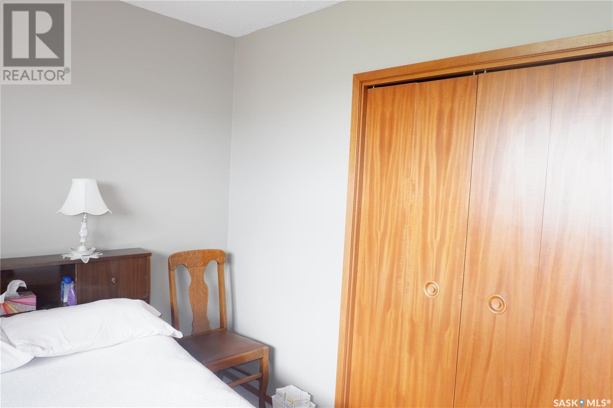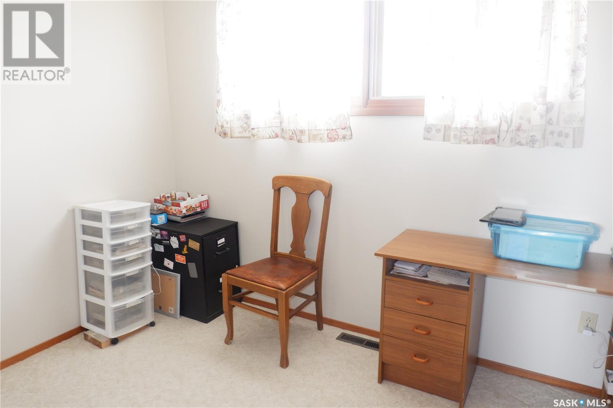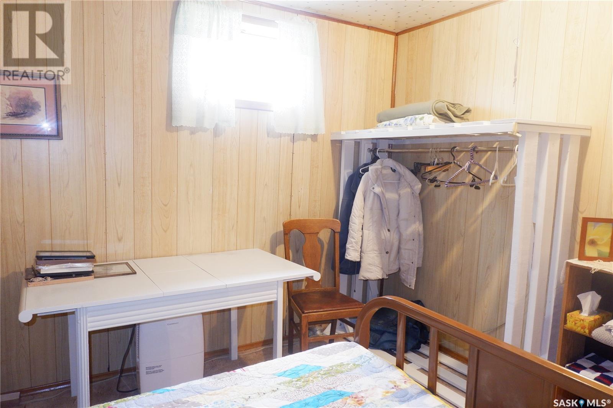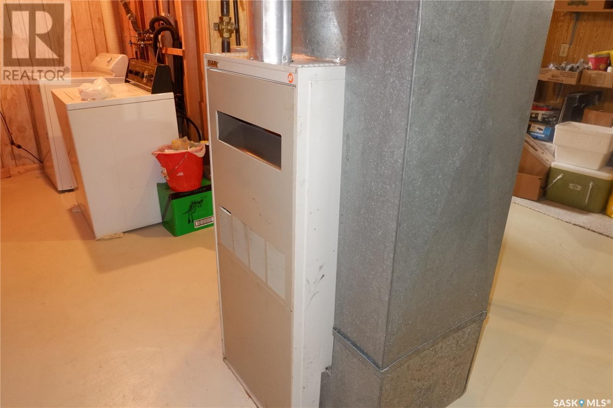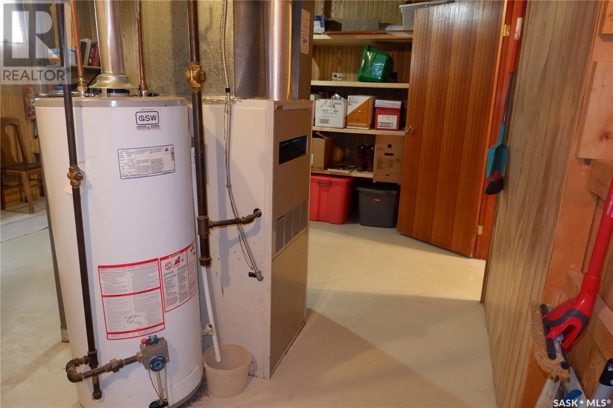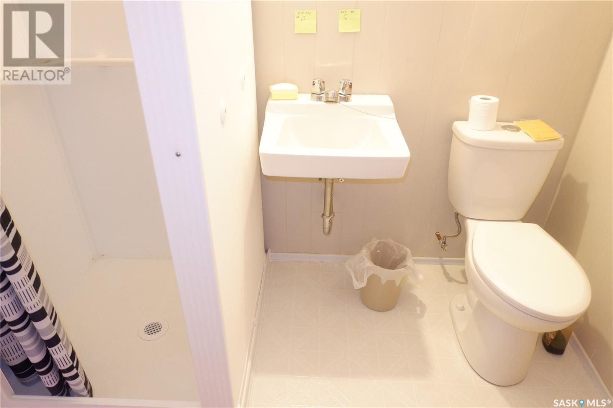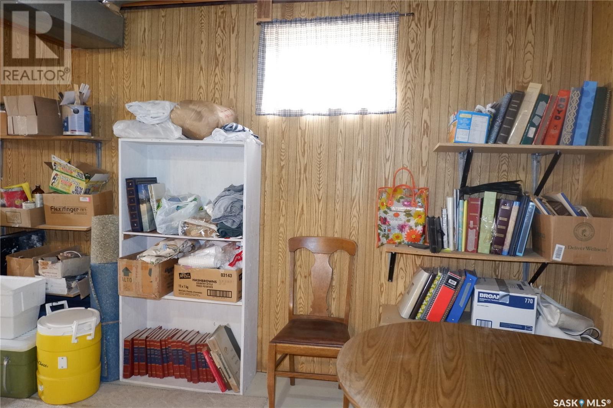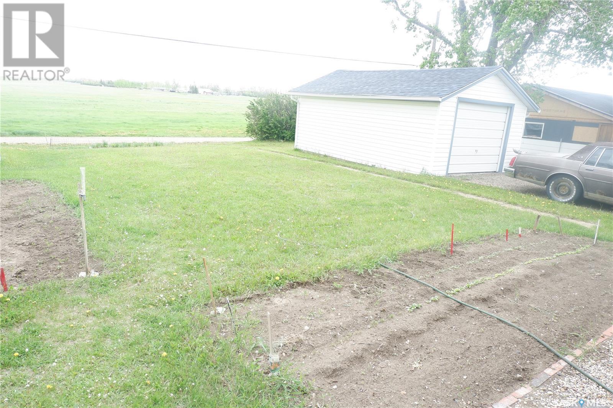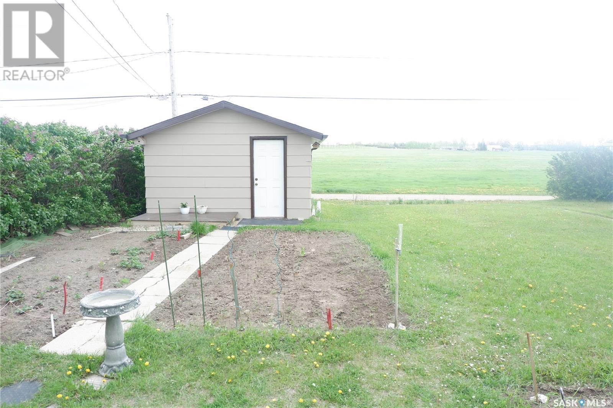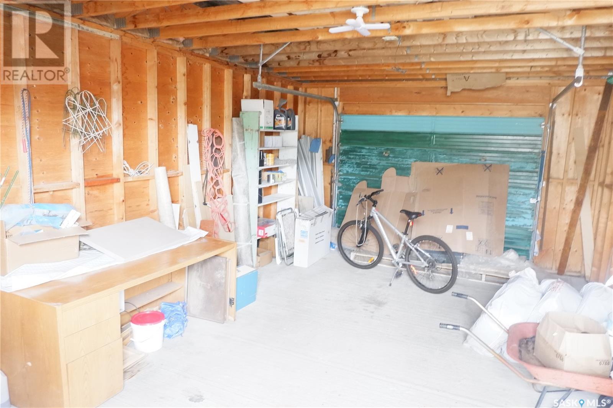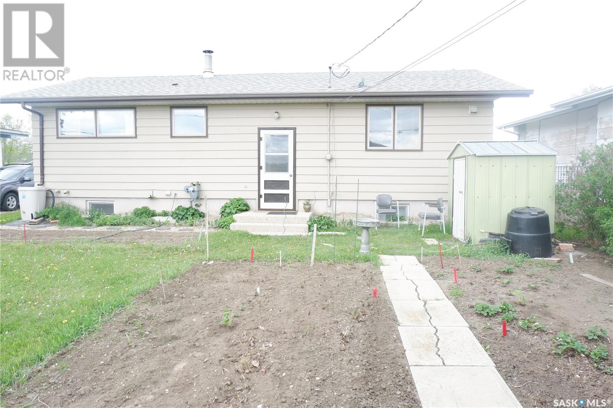507 6th Avenue W Assiniboia, Saskatchewan S0H 0B0
4 Bedroom
2 Bathroom
960 sqft
Bungalow
Window Air Conditioner
Forced Air
Lawn, Garden Area
$117,900
: Located in the Town of Assiniboia in a great location with a view of the open fields. This home features 3 bedrooms on the main floor and an additional bedroom in the developed basement. It has new flooring on the main floor including vinyl linoleum and carpet. The yard has a small garden plot. The single garage is at the back. Currently the overhead garage door does not work, so you would have to purchase a new one. Contact the listing agent today to book your personal viewing. (id:51699)
Property Details
| MLS® Number | SK930918 |
| Property Type | Single Family |
| Features | Treed, Sump Pump |
Building
| Bathroom Total | 2 |
| Bedrooms Total | 4 |
| Appliances | Washer, Refrigerator, Dryer, Window Coverings, Storage Shed, Stove |
| Architectural Style | Bungalow |
| Basement Development | Finished |
| Basement Type | Full (finished) |
| Constructed Date | 1968 |
| Cooling Type | Window Air Conditioner |
| Heating Fuel | Natural Gas |
| Heating Type | Forced Air |
| Stories Total | 1 |
| Size Interior | 960 Sqft |
| Type | House |
Parking
| Detached Garage | |
| Parking Space(s) | 2 |
Land
| Acreage | No |
| Landscape Features | Lawn, Garden Area |
| Size Frontage | 50 Ft |
| Size Irregular | 5750.00 |
| Size Total | 5750 Sqft |
| Size Total Text | 5750 Sqft |
Rooms
| Level | Type | Length | Width | Dimensions |
|---|---|---|---|---|
| Basement | Family Room | 22' x 10'4" | ||
| Basement | Bedroom | 11' x 10'10" | ||
| Basement | Laundry Room | Measurements not available | ||
| Basement | Utility Room | 16' x 15' | ||
| Basement | Storage | Measurements not available | ||
| Basement | 3pc Bathroom | 5' x 7'2" | ||
| Main Level | Kitchen | 15'6" x 12' | ||
| Main Level | Living Room | 11'9" x 18'9" | ||
| Main Level | Primary Bedroom | 9'4" x 11'9" | ||
| Main Level | Bedroom | 8'2" x 11'9" | ||
| Main Level | 4pc Bathroom | 8'7" x 5' | ||
| Main Level | Bedroom | 8'4" x 10'2" |
https://www.realtor.ca/real-estate/25654990/507-6th-avenue-w-assiniboia
Interested?
Contact us for more information

