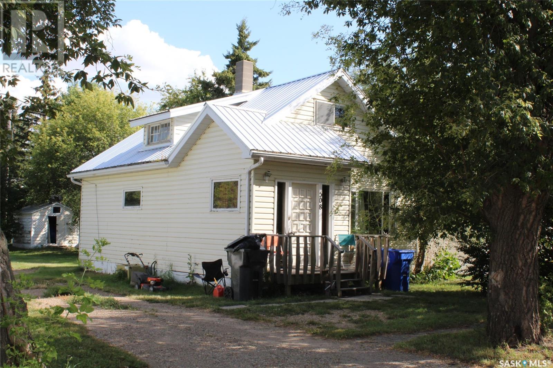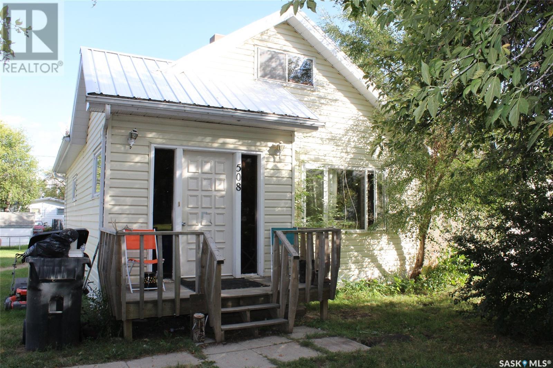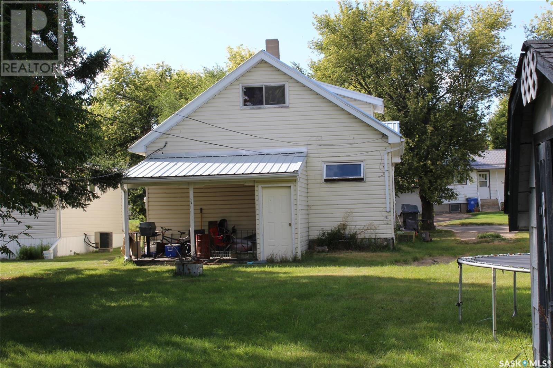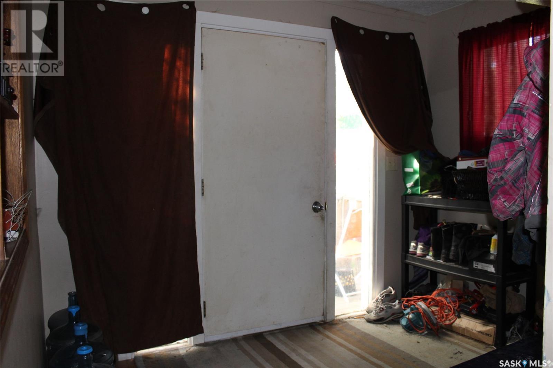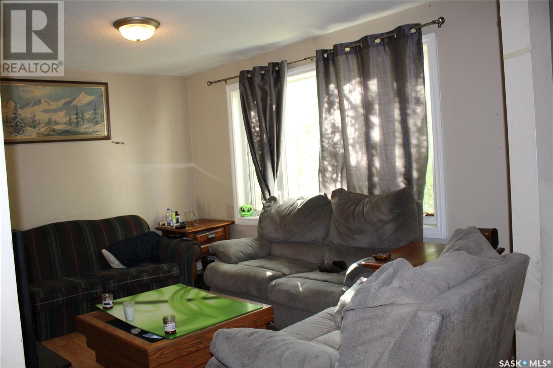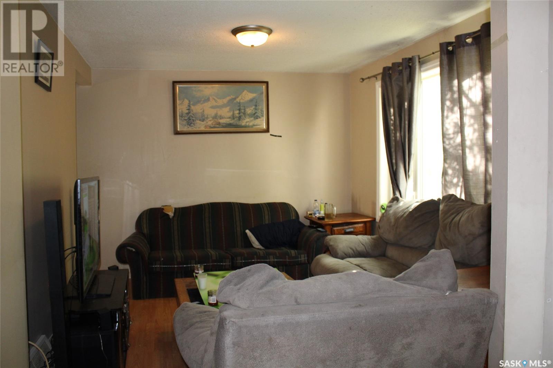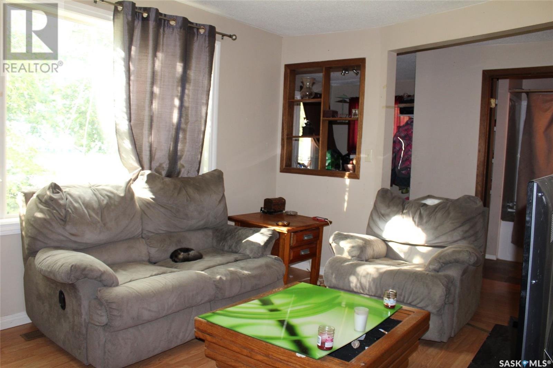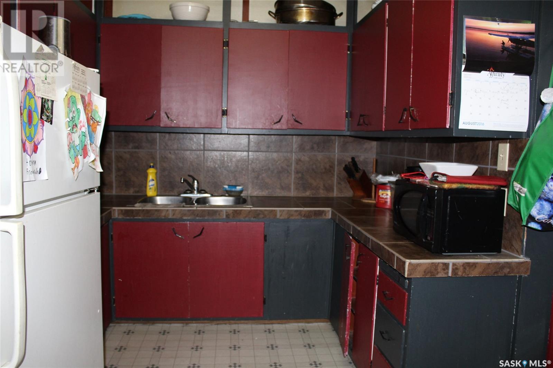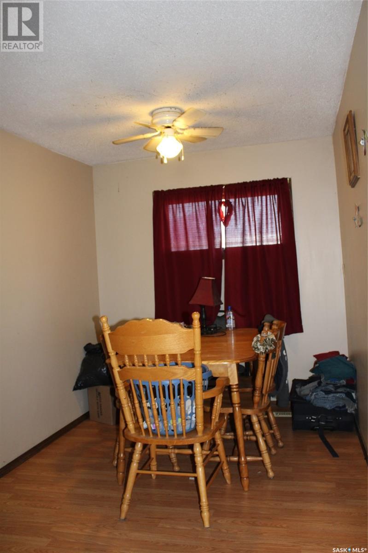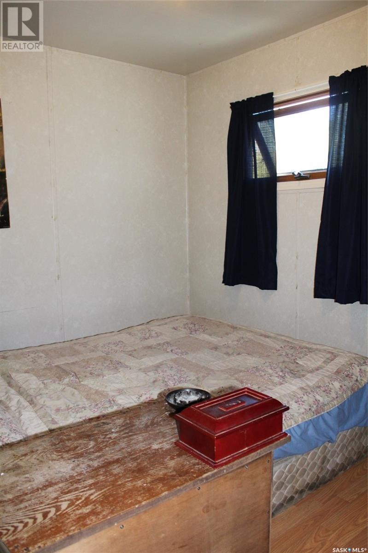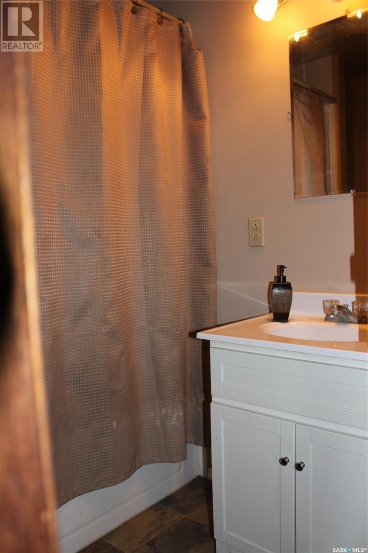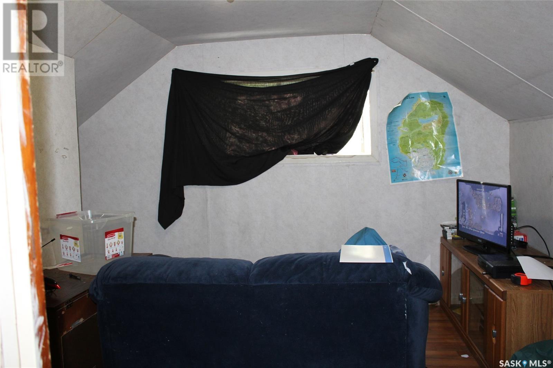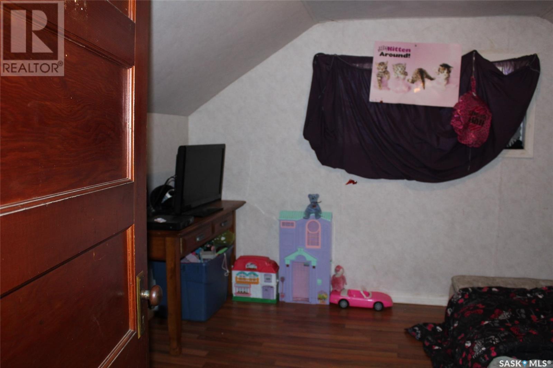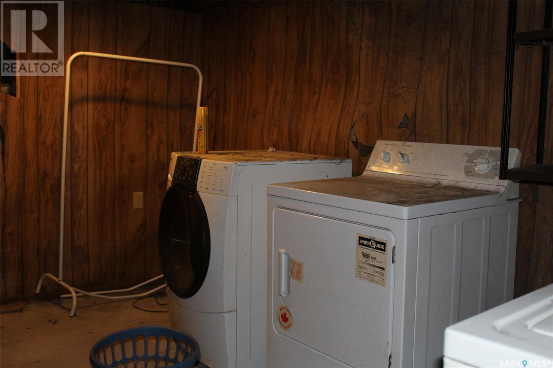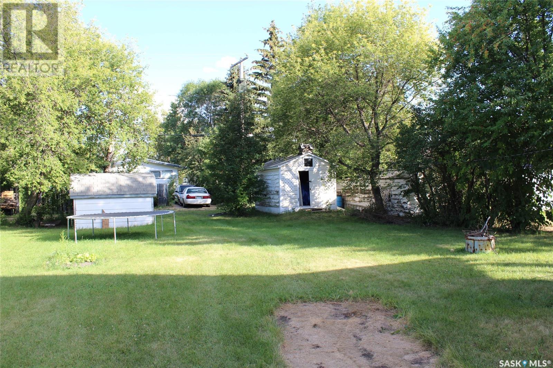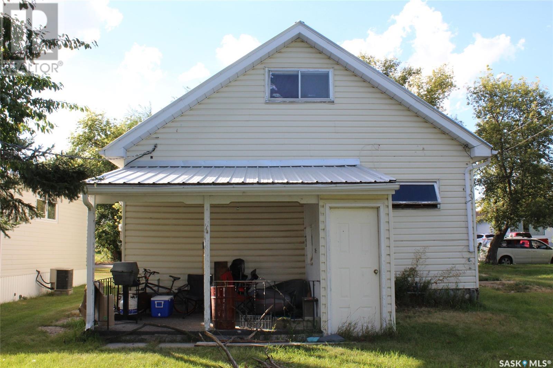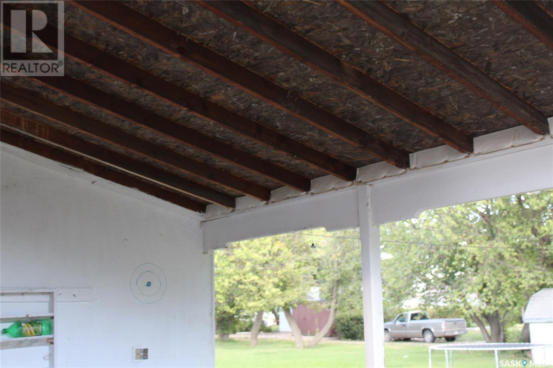508 1st Avenue E Lampman, Saskatchewan S0C 1N0
3 Bedroom
1 Bathroom
1224 sqft
Central Air Conditioning
Forced Air
Lawn
$79,000
This 1224 sq ft, 3 bedroom, one and a half story home is located in the thriving community of Lampman. The main floor boasts a 4 piece bathroom, master bedroom, kitchen, dining area, living room and large entry porch. The second level has two more large bedrooms and a walk in closet. There is nice flooring throughout and the rooms are full of natural light. It is located on a quite tree lined street and has a large yard that would be perfect for your family. (id:51699)
Property Details
| MLS® Number | SK990586 |
| Property Type | Single Family |
| Features | Treed, Rectangular |
Building
| Bathroom Total | 1 |
| Bedrooms Total | 3 |
| Appliances | Refrigerator, Dishwasher, Stove |
| Basement Development | Unfinished |
| Basement Type | Partial (unfinished) |
| Constructed Date | 1910 |
| Cooling Type | Central Air Conditioning |
| Heating Fuel | Natural Gas |
| Heating Type | Forced Air |
| Stories Total | 2 |
| Size Interior | 1224 Sqft |
| Type | House |
Parking
| None | |
| Gravel | |
| Parking Space(s) | 1 |
Land
| Acreage | No |
| Landscape Features | Lawn |
| Size Frontage | 50 Ft |
| Size Irregular | 6000.00 |
| Size Total | 6000 Sqft |
| Size Total Text | 6000 Sqft |
Rooms
| Level | Type | Length | Width | Dimensions |
|---|---|---|---|---|
| Second Level | Bedroom | 11"10" x 10'6" | ||
| Second Level | Bedroom | 11'8" x 10'2" | ||
| Main Level | Kitchen | 8'7" x 15'1" | ||
| Main Level | Dining Room | 11'10" x 7'6" | ||
| Main Level | Bedroom | 11'4" x 8'2" | ||
| Main Level | 4pc Bathroom | 6'10" x 6'3" | ||
| Main Level | Living Room | 9'7" x 12'2" |
https://www.realtor.ca/real-estate/27734556/508-1st-avenue-e-lampman
Interested?
Contact us for more information

