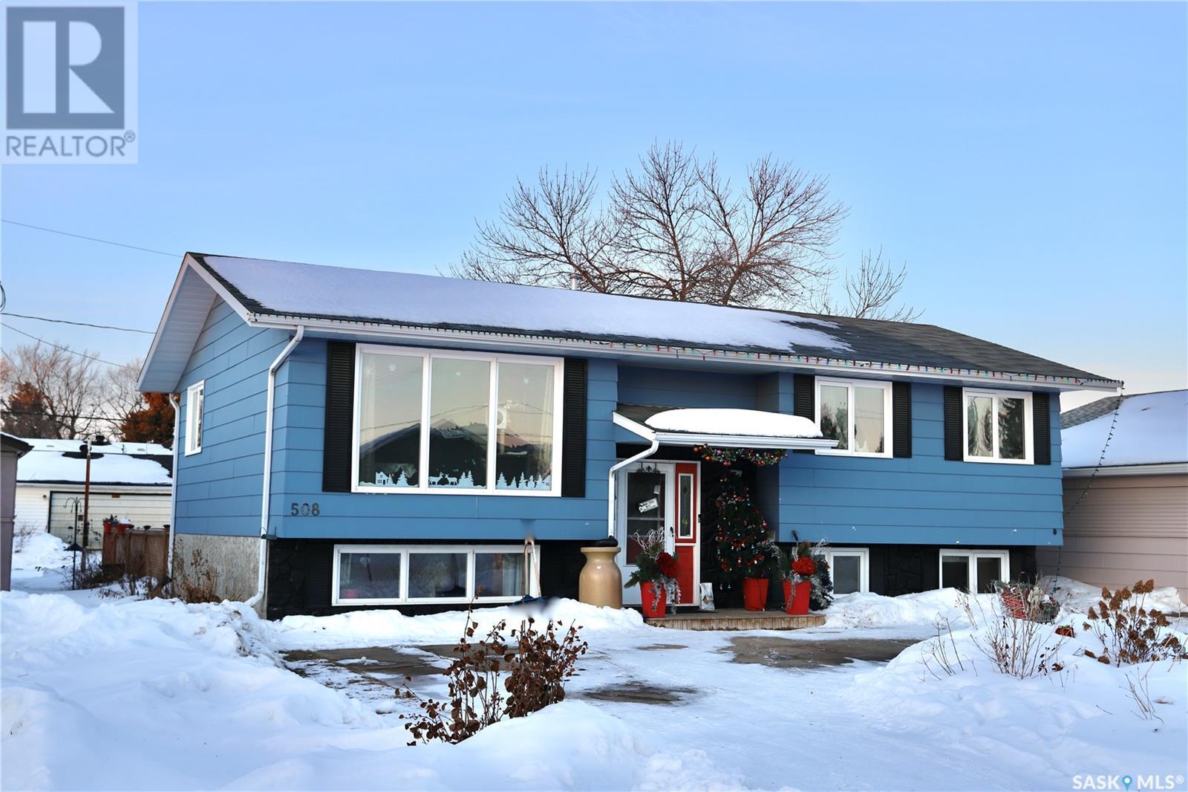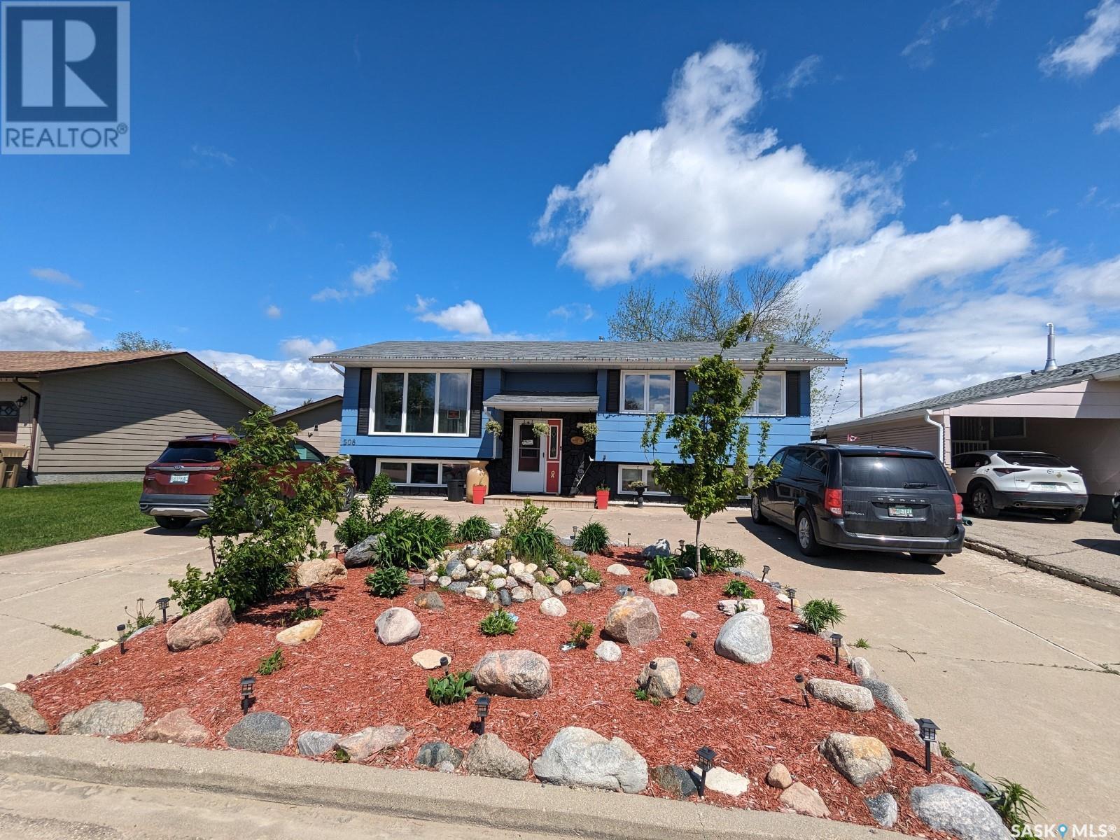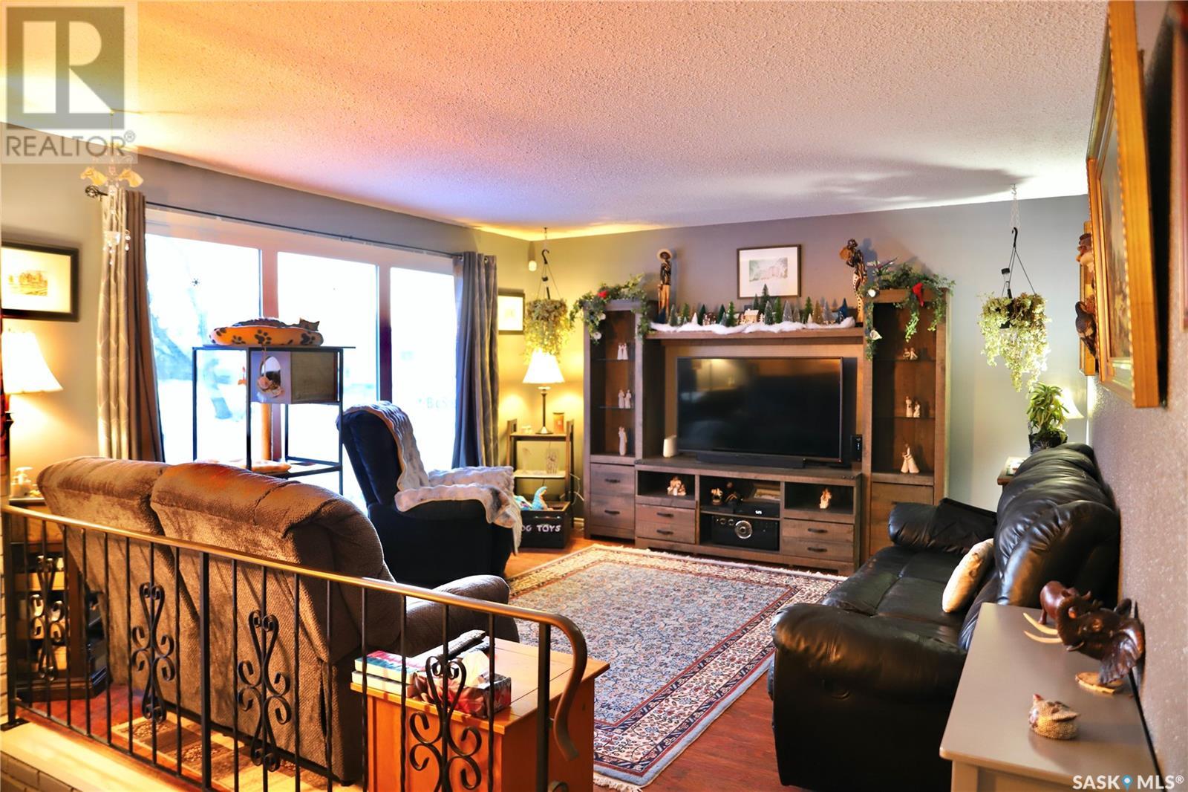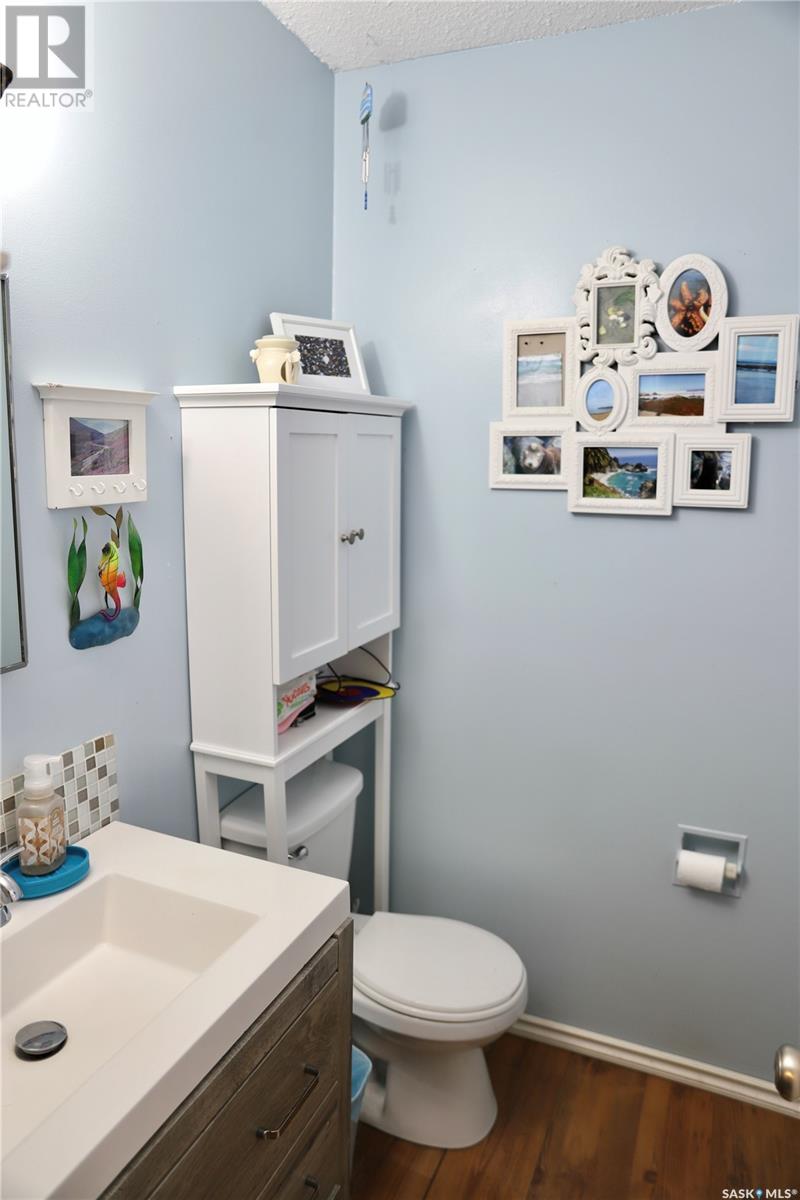5 Bedroom
3 Bathroom
1100 sqft
Bi-Level
Lawn, Garden Area
$299,900
Welcome to 508 3rd Ave East in Shellbrook, the heart of the Parkland. This 3 plus 2 bedroom home has had many recent upgrades, including, but not limited to, exterior paint, new windows/doors, flooring, a beautiful 12 x 20 deck, fence, furnace, and panel box. This substantial Toronto split entry leads up to the living room and sizeable kitchen and dining area with patio doors leading to onto a sprawling deck. overlooking the backyard. The main level also features Bath Fitter remodeled 4-piece bathroom, three bedrooms, as well as a 2 piece ensuite off the primary bedroom. The lower level includes a bright and sizeable recreation room, as well as a three piece bathroom, two large bedrooms and a laundry/utility room. The front yard boasts a convenient and attractive u-shaped driveway. A 24 x 24 garage is located at the rear of the property. This is a perfect family home located in a quiet, low-traffic neighbourhood. Call your favourite realtor to view. (id:51699)
Property Details
|
MLS® Number
|
SK993088 |
|
Property Type
|
Single Family |
|
Features
|
Lane |
|
Structure
|
Deck |
Building
|
Bathroom Total
|
3 |
|
Bedrooms Total
|
5 |
|
Appliances
|
Washer, Refrigerator, Dryer, Stove |
|
Architectural Style
|
Bi-level |
|
Basement Type
|
Full |
|
Constructed Date
|
1978 |
|
Heating Fuel
|
Natural Gas |
|
Size Interior
|
1100 Sqft |
|
Type
|
House |
Parking
|
Detached Garage
|
|
|
Parking Space(s)
|
6 |
Land
|
Acreage
|
No |
|
Fence Type
|
Fence |
|
Landscape Features
|
Lawn, Garden Area |
|
Size Frontage
|
50 Ft |
|
Size Irregular
|
6250.00 |
|
Size Total
|
6250 Sqft |
|
Size Total Text
|
6250 Sqft |
Rooms
| Level |
Type |
Length |
Width |
Dimensions |
|
Basement |
Other |
13 ft ,7 in |
22 ft ,1 in |
13 ft ,7 in x 22 ft ,1 in |
|
Basement |
3pc Bathroom |
5 ft ,7 in |
7 ft |
5 ft ,7 in x 7 ft |
|
Basement |
Utility Room |
9 ft |
10 ft |
9 ft x 10 ft |
|
Basement |
Bedroom |
16 ft ,10 in |
7 ft ,2 in |
16 ft ,10 in x 7 ft ,2 in |
|
Basement |
Bedroom |
11 ft ,2 in |
10 ft ,11 in |
11 ft ,2 in x 10 ft ,11 in |
|
Main Level |
Foyer |
11 ft ,11 in |
8 ft ,10 in |
11 ft ,11 in x 8 ft ,10 in |
|
Main Level |
Living Room |
13 ft ,10 in |
14 ft |
13 ft ,10 in x 14 ft |
|
Main Level |
Kitchen/dining Room |
17 ft |
10 ft |
17 ft x 10 ft |
|
Main Level |
4pc Bathroom |
7 ft ,3 in |
6 ft ,6 in |
7 ft ,3 in x 6 ft ,6 in |
|
Main Level |
Primary Bedroom |
11 ft ,11 in |
11 ft ,2 in |
11 ft ,11 in x 11 ft ,2 in |
|
Main Level |
Bedroom |
7 ft ,11 in |
10 ft ,10 in |
7 ft ,11 in x 10 ft ,10 in |
|
Main Level |
Bedroom |
7 ft ,11 in |
10 ft ,10 in |
7 ft ,11 in x 10 ft ,10 in |
|
Main Level |
2pc Ensuite Bath |
4 ft |
5 ft |
4 ft x 5 ft |
https://www.realtor.ca/real-estate/27815249/508-3rd-avenue-e-shellbrook




































