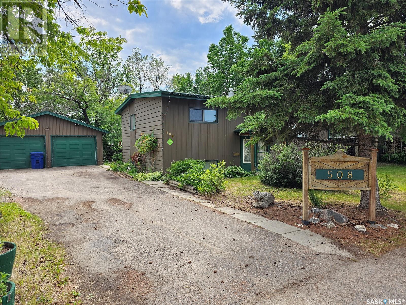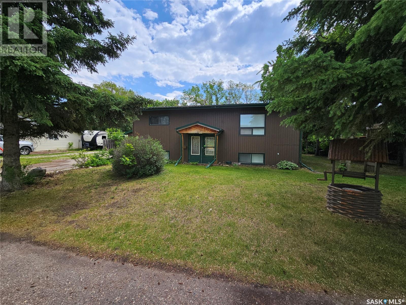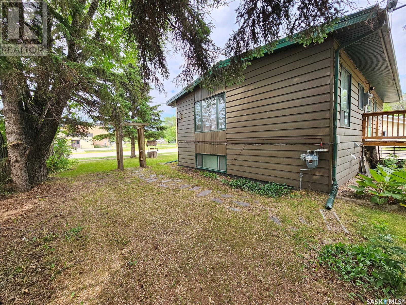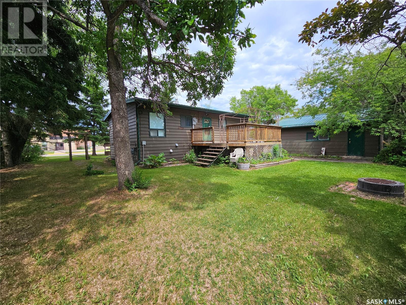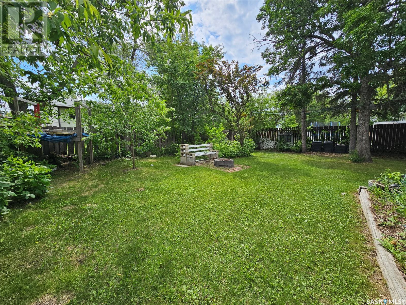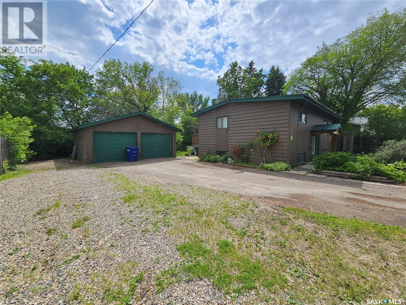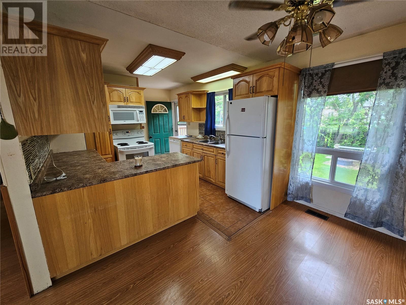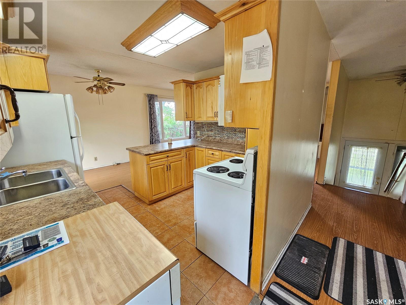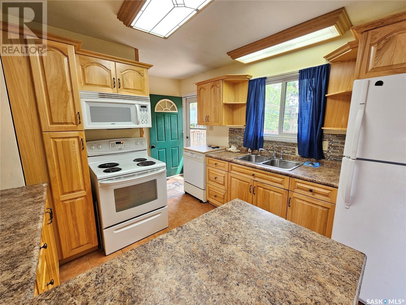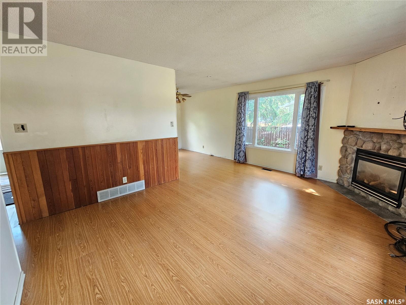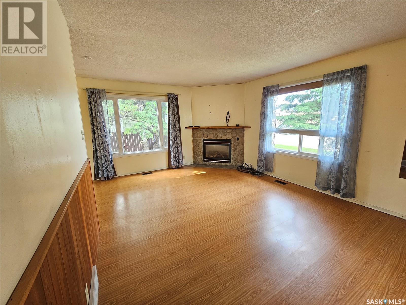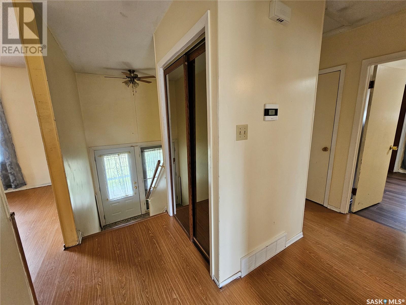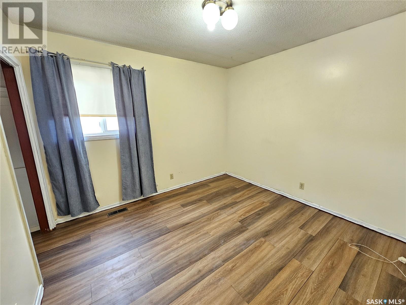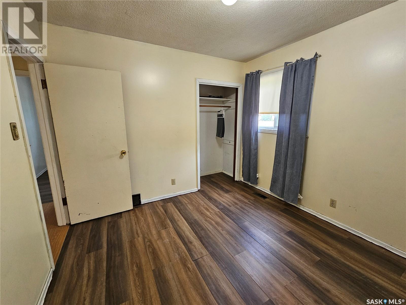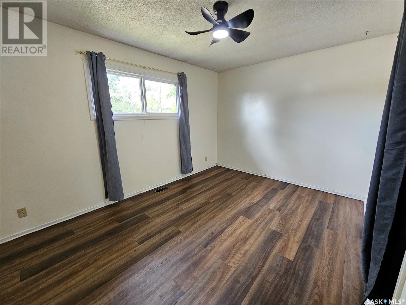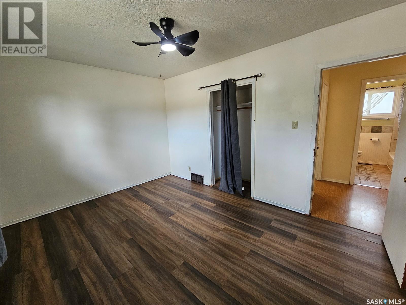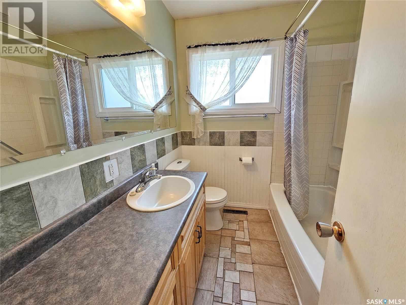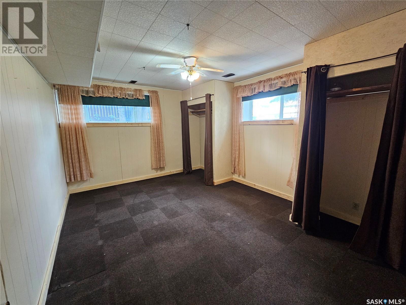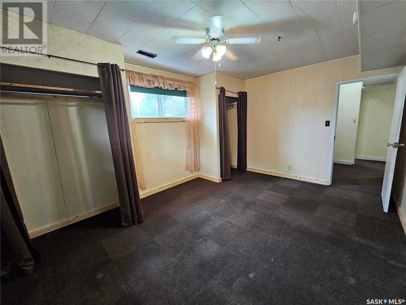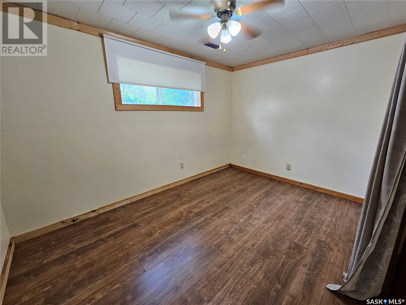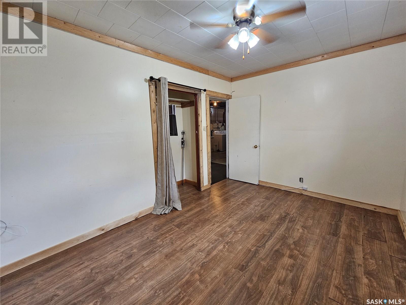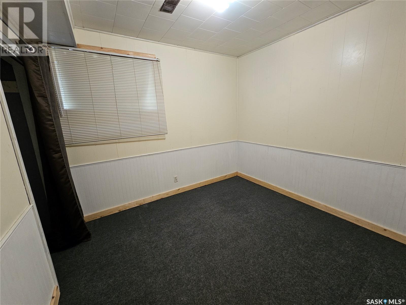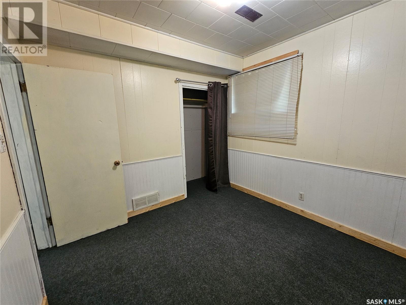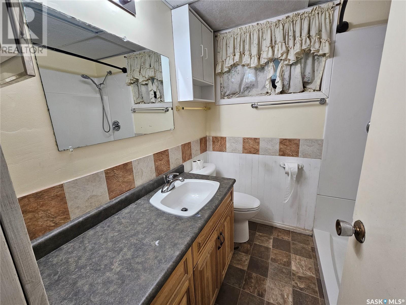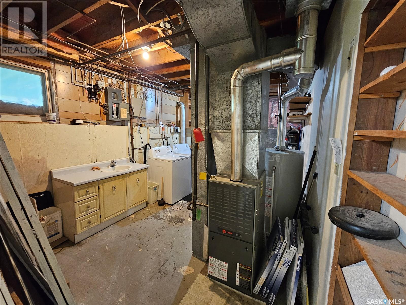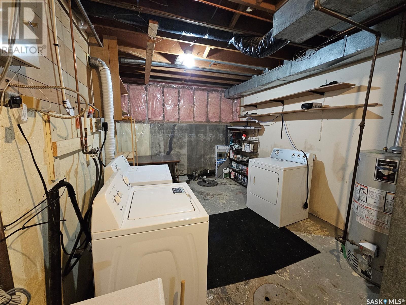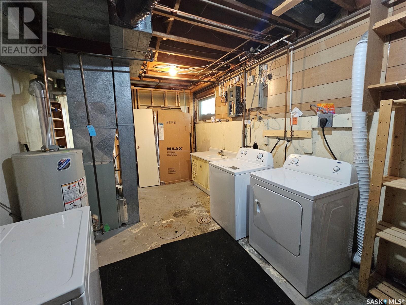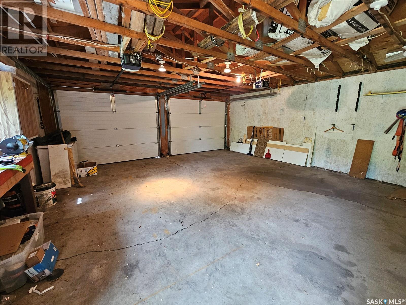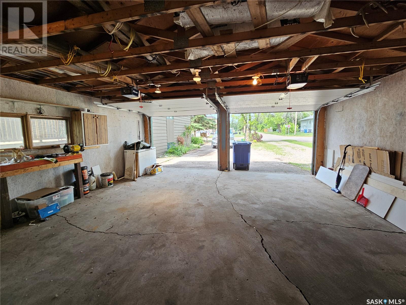5 Bedroom
2 Bathroom
912 sqft
Bungalow
Fireplace
Forced Air
Lawn, Garden Area
$265,900
Great location! Sitting directly across the street from Gateway Middle School, and blocks away from Jubilee Elementary and Carpenter High School, this property is ideally located for families or working professionals. This 5 bedroom, 2-bathroom home has seen a few updates over the years including window on the main level in 2020, exterior paint in 2020, and hot water tank in 2020. You will appreciate the natural light in the kitchen and living room, natural gas fireplace, and hickory kitchen cabinets. The property itself measures 100ft by 100ft and contains mature trees, a large 14’x16’ deck, double detached garage and RV parking. For your personal tour of this property, call your preferred realtor today! (id:51699)
Property Details
|
MLS® Number
|
SK010565 |
|
Property Type
|
Single Family |
|
Features
|
Treed, Paved Driveway, Sump Pump |
|
Structure
|
Deck |
Building
|
Bathroom Total
|
2 |
|
Bedrooms Total
|
5 |
|
Appliances
|
Washer, Refrigerator, Dryer, Alarm System, Window Coverings, Garage Door Opener Remote(s), Storage Shed, Stove |
|
Architectural Style
|
Bungalow |
|
Basement Development
|
Finished |
|
Basement Type
|
Full (finished) |
|
Constructed Date
|
1965 |
|
Fire Protection
|
Alarm System |
|
Fireplace Fuel
|
Gas |
|
Fireplace Present
|
Yes |
|
Fireplace Type
|
Conventional |
|
Heating Fuel
|
Natural Gas |
|
Heating Type
|
Forced Air |
|
Stories Total
|
1 |
|
Size Interior
|
912 Sqft |
|
Type
|
House |
Parking
|
Detached Garage
|
|
|
Parking Pad
|
|
|
Gravel
|
|
|
Parking Space(s)
|
5 |
Land
|
Acreage
|
No |
|
Landscape Features
|
Lawn, Garden Area |
|
Size Frontage
|
99 Ft ,9 In |
|
Size Irregular
|
9990.00 |
|
Size Total
|
9990 Sqft |
|
Size Total Text
|
9990 Sqft |
Rooms
| Level |
Type |
Length |
Width |
Dimensions |
|
Basement |
Bedroom |
15 ft ,4 in |
11 ft ,7 in |
15 ft ,4 in x 11 ft ,7 in |
|
Basement |
Bedroom |
12 ft ,9 in |
9 ft ,3 in |
12 ft ,9 in x 9 ft ,3 in |
|
Basement |
Bedroom |
9 ft ,11 in |
9 ft ,4 in |
9 ft ,11 in x 9 ft ,4 in |
|
Basement |
3pc Bathroom |
6 ft ,8 in |
6 ft ,4 in |
6 ft ,8 in x 6 ft ,4 in |
|
Basement |
Laundry Room |
19 ft ,8 in |
10 ft ,2 in |
19 ft ,8 in x 10 ft ,2 in |
|
Main Level |
Kitchen |
10 ft ,7 in |
10 ft ,1 in |
10 ft ,7 in x 10 ft ,1 in |
|
Main Level |
Dining Room |
10 ft ,8 in |
6 ft ,10 in |
10 ft ,8 in x 6 ft ,10 in |
|
Main Level |
Living Room |
16 ft |
12 ft ,4 in |
16 ft x 12 ft ,4 in |
|
Main Level |
Bedroom |
10 ft ,7 in |
9 ft ,11 in |
10 ft ,7 in x 9 ft ,11 in |
|
Main Level |
Bedroom |
13 ft ,5 in |
9 ft ,11 in |
13 ft ,5 in x 9 ft ,11 in |
|
Main Level |
4pc Bathroom |
7 ft ,1 in |
6 ft ,5 in |
7 ft ,1 in x 6 ft ,5 in |
https://www.realtor.ca/real-estate/28518610/508-5th-avenue-w-meadow-lake

