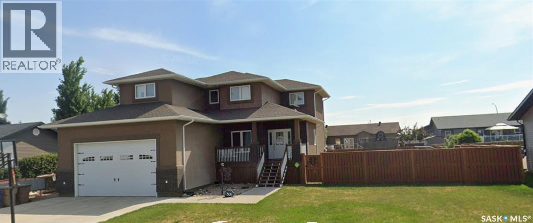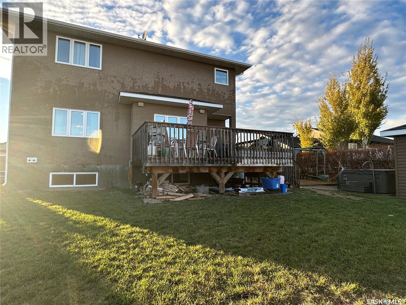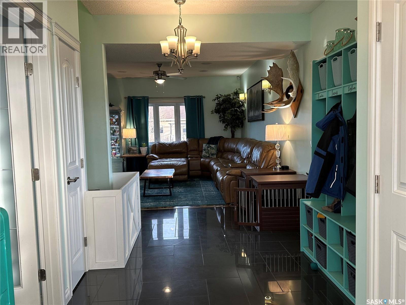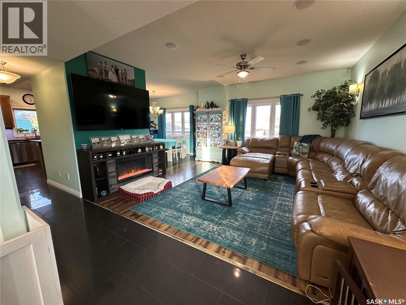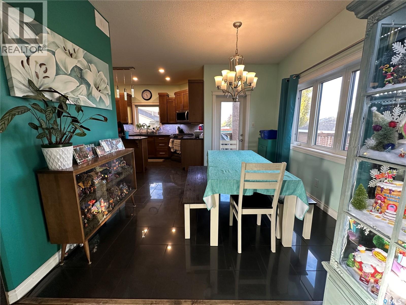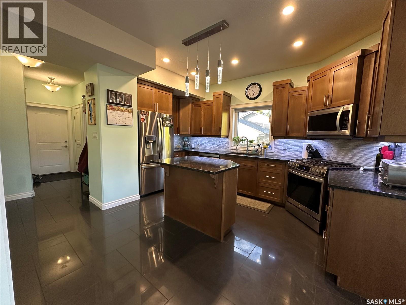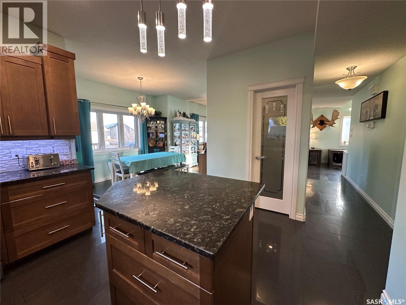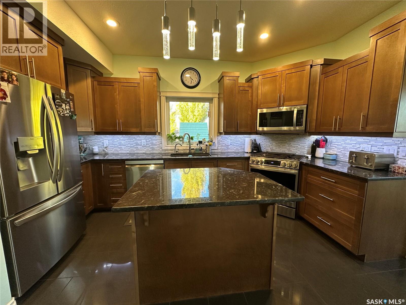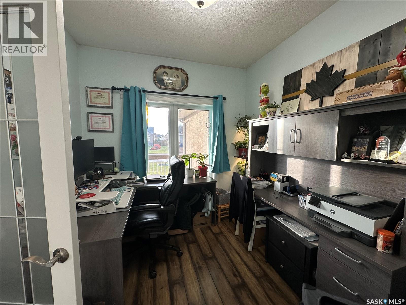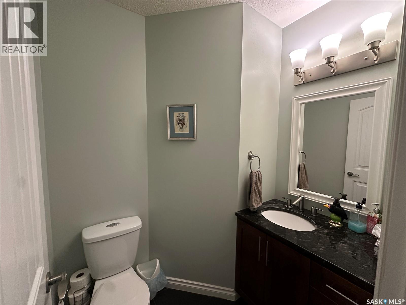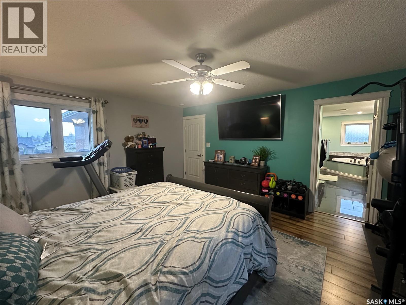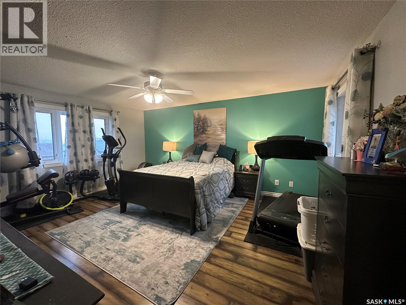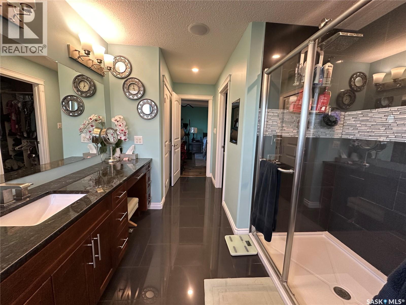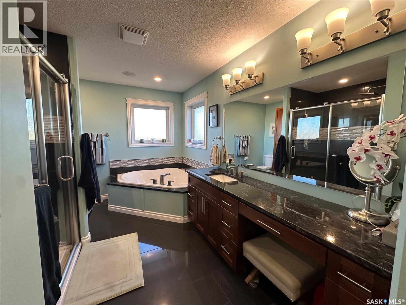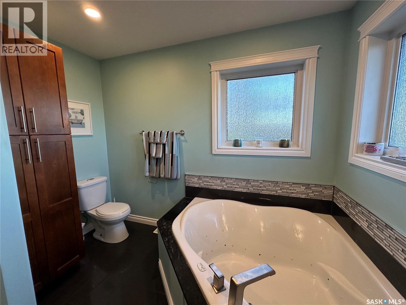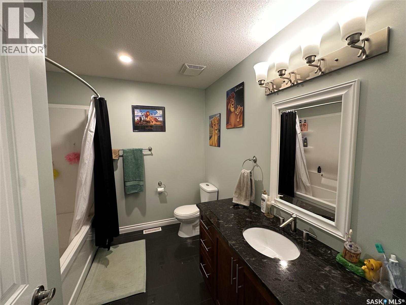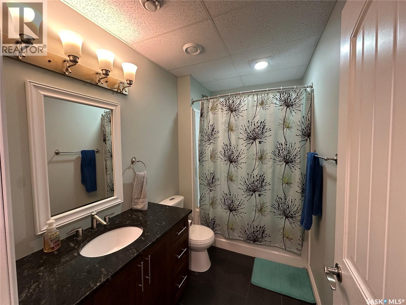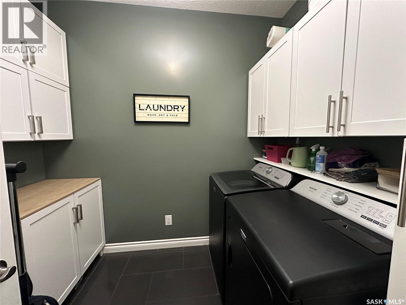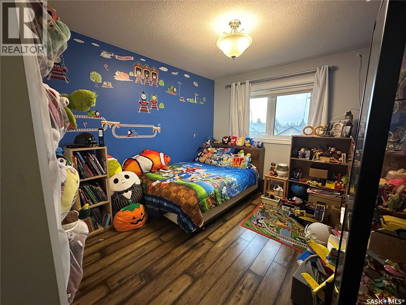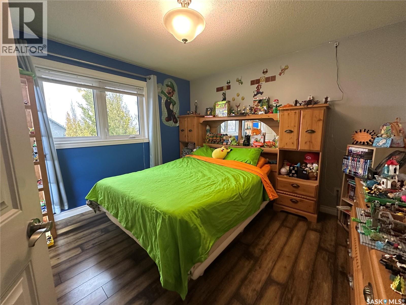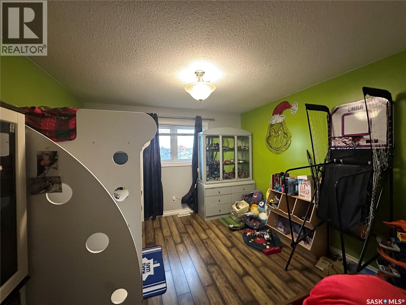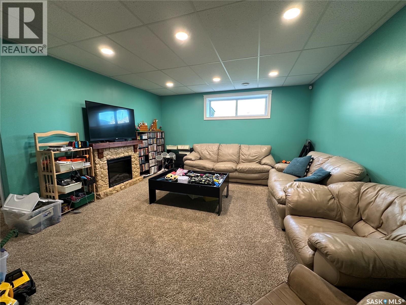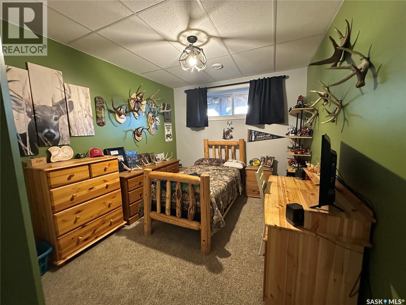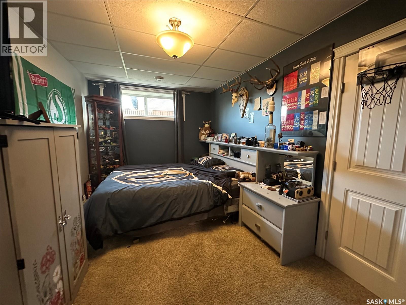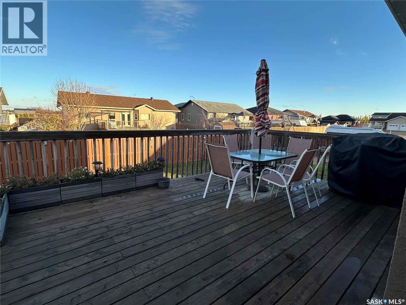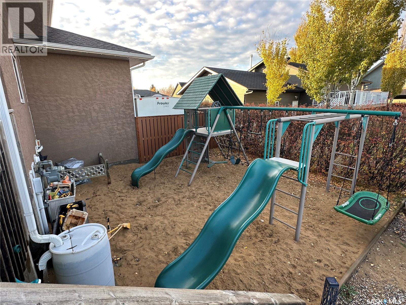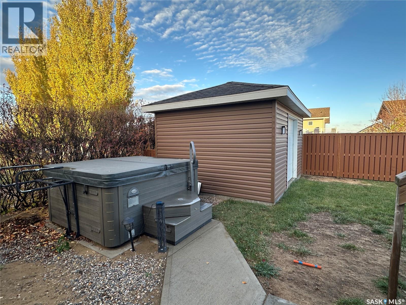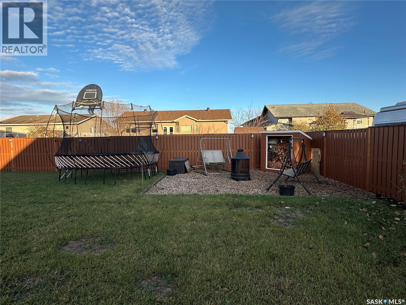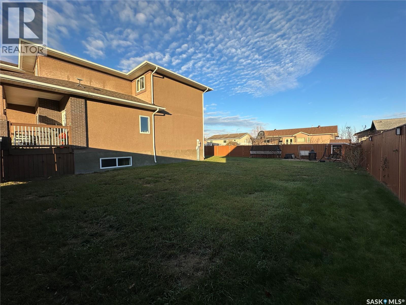6 Bedroom
4 Bathroom
2352 sqft
2 Level
Central Air Conditioning, Air Exchanger
Forced Air
Lawn, Garden Area
$589,900
This 2 Storey Family home in Shellbrook is a must see. Built in 2013 this 4 +2-bedroom home offers over 2300 sqft on 2 levels, plus the fully finished basement. The spacious entrance way invites you in with its stylish ceramic tile floors and French Doors leading to the private office space. The large family room flows nicely into the main dining area before you enter the beautiful kitchen with island, maple cabinetry and granite countertops featuring a brand-new natural gas 4 burner stove. Finishing off the main floor is the large laundry room and 2 pc bath. The 2nd level boasts 3 large kid’s bedrooms and bath, in addition to the impressive master bedroom and beautiful ensuite with Jacuzzi tub, ceramic tile shower and large walk-in closet. The fully finished basement provides lots of extra space for the kids in the family room, 2 more bedrooms and full bathroom. The oversized heated double garage offers additional workspace. This spectacular home is situated on an oversized lot with a maintenance free fence enclosing the yard complete with the kids play structure, hot tub, fire pit area and a 12 x 16 shed with concrete floor for the toys. Extra RV Parking included. (id:51699)
Property Details
|
MLS® Number
|
SK022161 |
|
Property Type
|
Single Family |
|
Features
|
Lane, Rectangular |
|
Structure
|
Deck |
Building
|
Bathroom Total
|
4 |
|
Bedrooms Total
|
6 |
|
Appliances
|
Washer, Refrigerator, Satellite Dish, Dishwasher, Dryer, Microwave, Alarm System, Freezer, Window Coverings, Garage Door Opener Remote(s), Play Structure, Storage Shed, Stove |
|
Architectural Style
|
2 Level |
|
Basement Development
|
Finished |
|
Basement Type
|
Full (finished) |
|
Constructed Date
|
2013 |
|
Cooling Type
|
Central Air Conditioning, Air Exchanger |
|
Fire Protection
|
Alarm System |
|
Heating Fuel
|
Natural Gas |
|
Heating Type
|
Forced Air |
|
Stories Total
|
2 |
|
Size Interior
|
2352 Sqft |
|
Type
|
House |
Parking
|
Attached Garage
|
|
|
R V
|
|
|
Gravel
|
|
|
Heated Garage
|
|
|
Parking Space(s)
|
4 |
Land
|
Acreage
|
No |
|
Landscape Features
|
Lawn, Garden Area |
|
Size Frontage
|
96 Ft |
|
Size Irregular
|
96x120 |
|
Size Total Text
|
96x120 |
Rooms
| Level |
Type |
Length |
Width |
Dimensions |
|
Second Level |
Bedroom |
|
|
13-0 x 10-0 |
|
Second Level |
Bedroom |
|
|
14-8 x 11-7 |
|
Second Level |
Bedroom |
|
|
11-11 x 11-6 |
|
Second Level |
Bedroom |
|
|
17-5 x 14-3 |
|
Second Level |
4pc Bathroom |
|
|
9-0 x 8-2 |
|
Second Level |
4pc Bathroom |
|
|
18-3 x 9-9 |
|
Basement |
Family Room |
|
|
14-8 x 16-11 |
|
Basement |
Bedroom |
|
|
1-8 x 9-5 |
|
Basement |
Bedroom |
|
|
10-0 x 10-0 |
|
Basement |
4pc Bathroom |
|
|
9-1 x 5-7 |
|
Main Level |
Kitchen |
|
|
14-7 x 12-8 |
|
Main Level |
Dining Room |
|
|
10-10 x 10-5 |
|
Main Level |
Living Room |
|
|
14-11 x 14-2 |
|
Main Level |
Laundry Room |
|
|
5-11 x 6-10 |
|
Main Level |
2pc Bathroom |
|
|
4-0 x 4-0 |
|
Main Level |
Office |
|
|
11-0 x 9-0 |
https://www.realtor.ca/real-estate/29055020/508-cardinal-court-shellbrook

