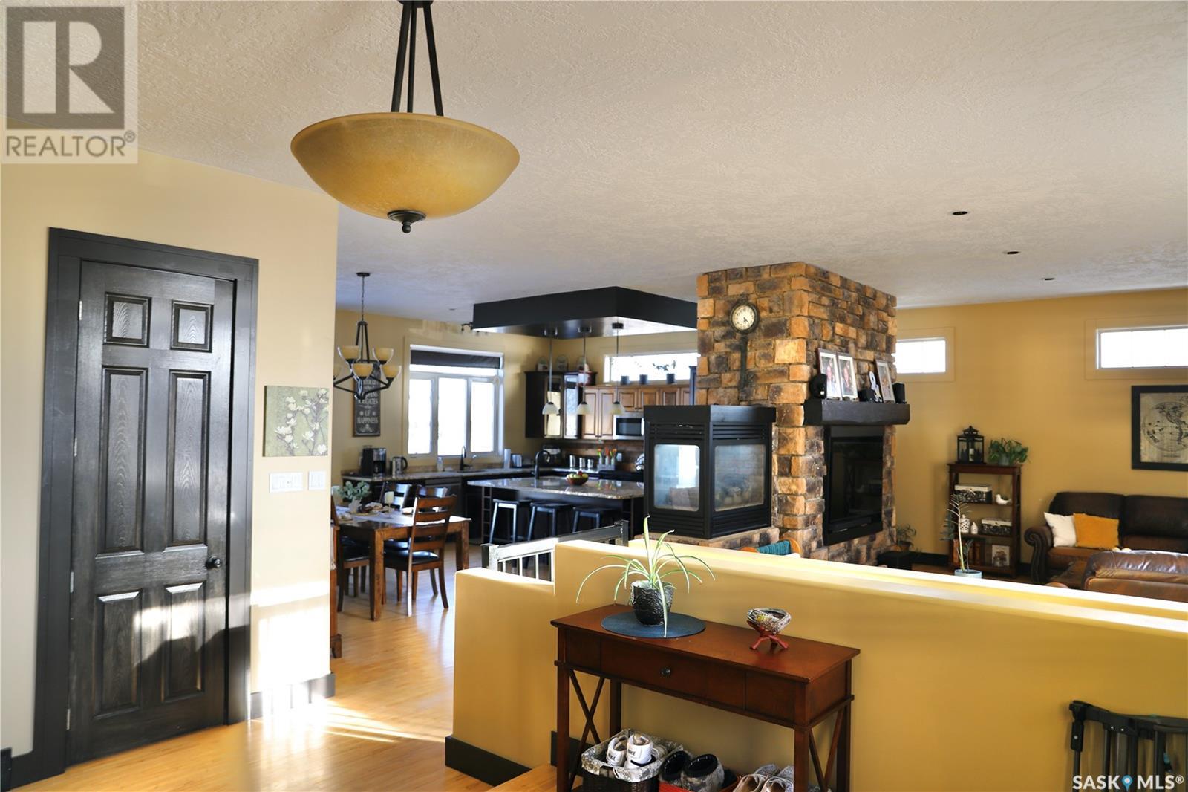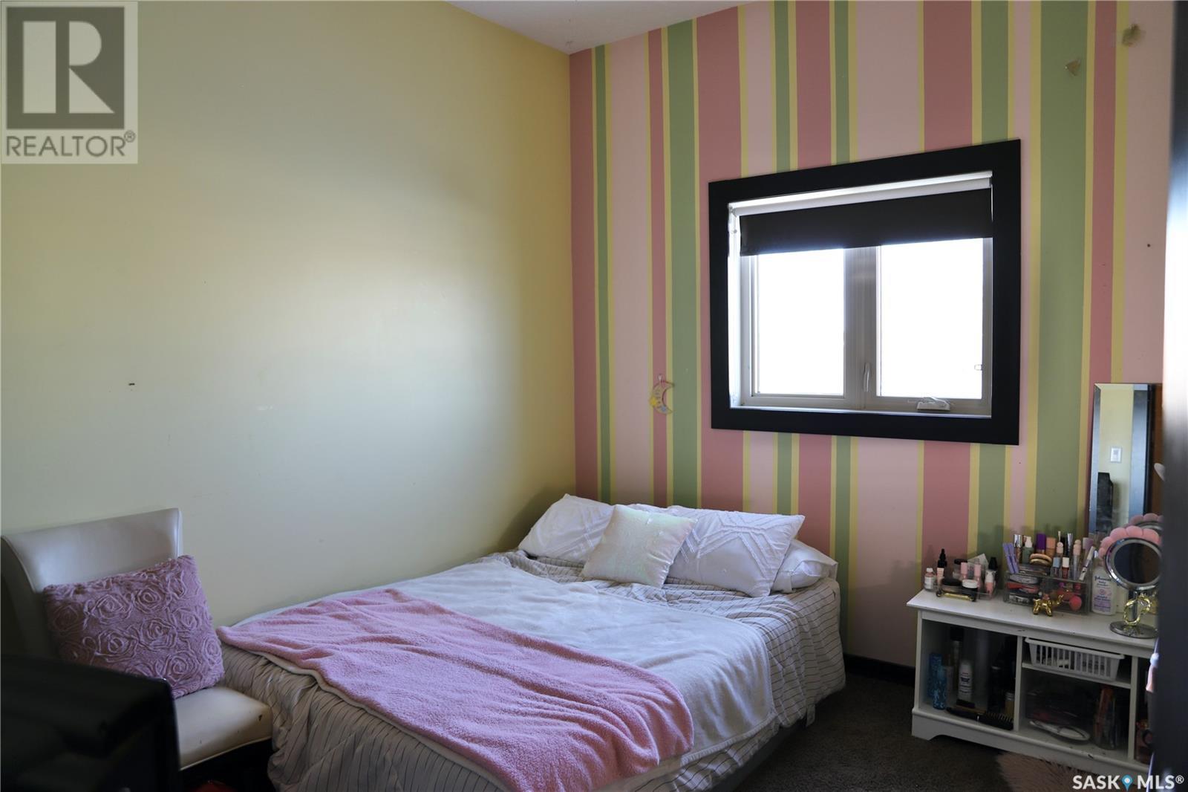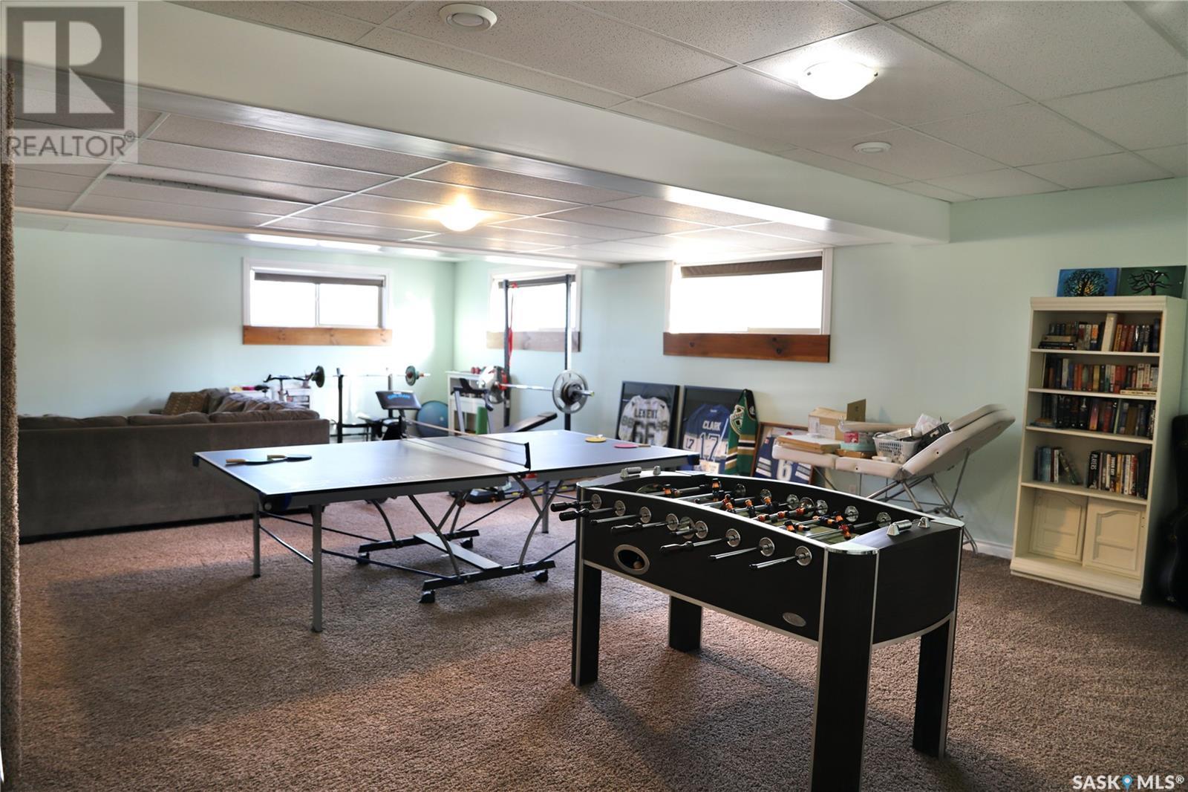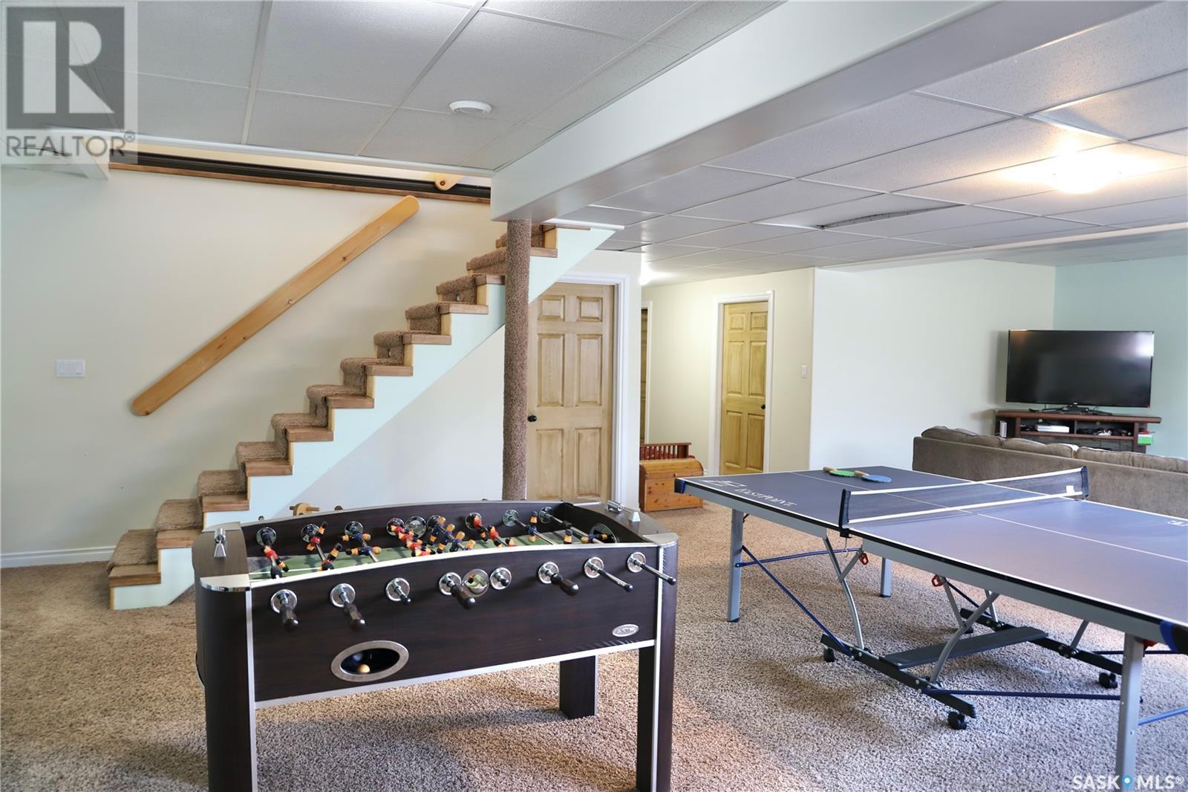5 Bedroom
3 Bathroom
1872 sqft
Raised Bungalow
Fireplace
Central Air Conditioning, Window Air Conditioner
Forced Air
Lawn, Garden Area
$519,900
Beautiful, executive style home, in Shellbrook! This gorgeous, 1872 sq ft, five-bedroom, three-bathroom home is situated on a lot and half, backing onto the Centennial Park. Featuring a well-designed triple car garage, and a grand 8ft. double door entrance, with a mature and well-manicured front yard, this home oozes curb appeal. The high-end, luxe appeal of this unique home is immediately evident as you step inside the grandiose, raised foyer, leading to an open concept living room, kitchen and dining area featuring a double-sided fireplace. The kitchen boasts custom maple cabinets, granite countertops, a built-in hutch, walk-in pantry, and an 8’ x 5’ central island. Massive east-facing windows foster a bright and airy atmosphere, showcasing the spacious backyard with a view of the park against the backdrop of exceptional sunrises. Completing the main level there are three sizeable bedrooms, a four-piece primary bathroom and three-piece ensuite, both with granite countertops. The master bedroom includes a walk-in closet and three-piece ensuite with a double shower head, walk-in shower. The lower level features a massive family/recreation room, two spacious bedrooms, four-piece bathroom, and an exercise or playroom, featuring a unique rock-climbing wall. Large storage and utility rooms allow for ample organizational space. The triple, attached, heated garage offers tons of space to park/store your vehicles and recreational toys. If you are searching for the luxurious family home, in the thriving community of Shellbrook, this one checks all the boxes. Call realtor to view. (id:51699)
Property Details
|
MLS® Number
|
SK999294 |
|
Property Type
|
Single Family |
|
Features
|
Treed, Rectangular |
|
Structure
|
Patio(s) |
Building
|
Bathroom Total
|
3 |
|
Bedrooms Total
|
5 |
|
Appliances
|
Washer, Refrigerator, Dishwasher, Dryer, Microwave, Garburator, Window Coverings, Garage Door Opener Remote(s), Hood Fan, Central Vacuum, Storage Shed, Stove |
|
Architectural Style
|
Raised Bungalow |
|
Constructed Date
|
2009 |
|
Cooling Type
|
Central Air Conditioning, Window Air Conditioner |
|
Fireplace Fuel
|
Gas |
|
Fireplace Present
|
Yes |
|
Fireplace Type
|
Conventional |
|
Heating Fuel
|
Natural Gas |
|
Heating Type
|
Forced Air |
|
Stories Total
|
1 |
|
Size Interior
|
1872 Sqft |
|
Type
|
House |
Parking
|
Attached Garage
|
|
|
Parking Space(s)
|
4 |
Land
|
Acreage
|
No |
|
Fence Type
|
Fence |
|
Landscape Features
|
Lawn, Garden Area |
|
Size Frontage
|
98 Ft |
|
Size Irregular
|
98x128 |
|
Size Total Text
|
98x128 |
Rooms
| Level |
Type |
Length |
Width |
Dimensions |
|
Basement |
Bedroom |
11 ft ,11 in |
14 ft ,2 in |
11 ft ,11 in x 14 ft ,2 in |
|
Basement |
Bedroom |
10 ft ,4 in |
10 ft ,7 in |
10 ft ,4 in x 10 ft ,7 in |
|
Basement |
3pc Bathroom |
6 ft ,4 in |
7 ft ,7 in |
6 ft ,4 in x 7 ft ,7 in |
|
Basement |
Other |
12 ft ,2 in |
20 ft ,7 in |
12 ft ,2 in x 20 ft ,7 in |
|
Basement |
Other |
12 ft ,2 in |
12 ft |
12 ft ,2 in x 12 ft |
|
Basement |
Family Room |
22 ft ,9 in |
34 ft ,9 in |
22 ft ,9 in x 34 ft ,9 in |
|
Main Level |
Kitchen |
12 ft ,6 in |
16 ft ,8 in |
12 ft ,6 in x 16 ft ,8 in |
|
Main Level |
Dining Room |
10 ft ,5 in |
15 ft ,8 in |
10 ft ,5 in x 15 ft ,8 in |
|
Main Level |
Living Room |
15 ft ,2 in |
17 ft ,8 in |
15 ft ,2 in x 17 ft ,8 in |
|
Main Level |
Bedroom |
12 ft |
14 ft |
12 ft x 14 ft |
|
Main Level |
Bedroom |
|
11 ft ,3 in |
Measurements not available x 11 ft ,3 in |
|
Main Level |
Bedroom |
10 ft |
11 ft ,3 in |
10 ft x 11 ft ,3 in |
|
Main Level |
3pc Bathroom |
6 ft ,11 in |
13 ft ,3 in |
6 ft ,11 in x 13 ft ,3 in |
|
Main Level |
4pc Bathroom |
7 ft ,6 in |
11 ft ,3 in |
7 ft ,6 in x 11 ft ,3 in |
https://www.realtor.ca/real-estate/28060532/508-centennial-drive-shellbrook


































