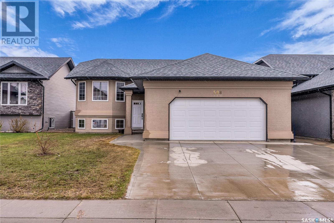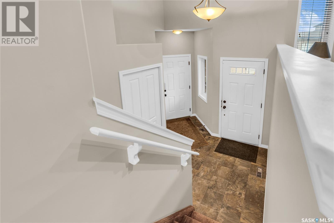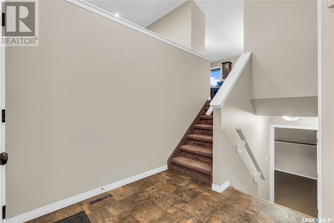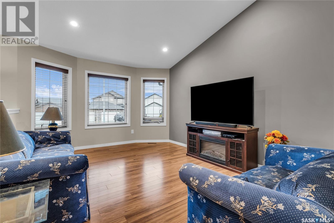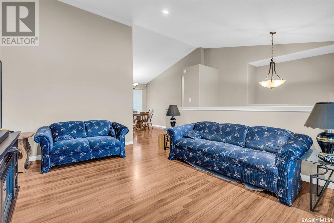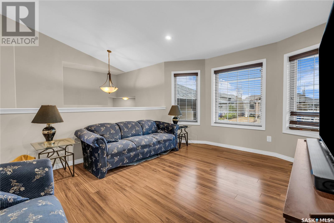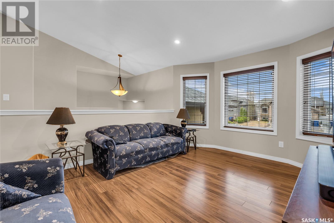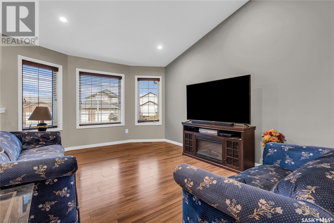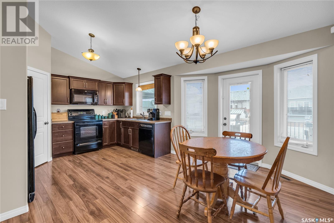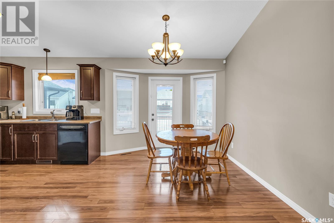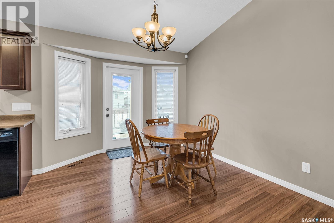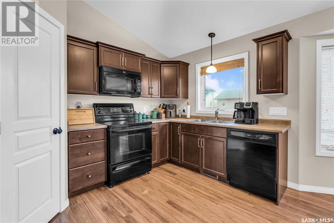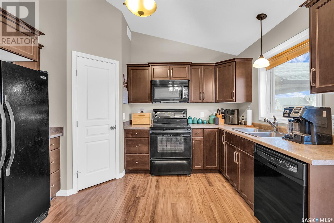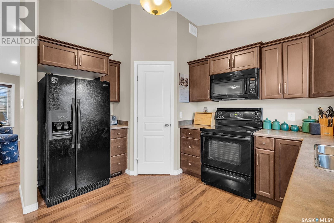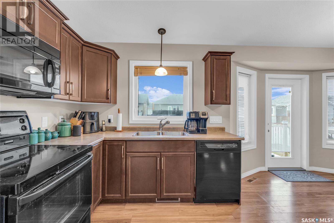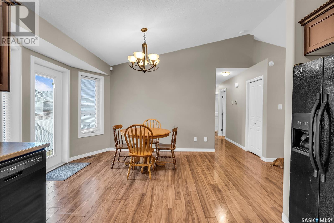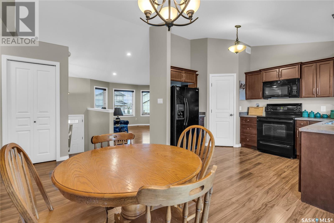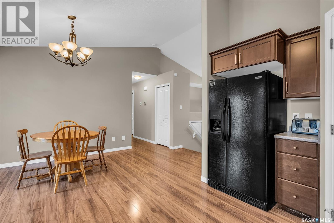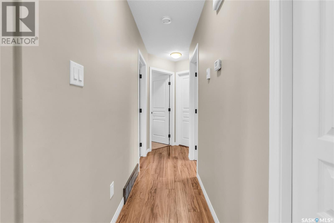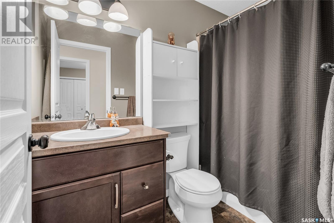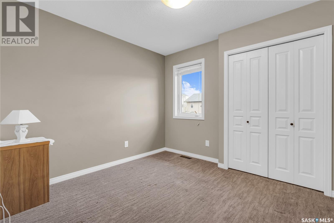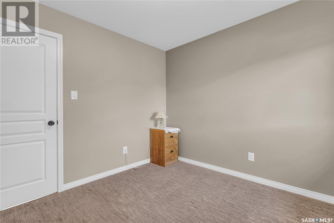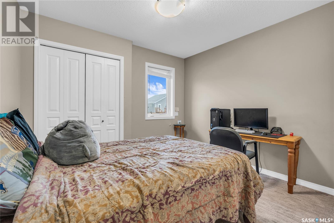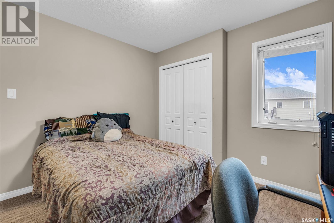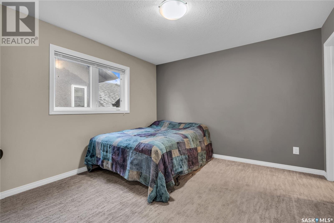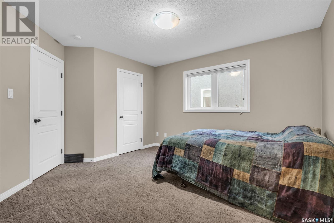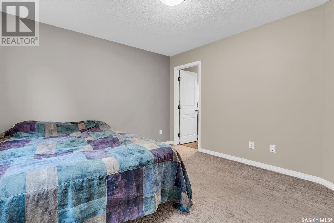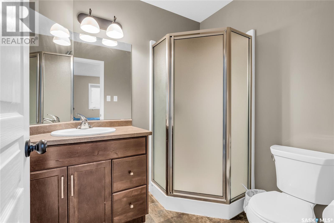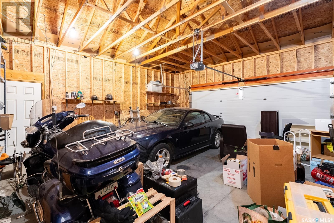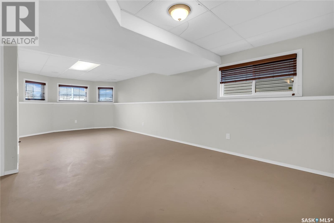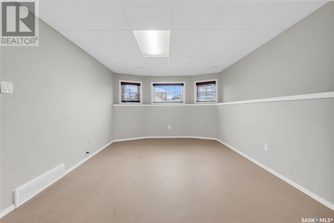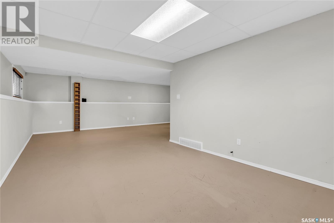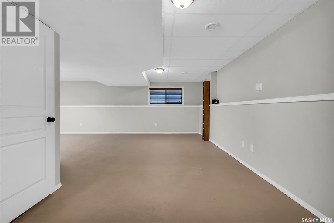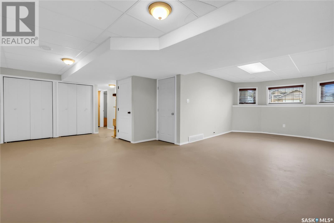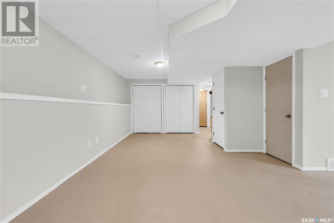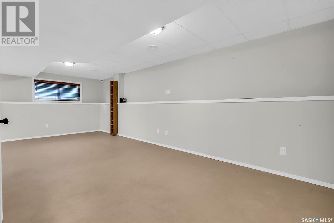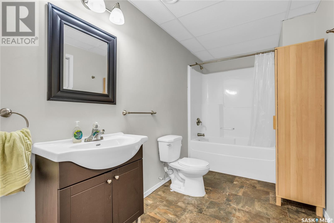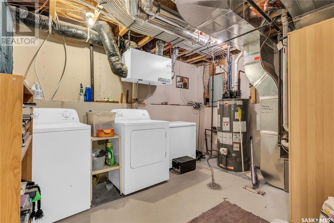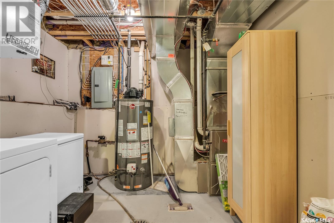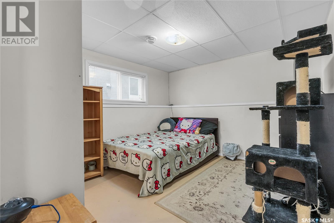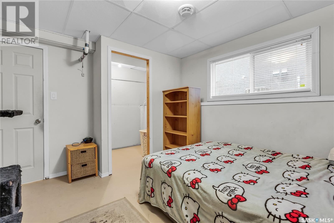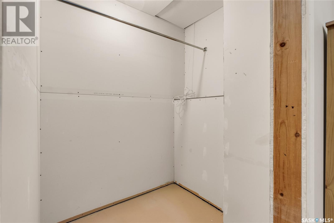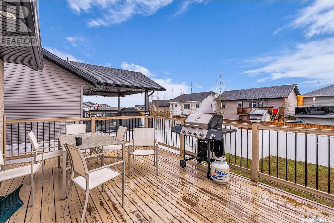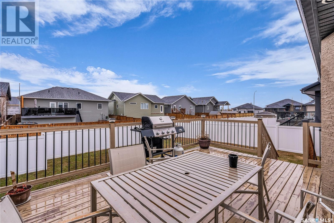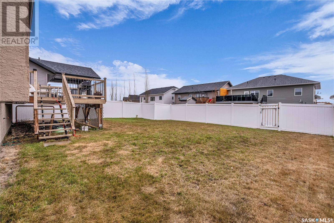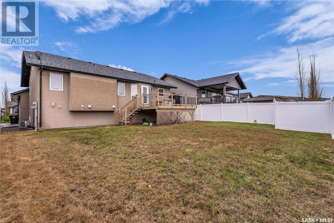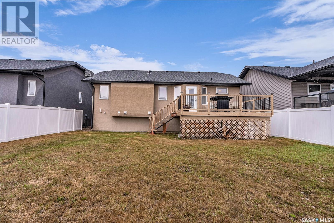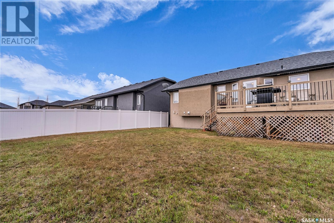4 Bedroom
3 Bathroom
1155 sqft
Bi-Level
Central Air Conditioning
Forced Air
Lawn
$439,000
Welcome to 508 Palmer Cres., a stunning & professionally designed 4-bedroom, 3-bathroom bi-level home with an attractive exterior nestled in a quiet and desirable neighborhood. This gorgeous property was built by Warman Homes and is ideal for those looking for a luxurious and comfortable living space. This home has great location close to schools, parks and walking paths. The main floor features an open concept layout boasting a lot of natural light and vaulted ceilings. The living room is front facing with laminate flooring. The kitchen is open to the dining area, it overlooks the fully fenced backyard and walks out onto a large deck. The main floor also has a 4-piece bathroom and 3 good sized bedrooms. The primary bedroom has a 3-piece ensuite bathroom and a walk-in closet. The basement is fully finished with a 4th bedroom, a large family room with bonus area, a 4-piece bathroom, the laundry/utility room and storage under the stairs. Upgrades include; a newer water heater, a newer central vacuum motor and a new window in the kitchen. This perfect family home comes complete with all appliances, central air conditioning, central vacuum and all window coverings. Call to view. (id:51699)
Property Details
|
MLS® Number
|
SK968157 |
|
Property Type
|
Single Family |
|
Features
|
Rectangular, Sump Pump |
|
Structure
|
Deck |
Building
|
Bathroom Total
|
3 |
|
Bedrooms Total
|
4 |
|
Appliances
|
Washer, Refrigerator, Dishwasher, Dryer, Microwave, Alarm System, Window Coverings, Garage Door Opener Remote(s), Stove |
|
Architectural Style
|
Bi-level |
|
Basement Development
|
Finished |
|
Basement Type
|
Full (finished) |
|
Constructed Date
|
2013 |
|
Cooling Type
|
Central Air Conditioning |
|
Fire Protection
|
Alarm System |
|
Heating Fuel
|
Natural Gas |
|
Heating Type
|
Forced Air |
|
Size Interior
|
1155 Sqft |
|
Type
|
House |
Parking
|
Attached Garage
|
|
|
Parking Space(s)
|
4 |
Land
|
Acreage
|
No |
|
Fence Type
|
Fence |
|
Landscape Features
|
Lawn |
|
Size Frontage
|
50 Ft ,8 In |
|
Size Irregular
|
50.8x114.8 |
|
Size Total Text
|
50.8x114.8 |
Rooms
| Level |
Type |
Length |
Width |
Dimensions |
|
Basement |
Bedroom |
|
|
10'0 x 10'7 |
|
Basement |
Family Room |
|
24 ft |
Measurements not available x 24 ft |
|
Basement |
Playroom |
|
12 ft |
Measurements not available x 12 ft |
|
Basement |
Laundry Room |
|
|
9'2 x 11'10 |
|
Basement |
4pc Bathroom |
|
|
Measurements not available |
|
Main Level |
Foyer |
|
|
Measurements not available |
|
Main Level |
Living Room |
|
12 ft |
Measurements not available x 12 ft |
|
Main Level |
Kitchen |
|
|
12'4 x 8'1 |
|
Main Level |
Dining Room |
10 ft |
|
10 ft x Measurements not available |
|
Main Level |
4pc Bathroom |
|
|
Measurements not available |
|
Main Level |
3pc Ensuite Bath |
|
|
Measurements not available |
|
Main Level |
Primary Bedroom |
|
|
12'0 x 11'6 |
|
Main Level |
Bedroom |
|
|
9'8 x 10'6 |
|
Main Level |
Bedroom |
|
|
9'8 x 10'0 |
https://www.realtor.ca/real-estate/26847647/508-palmer-crescent-warman

