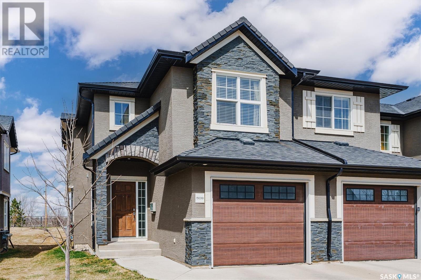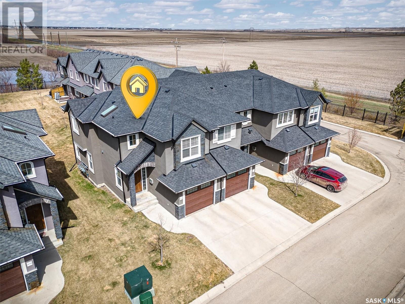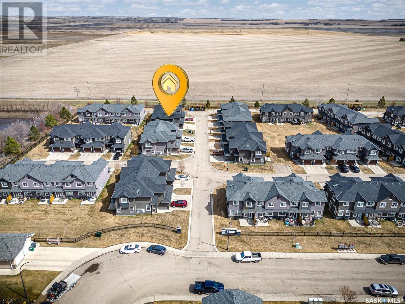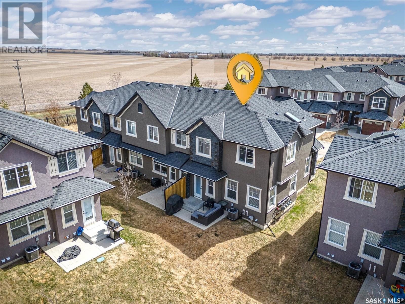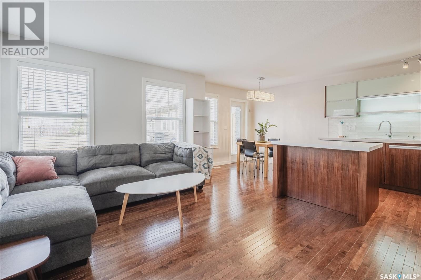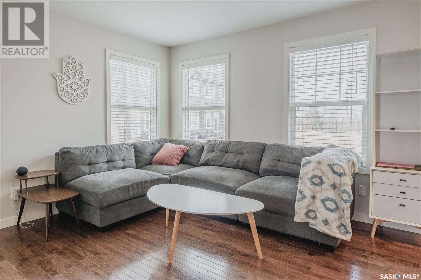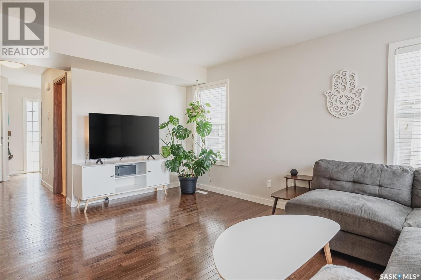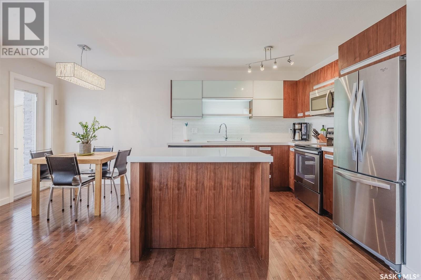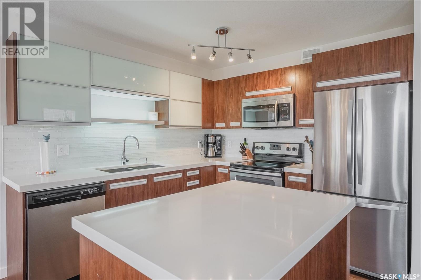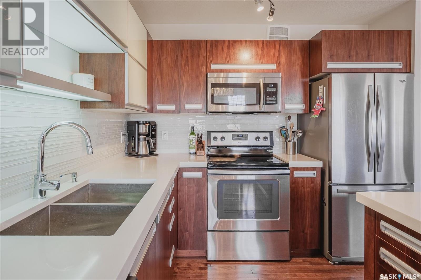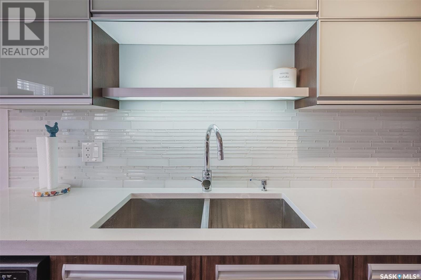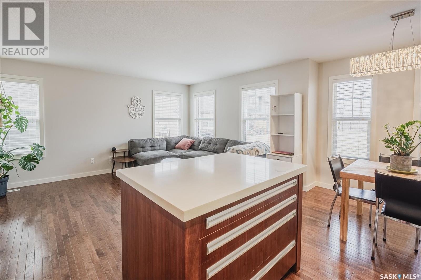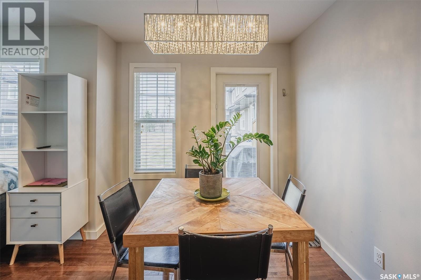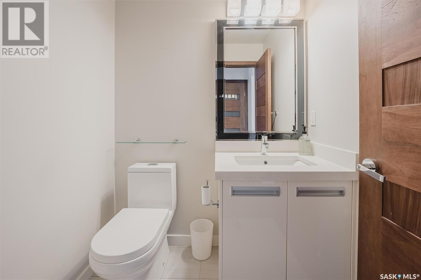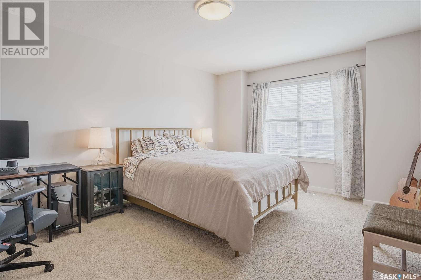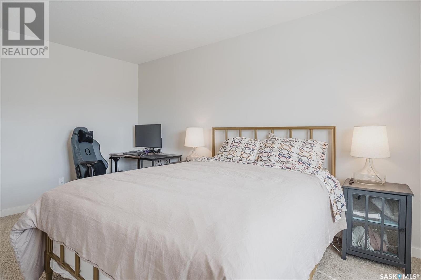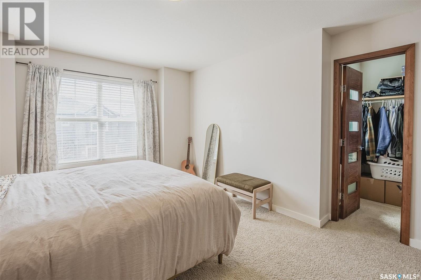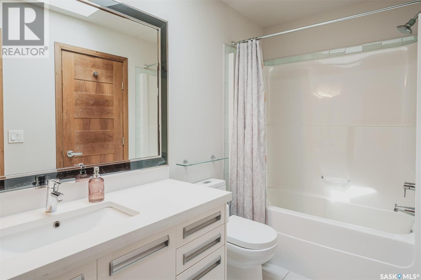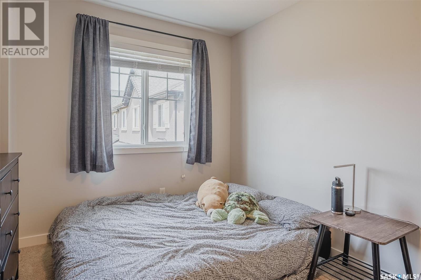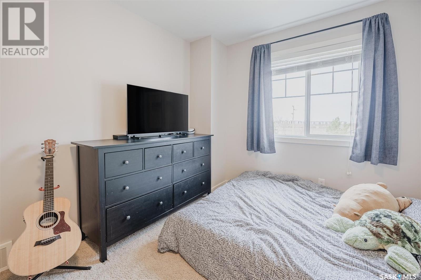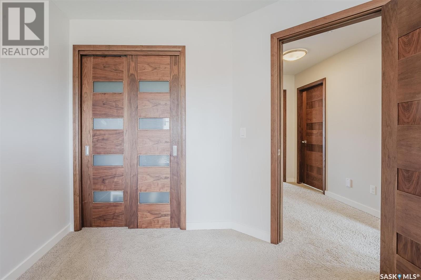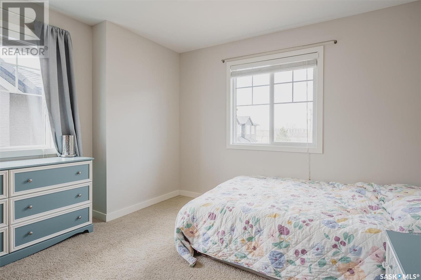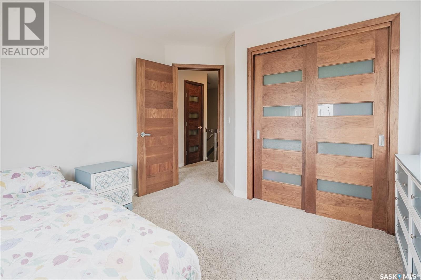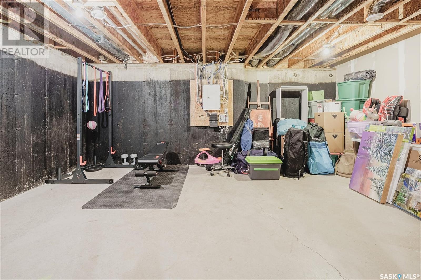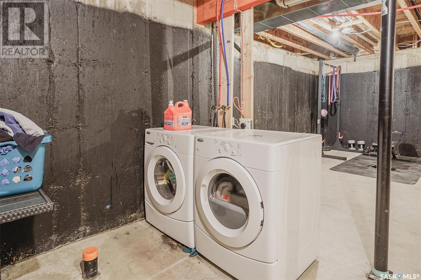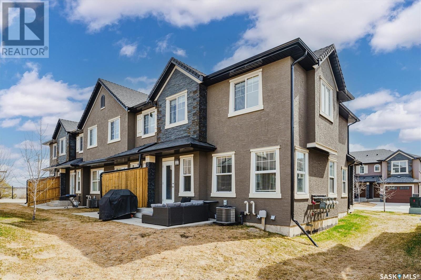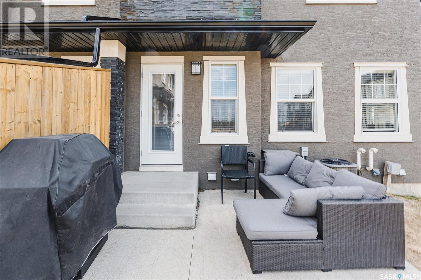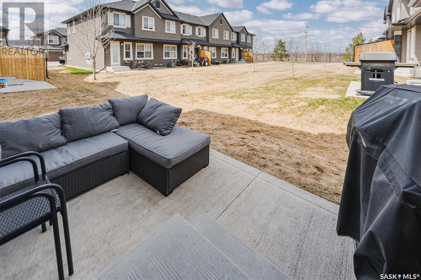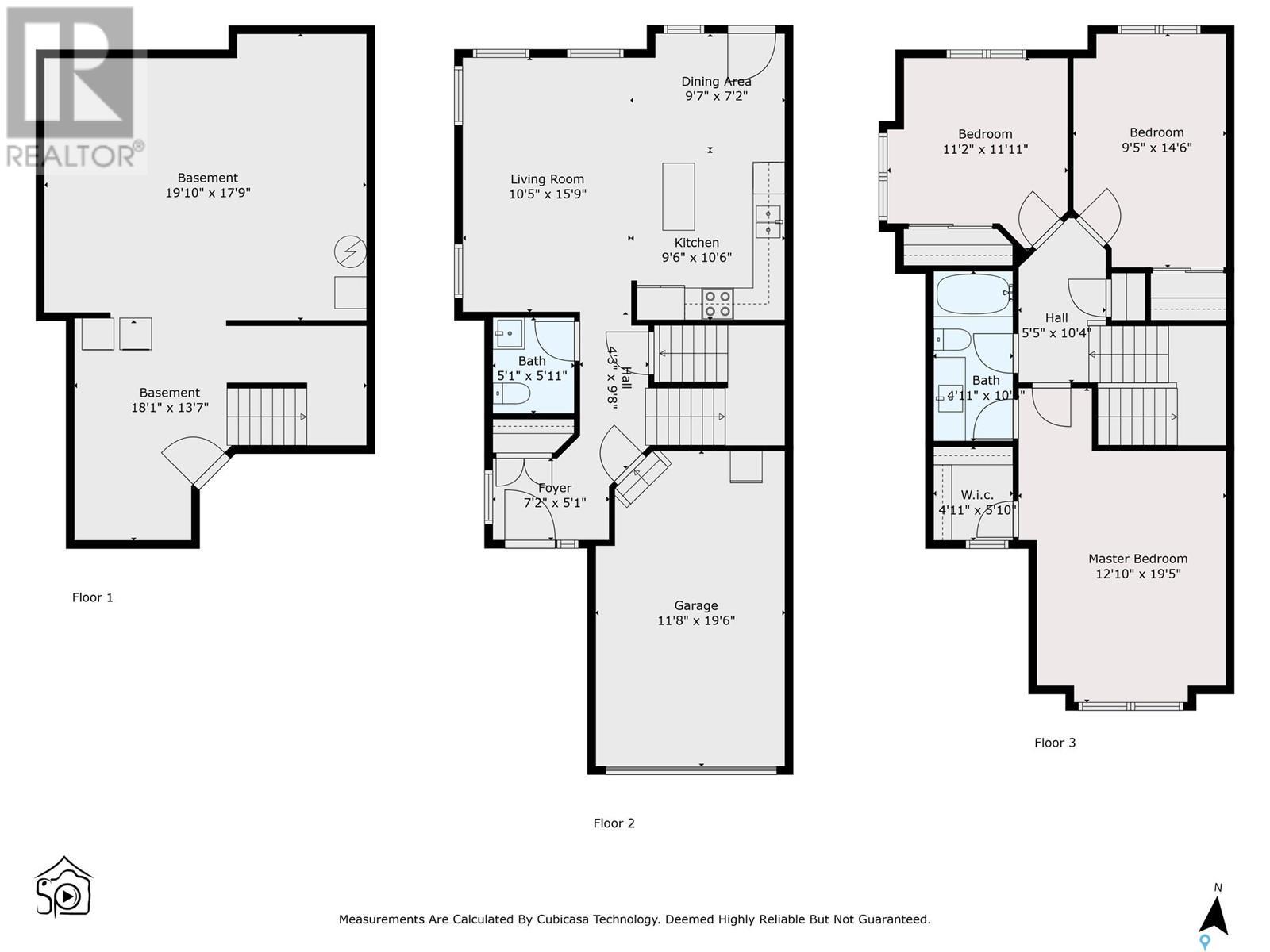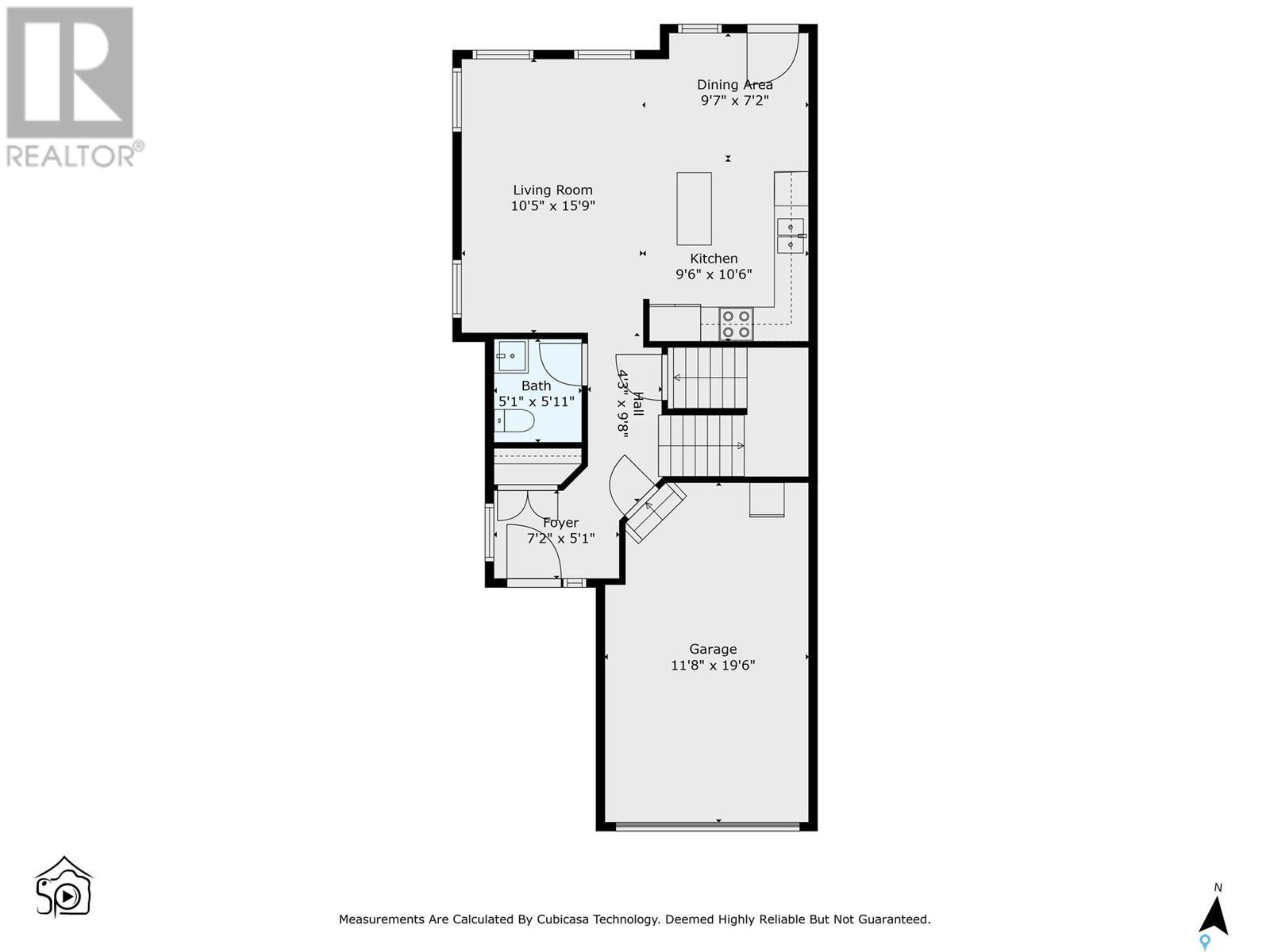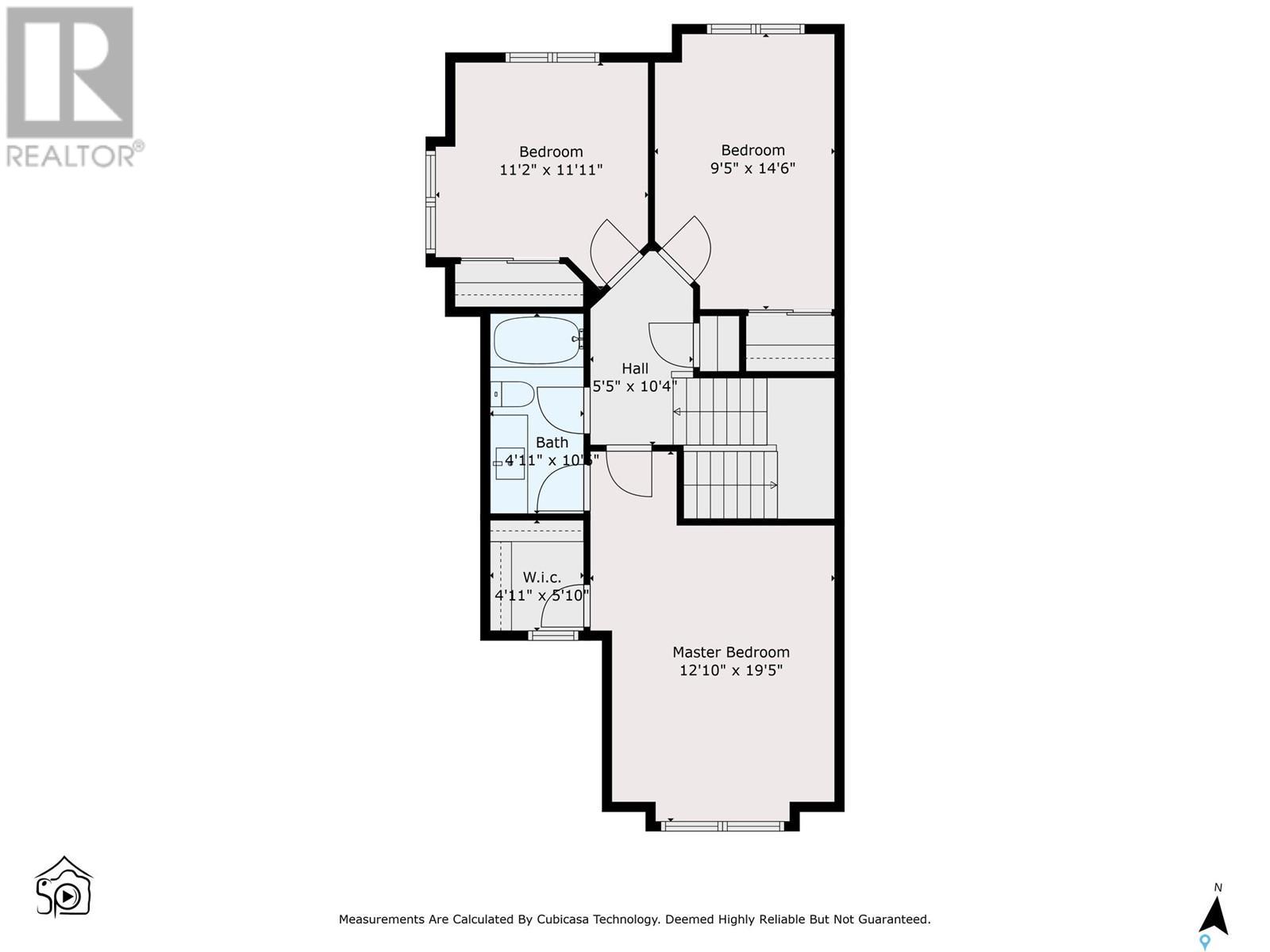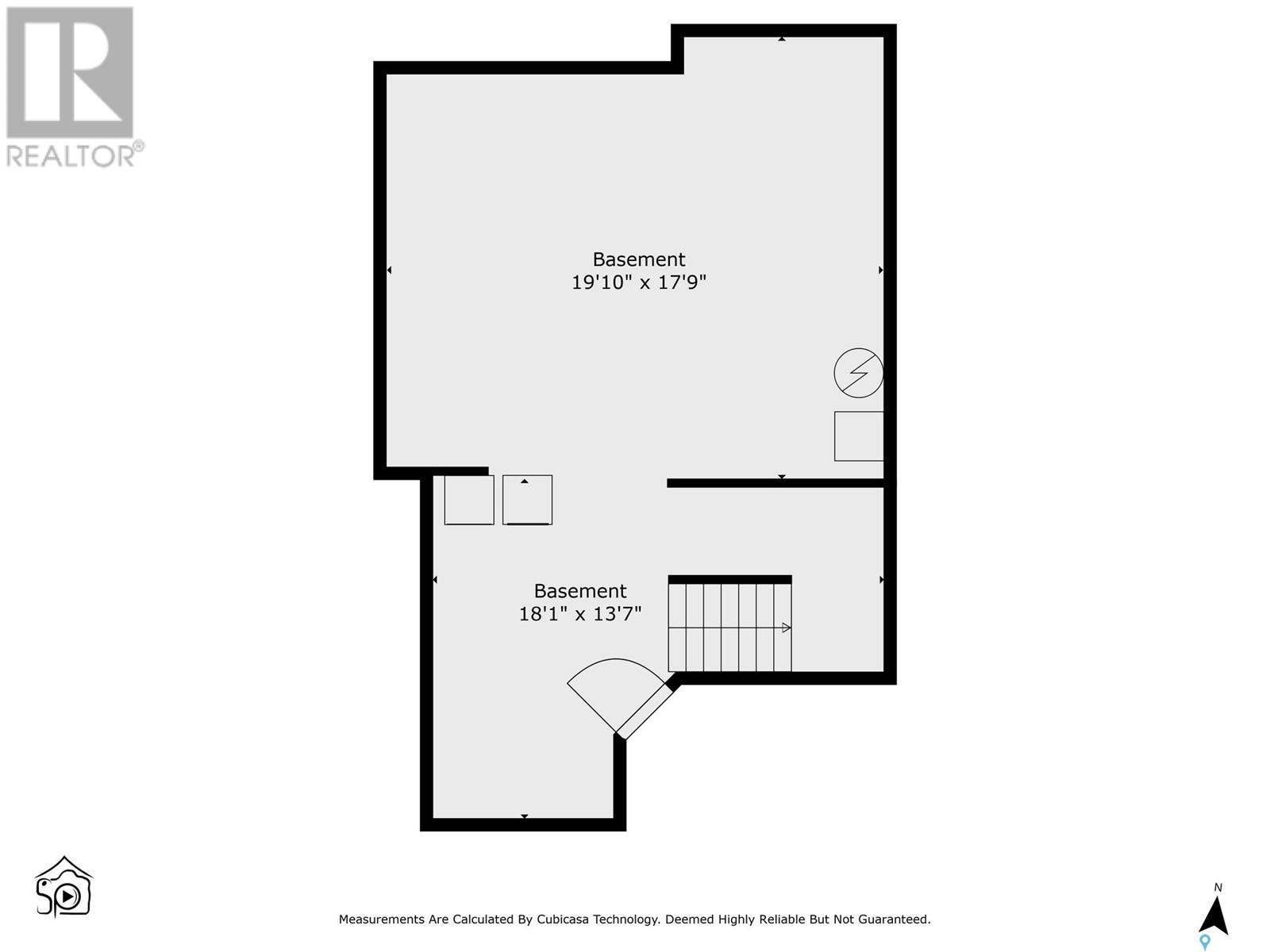509 1303 Paton Crescent Saskatoon, Saskatchewan S7W 0P7
$334,900Maintenance,
$399.75 Monthly
Maintenance,
$399.75 MonthlyGreat townhome located in the Willowgrove neighbourhood and within walking distance to both elementary and high schools, and all the amazing amenities that the University Heights area has to offer. This 2 storey townhome is 1340 sqft, and is an end unit so there are additional windows in the living room that allow for great natural light throughout the home. The main floor includes direct access to a single attached garage, 1/2 bathroom, spacious living room, modern kitchen with quartz countertops & stainless steel appliances, dining room with patio door leading to a nice concrete patio with tons of green space and views of Agricultural Canada Land. The second level offers 3 bedrooms with the master bedroom having a walk-in closet and access to the shared 4 Pc main bathroom. The other 2 bedrooms are spacious and have great views of the Ag Canada land as well. The basement is unfinished and is rouged-in for future basement bathroom, and the laundry room is located in the basement with front load washer and dryer which is included. Other features included air conditioning, hardwood and tile flooring, and blinds. Contact your Realtor today to schedule a viewing as this one won't last! (id:51699)
Property Details
| MLS® Number | SK967278 |
| Property Type | Single Family |
| Neigbourhood | Willowgrove |
| Community Features | Pets Allowed With Restrictions |
| Structure | Patio(s) |
Building
| Bathroom Total | 2 |
| Bedrooms Total | 3 |
| Appliances | Washer, Refrigerator, Dishwasher, Dryer, Microwave, Garage Door Opener Remote(s), Stove |
| Architectural Style | 2 Level |
| Basement Development | Unfinished |
| Basement Type | Full (unfinished) |
| Constructed Date | 2014 |
| Cooling Type | Central Air Conditioning |
| Heating Fuel | Natural Gas |
| Heating Type | Forced Air |
| Stories Total | 2 |
| Size Interior | 1340 Sqft |
| Type | Row / Townhouse |
Parking
| Attached Garage | |
| Other | |
| Parking Space(s) | 2 |
Land
| Acreage | No |
| Landscape Features | Lawn |
Rooms
| Level | Type | Length | Width | Dimensions |
|---|---|---|---|---|
| Second Level | Bedroom | 11 ft ,6 in | 14 ft ,6 in | 11 ft ,6 in x 14 ft ,6 in |
| Second Level | Bedroom | 10 ft ,3 in | 10 ft ,6 in | 10 ft ,3 in x 10 ft ,6 in |
| Second Level | Bedroom | 14 ft ,7 in | 9 ft ,4 in | 14 ft ,7 in x 9 ft ,4 in |
| Second Level | 4pc Bathroom | Measurements not available | ||
| Basement | Laundry Room | / x / | ||
| Main Level | Living Room | 15 ft | 10 ft ,6 in | 15 ft x 10 ft ,6 in |
| Main Level | Kitchen | 9 ft ,6 in | 9 ft ,6 in | 9 ft ,6 in x 9 ft ,6 in |
| Main Level | Dining Room | 7 ft | 8 ft | 7 ft x 8 ft |
| Main Level | 2pc Bathroom | Measurements not available |
https://www.realtor.ca/real-estate/26807794/509-1303-paton-crescent-saskatoon-willowgrove
Interested?
Contact us for more information

