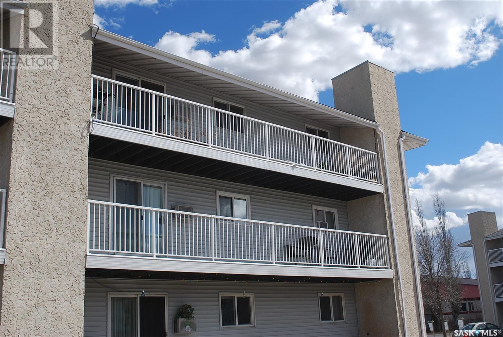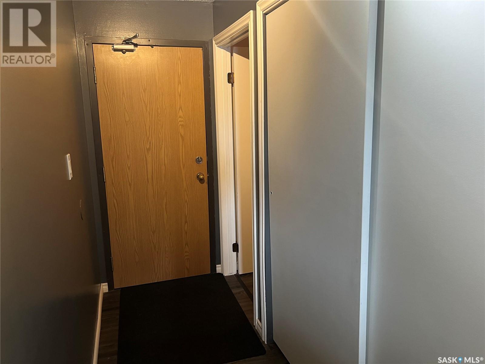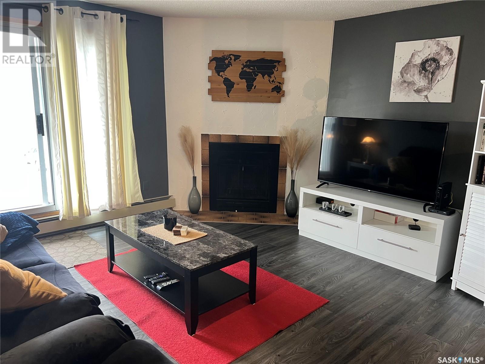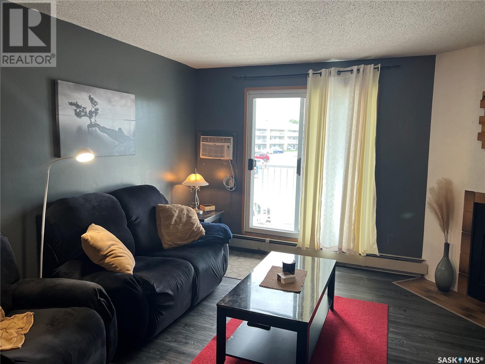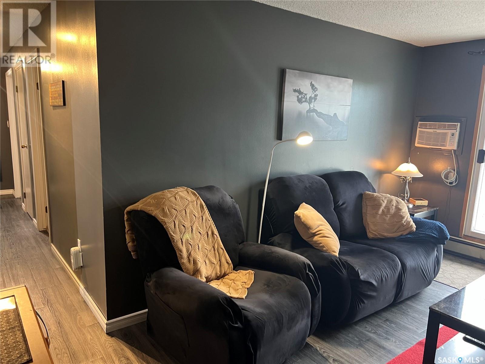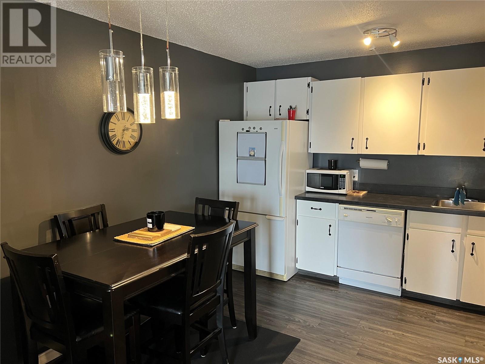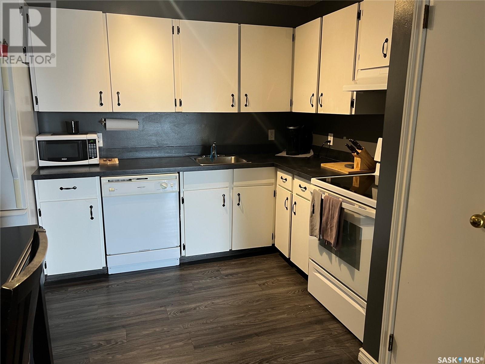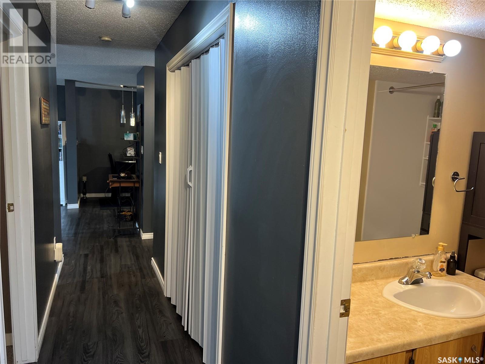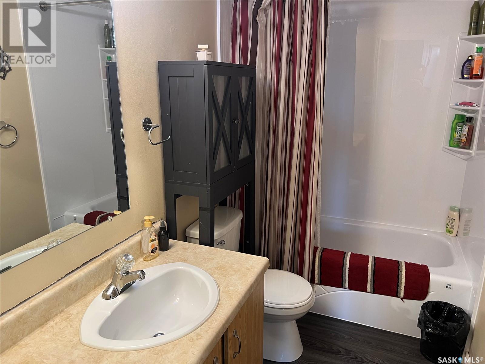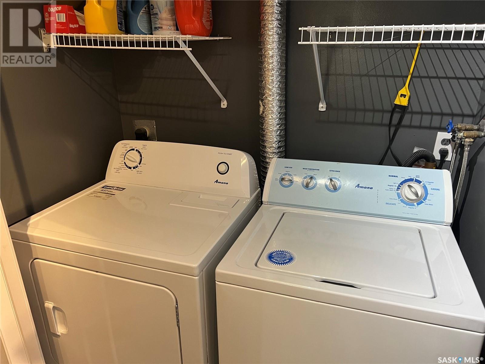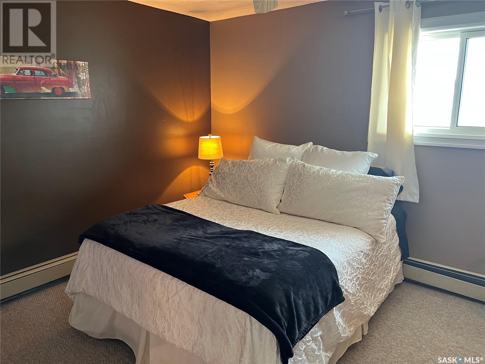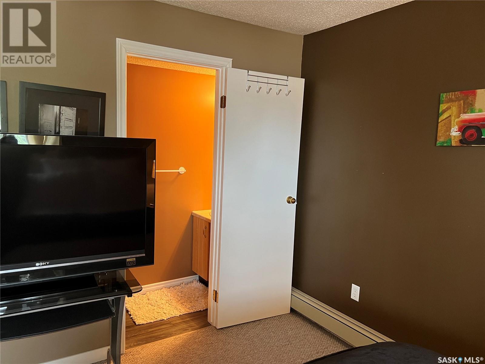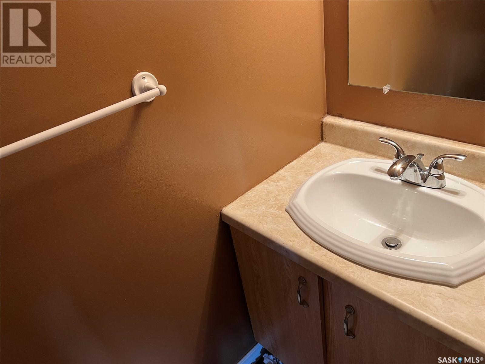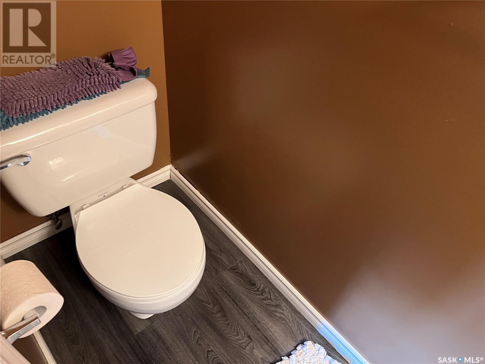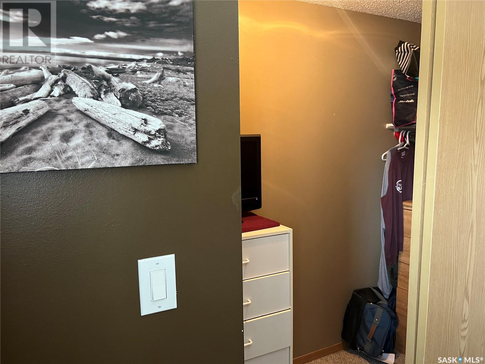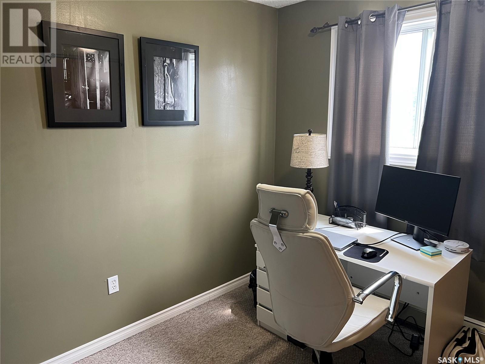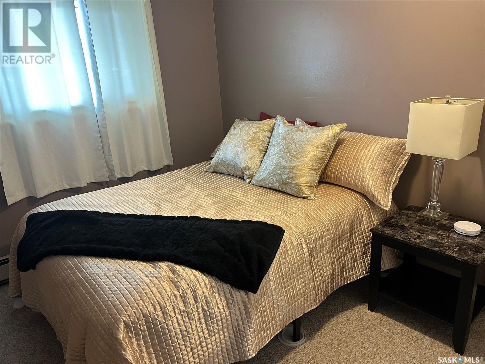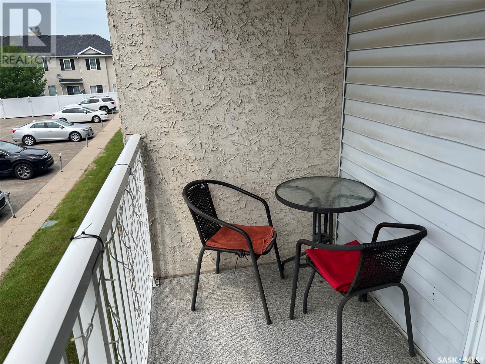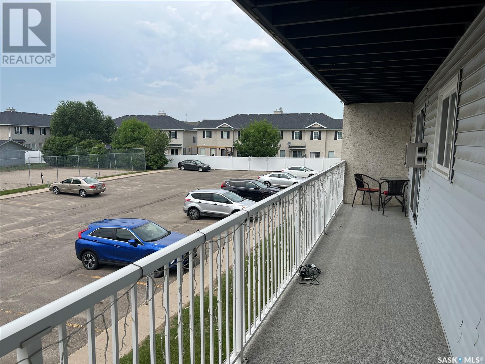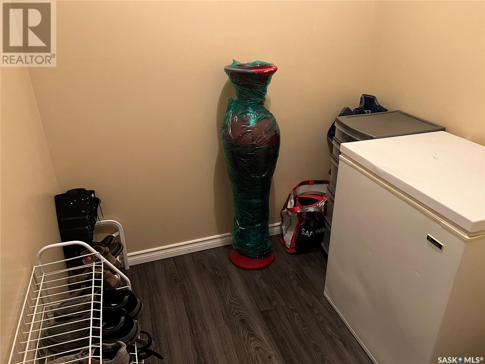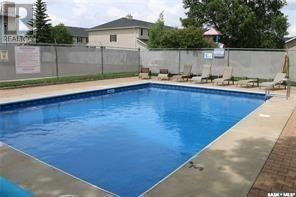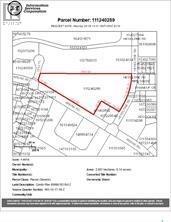509 2406 Heseltine Road Regina, Saskatchewan S4V 1N9
$179,900Maintenance,
$546.46 Monthly
Maintenance,
$546.46 MonthlyUPDATED 1057 SQFT 3 BED, 2 BATH CONDO WITH FIREPLACE AND INSUITE LAUNDRY. Super clean, large 3 bedroom condo. Master with ensuite and walk in closet. Updates: painted cupboards, new countertops and backsplash in kitchen, new paint throughout except master bedroom, all new flooring except bedrooms which are high grade carpet. New hoses and shutoff valves under all the sinks, new sink in half bath off master bedroom. Main bathroom has new tub and tub enclosure with new shower head and water lines and shut off valves for the shower and tub. New toilets in both bathrooms. New doors closing off laundry area, new light fixtures throughout, fireplace inspected and cleaned, new baseboards, new air conditioner for the master bedroom. All newer appliances and most new windows. New screen on patio door to (recently resurfaced) huge west facing balcony. Fee's include 1 electrified parking stall (more available to rent), heat, water, reserve fund, building maintenance, use of pool, tennis and racquetball crts and club house. Please contact your Realtor to schedule a private tour. (id:51699)
Property Details
| MLS® Number | SK962516 |
| Property Type | Single Family |
| Neigbourhood | River Bend |
| Community Features | Pets Allowed With Restrictions |
| Features | Balcony |
| Pool Type | Pool, Outdoor Pool |
| Structure | Playground, Tennis Court |
Building
| Bathroom Total | 2 |
| Bedrooms Total | 3 |
| Amenities | Exercise Centre, Clubhouse, Sauna |
| Appliances | Washer, Refrigerator, Dishwasher, Dryer, Window Coverings, Hood Fan, Play Structure, Stove |
| Architectural Style | Low Rise |
| Constructed Date | 1985 |
| Cooling Type | Window Air Conditioner |
| Fireplace Fuel | Wood |
| Fireplace Present | Yes |
| Fireplace Type | Conventional |
| Heating Type | Baseboard Heaters, Hot Water |
| Size Interior | 1057 Sqft |
| Type | Apartment |
Parking
| Surfaced | 1 |
Land
| Acreage | No |
| Size Irregular | 1.00 |
| Size Total | 1 Sqft |
| Size Total Text | 1 Sqft |
Rooms
| Level | Type | Length | Width | Dimensions |
|---|---|---|---|---|
| Main Level | Foyer | Measurements not available | ||
| Main Level | Living Room | 14 ft ,2 in | 13 ft | 14 ft ,2 in x 13 ft |
| Main Level | Kitchen | 9 ft ,6 in | 10 ft ,6 in | 9 ft ,6 in x 10 ft ,6 in |
| Main Level | Bedroom | 9 ft ,6 in | 10 ft ,6 in | 9 ft ,6 in x 10 ft ,6 in |
| Main Level | Bedroom | 9 ft ,6 in | 10 ft ,6 in | 9 ft ,6 in x 10 ft ,6 in |
| Main Level | 4pc Bathroom | Measurements not available | ||
| Main Level | Primary Bedroom | 12 ft ,2 in | 11 ft ,1 in | 12 ft ,2 in x 11 ft ,1 in |
| Main Level | 2pc Ensuite Bath | Measurements not available | ||
| Main Level | Laundry Room | Measurements not available | ||
| Main Level | Storage | Measurements not available |
https://www.realtor.ca/real-estate/26646956/509-2406-heseltine-road-regina-river-bend
Interested?
Contact us for more information

