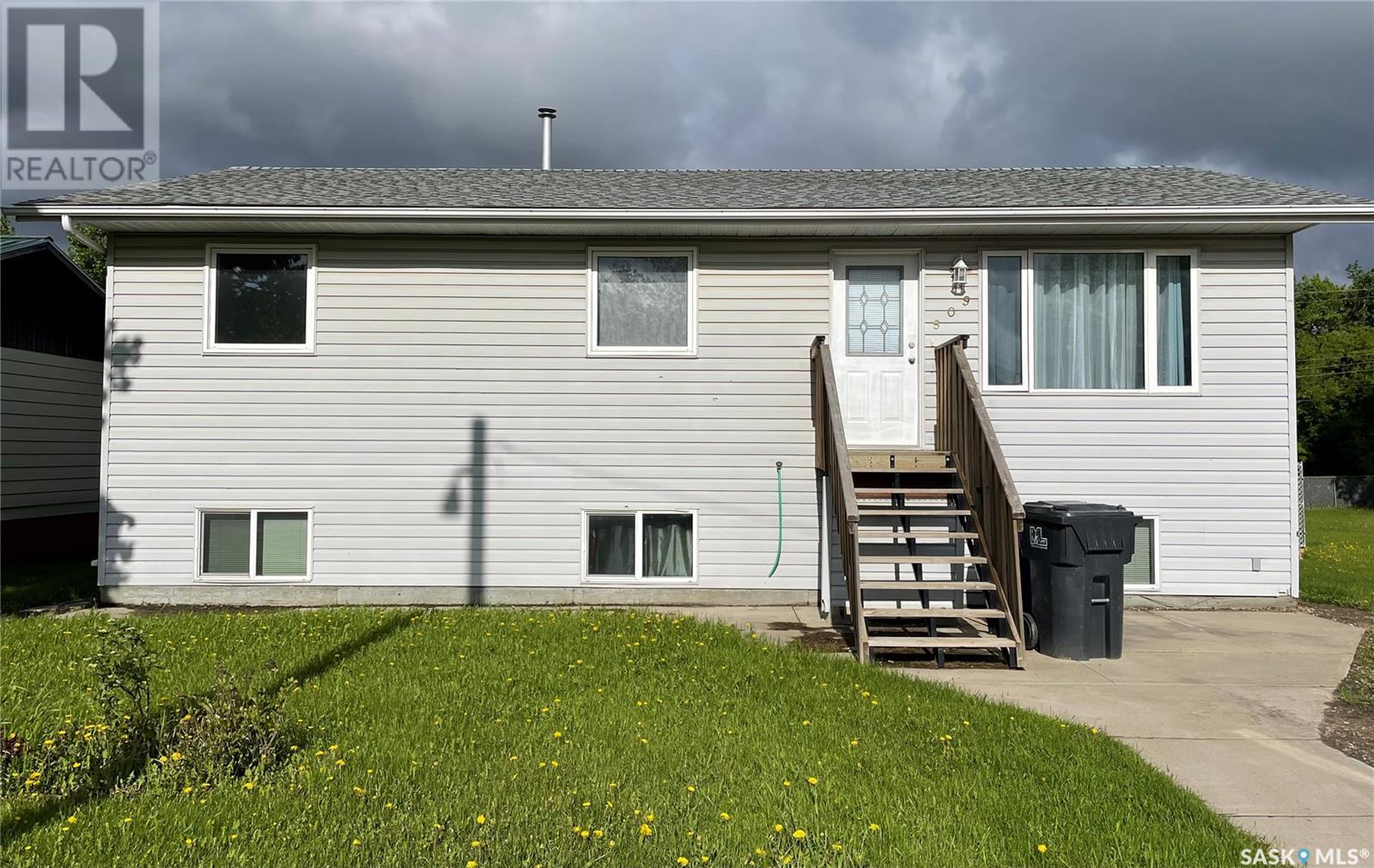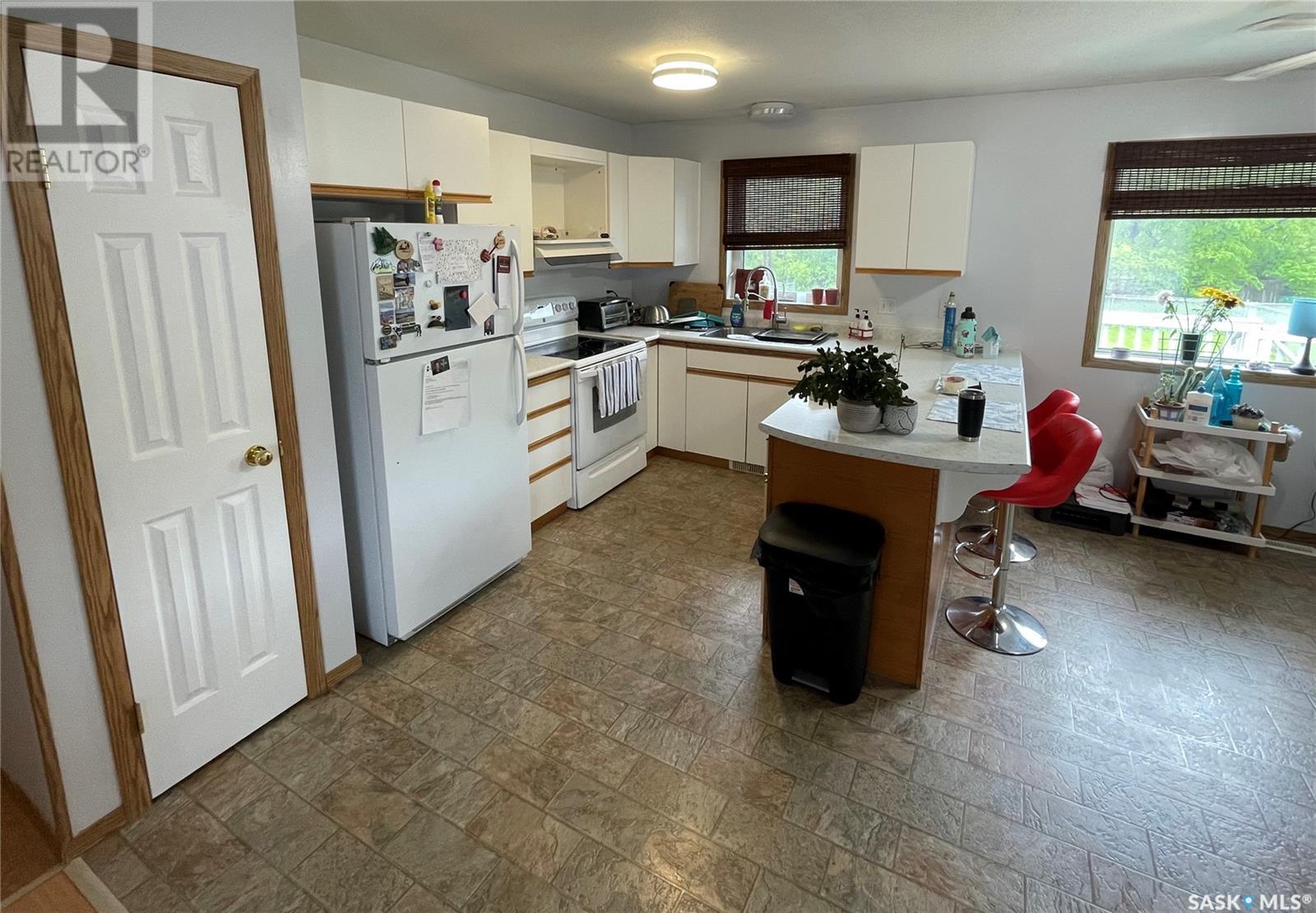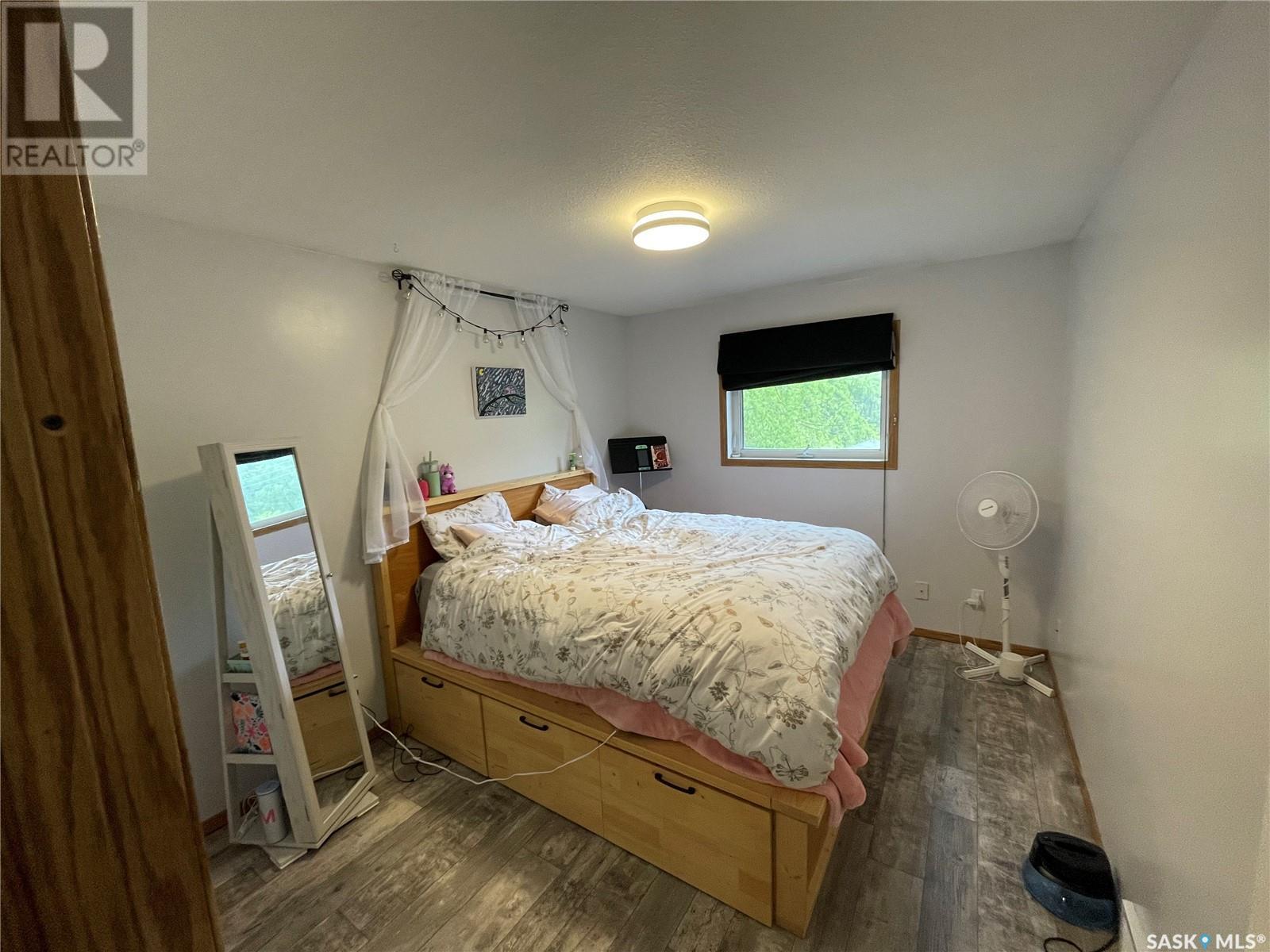5 Bedroom
2 Bathroom
1120 sqft
Bungalow
Central Air Conditioning
Forced Air
Lawn
$309,500
Built in 1996, this ideal family home has a separate rental suite in the basement that can help cover the bills. Or this house can be used as a 3 bedroom up and 2 down rental income property. The main level has an open concept kitchen/dining and living area. Basement is fully developed and has an extra large family room. Situated on 60 x 144 lot, there is plenty of room for outdoor fun and space for garage development. Some updates include new linoleum flooring and new paint on the main floor in 2022, and shingles were updated in 2017 and 2021. It is located on a main artery on 3rd street, you will never wait for snow removal as it is one of the first streets to be cleared! Don't miss out on this opportunity. (id:51699)
Property Details
|
MLS® Number
|
SK973846 |
|
Property Type
|
Single Family |
|
Features
|
Rectangular, Double Width Or More Driveway |
|
Structure
|
Deck |
Building
|
Bathroom Total
|
2 |
|
Bedrooms Total
|
5 |
|
Appliances
|
Washer, Refrigerator, Dryer, Window Coverings, Stove |
|
Architectural Style
|
Bungalow |
|
Basement Development
|
Finished |
|
Basement Type
|
Full (finished) |
|
Constructed Date
|
1996 |
|
Cooling Type
|
Central Air Conditioning |
|
Heating Fuel
|
Natural Gas |
|
Heating Type
|
Forced Air |
|
Stories Total
|
1 |
|
Size Interior
|
1120 Sqft |
|
Type
|
House |
Parking
|
None
|
|
|
Gravel
|
|
|
Parking Space(s)
|
3 |
Land
|
Acreage
|
No |
|
Fence Type
|
Fence |
|
Landscape Features
|
Lawn |
|
Size Frontage
|
60 Ft |
|
Size Irregular
|
8640.00 |
|
Size Total
|
8640 Sqft |
|
Size Total Text
|
8640 Sqft |
Rooms
| Level |
Type |
Length |
Width |
Dimensions |
|
Basement |
Family Room |
39 ft |
13 ft ,4 in |
39 ft x 13 ft ,4 in |
|
Basement |
Bedroom |
13 ft ,4 in |
11 ft ,6 in |
13 ft ,4 in x 11 ft ,6 in |
|
Basement |
Bedroom |
13 ft ,4 in |
9 ft ,2 in |
13 ft ,4 in x 9 ft ,2 in |
|
Basement |
3pc Bathroom |
13 ft ,3 in |
5 ft ,2 in |
13 ft ,3 in x 5 ft ,2 in |
|
Basement |
Laundry Room |
8 ft ,11 in |
8 ft ,9 in |
8 ft ,11 in x 8 ft ,9 in |
|
Main Level |
Living Room |
15 ft ,3 in |
14 ft ,11 in |
15 ft ,3 in x 14 ft ,11 in |
|
Main Level |
Dining Room |
12 ft |
8 ft |
12 ft x 8 ft |
|
Main Level |
Kitchen |
12 ft |
9 ft |
12 ft x 9 ft |
|
Main Level |
Bedroom |
12 ft ,4 in |
9 ft ,11 in |
12 ft ,4 in x 9 ft ,11 in |
|
Main Level |
Bedroom |
10 ft ,11 in |
9 ft ,4 in |
10 ft ,11 in x 9 ft ,4 in |
|
Main Level |
Bedroom |
10 ft ,11 in |
11 ft ,8 in |
10 ft ,11 in x 11 ft ,8 in |
|
Main Level |
4pc Bathroom |
12 ft ,4 in |
5 ft ,3 in |
12 ft ,4 in x 5 ft ,3 in |
https://www.realtor.ca/real-estate/27048305/509-3rd-street-e-meadow-lake






















