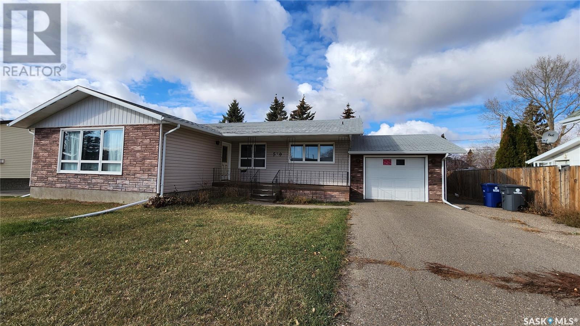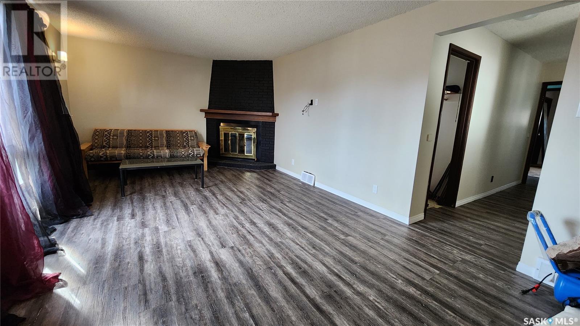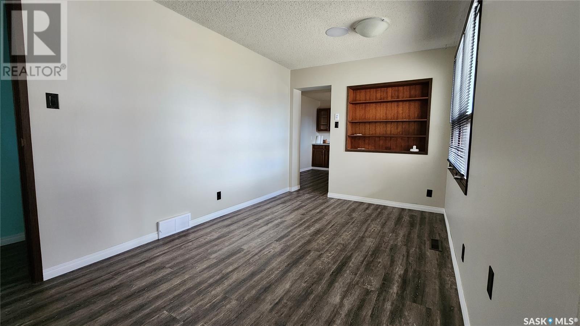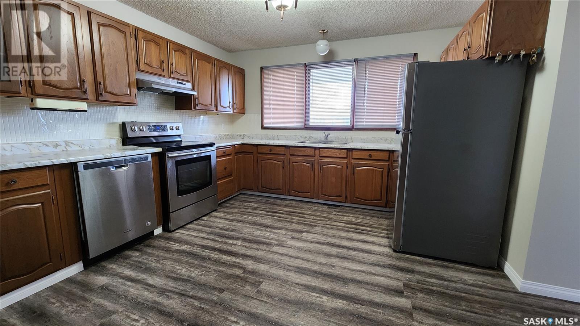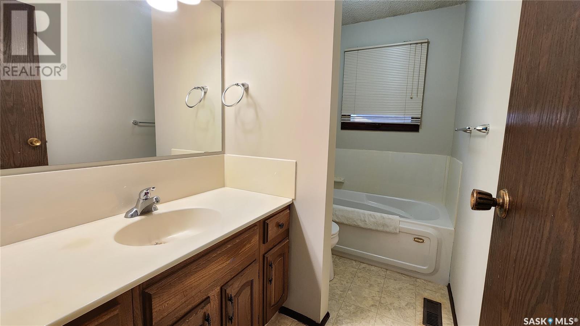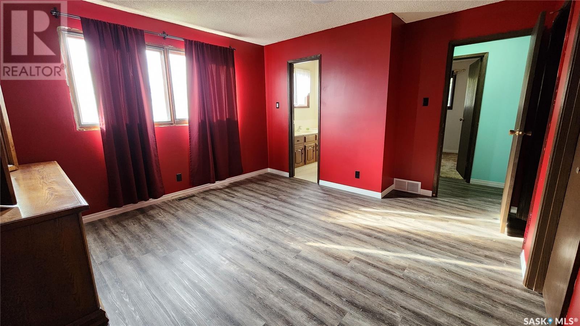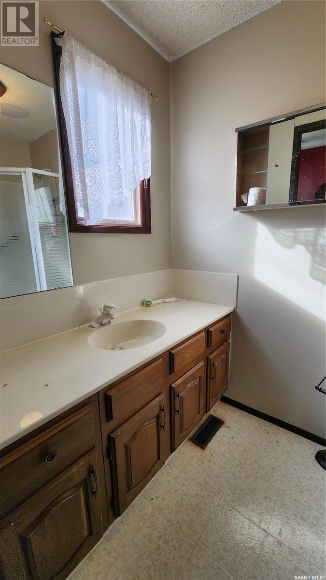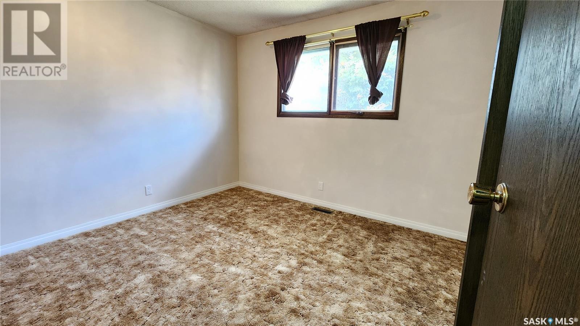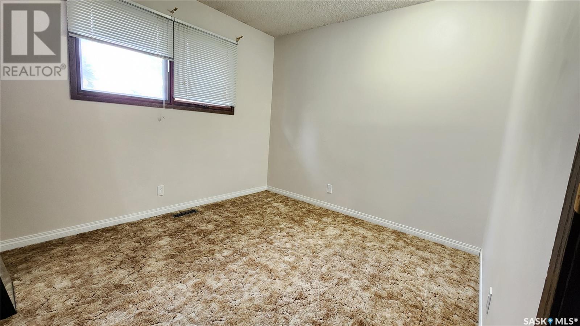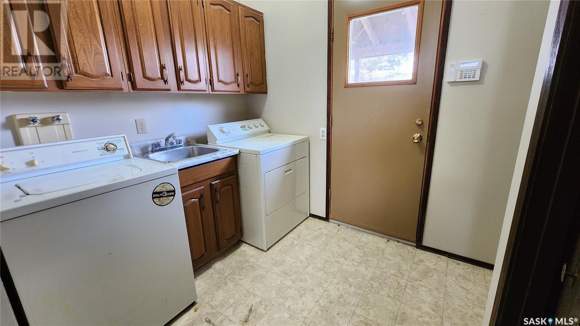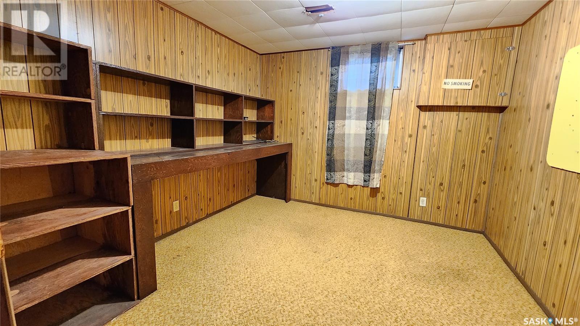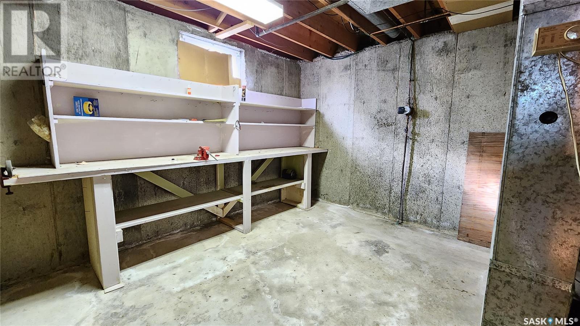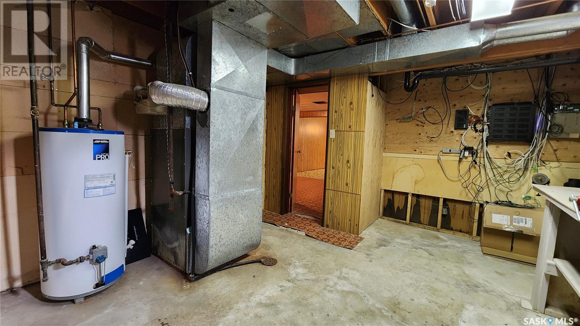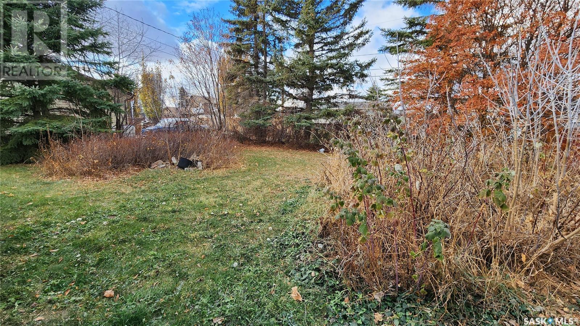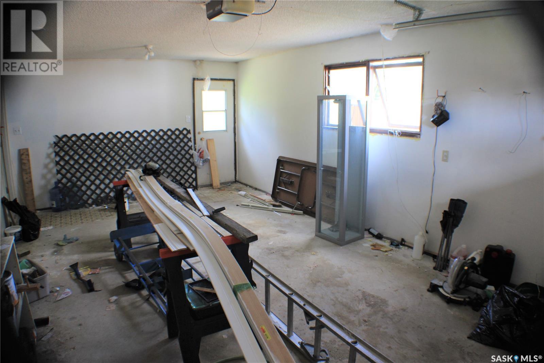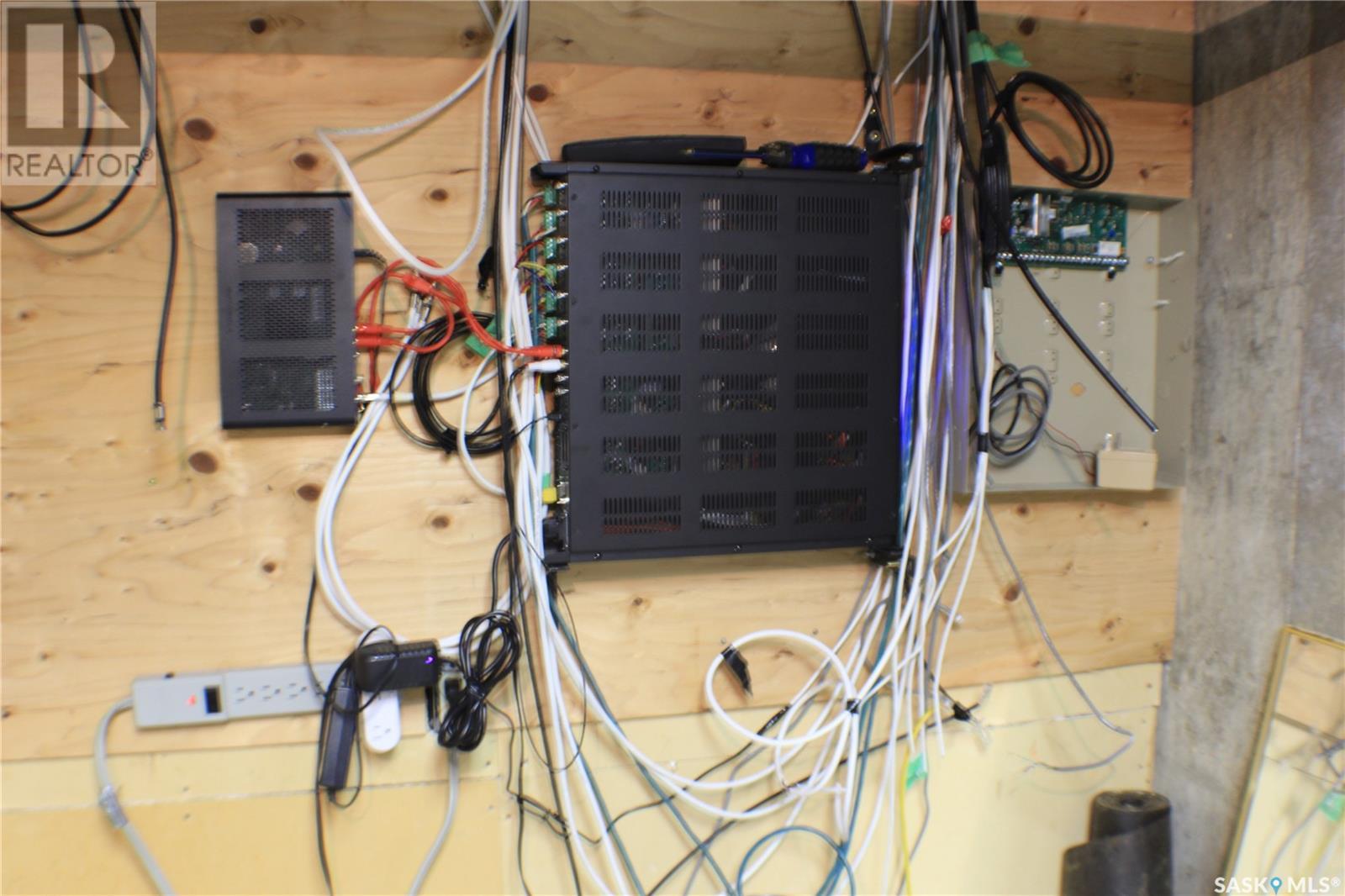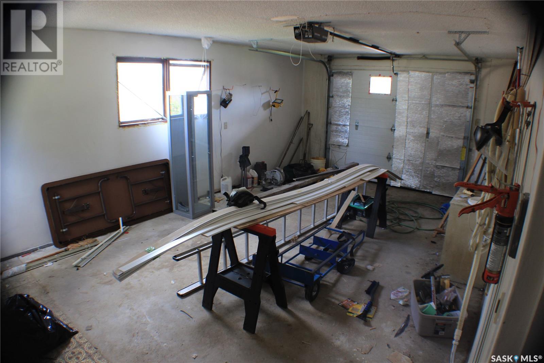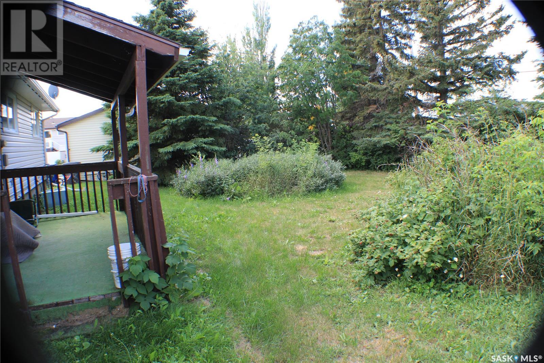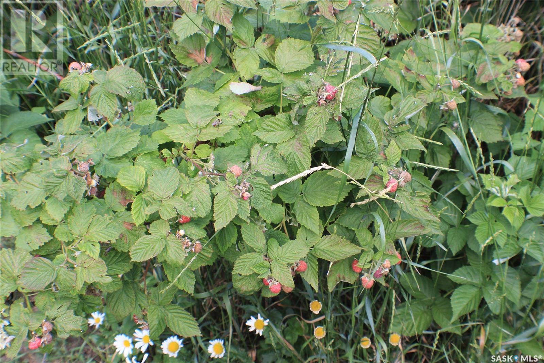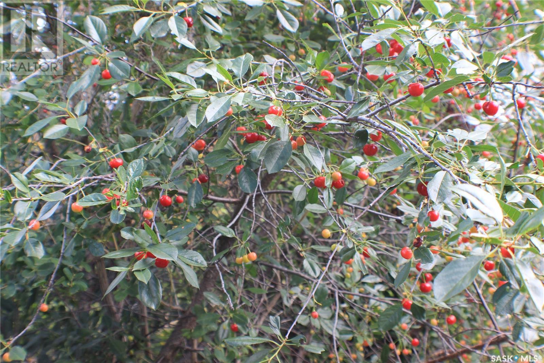4 Bedroom
3 Bathroom
1386 sqft
Bungalow
Fireplace
Central Air Conditioning
Forced Air
Lawn
$149,000
As soon as you set foot on the front veranda, and walk through the door you'll be welcomed by the natural light cascading throughout this home. The large living room has a wood-burning fireplace allowing your family to relax and feel at home. The kitchen and dining room combination allows space for your entire family to sit back and enjoy or even entertain guests. Whether you are a sports fanatic or an operatic enthusiast, you'll appreciate the 6-room multizone built-in audio system. If that's not enough walk out to the backyard where you'll transform from town to a cottage/country experience with its mature trees, flowers and berries, yet still only being less than 2 blocks away from the outdoor swimming pool and sports and rec facilities. With 4 bedrooms, 3 bathrooms, new 5mm vinyl plank, new paint on the main, a spacious rec room and even room to park your camper or boat, in any season of life this home is sure to welcome you. Make your bid for value today, this priced-to-sell home won't last long! (id:51699)
Property Details
|
MLS® Number
|
SK938534 |
|
Property Type
|
Single Family |
|
Features
|
Treed, Rectangular, Paved Driveway |
Building
|
Bathroom Total
|
3 |
|
Bedrooms Total
|
4 |
|
Appliances
|
Washer, Refrigerator, Dishwasher, Dryer, Window Coverings, Storage Shed, Stove |
|
Architectural Style
|
Bungalow |
|
Basement Development
|
Finished |
|
Basement Type
|
Full (finished) |
|
Constructed Date
|
1975 |
|
Cooling Type
|
Central Air Conditioning |
|
Fireplace Fuel
|
Wood |
|
Fireplace Present
|
Yes |
|
Fireplace Type
|
Conventional |
|
Heating Fuel
|
Natural Gas |
|
Heating Type
|
Forced Air |
|
Stories Total
|
1 |
|
Size Interior
|
1386 Sqft |
|
Type
|
House |
Parking
|
Attached Garage
|
|
|
Parking Space(s)
|
3 |
Land
|
Acreage
|
No |
|
Fence Type
|
Partially Fenced |
|
Landscape Features
|
Lawn |
|
Size Frontage
|
75 Ft |
|
Size Irregular
|
8625.00 |
|
Size Total
|
8625 Sqft |
|
Size Total Text
|
8625 Sqft |
Rooms
| Level |
Type |
Length |
Width |
Dimensions |
|
Basement |
Bedroom |
10 ft ,9 in |
10 ft ,4 in |
10 ft ,9 in x 10 ft ,4 in |
|
Basement |
Storage |
10 ft |
11 ft |
10 ft x 11 ft |
|
Basement |
Utility Room |
12 ft ,7 in |
14 ft |
12 ft ,7 in x 14 ft |
|
Basement |
2pc Bathroom |
5 ft ,4 in |
9 ft ,4 in |
5 ft ,4 in x 9 ft ,4 in |
|
Basement |
Other |
10 ft |
22 ft ,5 in |
10 ft x 22 ft ,5 in |
|
Basement |
Other |
20 ft ,2 in |
26 ft ,9 in |
20 ft ,2 in x 26 ft ,9 in |
|
Main Level |
Living Room |
21 ft ,5 in |
12 ft |
21 ft ,5 in x 12 ft |
|
Main Level |
Kitchen |
12 ft ,7 in |
12 ft ,3 in |
12 ft ,7 in x 12 ft ,3 in |
|
Main Level |
Dining Room |
15 ft |
9 ft |
15 ft x 9 ft |
|
Main Level |
Primary Bedroom |
12 ft |
13 ft |
12 ft x 13 ft |
|
Main Level |
Bedroom |
9 ft ,5 in |
10 ft |
9 ft ,5 in x 10 ft |
|
Main Level |
Bedroom |
9 ft ,5 in |
11 ft |
9 ft ,5 in x 11 ft |
|
Main Level |
Laundry Room |
6 ft ,11 in |
7 ft ,5 in |
6 ft ,11 in x 7 ft ,5 in |
|
Main Level |
3pc Ensuite Bath |
7 ft |
5 ft |
7 ft x 5 ft |
|
Main Level |
3pc Bathroom |
7 ft |
5 ft |
7 ft x 5 ft |
https://www.realtor.ca/real-estate/25863862/509-4th-street-w-wilkie

