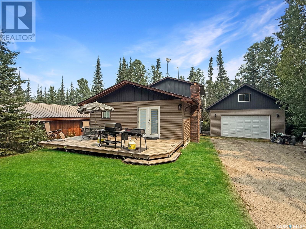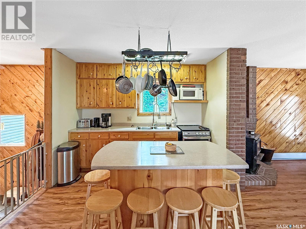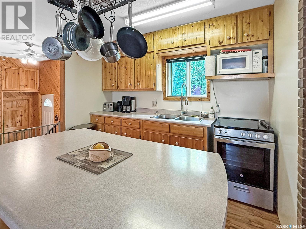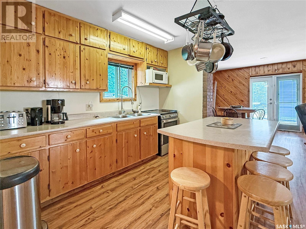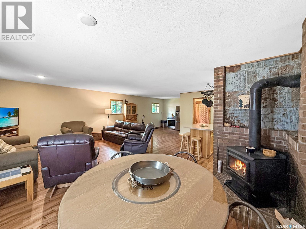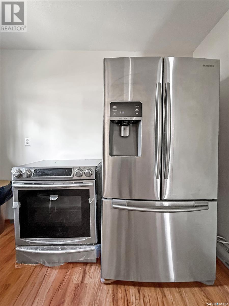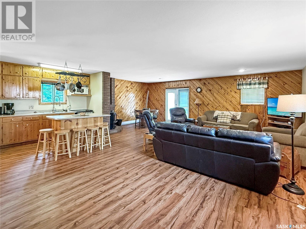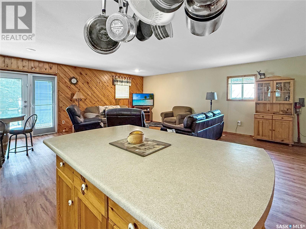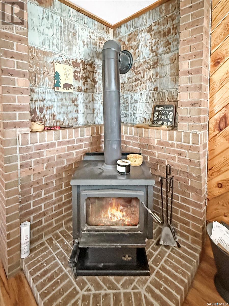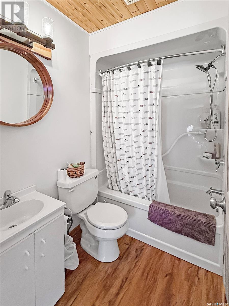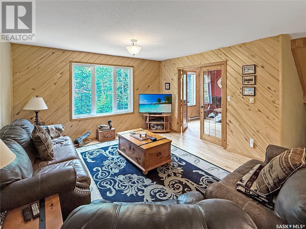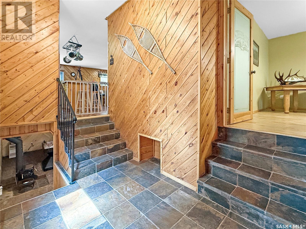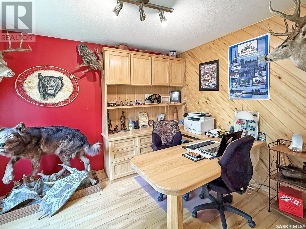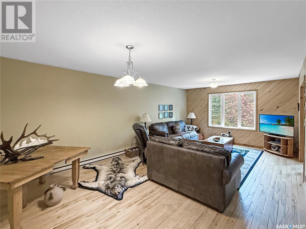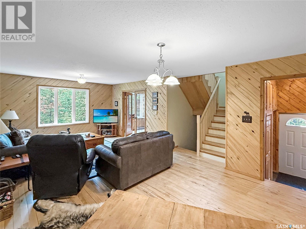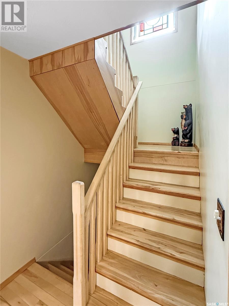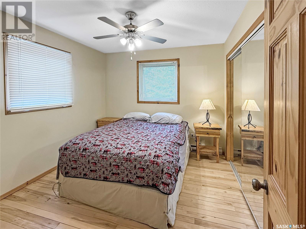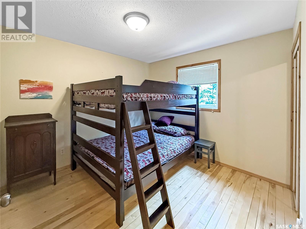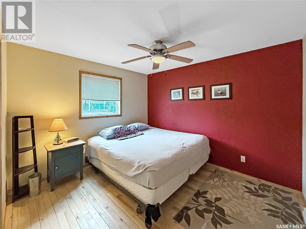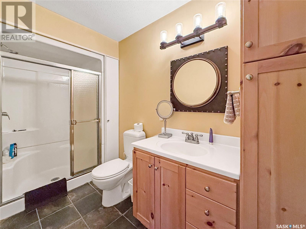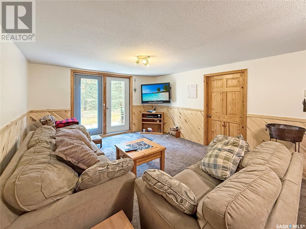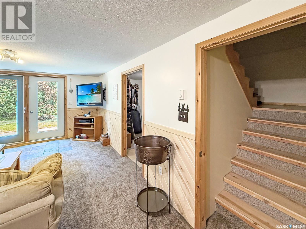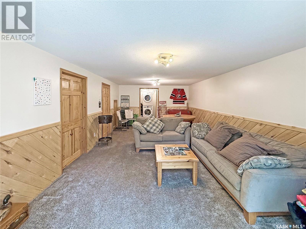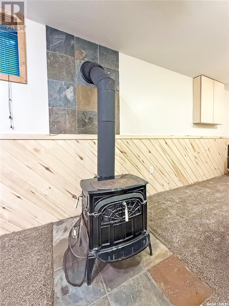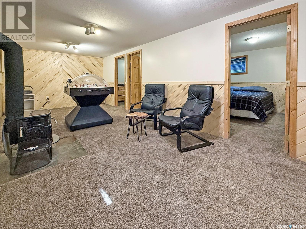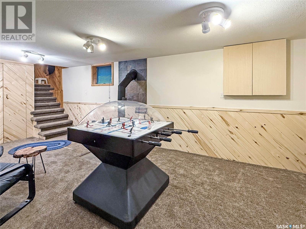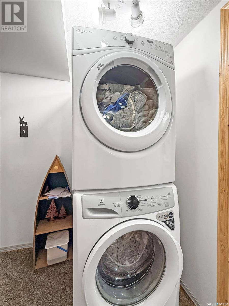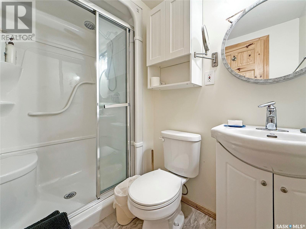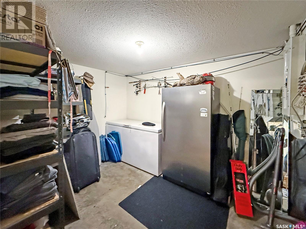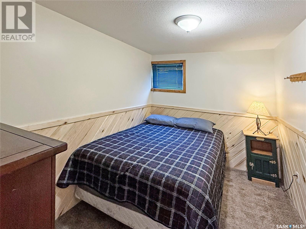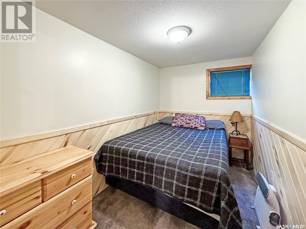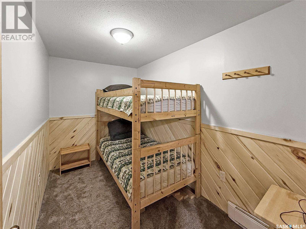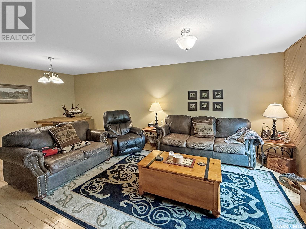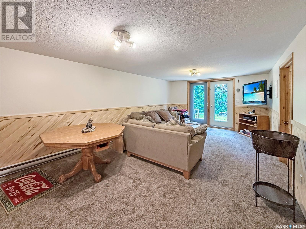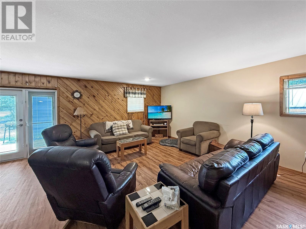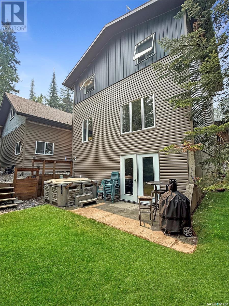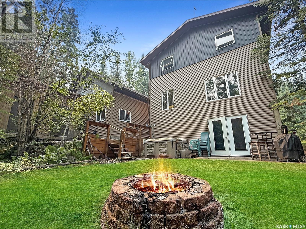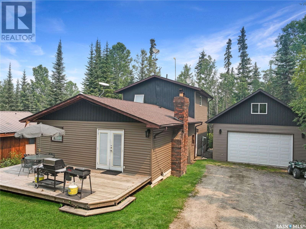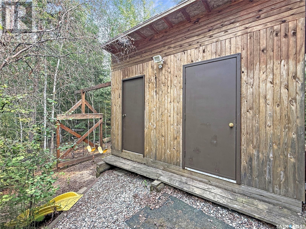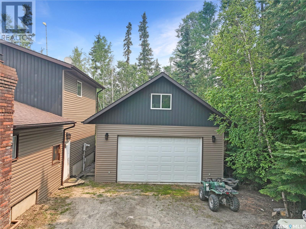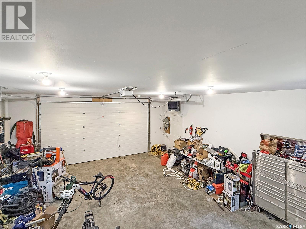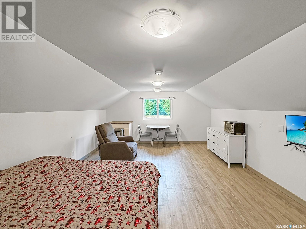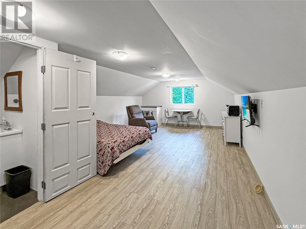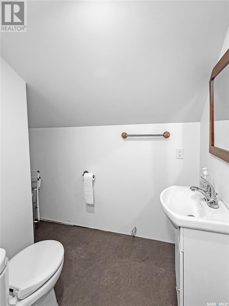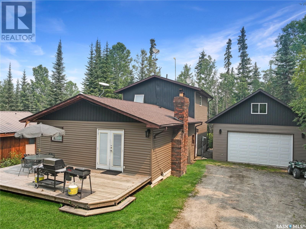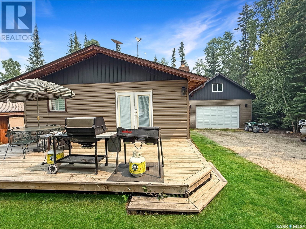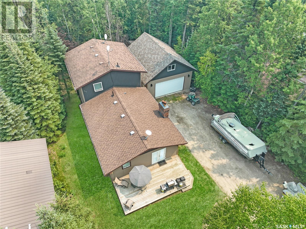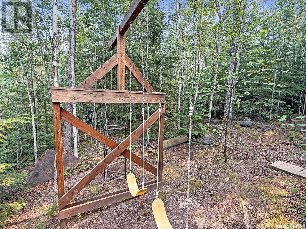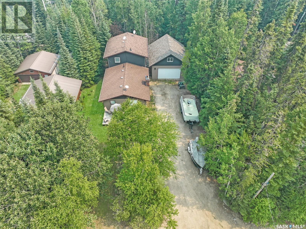6 Bedroom
3 Bathroom
1920 sqft
Fireplace
$472,500
Looking for space for the whole family? This spacious retreat at Whiteswan Lake in Whelan Bay has you covered with over 3,000 sqft of thoughtfully designed living space. Featuring 6 bedrooms, 3 bathrooms, and 3 living rooms—plus a fully finished loft above the heated 24' x 28' garage with its own 2-piece bath—there’s room for everyone, and then some. Whether you're hosting the crew for a weekend getaway or need extra space for year-round living, this property delivers both comfort and versatility. The wide open-concept design, full walk-out basement, and elevated lot backing green space create an inviting, functional layout. Additional highlights include a dedicated office space, two cozy wood-burning fireplaces, a private water well, and a 1,000-gallon septic system. With Airbnb potential written all over it, this lake home offers a rare blend of size, location, and flexibility. Whether you're chasing lake life or planning your forever home, this could be #yourhappyplace. (id:51699)
Property Details
|
MLS® Number
|
SK012375 |
|
Property Type
|
Single Family |
|
Neigbourhood
|
Whiteswan Lakes |
|
Features
|
Treed, Rectangular, Recreational |
|
Structure
|
Deck |
|
Water Front Name
|
Whiteswan Lakes |
Building
|
Bathroom Total
|
3 |
|
Bedrooms Total
|
6 |
|
Appliances
|
Washer, Refrigerator, Dryer, Window Coverings, Hood Fan, Stove |
|
Constructed Date
|
1994 |
|
Fireplace Fuel
|
Wood |
|
Fireplace Present
|
Yes |
|
Fireplace Type
|
Conventional |
|
Heating Fuel
|
Electric |
|
Stories Total
|
2 |
|
Size Interior
|
1920 Sqft |
|
Type
|
House |
Parking
|
Detached Garage
|
|
|
Gravel
|
|
|
Heated Garage
|
|
|
Parking Space(s)
|
6 |
Land
|
Acreage
|
No |
|
Size Frontage
|
65 Ft |
|
Size Irregular
|
0.19 |
|
Size Total
|
0.19 Ac |
|
Size Total Text
|
0.19 Ac |
Rooms
| Level |
Type |
Length |
Width |
Dimensions |
|
Second Level |
Bedroom |
11 ft |
10 ft |
11 ft x 10 ft |
|
Second Level |
Bedroom |
11 ft |
10 ft |
11 ft x 10 ft |
|
Second Level |
Bedroom |
10 ft |
10 ft |
10 ft x 10 ft |
|
Second Level |
4pc Bathroom |
10 ft |
5 ft |
10 ft x 5 ft |
|
Basement |
Family Room |
14 ft |
24 ft |
14 ft x 24 ft |
|
Basement |
3pc Bathroom |
7 ft ,5 in |
5 ft |
7 ft ,5 in x 5 ft |
|
Basement |
Bedroom |
11 ft |
8 ft |
11 ft x 8 ft |
|
Basement |
Bedroom |
11 ft |
6 ft ,5 in |
11 ft x 6 ft ,5 in |
|
Basement |
Bedroom |
11 ft |
7 ft |
11 ft x 7 ft |
|
Basement |
Games Room |
22 ft |
10 ft |
22 ft x 10 ft |
|
Basement |
Other |
12 ft |
9 ft |
12 ft x 9 ft |
|
Main Level |
Living Room |
14 ft |
14 ft |
14 ft x 14 ft |
|
Main Level |
Kitchen |
10 ft |
10 ft |
10 ft x 10 ft |
|
Main Level |
Dining Room |
10 ft |
10 ft |
10 ft x 10 ft |
|
Main Level |
Bonus Room |
14 ft |
10 ft |
14 ft x 10 ft |
|
Main Level |
4pc Bathroom |
5 ft |
7 ft ,5 in |
5 ft x 7 ft ,5 in |
|
Main Level |
Family Room |
23 ft |
14 ft |
23 ft x 14 ft |
|
Main Level |
Office |
11 ft ,5 in |
9 ft ,5 in |
11 ft ,5 in x 9 ft ,5 in |
https://www.realtor.ca/real-estate/28593613/509-aspen-crescent-white-swan-lake-whiteswan-lakes

