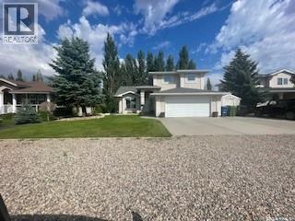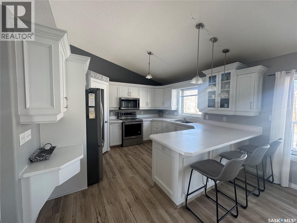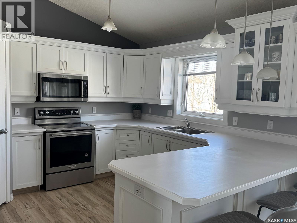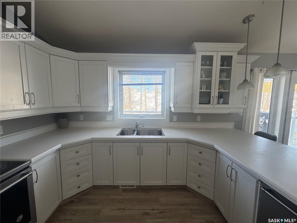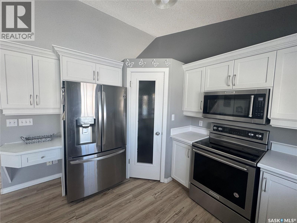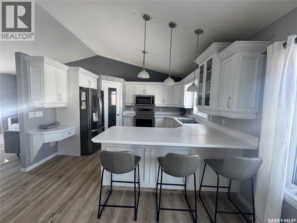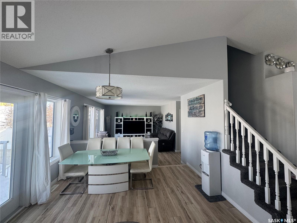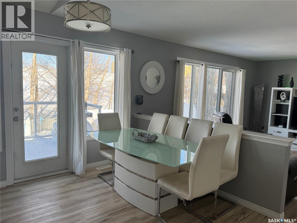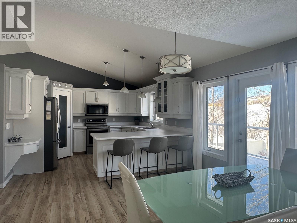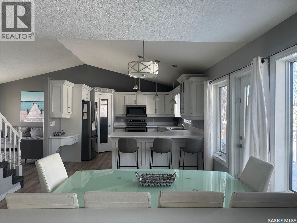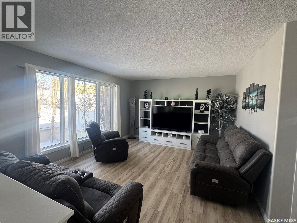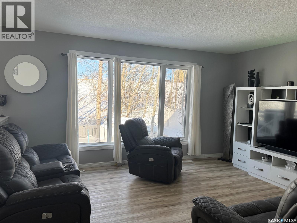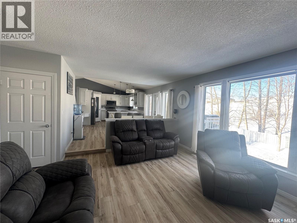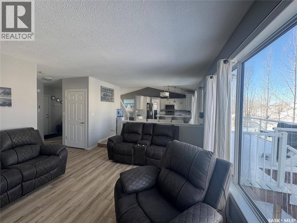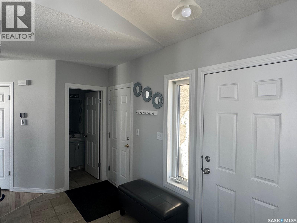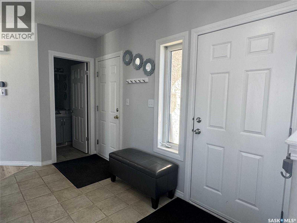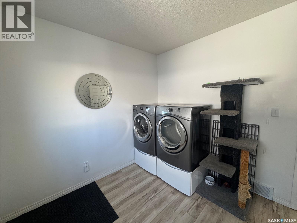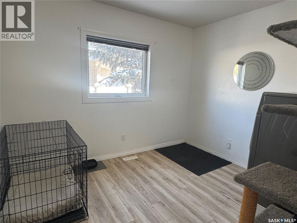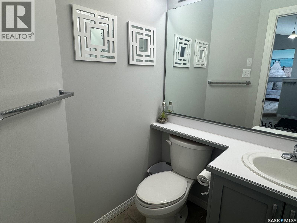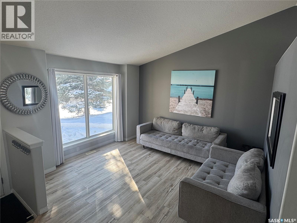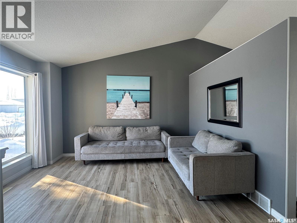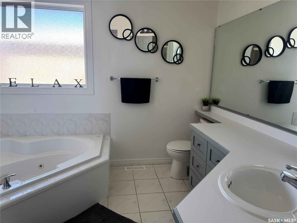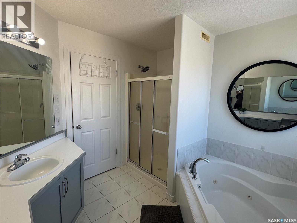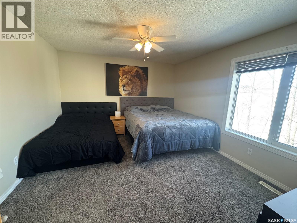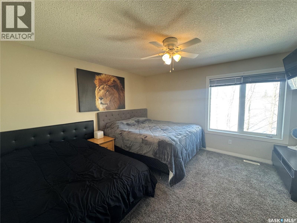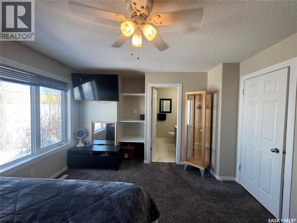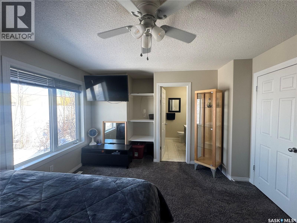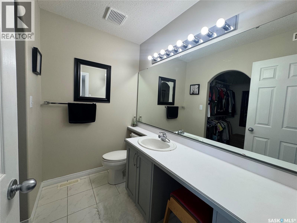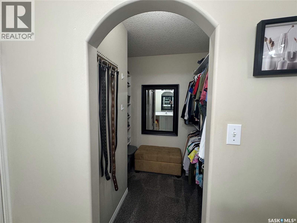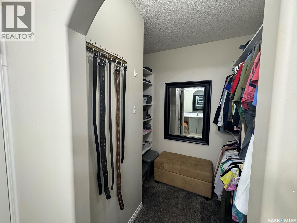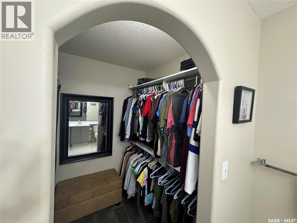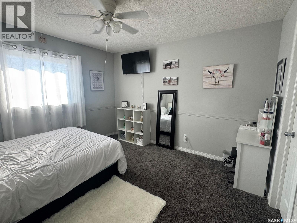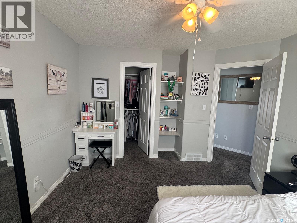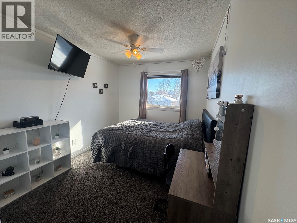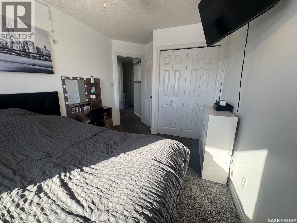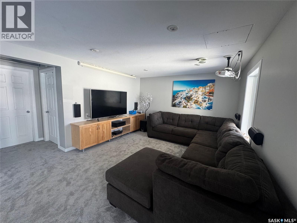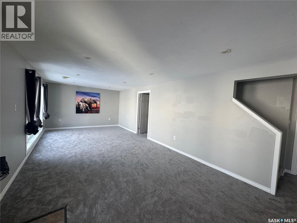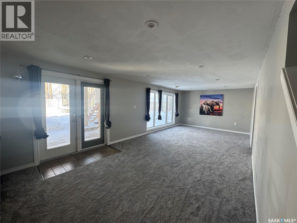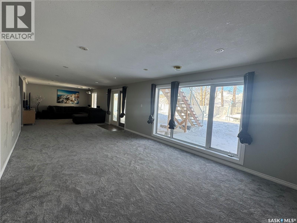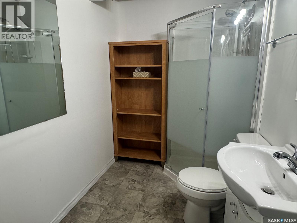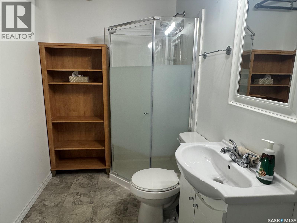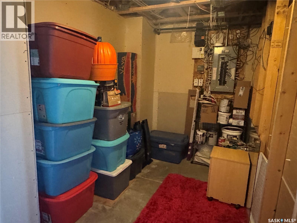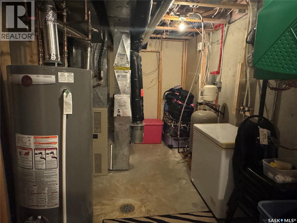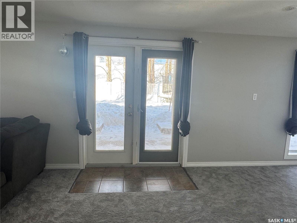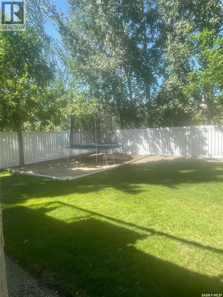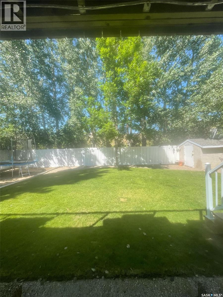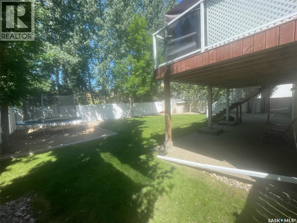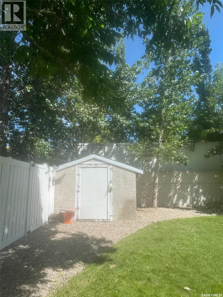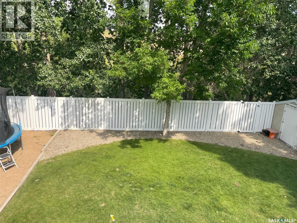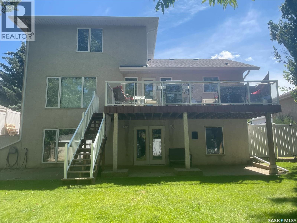4 Bedroom
4 Bathroom
1819 sqft
2 Level
Central Air Conditioning
Forced Air
Lawn, Underground Sprinkler
$599,900
Welcome to this spacious and well-maintained two-storey walkout home offering over 1819sf of comfortable living space. With four bedrooms and four bathrooms, this property is ideal for families seeking functionality, updates, and ample space to grow. Recent upgrades ensure peace of mind, including new shingles and appliances (2020), eavestroughs and deck (2021), basement carpet, and water heater (2023). Mainfloor flooring (2024). The main floor features a bright and inviting layout with a cozy living room, a kitchen open to the dining area and family room, and a convenient two-piece bathroom. Along with main floor laundry. Upstairs, you’ll find a spacious primary bedroom complete with a walk-in closet and a private two-piece ensuite. Two additional bedrooms and a four-piece main bathroom complete the upper level. The fully developed walkout basement offers even more living space with a large recreation room, a fourth bedroom, a three-piece bathroom, and a generous utility/storage room. The walkout leads to a bright backyard, perfect for kids, pets, or relaxing outdoors. Additional highlights include a double attached garage and a nicely sized lot in a family-friendly neighborhood. This move-in ready home combines modern updates with functional design — a wonderful opportunity you won’t want to miss! As per the Seller’s direction, all offers will be presented on 11/12/2025 6:00PM. (id:51699)
Property Details
|
MLS® Number
|
SK023742 |
|
Property Type
|
Single Family |
|
Features
|
Treed, Rectangular, Balcony |
|
Structure
|
Deck, Patio(s) |
Building
|
Bathroom Total
|
4 |
|
Bedrooms Total
|
4 |
|
Appliances
|
Washer, Refrigerator, Dishwasher, Dryer, Microwave, Window Coverings, Garage Door Opener Remote(s), Central Vacuum - Roughed In, Storage Shed, Stove |
|
Architectural Style
|
2 Level |
|
Constructed Date
|
2000 |
|
Cooling Type
|
Central Air Conditioning |
|
Heating Fuel
|
Natural Gas |
|
Heating Type
|
Forced Air |
|
Stories Total
|
2 |
|
Size Interior
|
1819 Sqft |
|
Type
|
House |
Parking
|
Attached Garage
|
|
|
Parking Space(s)
|
5 |
Land
|
Acreage
|
No |
|
Fence Type
|
Fence |
|
Landscape Features
|
Lawn, Underground Sprinkler |
|
Size Frontage
|
65 Ft |
|
Size Irregular
|
65x100.00 |
|
Size Total Text
|
65x100.00 |
Rooms
| Level |
Type |
Length |
Width |
Dimensions |
|
Second Level |
4pc Bathroom |
9 ft ,8 in |
9 ft ,2 in |
9 ft ,8 in x 9 ft ,2 in |
|
Second Level |
Primary Bedroom |
13 ft ,5 in |
12 ft ,4 in |
13 ft ,5 in x 12 ft ,4 in |
|
Second Level |
2pc Ensuite Bath |
7 ft ,1 in |
4 ft ,10 in |
7 ft ,1 in x 4 ft ,10 in |
|
Second Level |
Bedroom |
11 ft ,11 in |
11 ft ,7 in |
11 ft ,11 in x 11 ft ,7 in |
|
Second Level |
Bedroom |
12 ft ,4 in |
8 ft ,11 in |
12 ft ,4 in x 8 ft ,11 in |
|
Basement |
Other |
37 ft ,8 in |
|
37 ft ,8 in x Measurements not available |
|
Basement |
Bedroom |
11 ft ,9 in |
11 ft ,8 in |
11 ft ,9 in x 11 ft ,8 in |
|
Basement |
3pc Bathroom |
9 ft ,11 in |
5 ft ,5 in |
9 ft ,11 in x 5 ft ,5 in |
|
Basement |
Other |
25 ft ,7 in |
7 ft ,2 in |
25 ft ,7 in x 7 ft ,2 in |
|
Main Level |
Kitchen |
12 ft ,7 in |
11 ft ,11 in |
12 ft ,7 in x 11 ft ,11 in |
|
Main Level |
Dining Room |
12 ft ,9 in |
10 ft ,10 in |
12 ft ,9 in x 10 ft ,10 in |
|
Main Level |
Family Room |
15 ft ,9 in |
13 ft ,5 in |
15 ft ,9 in x 13 ft ,5 in |
|
Main Level |
Laundry Room |
10 ft ,11 in |
9 ft ,8 in |
10 ft ,11 in x 9 ft ,8 in |
|
Main Level |
Foyer |
11 ft ,6 in |
6 ft ,4 in |
11 ft ,6 in x 6 ft ,4 in |
|
Main Level |
2pc Bathroom |
4 ft ,11 in |
4 ft ,10 in |
4 ft ,11 in x 4 ft ,10 in |
|
Main Level |
Living Room |
11 ft ,11 in |
9 ft ,11 in |
11 ft ,11 in x 9 ft ,11 in |
https://www.realtor.ca/real-estate/29086423/509-meadow-road-pilot-butte

