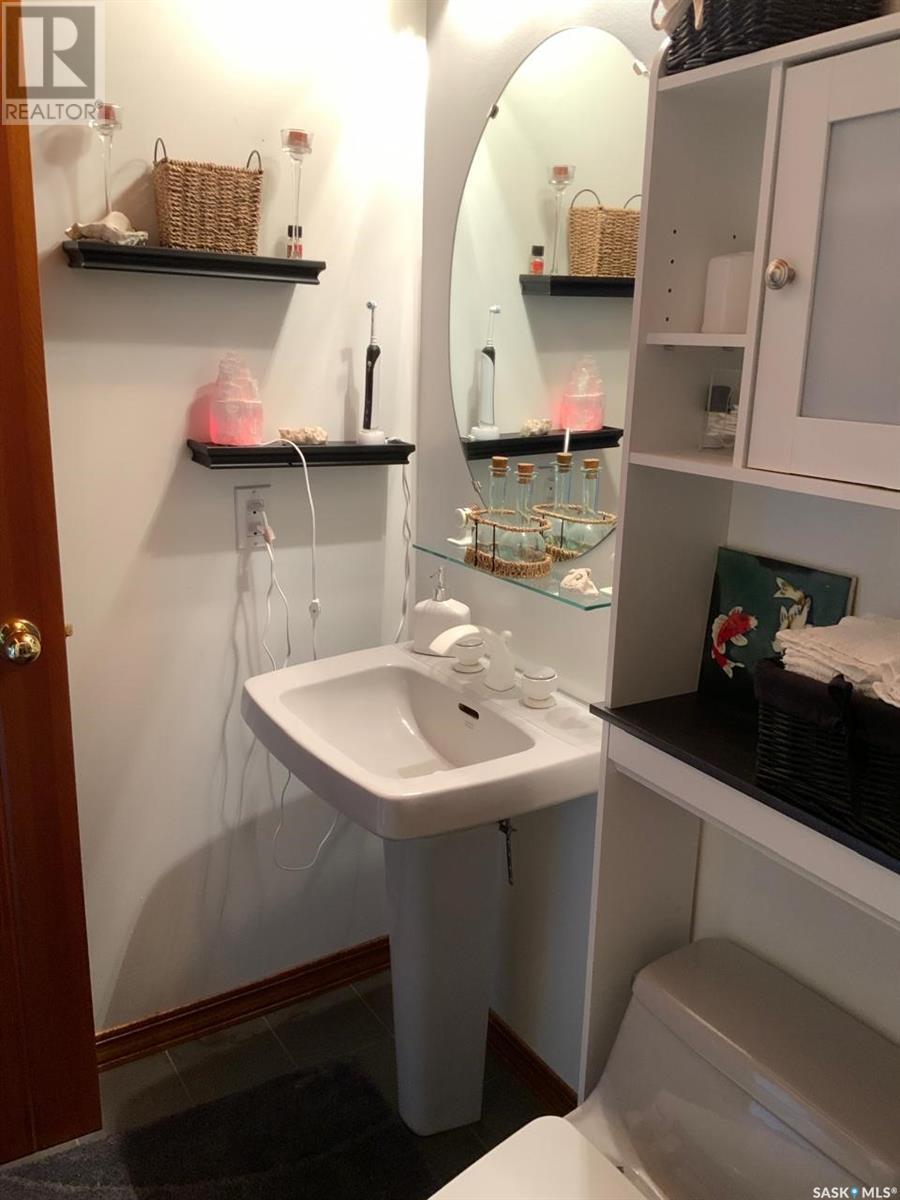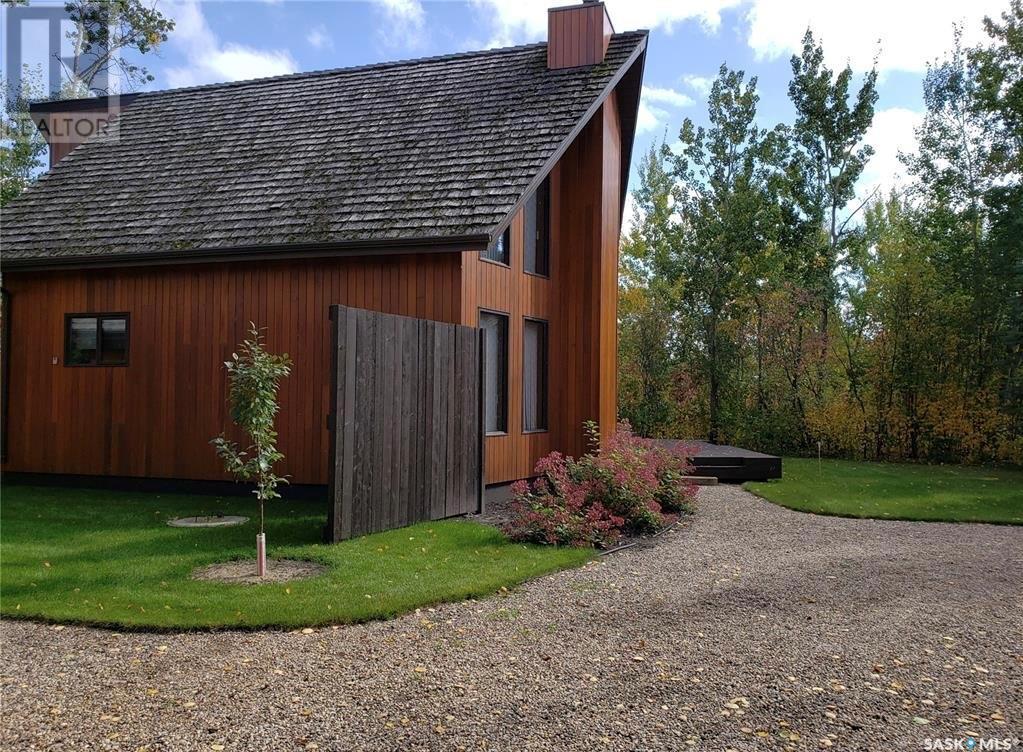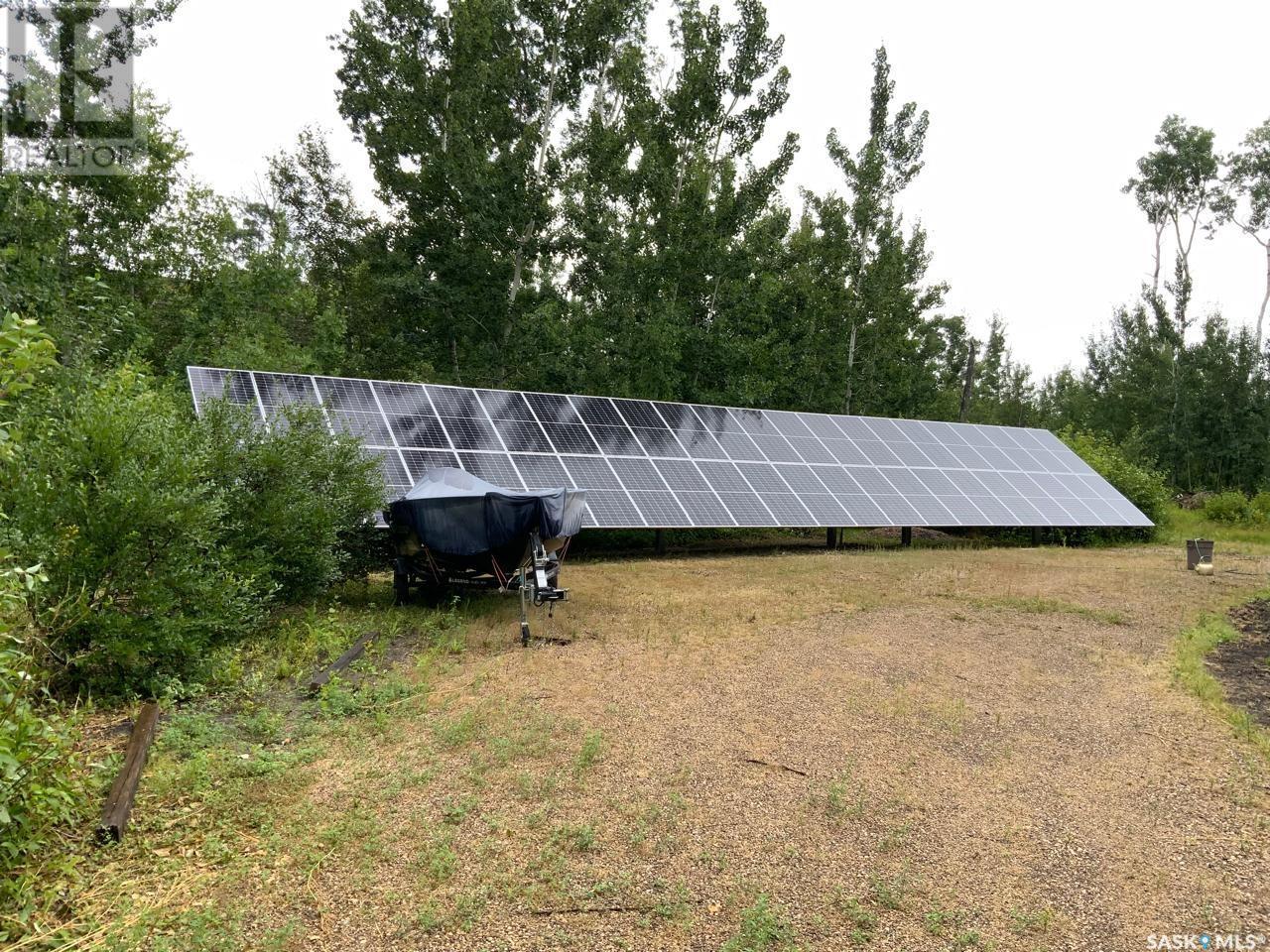1100 sqft
Fireplace
Baseboard Heaters, Other
Acreage
Lawn
$479,900
Welcome to this dream property situated at Canora Beach Resort. Are you looking for sustainable living while generating some income? This home was built with great attention to detail. The main house boasts stunning architectural features including 20 ft vaulted ceiling, wall of windows, wood panelled ceilings and a spacious loft. The main level has an open concept kitchen, dining room and living room. The focal point is a gorgeous wood burning fireplace. Kitchen has quartz countertops and plenty of cupboards. Large bedroom & full bath complete this level. Spacious laundry/pantry room with Reverse Osmosis system, Novo water softener installed in 2023 and central vac system, Huge deck for entertaining with a 12 x 10 ft. metal gazebo and patio furniture. Loft has full bath with a hydro-jet tub & quartz countertop, spacious bedroom large double closet & extra storage. There is also a separate cozy nook for reading or watching tv. 20 x 40 ft heated garage has a built-in cabinets, loft above is the perfect fitness studio, office or creative work space with vaulted ceiling & floor to ceiling windows. Property has a 4 camera security system. $50,000 solar panel system, wood burning fireplace, plenty of treed land, ground water retrieval system. Large 90 x 36 ft. garden plot for growing fresh vegetables and herbs. 55 x 67 ft fully fenced area behind the garage . There are chokecherry, Saskatoon berry, pin cherry and apple trees. Power King heavy duty wood chipper & garden tiller included in sale. There is plenty of room to build rental cabins and being just one row back from the lakefront and with easy access through the many well maintained beach pathways, this is a very desirable location. This property can be purchased “Turn Key”, fully furnished allowing for quick and easy rentals. Dream property for those that love being in nature, close to a warm lake, surrounded by friendly people. (id:51699)
Property Details
|
MLS® Number
|
SK973670 |
|
Property Type
|
Single Family |
|
Features
|
Treed, Irregular Lot Size, Rectangular, Recreational, Sump Pump |
|
Structure
|
Deck, Patio(s) |
Building
|
Appliances
|
Washer, Refrigerator, Dryer, Microwave, Alarm System, Window Coverings, Garage Door Opener Remote(s), Stove |
|
Basement Development
|
Not Applicable |
|
Basement Type
|
Crawl Space (not Applicable) |
|
Constructed Date
|
1991 |
|
Fire Protection
|
Alarm System |
|
Fireplace Fuel
|
Wood |
|
Fireplace Present
|
Yes |
|
Fireplace Type
|
Conventional |
|
Heating Fuel
|
Electric, Solar |
|
Heating Type
|
Baseboard Heaters, Other |
|
Stories Total
|
2 |
|
Size Interior
|
1100 Sqft |
|
Type
|
House |
Parking
|
Detached Garage
|
|
|
Gravel
|
|
|
Heated Garage
|
|
|
Parking Space(s)
|
8 |
Land
|
Acreage
|
Yes |
|
Fence Type
|
Partially Fenced |
|
Landscape Features
|
Lawn |
|
Size Frontage
|
244 Ft ,5 In |
|
Size Irregular
|
1.18 |
|
Size Total
|
1.18 Ac |
|
Size Total Text
|
1.18 Ac |
https://www.realtor.ca/real-estate/27039800/509-oldroyd-drive-good-spirit-lake


















































