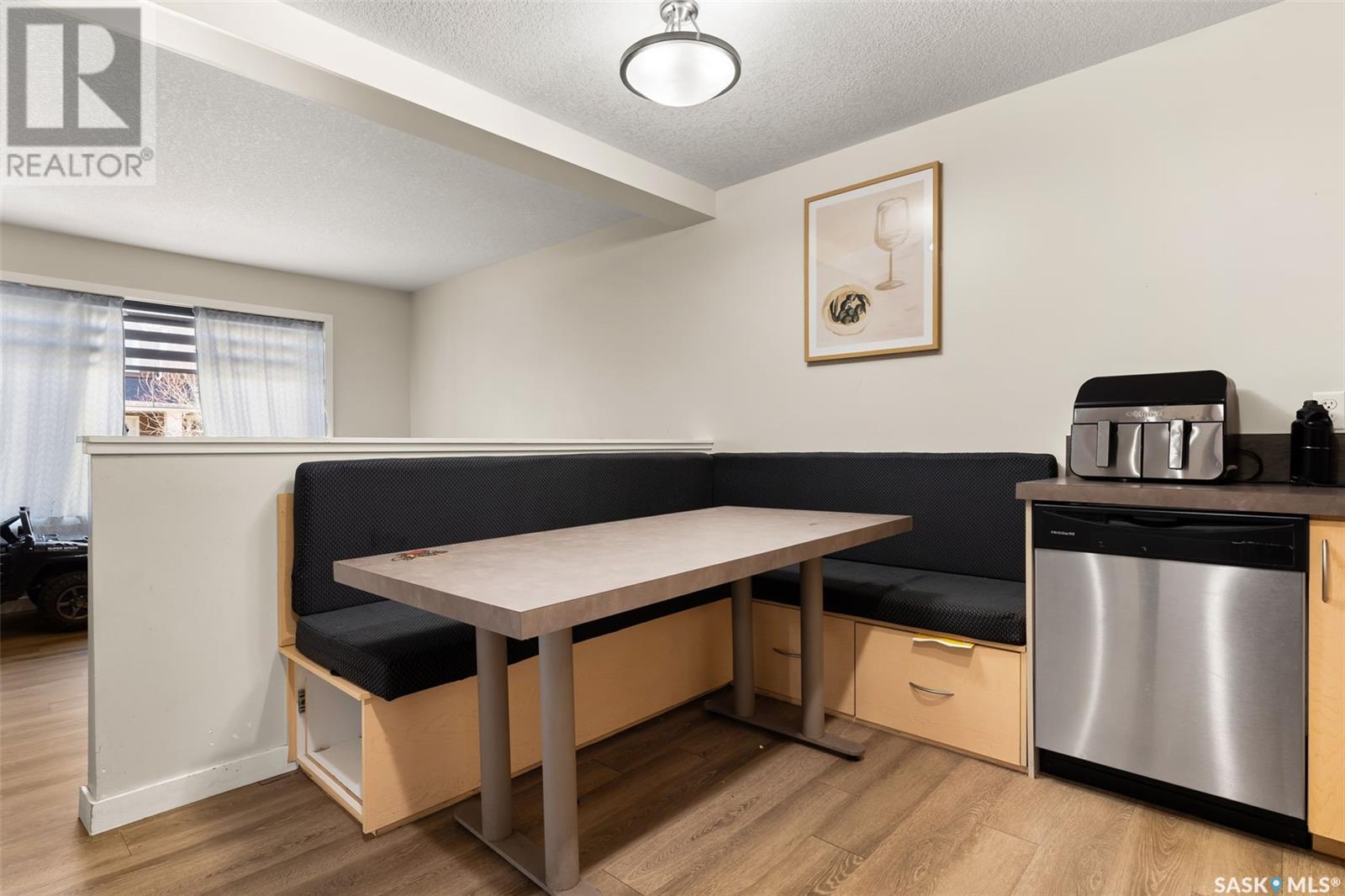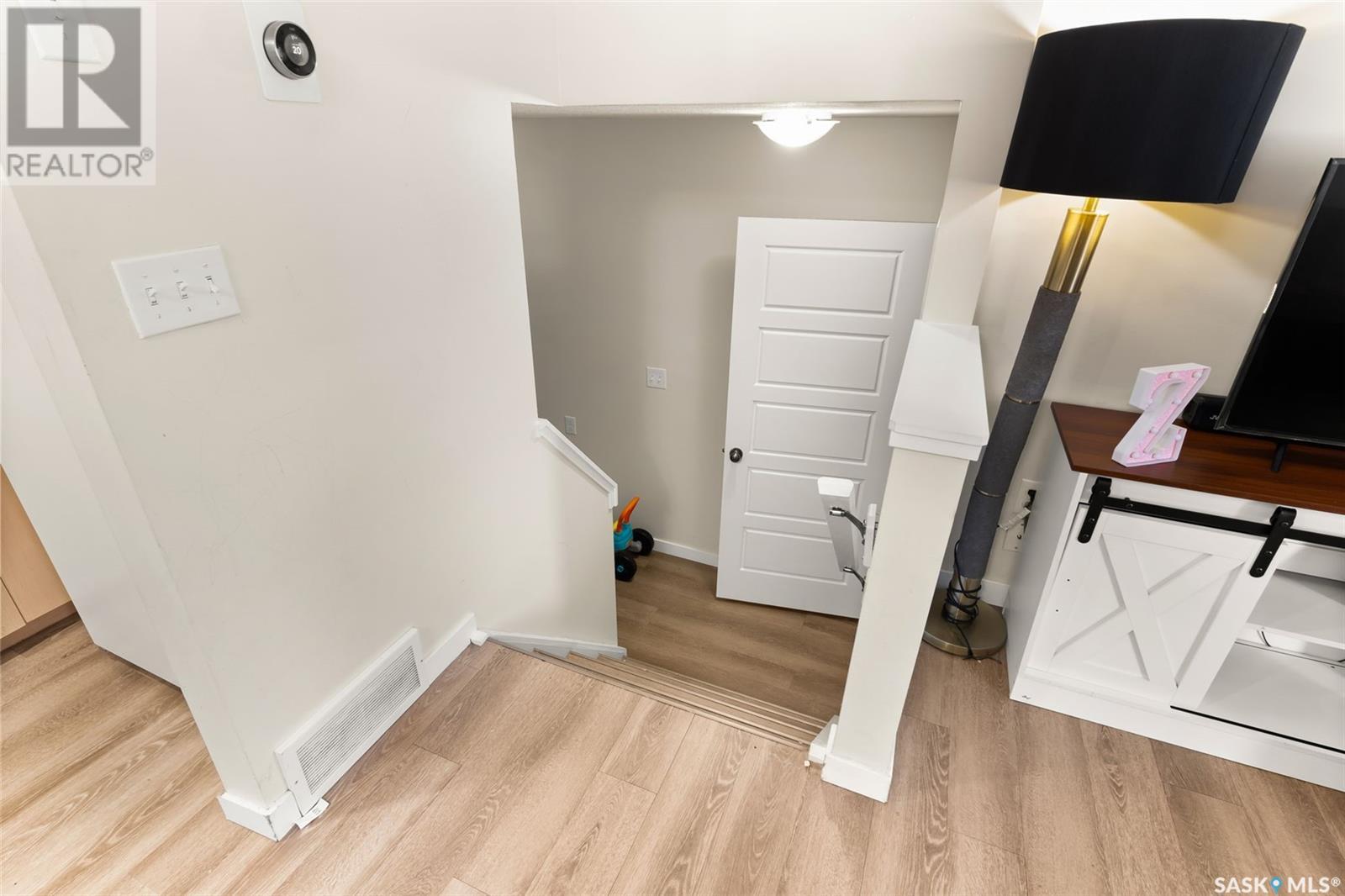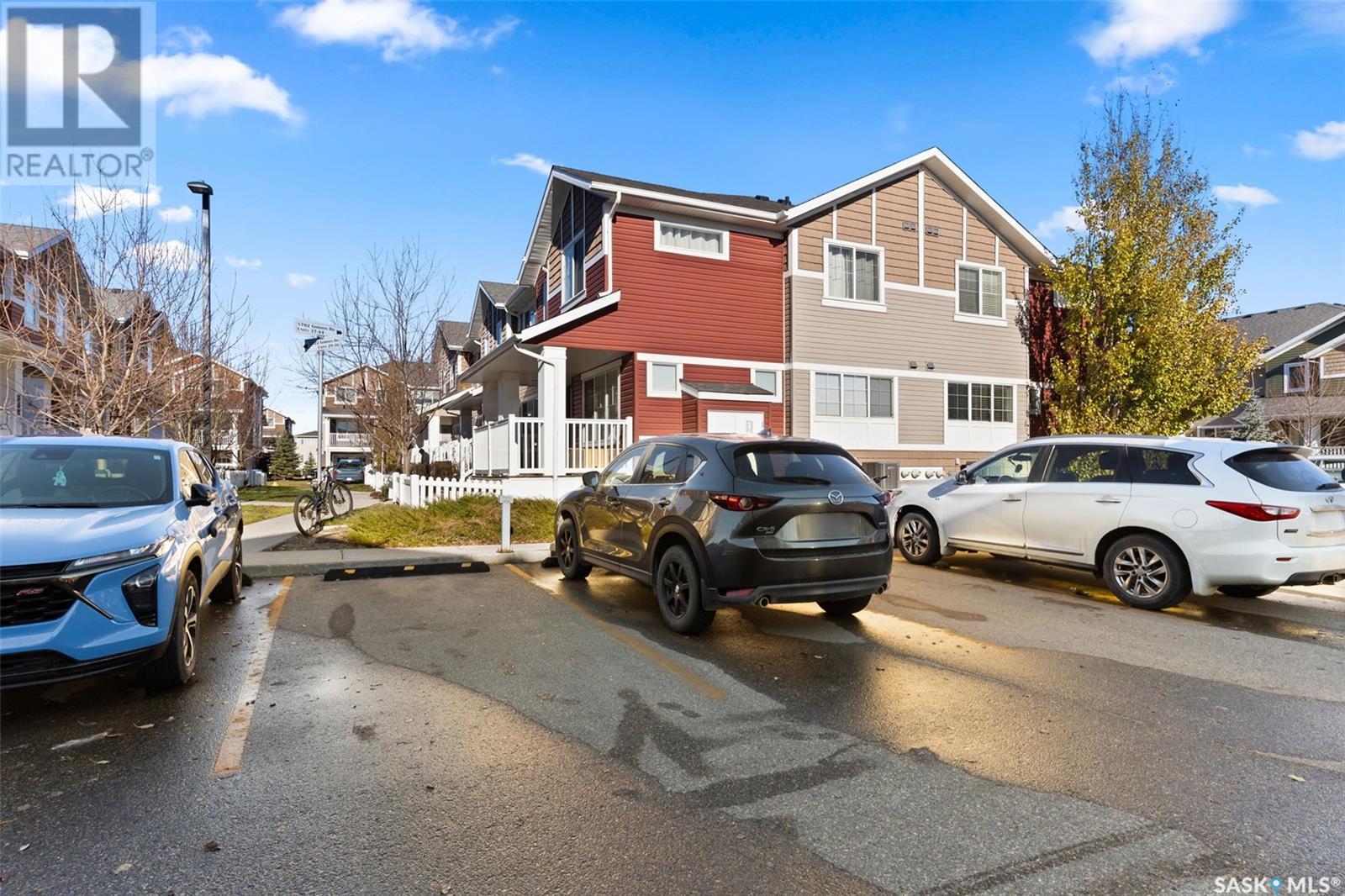51 5652 Gordon Road Regina, Saskatchewan S4W 0M1
$269,900Maintenance,
$247.78 Monthly
Maintenance,
$247.78 MonthlyThis beautiful 2-storey, 2-bedroom, 2-bathroom townhouse condo is located in the heart of Harbour Landing, offering a perfect blend of comfort and convenience. As you enter, you'll be welcomed into an open-concept living area that flows seamlessly into the functional kitchen, complete with a seating area—ideal for casual meals or a cozy coffee nook. A convenient office or storage space on the main floor adds to the home's practicality. Upstairs, you'll find two good-sized bedrooms, including a primary bedroom with direct access to the 4-piece bathroom. The bathroom features a walk-in closet and offers both privacy and easy access from the primary bedroom. Additionally, the laundry room is conveniently located on the second floor, making laundry days a breeze. The fully developed basement expands your living space with a 3-piece bathroom, additional living area, and a utility room, providing extra versatility for guests or family activities. Situated in a prime location, this townhouse condo is near all the amenities you need, including shopping, dining, and schools, making it an ideal choice for anyone looking for modern living in a vibrant community. (id:51699)
Property Details
| MLS® Number | SK988330 |
| Property Type | Single Family |
| Neigbourhood | Harbour Landing |
| Community Features | Pets Allowed With Restrictions |
| Structure | Patio(s) |
Building
| Bathroom Total | 2 |
| Bedrooms Total | 2 |
| Appliances | Washer, Refrigerator, Dishwasher, Dryer, Microwave, Window Coverings, Stove |
| Basement Development | Finished |
| Basement Type | Full (finished) |
| Constructed Date | 2013 |
| Construction Style Attachment | Semi-detached |
| Cooling Type | Central Air Conditioning |
| Heating Fuel | Natural Gas |
| Heating Type | Forced Air |
| Size Interior | 917 Sqft |
Parking
| Surfaced | 1 |
| None | |
| Parking Space(s) | 1 |
Land
| Acreage | No |
Rooms
| Level | Type | Length | Width | Dimensions |
|---|---|---|---|---|
| Second Level | Bedroom | 13 ft ,6 in | 8 ft ,9 in | 13 ft ,6 in x 8 ft ,9 in |
| Second Level | Bedroom | 9 ft ,11 in | 12 ft ,6 in | 9 ft ,11 in x 12 ft ,6 in |
| Second Level | 4pc Bathroom | Measurements not available | ||
| Basement | Family Room | 15 ft ,8 in | 15 ft ,3 in | 15 ft ,8 in x 15 ft ,3 in |
| Basement | 3pc Bathroom | Measurements not available | ||
| Basement | Utility Room | Measurements not available | ||
| Main Level | Living Room | 15 ft ,5 in | 10 ft ,11 in | 15 ft ,5 in x 10 ft ,11 in |
| Main Level | Dining Room | 8 ft ,7 in | 5 ft ,11 in | 8 ft ,7 in x 5 ft ,11 in |
| Main Level | Kitchen | 12 ft | 5 ft ,4 in | 12 ft x 5 ft ,4 in |
| Main Level | Dining Nook | 5 ft ,8 in | 4 ft ,1 in | 5 ft ,8 in x 4 ft ,1 in |
https://www.realtor.ca/real-estate/27661860/51-5652-gordon-road-regina-harbour-landing
Interested?
Contact us for more information































