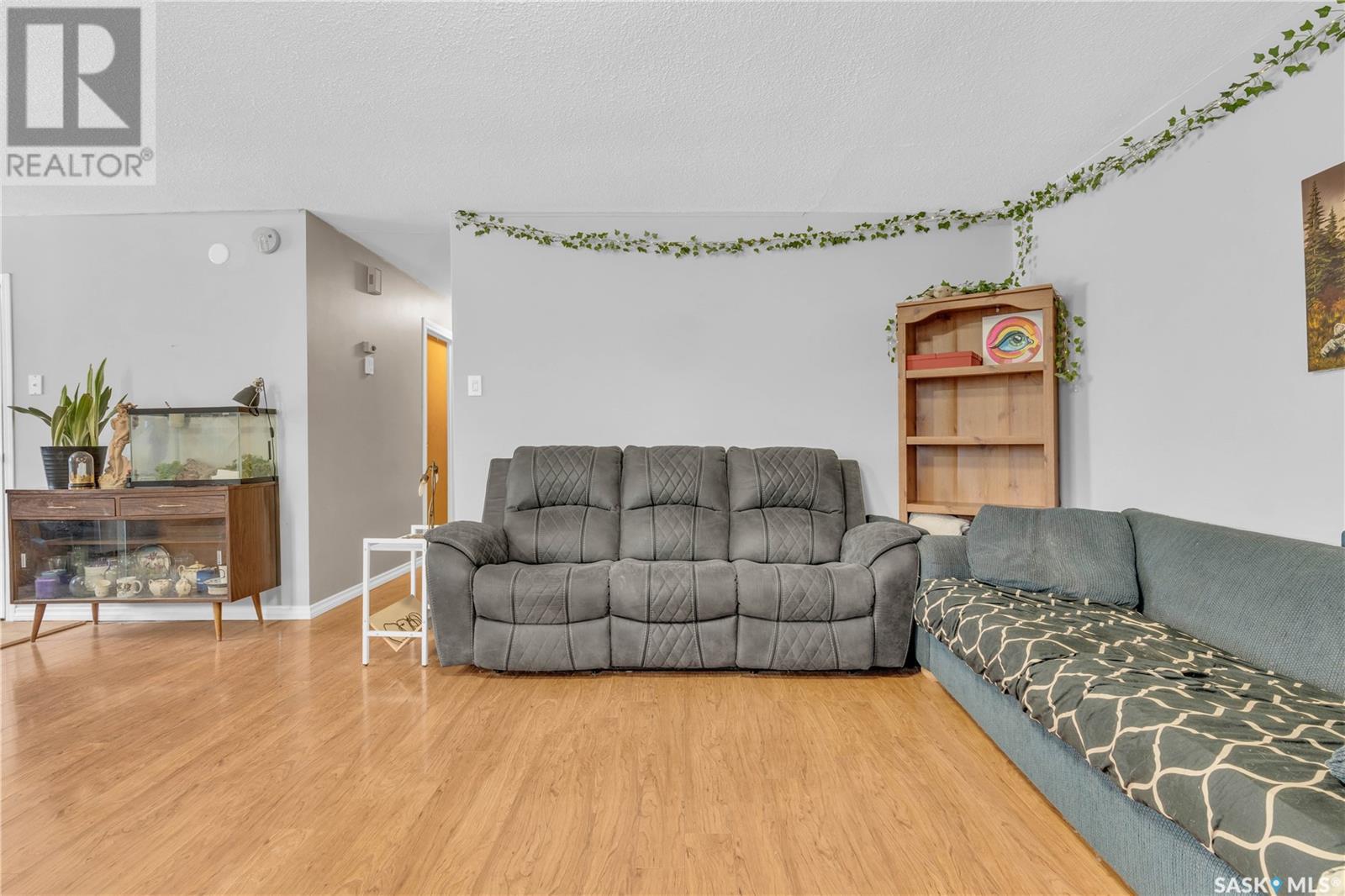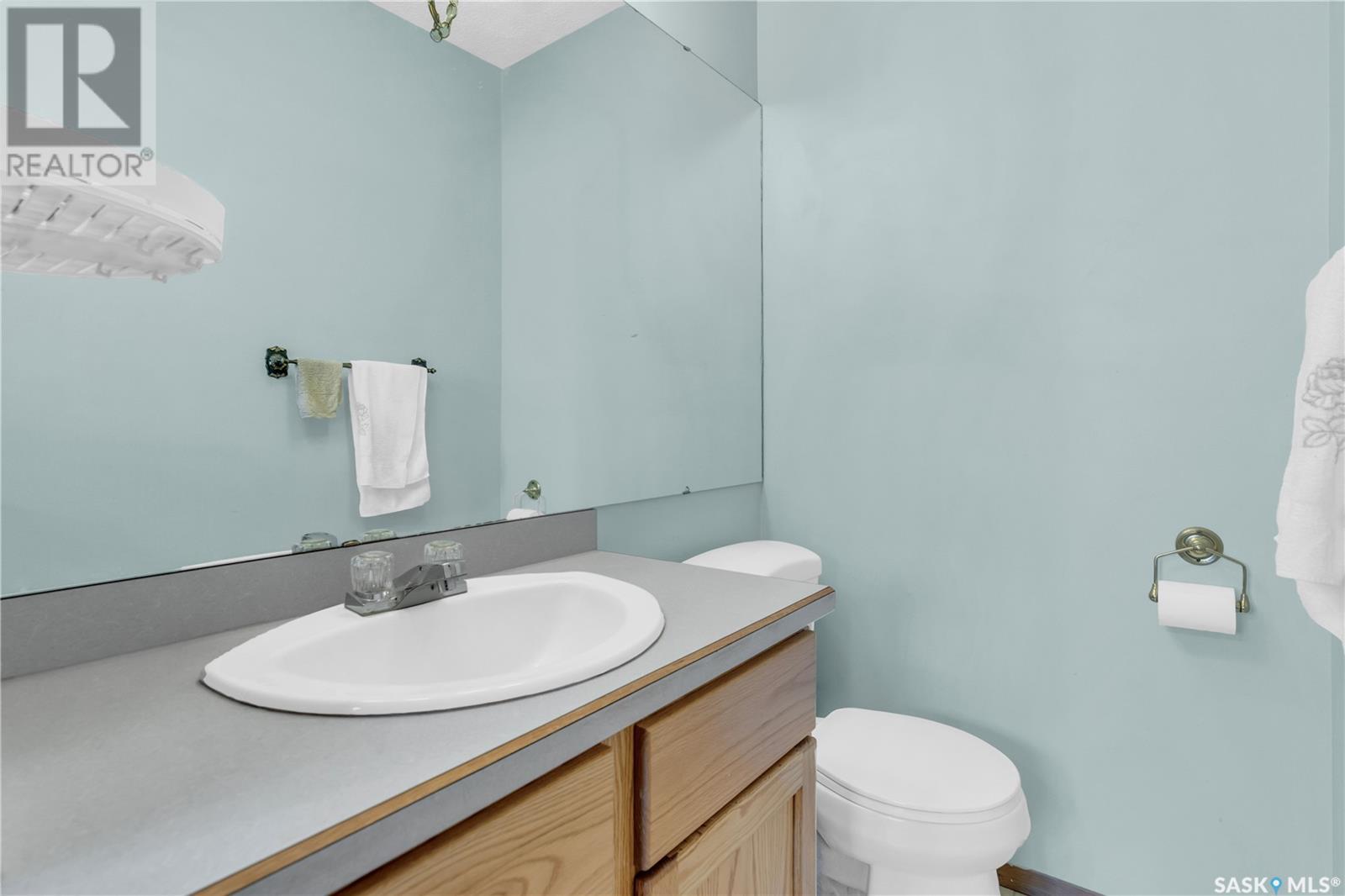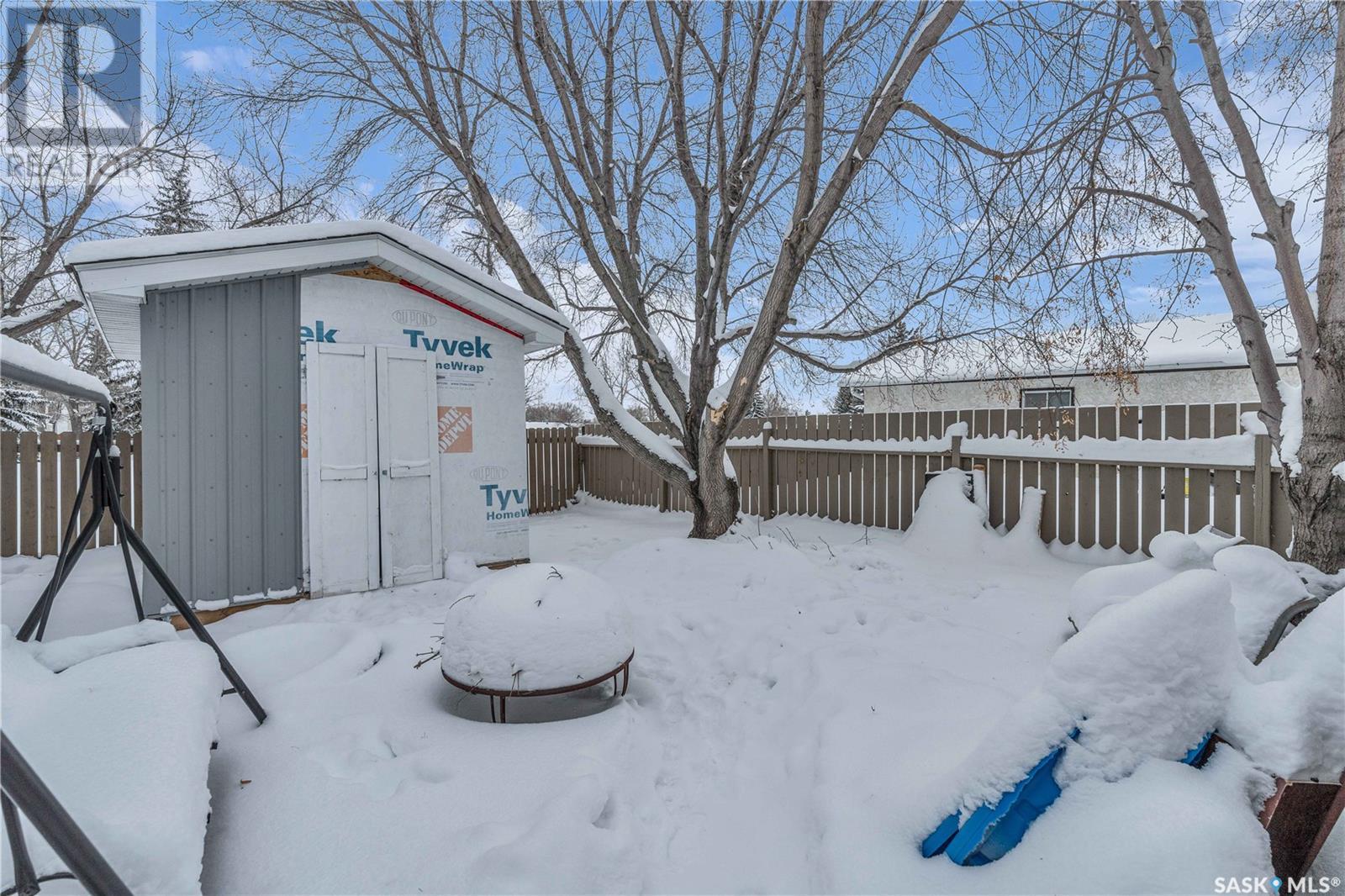51 Boucher Crescent Regina, Saskatchewan S4R 7E2
3 Bedroom
3 Bathroom
1060 sqft
Bungalow
Central Air Conditioning
Forced Air
$289,900
Nice family home in Argyle park, 1060 sq/ft. 3 bedrooms up, 1 down bungalow, backing a park. Vinyl siding, triple pane vinyl windows. Newer oak kitchen, Stainless appliance package. 3 good sized bedrooms on main, half bath off primary bedroom. Basement has large rec room, bedroom, bathroom, laundry and storage, high efficiency furnace and air purifier. 16 x 24 detached garage, front and rear decks, 2 storage sheds. Appears to be insulation under the siding on the house and Pre finished soffit fascia and eaves. Lots of parking on driveway, fenced yard, E. & O.E. (id:51699)
Property Details
| MLS® Number | SK990214 |
| Property Type | Single Family |
| Neigbourhood | Argyle Park |
| Features | Treed, Rectangular, Sump Pump |
| Structure | Deck |
Building
| Bathroom Total | 3 |
| Bedrooms Total | 3 |
| Appliances | Washer, Refrigerator, Dishwasher, Dryer, Alarm System, Window Coverings, Garage Door Opener Remote(s), Storage Shed, Stove |
| Architectural Style | Bungalow |
| Basement Development | Partially Finished |
| Basement Type | Full (partially Finished) |
| Constructed Date | 1976 |
| Cooling Type | Central Air Conditioning |
| Fire Protection | Alarm System |
| Heating Fuel | Natural Gas |
| Heating Type | Forced Air |
| Stories Total | 1 |
| Size Interior | 1060 Sqft |
| Type | House |
Parking
| Detached Garage | |
| Parking Space(s) | 2 |
Land
| Acreage | No |
| Fence Type | Fence |
| Size Irregular | 5261.00 |
| Size Total | 5261 Sqft |
| Size Total Text | 5261 Sqft |
Rooms
| Level | Type | Length | Width | Dimensions |
|---|---|---|---|---|
| Basement | Other | 12 ft ,1 in | 22 ft ,3 in | 12 ft ,1 in x 22 ft ,3 in |
| Basement | Den | 11 ft ,9 in | 12 ft ,3 in | 11 ft ,9 in x 12 ft ,3 in |
| Basement | 2pc Bathroom | X x X | ||
| Basement | Laundry Room | 15 ft ,11 in | 12 ft ,1 in | 15 ft ,11 in x 12 ft ,1 in |
| Main Level | Kitchen | 9 ft | 10 ft | 9 ft x 10 ft |
| Main Level | Dining Room | 7 ft ,7 in | 8 ft ,5 in | 7 ft ,7 in x 8 ft ,5 in |
| Main Level | Living Room | 15 ft ,6 in | 18 ft ,2 in | 15 ft ,6 in x 18 ft ,2 in |
| Main Level | Bedroom | 8 ft | 10 ft ,7 in | 8 ft x 10 ft ,7 in |
| Main Level | Bedroom | 9 ft ,10 in | 10 ft ,6 in | 9 ft ,10 in x 10 ft ,6 in |
| Main Level | 4pc Bathroom | 5 ft | 8 ft | 5 ft x 8 ft |
| Main Level | Primary Bedroom | 9 ft ,11 in | 12 ft ,11 in | 9 ft ,11 in x 12 ft ,11 in |
| Main Level | 2pc Bathroom | X x X |
https://www.realtor.ca/real-estate/27726552/51-boucher-crescent-regina-argyle-park
Interested?
Contact us for more information









































