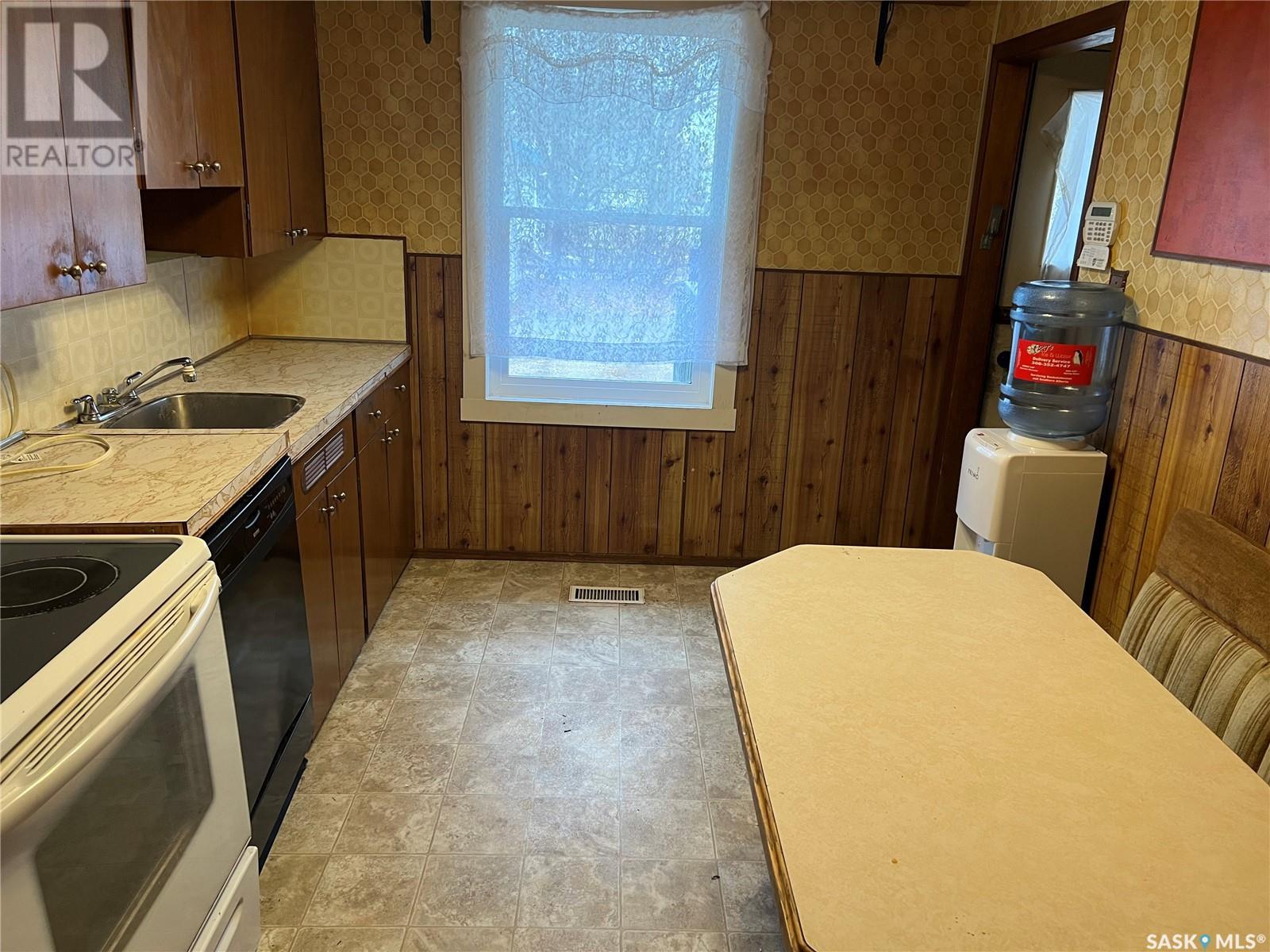3 Bedroom
1 Bathroom
720 sqft
Bungalow
Central Air Conditioning
Forced Air
Lawn
$134,900
SOLID 3 BED BUNGALOW ON A GREAT BLOCK! Welcome to this well maintained corner lot bungalow on one of the nicest blocks in the neighbourhood.. Enter to a big bright living room with corner windows and into a kitchen featuring built in seating and movable slide in table. Both spacious bedrooms on the main floor also include 2 corner windows. This floor is complete with the renovated 4 pce bathroom. Downstairs you will find a convenient laundry and sink at the base of the stairs, a big rec room with a bar and a huge 3rd bedroom. The large yard includes the 12x20 garage that offers direct access to King Street. Some recent updates to the house include the replacement on some of the main floor windows and renovation of the bathroom This great property is close to schools, parks and bus routes. Please contact your realtor for more information or personal tour. (id:51699)
Property Details
|
MLS® Number
|
SK988023 |
|
Property Type
|
Single Family |
|
Neigbourhood
|
Washington Park |
|
Features
|
Treed, Irregular Lot Size |
|
Structure
|
Patio(s) |
Building
|
Bathroom Total
|
1 |
|
Bedrooms Total
|
3 |
|
Appliances
|
Washer, Refrigerator, Dishwasher, Dryer, Window Coverings, Storage Shed, Stove |
|
Architectural Style
|
Bungalow |
|
Basement Development
|
Finished |
|
Basement Type
|
Full (finished) |
|
Constructed Date
|
1948 |
|
Cooling Type
|
Central Air Conditioning |
|
Heating Fuel
|
Natural Gas |
|
Heating Type
|
Forced Air |
|
Stories Total
|
1 |
|
Size Interior
|
720 Sqft |
|
Type
|
House |
Parking
|
Detached Garage
|
|
|
Gravel
|
|
|
Parking Space(s)
|
4 |
Land
|
Acreage
|
No |
|
Fence Type
|
Partially Fenced |
|
Landscape Features
|
Lawn |
|
Size Frontage
|
45 Ft |
|
Size Irregular
|
5599.00 |
|
Size Total
|
5599 Sqft |
|
Size Total Text
|
5599 Sqft |
Rooms
| Level |
Type |
Length |
Width |
Dimensions |
|
Basement |
Other |
20 ft ,5 in |
11 ft |
20 ft ,5 in x 11 ft |
|
Basement |
Bedroom |
20 ft ,2 in |
7 ft ,1 in |
20 ft ,2 in x 7 ft ,1 in |
|
Basement |
Laundry Room |
7 ft |
4 ft ,5 in |
7 ft x 4 ft ,5 in |
|
Main Level |
Living Room |
14 ft |
11 ft ,2 in |
14 ft x 11 ft ,2 in |
|
Main Level |
Kitchen |
11 ft ,5 in |
|
11 ft ,5 in x Measurements not available |
|
Main Level |
Bedroom |
11 ft ,6 in |
10 ft ,5 in |
11 ft ,6 in x 10 ft ,5 in |
|
Main Level |
Bedroom |
11 ft |
9 ft ,11 in |
11 ft x 9 ft ,11 in |
|
Main Level |
4pc Bathroom |
6 ft ,5 in |
4 ft ,10 in |
6 ft ,5 in x 4 ft ,10 in |
https://www.realtor.ca/real-estate/27645265/51-elizabeth-crescent-regina-washington-park

































