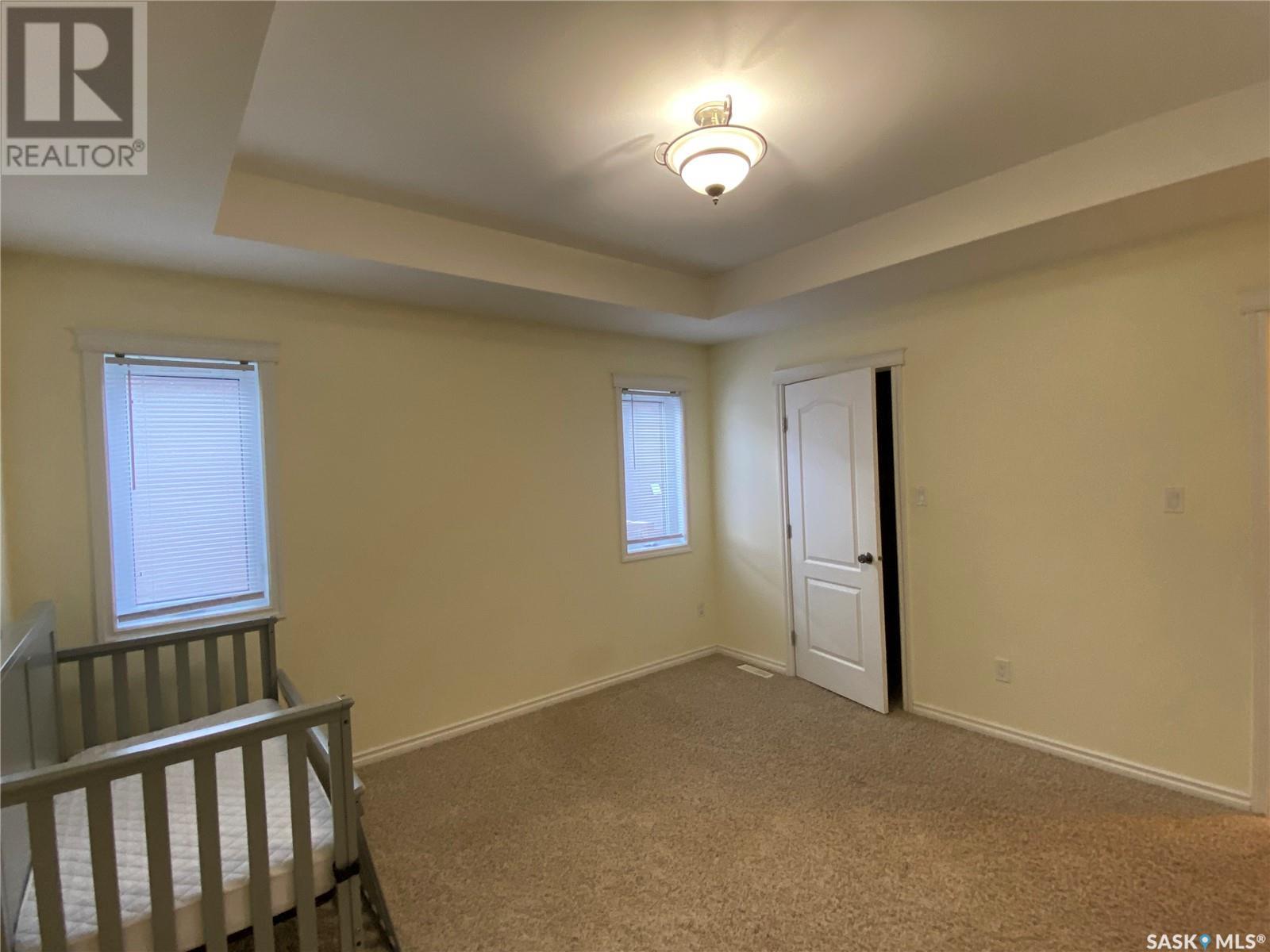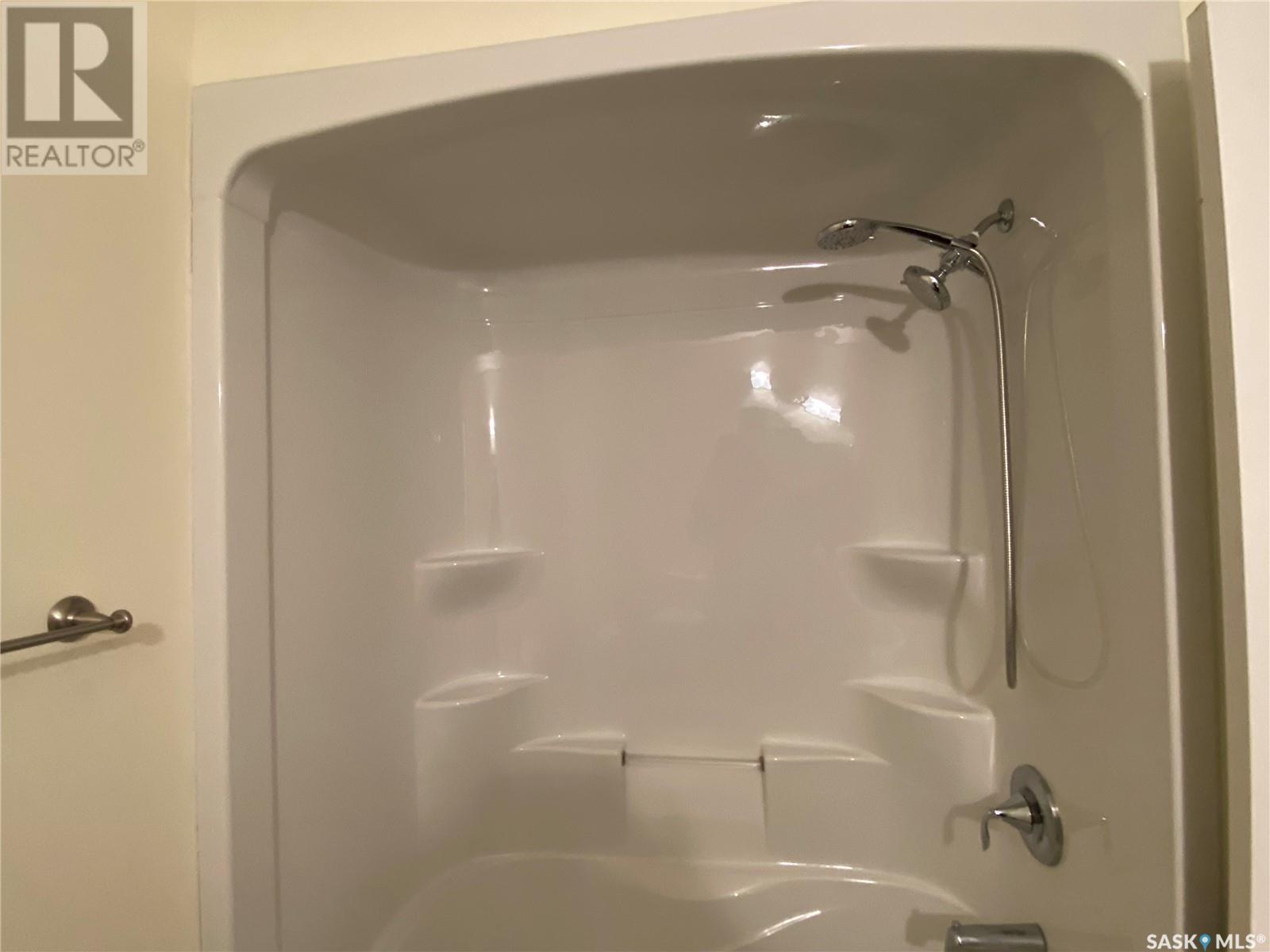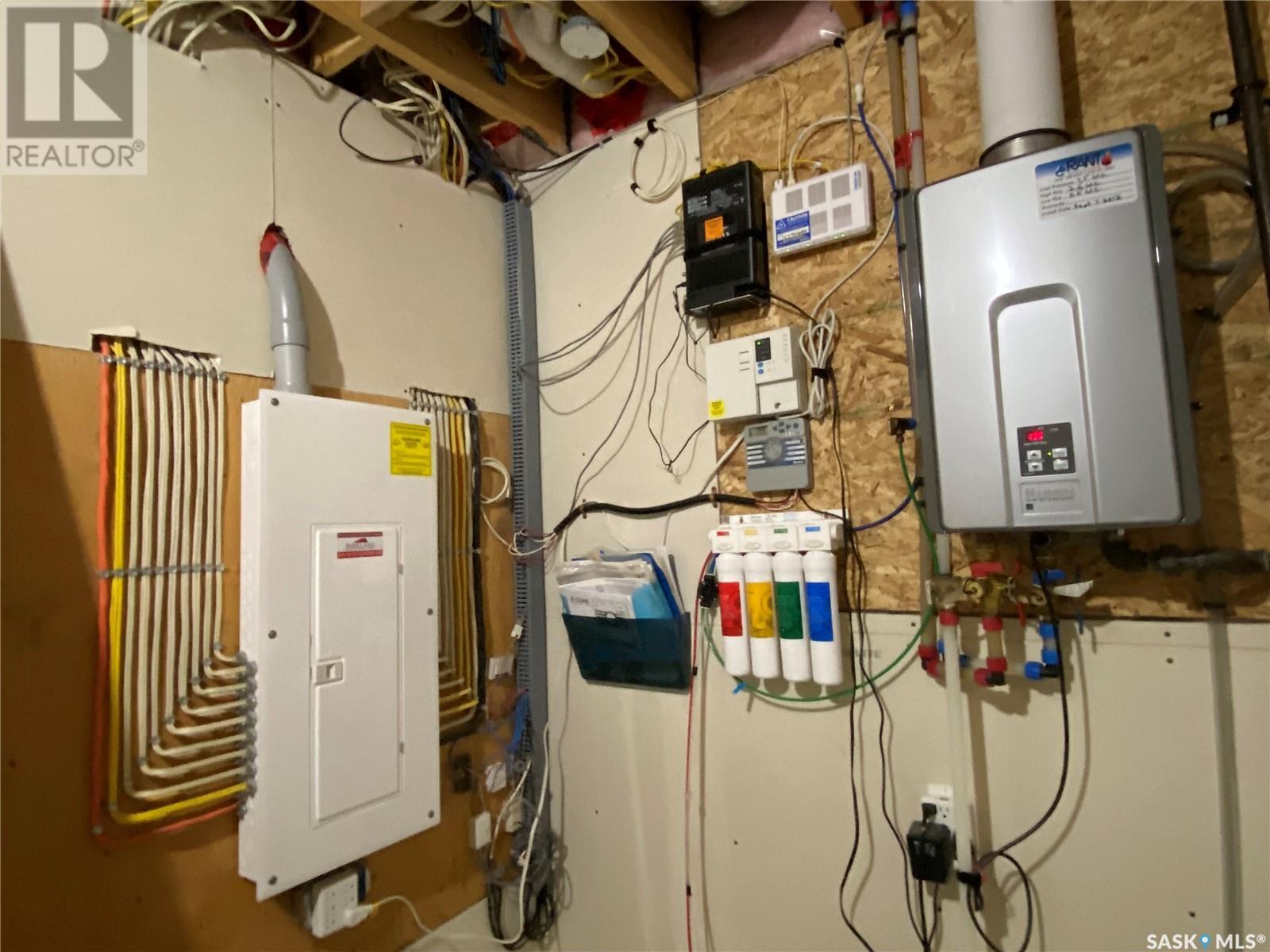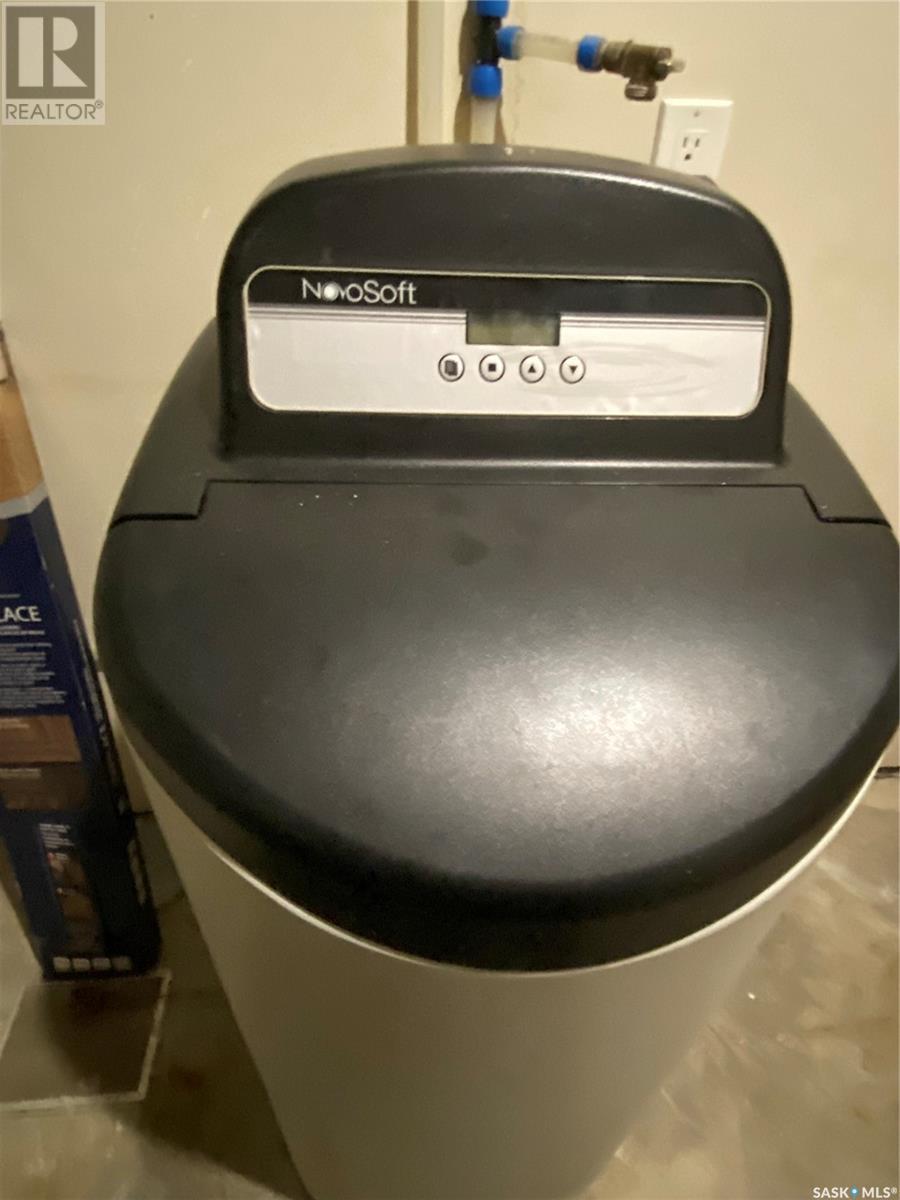5 Bedroom
3 Bathroom
1461 sqft
Raised Bungalow
Central Air Conditioning, Air Exchanger
Forced Air
Lawn, Underground Sprinkler
$529,000
WOW! LOCATION LOCATION!!!! New to market!! This Custom built raised bungalow is Located in the desired Riverside Grove area of the city. With over 2800 sq feet of living space on 2 levels, this home will provide the space your family needs. The main floor hosts 3 bedrooms and 2 bathrooms, a kitchen with plenty of cabinets , island , walk in pantry and generous counter space. The dining room hosts the garden doors that lead out to your deck and fenced back yard. The living room/kitchen/dining area have vaulted ceilings and lots of windows to let in natural sunlight. The master bedroom has a walk in closet and 3 pce ensuite for your privacy. One more full bathroom can be found on the main floor. Laundry is also located on the main floor. The lower level has 2 more bedrooms , full bathroom, dry bar, large cozy rec room and mechanical room, high ceilings and over sized windows for more natural sunlight. Hot water on demand or tankless hot water feature, water softner, and reverse osmosis are included in the property. Natural gas BBQ hook up is also included. The attached garage is heated/insulated and measures 30 by 26 , giving you plenty of room for your vehicles. Hot and cold water taps in garage. The property offers so many extra features of quality , with hardwood floors, tiled entrance floor, acrylic stucco exterior for durability , this home is a must see! (id:51699)
Property Details
|
MLS® Number
|
SK999751 |
|
Property Type
|
Single Family |
|
Features
|
Treed, Rectangular, Double Width Or More Driveway, Sump Pump |
|
Structure
|
Deck |
Building
|
Bathroom Total
|
3 |
|
Bedrooms Total
|
5 |
|
Appliances
|
Washer, Refrigerator, Dishwasher, Dryer, Microwave, Window Coverings, Garage Door Opener Remote(s), Storage Shed, Stove |
|
Architectural Style
|
Raised Bungalow |
|
Basement Development
|
Finished |
|
Basement Type
|
Full (finished) |
|
Constructed Date
|
2012 |
|
Cooling Type
|
Central Air Conditioning, Air Exchanger |
|
Heating Fuel
|
Natural Gas |
|
Heating Type
|
Forced Air |
|
Stories Total
|
1 |
|
Size Interior
|
1461 Sqft |
|
Type
|
House |
Parking
|
Detached Garage
|
|
|
Heated Garage
|
|
|
Parking Space(s)
|
4 |
Land
|
Acreage
|
No |
|
Fence Type
|
Fence |
|
Landscape Features
|
Lawn, Underground Sprinkler |
|
Size Frontage
|
53 Ft |
|
Size Irregular
|
53x111 |
|
Size Total Text
|
53x111 |
Rooms
| Level |
Type |
Length |
Width |
Dimensions |
|
Basement |
Other |
13 ft ,6 in |
12 ft ,4 in |
13 ft ,6 in x 12 ft ,4 in |
|
Basement |
Other |
20 ft ,5 in |
|
20 ft ,5 in x Measurements not available |
|
Basement |
Bedroom |
16 ft ,6 in |
9 ft ,6 in |
16 ft ,6 in x 9 ft ,6 in |
|
Basement |
Bedroom |
12 ft ,8 in |
12 ft ,8 in |
12 ft ,8 in x 12 ft ,8 in |
|
Basement |
4pc Bathroom |
8 ft ,3 in |
6 ft ,6 in |
8 ft ,3 in x 6 ft ,6 in |
|
Basement |
Storage |
15 ft ,3 in |
6 ft ,9 in |
15 ft ,3 in x 6 ft ,9 in |
|
Basement |
Other |
14 ft ,8 in |
7 ft ,2 in |
14 ft ,8 in x 7 ft ,2 in |
|
Main Level |
Foyer |
14 ft ,2 in |
8 ft ,3 in |
14 ft ,2 in x 8 ft ,3 in |
|
Main Level |
Kitchen |
14 ft ,1 in |
13 ft ,2 in |
14 ft ,1 in x 13 ft ,2 in |
|
Main Level |
Dining Room |
14 ft ,7 in |
10 ft |
14 ft ,7 in x 10 ft |
|
Main Level |
Living Room |
18 ft ,2 in |
12 ft ,4 in |
18 ft ,2 in x 12 ft ,4 in |
|
Main Level |
Laundry Room |
6 ft ,4 in |
5 ft |
6 ft ,4 in x 5 ft |
|
Main Level |
4pc Bathroom |
8 ft ,8 in |
7 ft ,6 in |
8 ft ,8 in x 7 ft ,6 in |
|
Main Level |
Bedroom |
11 ft ,5 in |
10 ft ,6 in |
11 ft ,5 in x 10 ft ,6 in |
|
Main Level |
Bedroom |
11 ft ,9 in |
10 ft ,3 in |
11 ft ,9 in x 10 ft ,3 in |
|
Main Level |
Bedroom |
13 ft ,2 in |
12 ft ,6 in |
13 ft ,2 in x 12 ft ,6 in |
|
Main Level |
3pc Ensuite Bath |
7 ft ,6 in |
6 ft ,3 in |
7 ft ,6 in x 6 ft ,3 in |
https://www.realtor.ca/real-estate/28073655/51-partridge-court-yorkton































